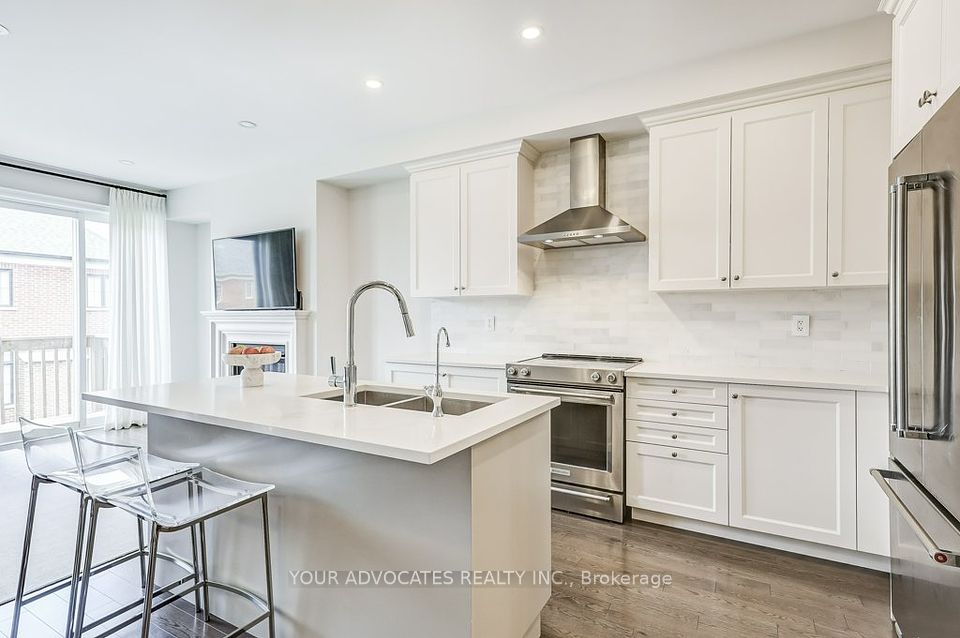$1,049,000
3355 Mockingbird Common, Oakville, ON L6H 0X1
Property Description
Property type
Att/Row/Townhouse
Lot size
N/A
Style
2-Storey
Approx. Area
1500-2000 Sqft
Room Information
| Room Type | Dimension (length x width) | Features | Level |
|---|---|---|---|
| Living Room | 5.02 x 3.41 m | Hardwood Floor, Overlooks Backyard, Open Concept | Ground |
| Dining Room | 5.02 x 3.41 m | Hardwood Floor, W/O To Deck, Combined w/Living | Ground |
| Kitchen | 3.2 x 2.92 m | N/A | Ground |
| Breakfast | 3.35 x 2.75 m | N/A | Ground |
About 3355 Mockingbird Common
Welcome to 3355 Mockingbird Common End-Unit Freehold Townhome Backing Onto Ravine!Like a semi, this bright and spacious 3-bed, 3-bath home offers 9 ceilings, hardwood floors, and large windows throughout. The open-concept main floor features a gourmet kitchen with granite countertops, island, and stainless steel appliances.Upstairs includes a large primary bedroom with ensuite and walk-in closet, two additional bedrooms, and a convenient 2nd-floor laundry with cabinets and sink. Oak staircase with wrought iron pickets. Walk-out to an extended deck with ravine views.Basement has above-ground windows and rough-in bath. Includes sump pump, fresh-air system, and water pressure tank. Stone veneer and stucco exterior. Excellent Builder Branthaven, Top school zone (White Oaks SS IB Program). Close to parks, trails, shops, HWY 403/407/QEW & GO. A must See!
Home Overview
Last updated
5 days ago
Virtual tour
None
Basement information
Full
Building size
--
Status
In-Active
Property sub type
Att/Row/Townhouse
Maintenance fee
$N/A
Year built
--
Additional Details
Price Comparison
Location

Angela Yang
Sales Representative, ANCHOR NEW HOMES INC.
MORTGAGE INFO
ESTIMATED PAYMENT
Some information about this property - Mockingbird Common

Book a Showing
Tour this home with Angela
I agree to receive marketing and customer service calls and text messages from Condomonk. Consent is not a condition of purchase. Msg/data rates may apply. Msg frequency varies. Reply STOP to unsubscribe. Privacy Policy & Terms of Service.












