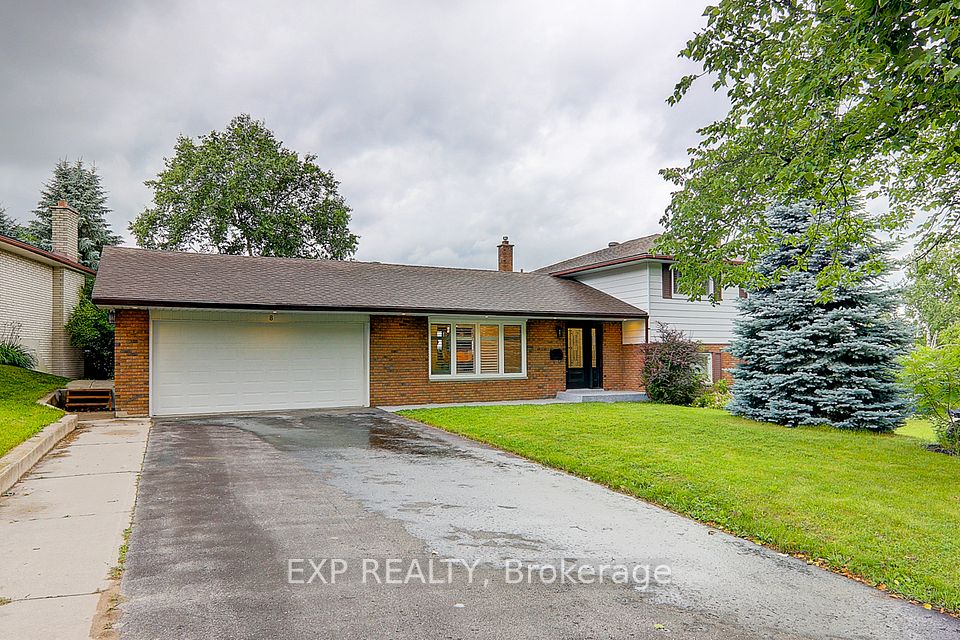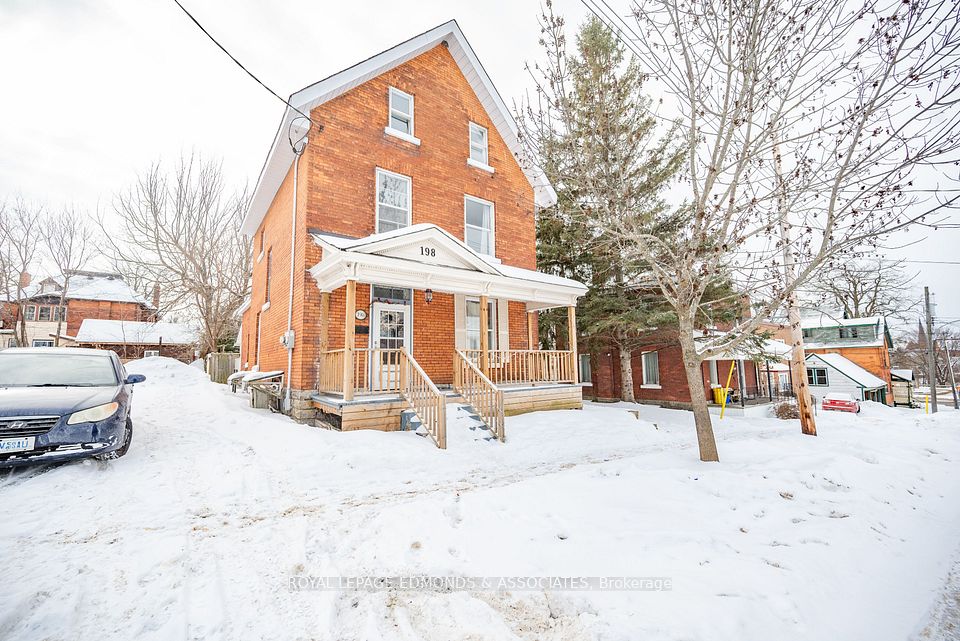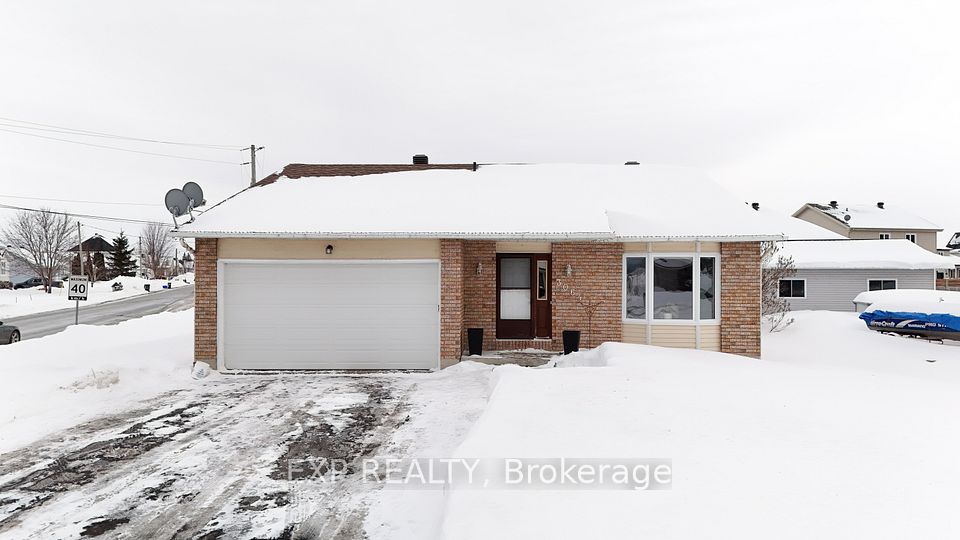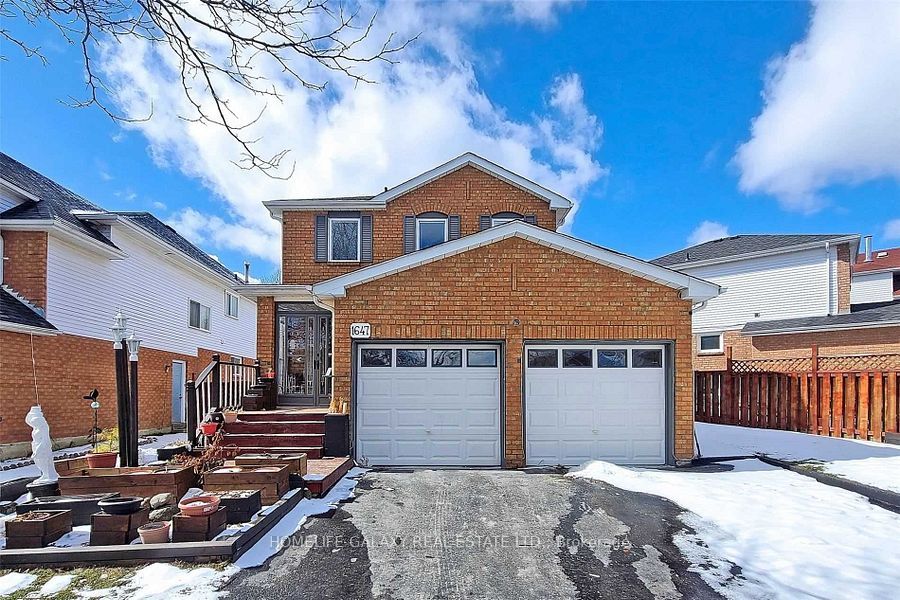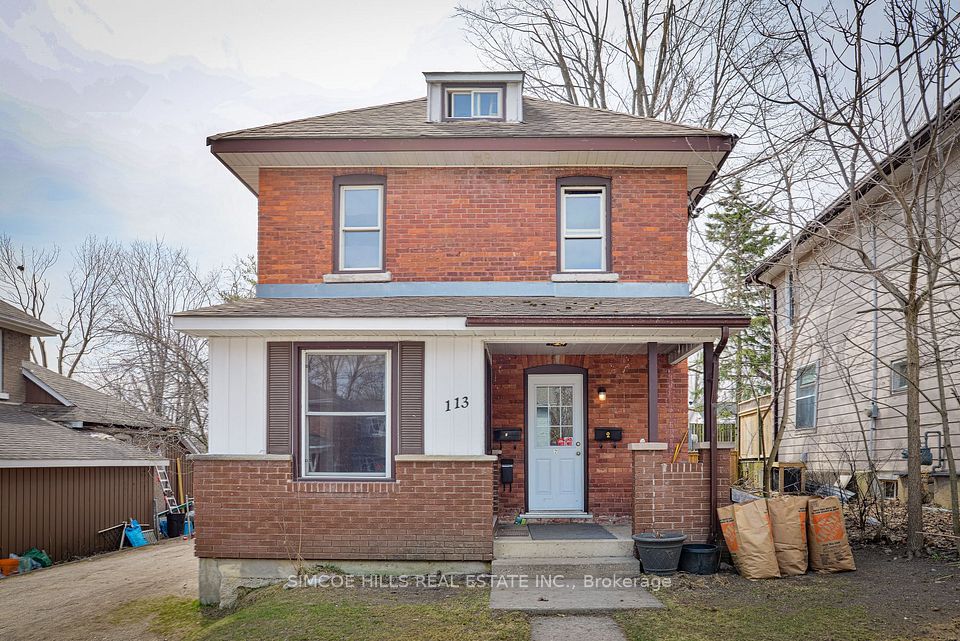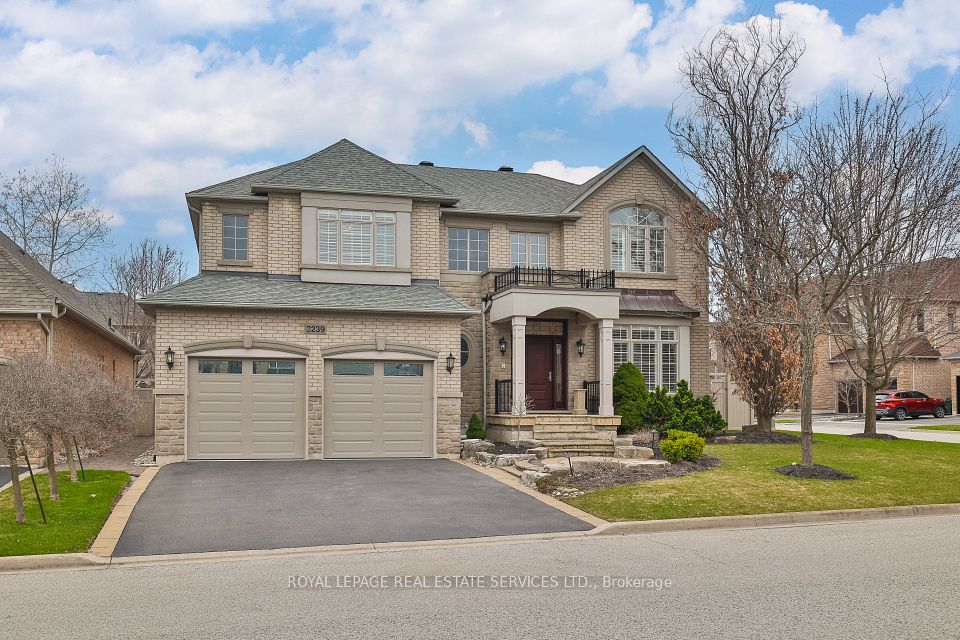$3,500
333 Sanatorium Road, Hamilton, ON L9C 1Z4
Property Description
Property type
Detached
Lot size
N/A
Style
2-Storey
Approx. Area
1500-2000 Sqft
Room Information
| Room Type | Dimension (length x width) | Features | Level |
|---|---|---|---|
| Living Room | 3.69 x 5.01 m | Hardwood Floor, Electric Fireplace, Open Concept | Main |
| Kitchen | 4 x 6.44 m | Granite Counters, Stainless Steel Appl, Pot Lights | Main |
| Dining Room | 3.11 x 3.44 m | Window, Open Concept, Hardwood Floor | Main |
| Den | 3.43 x 3 m | Pot Lights, Hardwood Floor, Large Window | Main |
About 333 Sanatorium Road
Welcome to 333 Sanatorium Road, a dream home that seamlessly blends timeless elegance with modern comfort in Hamilton's prestigious Westcliffe neighbourhood. This stunning residence features 4 spacious bedrooms, a main floor den that doubles as a 5th bedroom, and 3 modern bathrooms - perfect for families or professionals seeking comfort, space, and style. From the moment you step inside, you'll be greeted by a warm, open-concept living space featuring rich white oak engineered hardwood floors, a stylish electric fireplace, and thoughtfully curated finishes that elevate every corner of the home. The heart of this home is the chef-inspired kitchen, a true masterpiece with striking phantom black quartz countertops, champagne gold accents, premium stainless steel appliances, and a built-in wine fridge. Whether you're hosting friends or enjoying a quiet night in, this kitchen makes every moment feel special. Upstairs, you'll find 4 generously sized bedrooms, including a primary suite with its own 3-pc ensuite and walk-in closet for added privacy and convenience. Outside, a rare 50 x 155 ft lot offers a generous backyard oasis ideal for entertaining, gardening, or simply relaxing under the stars. And the location? It doesn't get better. Just steps from nature trails, waterfalls, and Chedoke Golf Club, yet minutes from top private schools, Mohawk College, hospitals, shops, and highway access, this property offers the perfect lifestyle balance. With its upscale finishes, versatile layout, and unbeatable location, this home is everything you've been searching for. Don't miss the opportunity to make this dream home your next address.(the basement is not included)
Home Overview
Last updated
Apr 15
Virtual tour
None
Basement information
None
Building size
--
Status
In-Active
Property sub type
Detached
Maintenance fee
$N/A
Year built
--
Additional Details
Price Comparison
Location

Shally Shi
Sales Representative, Dolphin Realty Inc
MORTGAGE INFO
ESTIMATED PAYMENT
Some information about this property - Sanatorium Road

Book a Showing
Tour this home with Shally ✨
I agree to receive marketing and customer service calls and text messages from Condomonk. Consent is not a condition of purchase. Msg/data rates may apply. Msg frequency varies. Reply STOP to unsubscribe. Privacy Policy & Terms of Service.






