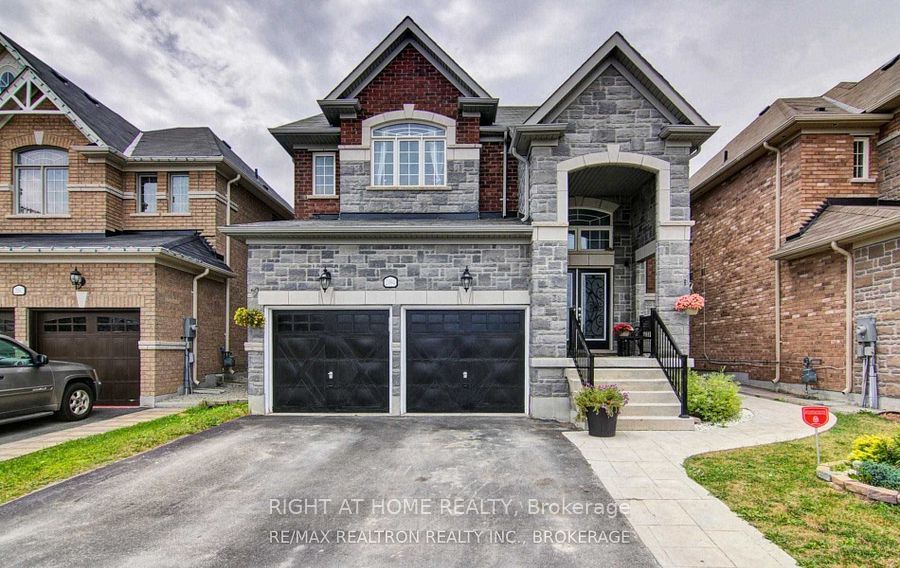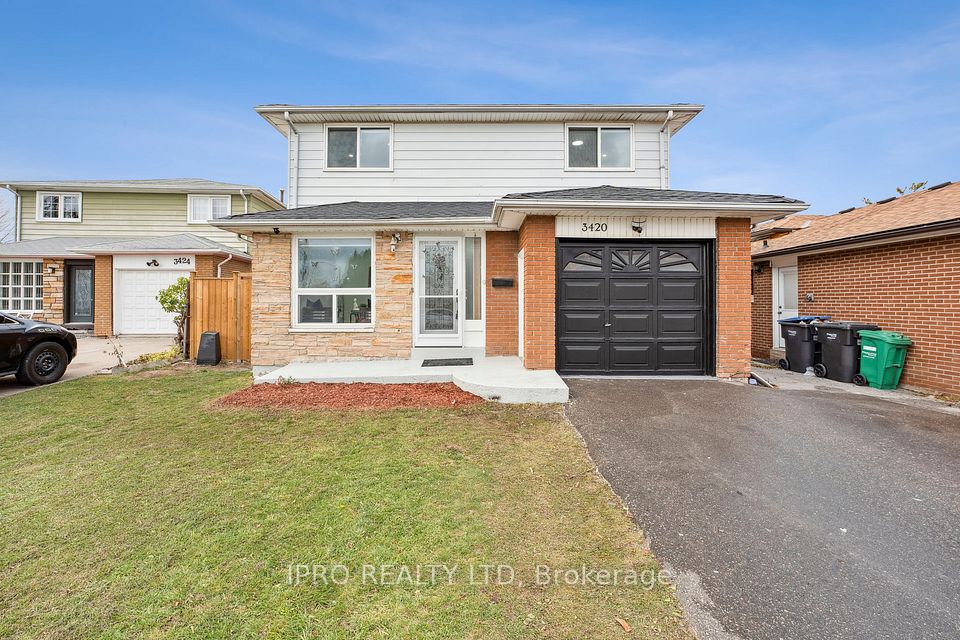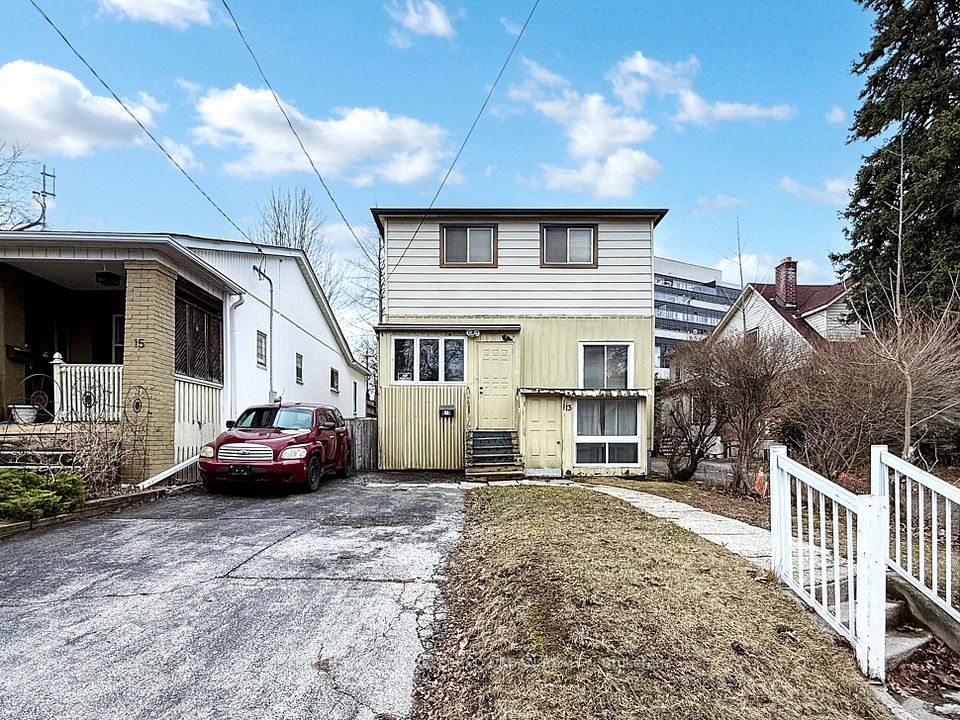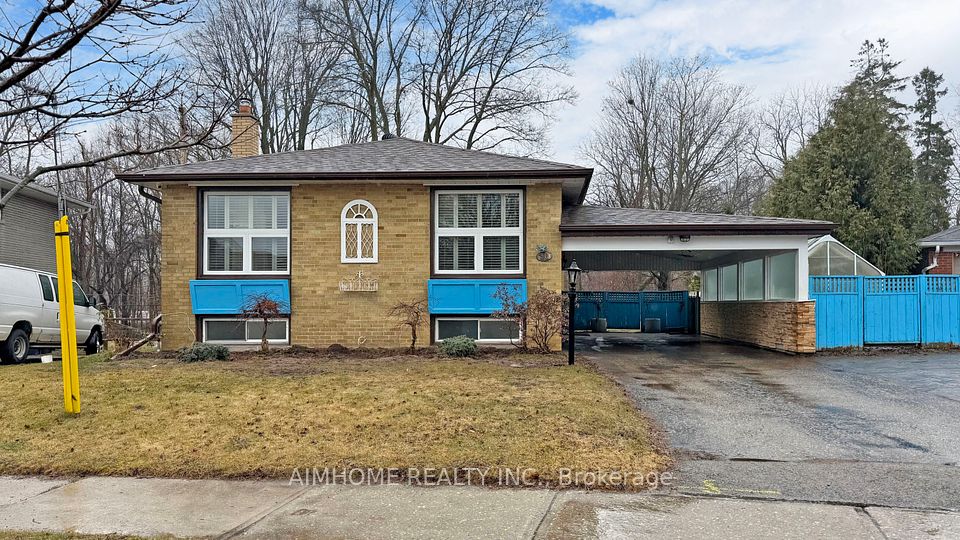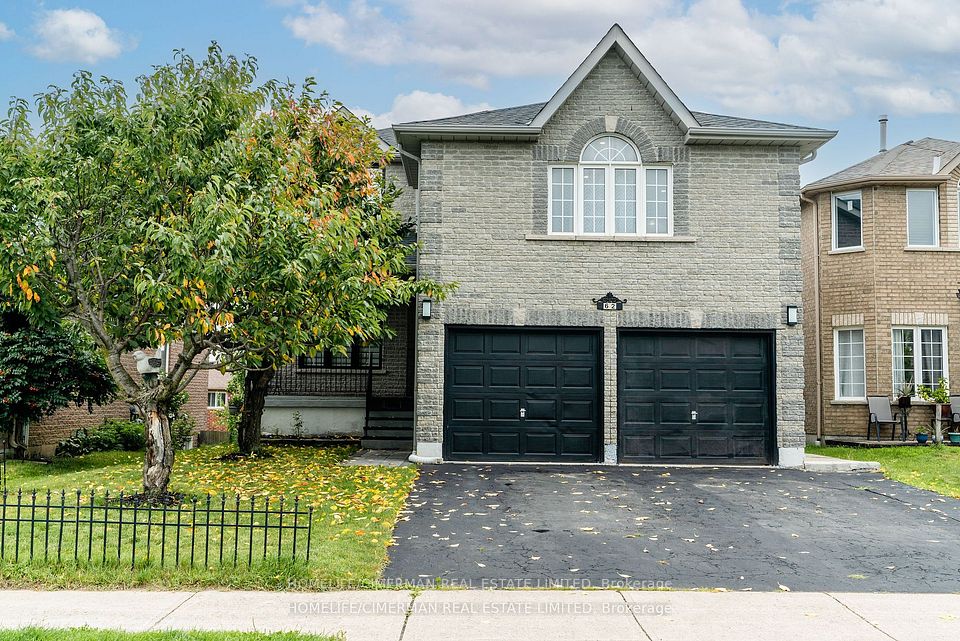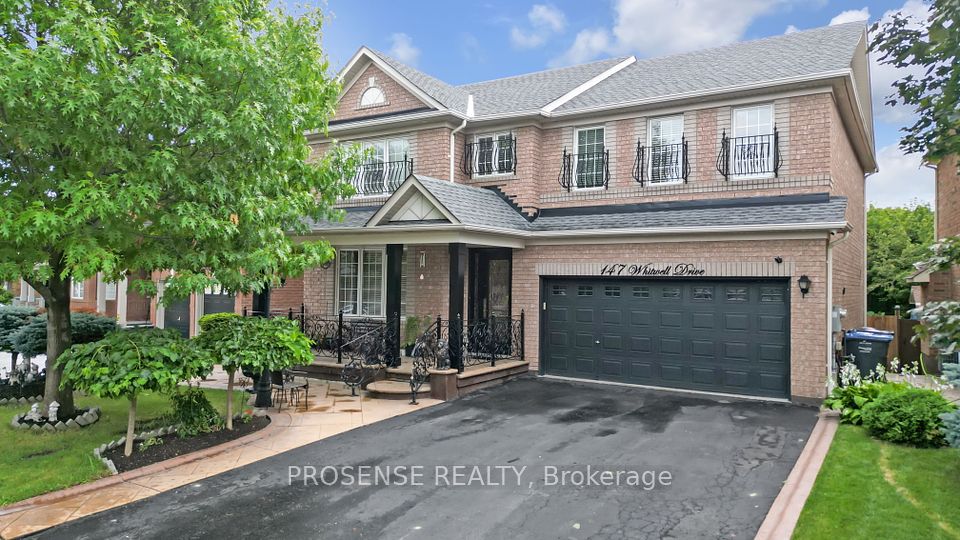$1,199,000
333 Annshiela Drive, Georgina, ON L4P 3A6
Property Description
Property type
Detached
Lot size
N/A
Style
Bungalow-Raised
Approx. Area
1500-2000 Sqft
Room Information
| Room Type | Dimension (length x width) | Features | Level |
|---|---|---|---|
| Kitchen | 4.53 x 3.44 m | Quartz Counter, Stainless Steel Appl, Backsplash | Main |
| Breakfast | 3.3 x 3.44 m | Hardwood Floor, Large Window, Open Concept | Main |
| Dining Room | 6.29 x 4.42 m | Combined w/Living, Vaulted Ceiling(s), W/O To Deck | Main |
| Living Room | 6.29 x 4.42 m | Combined w/Dining, Gas Fireplace, Hardwood Floor | Main |
About 333 Annshiela Drive
Welcome to 333 Annshiela Drive. This beautifully maintained raised bungalow offers more space than meets the eye! Thoughtfully designed for both comfort and functionality, this home is perfect for families and entertainers alike. The main floor features a bright and spacious eat-in kitchen, complete with stunning quartz countertops, stainless steel appliances, and an abundance of cabinet and counter space. The breakfast area provides the perfect spot for casual meals. The open-concept living and dining area boasts a gas fireplace, a walkout to the back deck, and soaring 12-foot vaulted ceilings, filling the space with natural light.The primary bedroom is a true retreat, featuring a walk-in closet, a three-piece ensuite with a large shower, and its own private walkout to the deck. Two additional adjoining bedrooms with pocket doors allow for flexible use - keep them separate or combine them into a larger shared space. The finished lower level offers even more living space, including a versatile recreation room, perfect for movie nights or family gatherings. Three additional spacious bedrooms with above-grade windows provide plenty of room for family or guests. The one oversized bedroom could be transformed into a playroom, games room, home office or kitchenette (roughed in). The large laundry room offers ample storage, including two closets, one of which is a walk-in. Step outside and enjoy the fully fenced backyard, complete with a spacious deck, partially covered with a vaulted roof for shade and comfort. A storage shed provides more storage space. Conveniently located close to Lake Simcoe, parks, public boat launch, schools, amenities and Highway 404 - This home is a must-see!
Home Overview
Last updated
Apr 4
Virtual tour
None
Basement information
Finished
Building size
--
Status
In-Active
Property sub type
Detached
Maintenance fee
$N/A
Year built
2024
Additional Details
Price Comparison
Location

Shally Shi
Sales Representative, Dolphin Realty Inc
MORTGAGE INFO
ESTIMATED PAYMENT
Some information about this property - Annshiela Drive

Book a Showing
Tour this home with Shally ✨
I agree to receive marketing and customer service calls and text messages from Condomonk. Consent is not a condition of purchase. Msg/data rates may apply. Msg frequency varies. Reply STOP to unsubscribe. Privacy Policy & Terms of Service.






