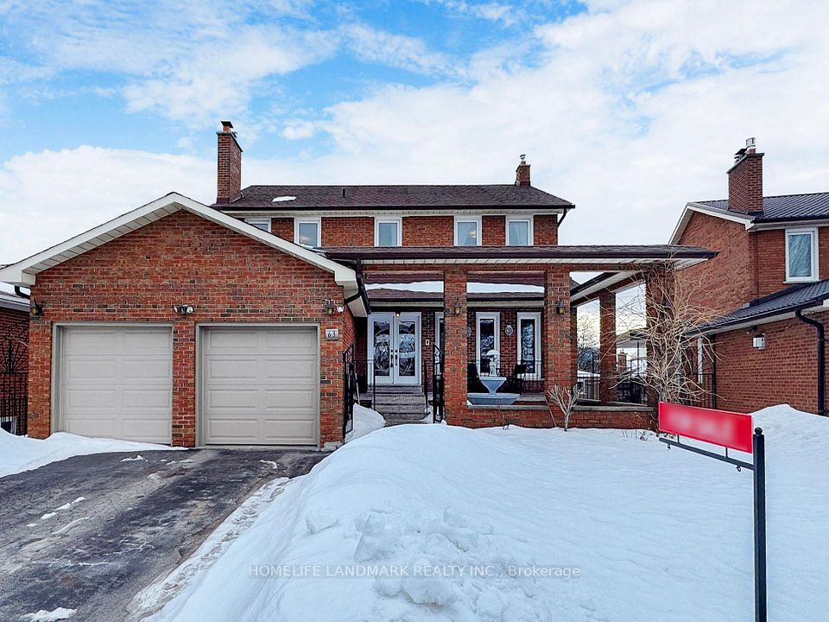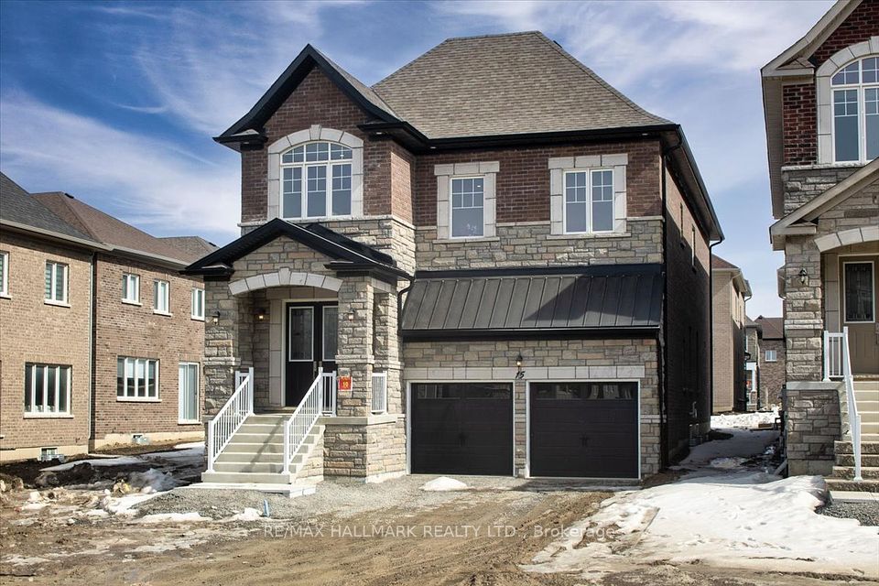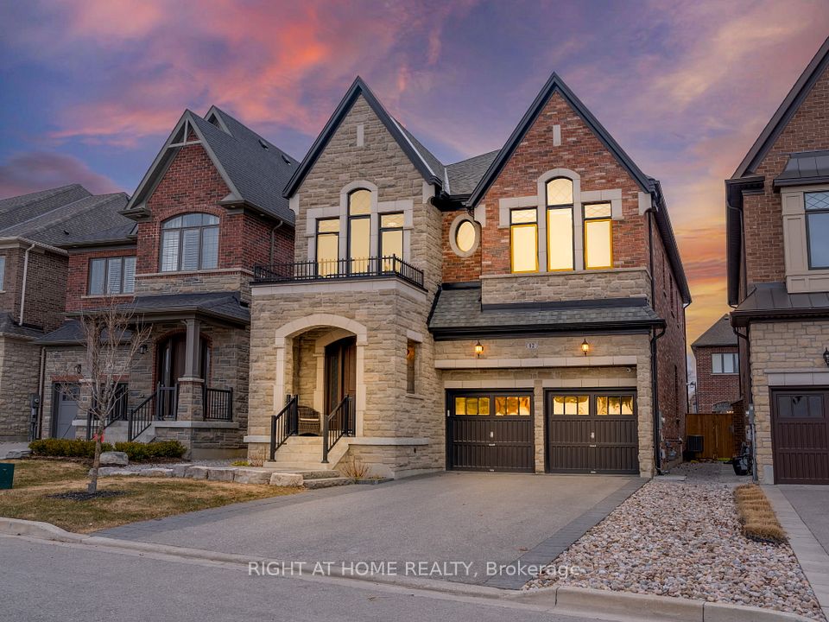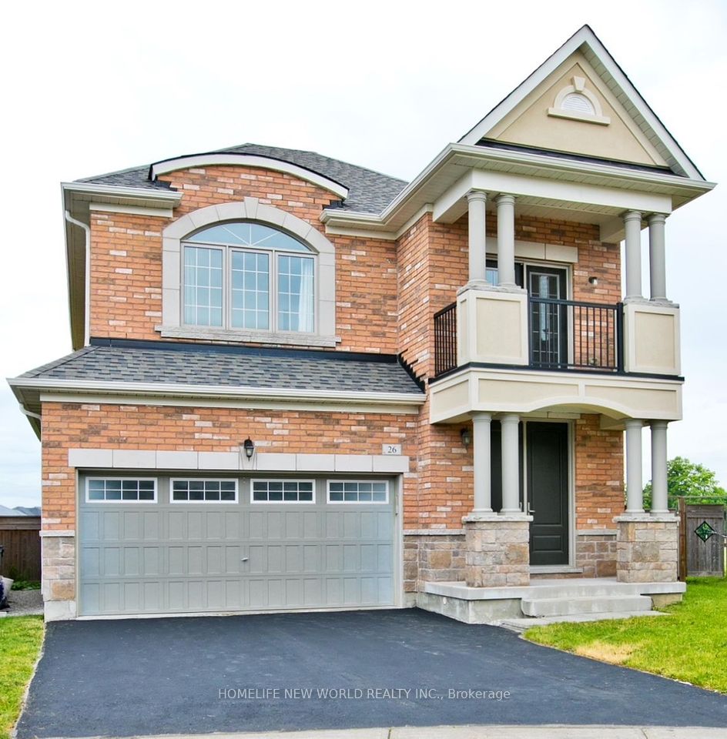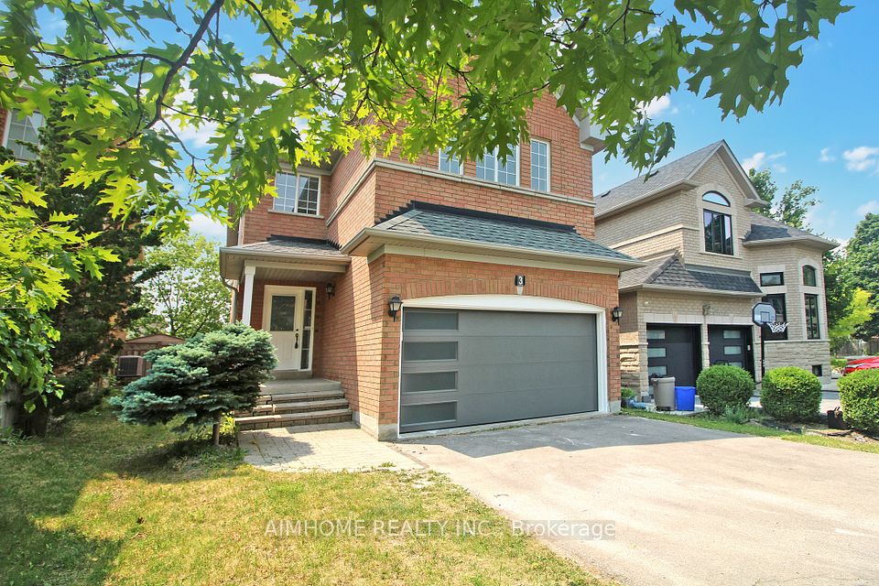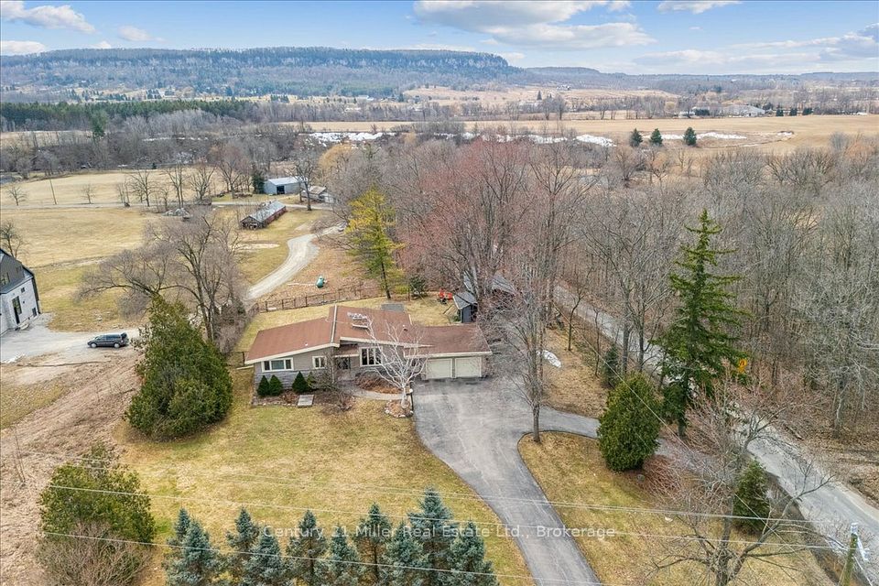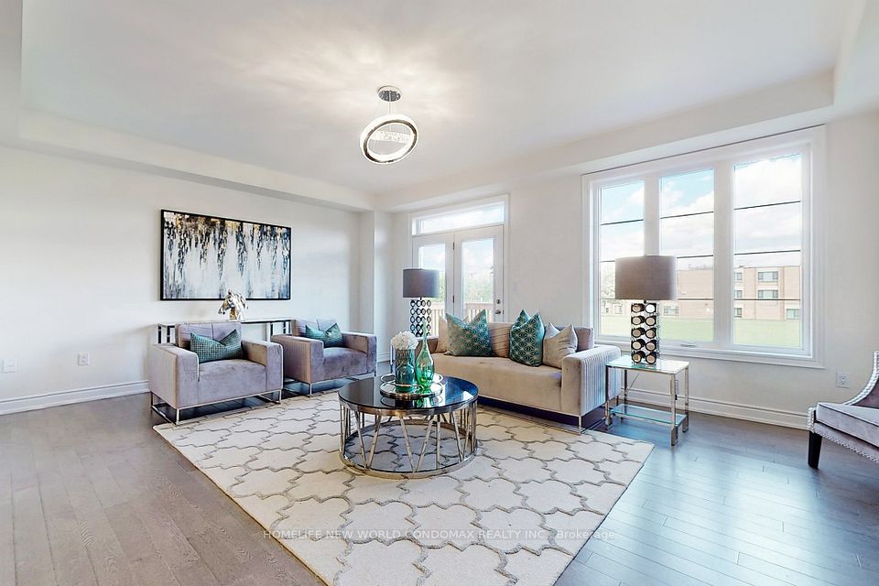$1,999,900
3328 Post Road, Oakville, ON L6H 0Z7
Property Description
Property type
Detached
Lot size
N/A
Style
2-Storey
Approx. Area
2500-3000 Sqft
Room Information
| Room Type | Dimension (length x width) | Features | Level |
|---|---|---|---|
| Dining Room | 4.27 x 3.96 m | Hardwood Floor, Window, Open Concept | Main |
| Office | 2.44 x 2.56 m | Hardwood Floor, Window, Glass Doors | Main |
| Great Room | 4.79 x 4.45 m | Hardwood Floor, Gas Fireplace, Pot Lights | Main |
| Kitchen | 4.05 x 3.05 m | Porcelain Floor, Stainless Steel Appl, Granite Counters | Main |
About 3328 Post Road
Welcome to this Exquisite, 4 Bed / 5 Bath Home in an Incredible Family Friendly Neighborhood. More than 3,500 Square Foot of Living Space (2,896 Above Grade). Double Door Entrance with Large Foyer, porcelain floor and coat closet. Stunning Open Concept Main Floor with 10' Smooth Ceiling and 8' Openings. Bright & Spacious Dining room, main floor Office, Gourmet Eat-In Kitchen with Porcelain floor S/S Appliances (Gas Range), Granite Countertop, Backsplash, Tall Cabinets, Breakfast area and Pot Lights. Huge Open Concept Great Room with Hardwood Floor, Gas Fireplace, Pot Lights and a Large Window. Oak Staircase with Iron Pickets leads to a very functional upper level with 9' Smooth Ceilings and Hardwood Floors. Four Spacious Bedrooms and Three Full Bathrooms. Large Primary Bedroom with W/I Closet and a Luxurious 5pc Ensuite. Second Bedroom with 3pc Ensuite. Two other Generous sized Bedrooms with shared 4pc Ensuite bath. Conveniently located Upper Floor Laundry (Double Washer and Gas Dryer). Large Builder finished basement with 9' Ceiling, Rec area and 3pc Bath. Equipped with EV charger in the Garage. Gas Hot Water Heater. Concrete patch in the backyard for Gazebo. Walking distance to Dr. David R. Williams Public School. Close to shopping plaza, hospital, community center and Hwy 403/407. Do not miss!
Home Overview
Last updated
3 days ago
Virtual tour
None
Basement information
Finished
Building size
--
Status
In-Active
Property sub type
Detached
Maintenance fee
$N/A
Year built
--
Additional Details
Price Comparison
Location

Shally Shi
Sales Representative, Dolphin Realty Inc
MORTGAGE INFO
ESTIMATED PAYMENT
Some information about this property - Post Road

Book a Showing
Tour this home with Shally ✨
I agree to receive marketing and customer service calls and text messages from Condomonk. Consent is not a condition of purchase. Msg/data rates may apply. Msg frequency varies. Reply STOP to unsubscribe. Privacy Policy & Terms of Service.






