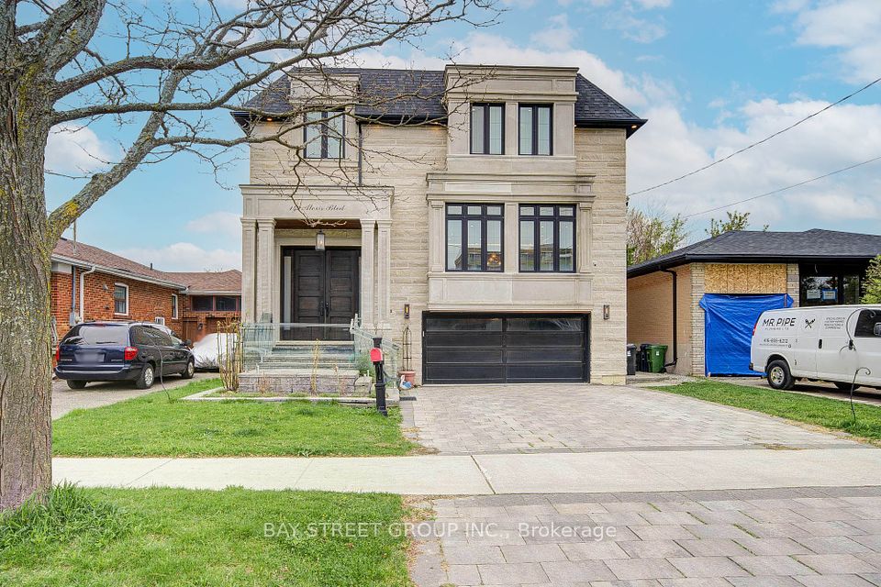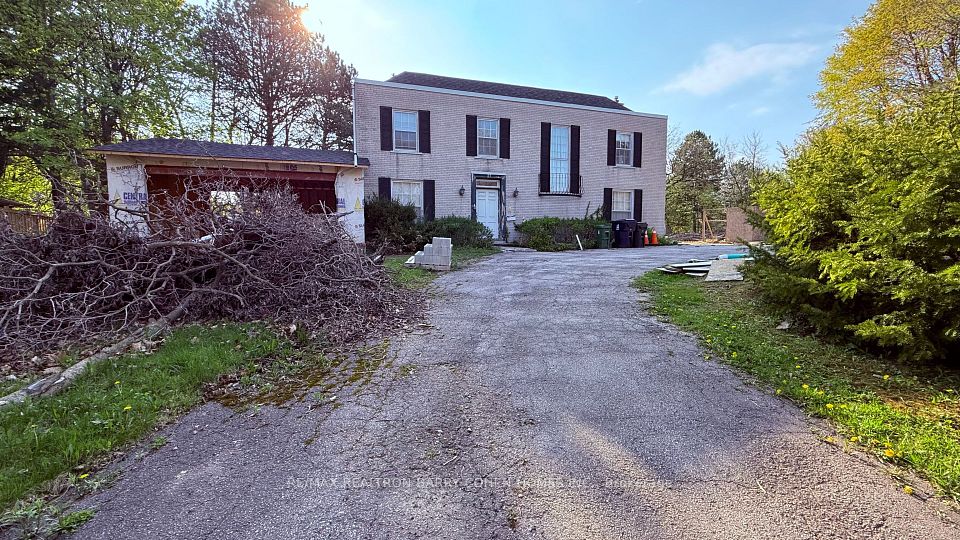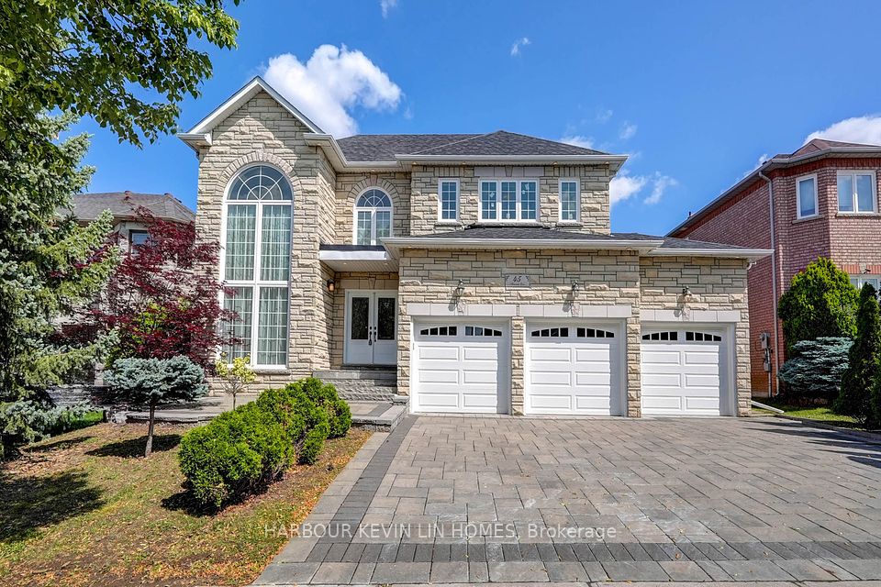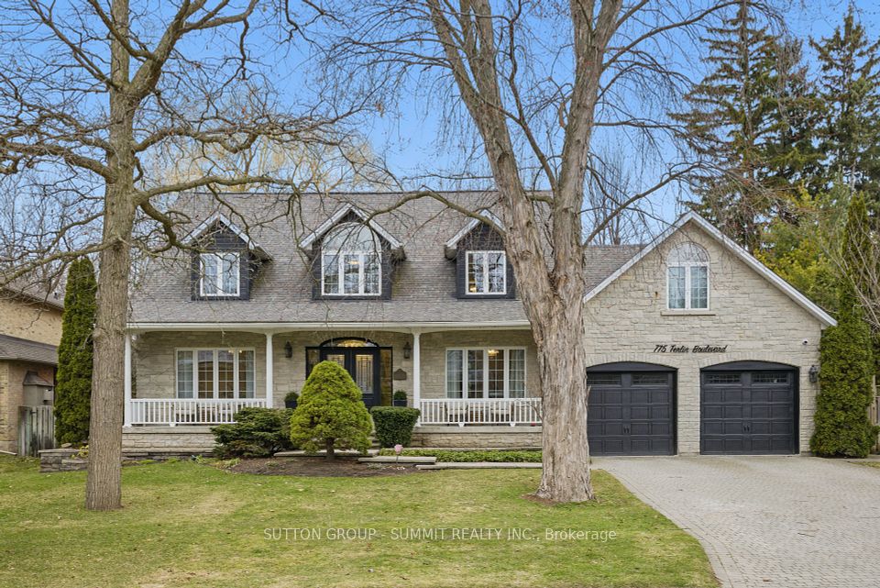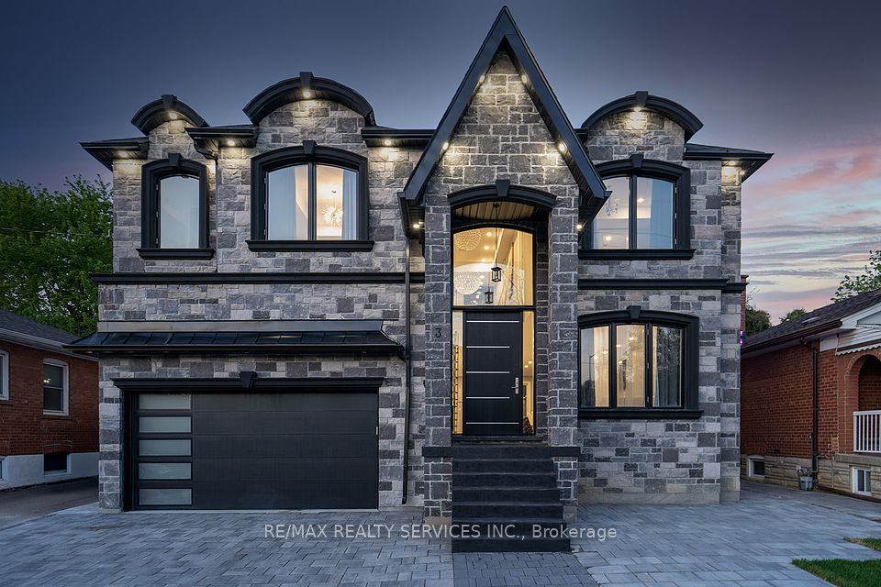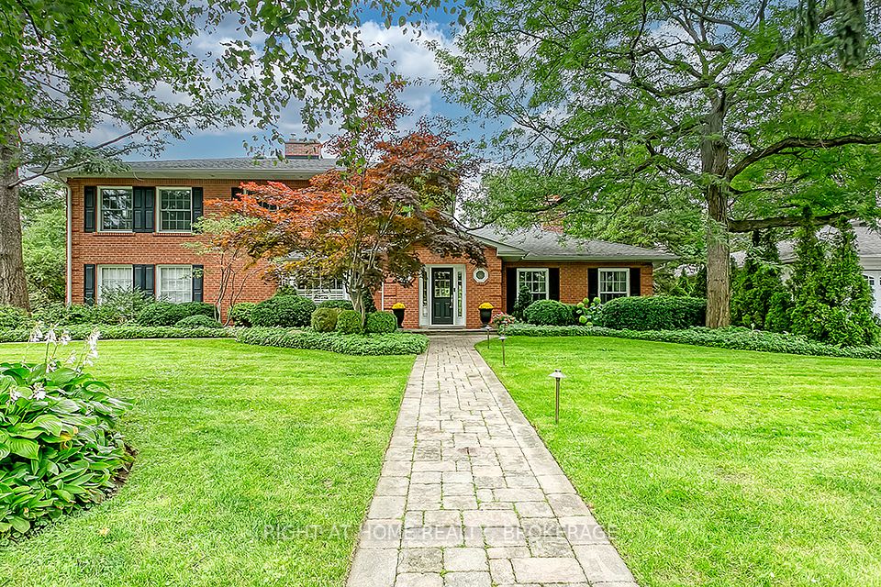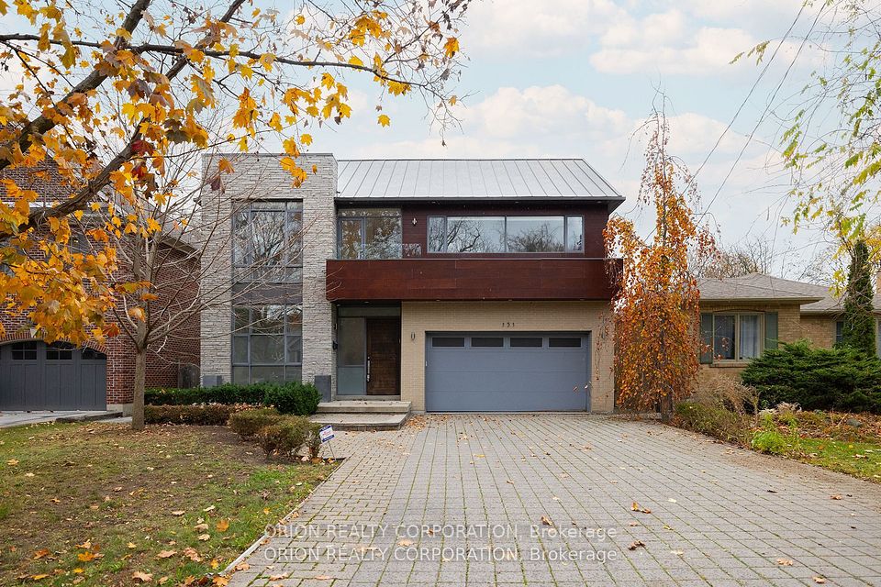$3,480,000
332 Sutherland Drive, Toronto C11, ON M4G 1J8
Property Description
Property type
Detached
Lot size
N/A
Style
2-Storey
Approx. Area
2500-3000 Sqft
Room Information
| Room Type | Dimension (length x width) | Features | Level |
|---|---|---|---|
| Foyer | 1.63 x 1.47 m | N/A | Main |
| Kitchen | 6.91 x 2.67 m | N/A | Main |
| Living Room | 5.46 x 4.17 m | N/A | Main |
| Dining Room | 3.91 x 3 m | N/A | Main |
About 332 Sutherland Drive
Welcome to 332 Sutherland Dr, a thoughtfully designed family home offering a rare blend of timeless craftsmanship and modern comforts.The main floor offers a seamless blend of elegance and functionality, beginning with warm formal living and dining rooms, perfect for entertaining. The heart of the home is the expansive, open-concept kitchen featuring a large island, abundant counter space, and a walk-through servery for added convenience. Enjoy casual meals in the sunlit breakfast area, or unwind in the spacious family room with a cozy gas fireplace. A wall of windows floods the entire space with warm, natural light, creating an inviting ambiance throughout.The upper level is drenched in natural light thanks to a stunning double skylight, creating a bright and airy atmosphere throughout. The serene primary retreat offers the perfect escape, complete with a spacious walk-in closet and a luxurious 5-piece ensuite bath. You'll also find three well-proportioned bedrooms, each designed with comfort in mind, along with two additional full bathrooms, ideal for growing families or hosting guests.The lower level offers abundant living space with a large recreation room, dedicated laundry room with Samsung appliances and a laundry sink, a spacious bedroom, a three-piece bath, and plenty of additional storage in the crawl space.Enjoy summer days by the inground saltwater pool, recently upgraded with a pristine white liner and surrounded by a glass safety enclosure. A covered gazebo and a Weber grill station with a dedicated gas line create your cottage in the city. Additional highlights include a private drive, a mudroom with garage access, updated A/C (2021), Rogers security system, and exquisite architectural detailing throughout.
Home Overview
Last updated
16 hours ago
Virtual tour
None
Basement information
Finished
Building size
--
Status
In-Active
Property sub type
Detached
Maintenance fee
$N/A
Year built
2024
Additional Details
Price Comparison
Location

Angela Yang
Sales Representative, ANCHOR NEW HOMES INC.
MORTGAGE INFO
ESTIMATED PAYMENT
Some information about this property - Sutherland Drive

Book a Showing
Tour this home with Angela
I agree to receive marketing and customer service calls and text messages from Condomonk. Consent is not a condition of purchase. Msg/data rates may apply. Msg frequency varies. Reply STOP to unsubscribe. Privacy Policy & Terms of Service.






