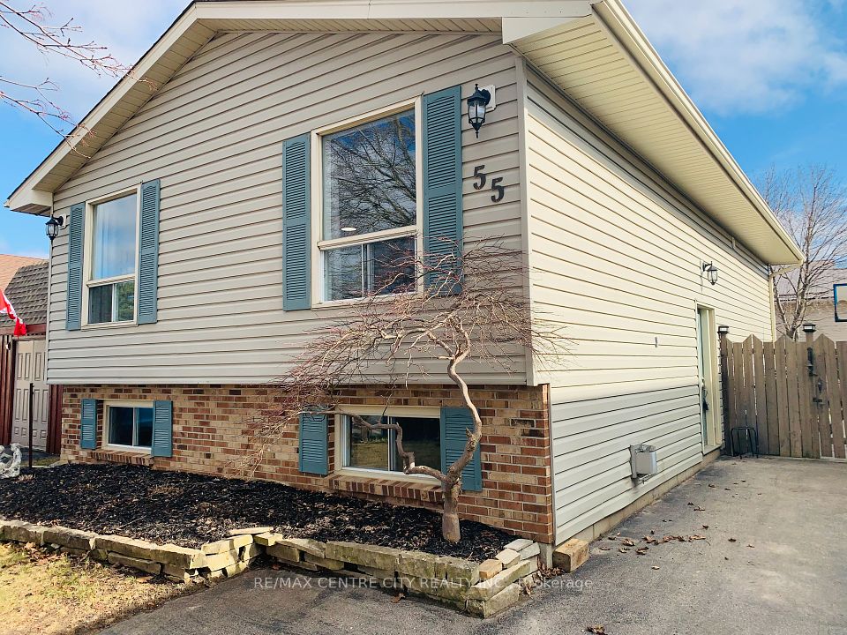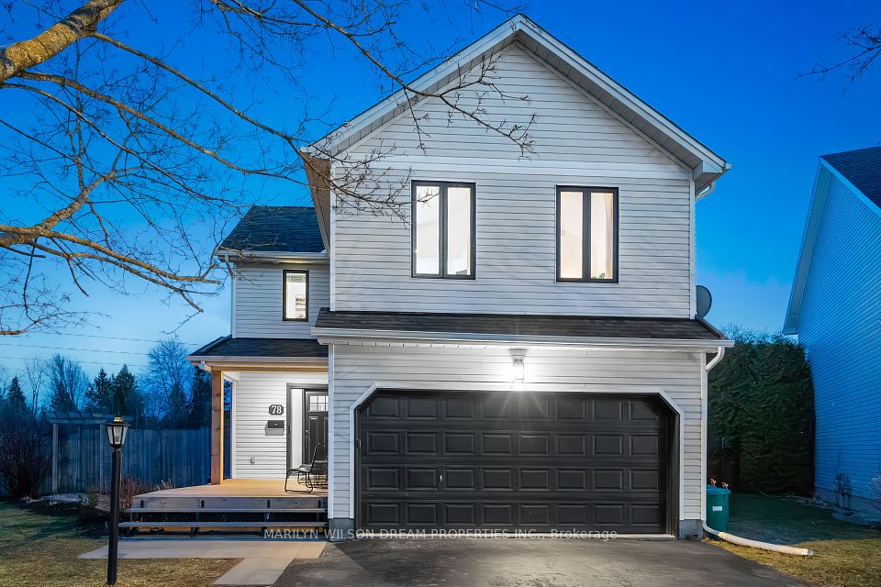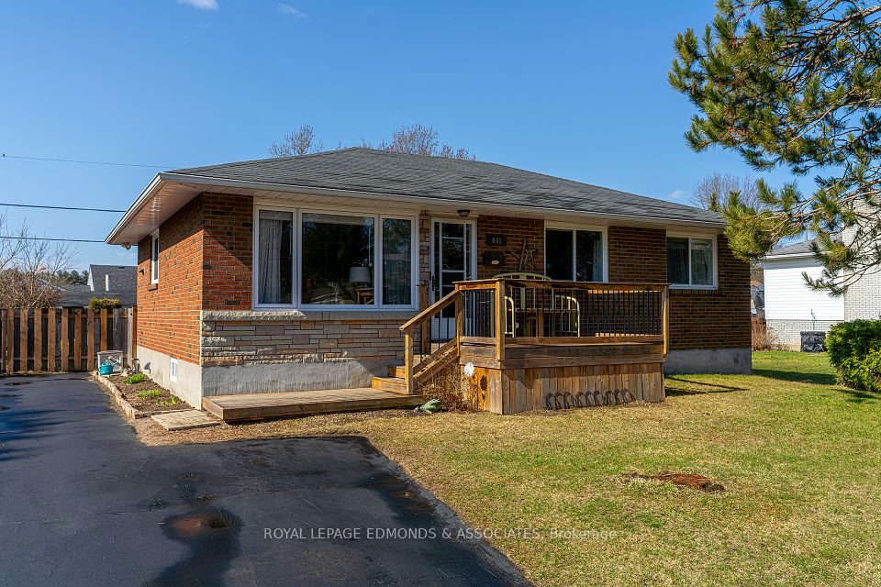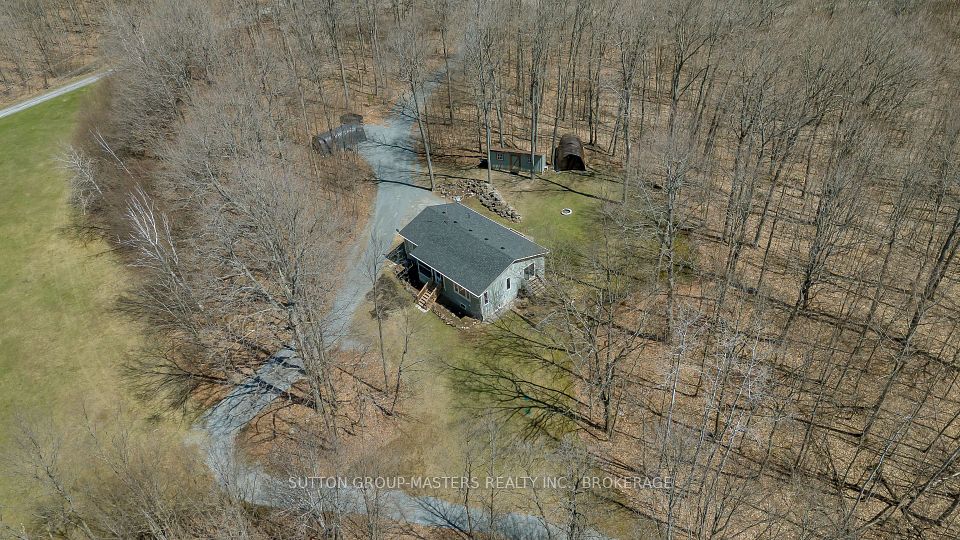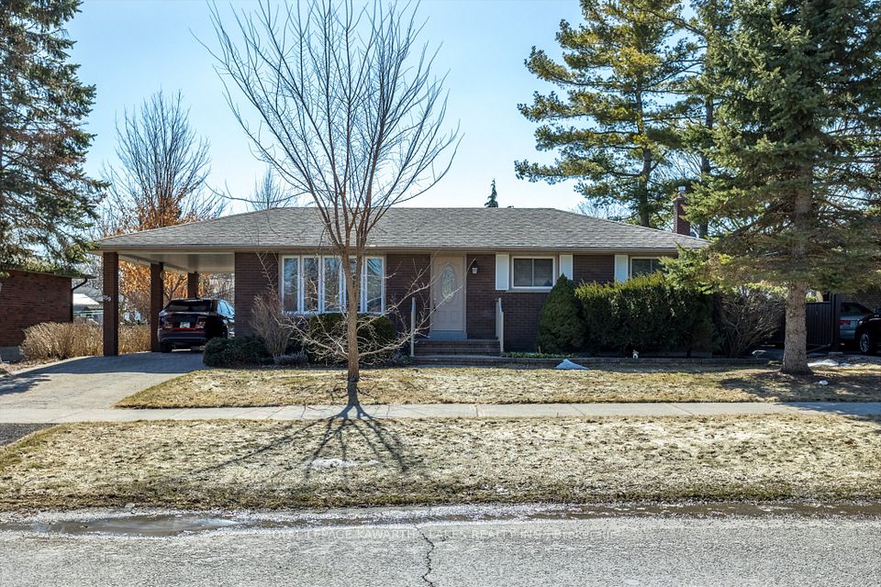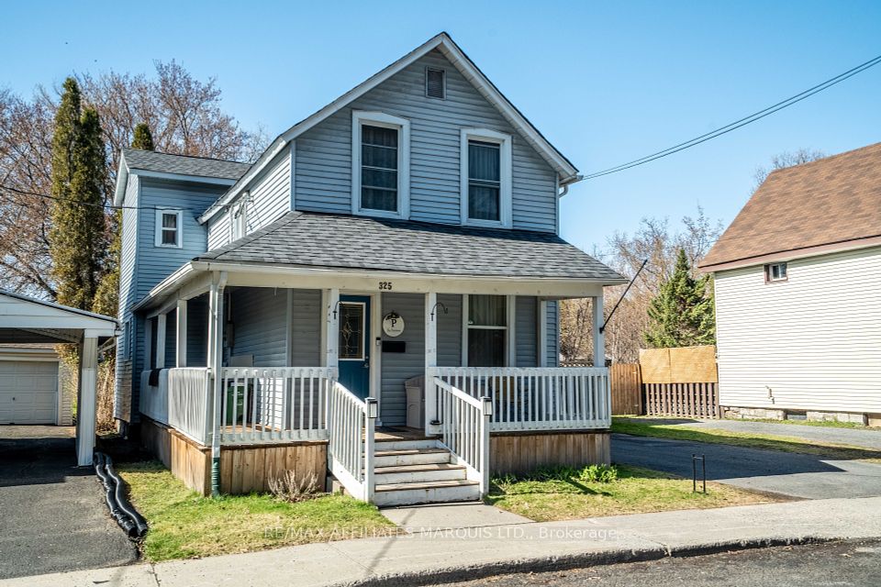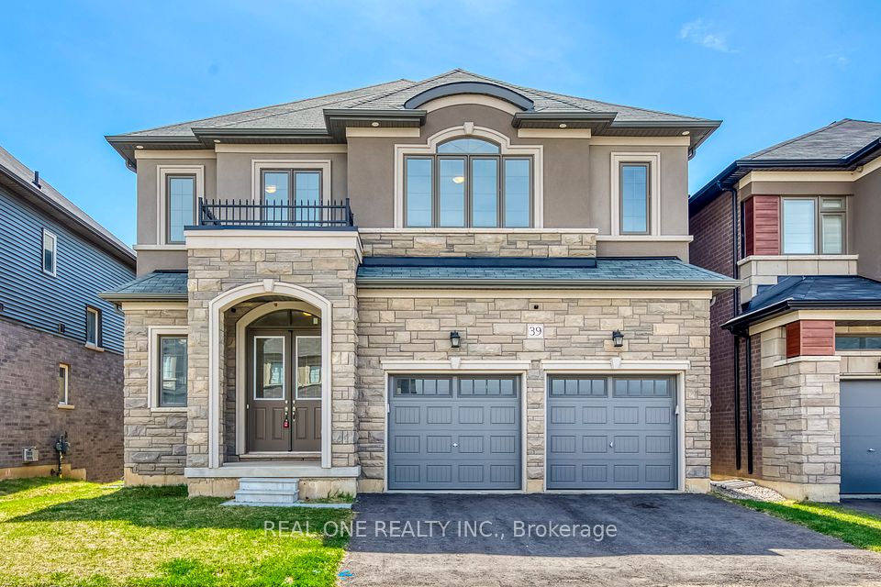$825,000
Last price change Apr 3
3301 Findlay Creek Drive, Leitrim, ON K1T 0V2
Property Description
Property type
Detached
Lot size
N/A
Style
2-Storey
Approx. Area
N/A Sqft
Room Information
| Room Type | Dimension (length x width) | Features | Level |
|---|---|---|---|
| Foyer | 2.43 x 2.28 m | N/A | Main |
| Bathroom | 1.7 x 1.7 m | N/A | Main |
| Living Room | 6.22 x 4.21 m | N/A | Main |
| Kitchen | 3.83 x 2.51 m | N/A | Main |
About 3301 Findlay Creek Drive
Welcome to this stunning 4-bedroom family home in the highly sought-after Findlay Creek neighbourhood. Boasting a spacious and thoughtfully designed layout, this property is perfect for growing families or those who love to entertain. As you step inside, you'll immediately notice the open-concept main floor with pot lights throughout that seamlessly blends style and functionality. The heart of the home is the stunning kitchen, featuring stylish Quartz countertops, a modern backsplash, and a walk-in pantry offering ample storage. Whether you're cooking for the family or hosting guests, this kitchen is sure to impress. The cozy living room with a gas fireplace creates a warm and inviting atmosphere, perfect for relaxing evenings. Adjacent, the dining room overlooks the fenced-in backyard, offering the perfect space for family meals or summer gatherings. Upstairs, the primary bedroom is a true retreat, complete with a spacious walk-in closet and a luxurious ensuite bathroom with double sinks. Three additional bedrooms are generously sized, offering plenty of space for family, guests, or a home office. A full bathroom and convenient laundry room completes the second level. The fully finished basement with upgraded carpet and rough-in bathroom provides a large recreation room, ideal for movie nights, a home gym, or a playroom for the kids.
Home Overview
Last updated
Apr 12
Virtual tour
None
Basement information
Full
Building size
--
Status
In-Active
Property sub type
Detached
Maintenance fee
$N/A
Year built
--
Additional Details
Price Comparison
Location

Shally Shi
Sales Representative, Dolphin Realty Inc
MORTGAGE INFO
ESTIMATED PAYMENT
Some information about this property - Findlay Creek Drive

Book a Showing
Tour this home with Shally ✨
I agree to receive marketing and customer service calls and text messages from Condomonk. Consent is not a condition of purchase. Msg/data rates may apply. Msg frequency varies. Reply STOP to unsubscribe. Privacy Policy & Terms of Service.






