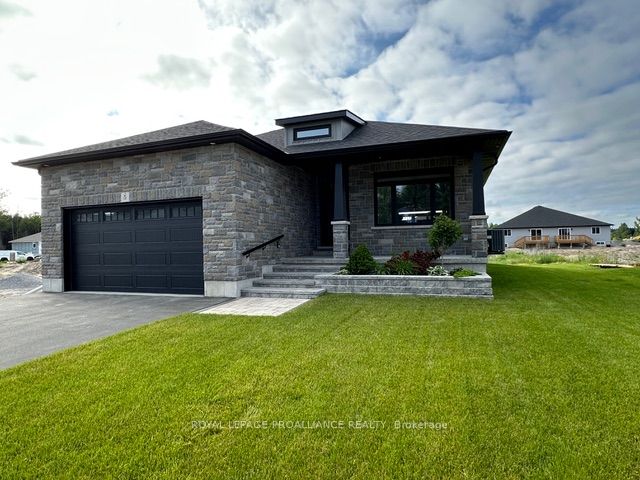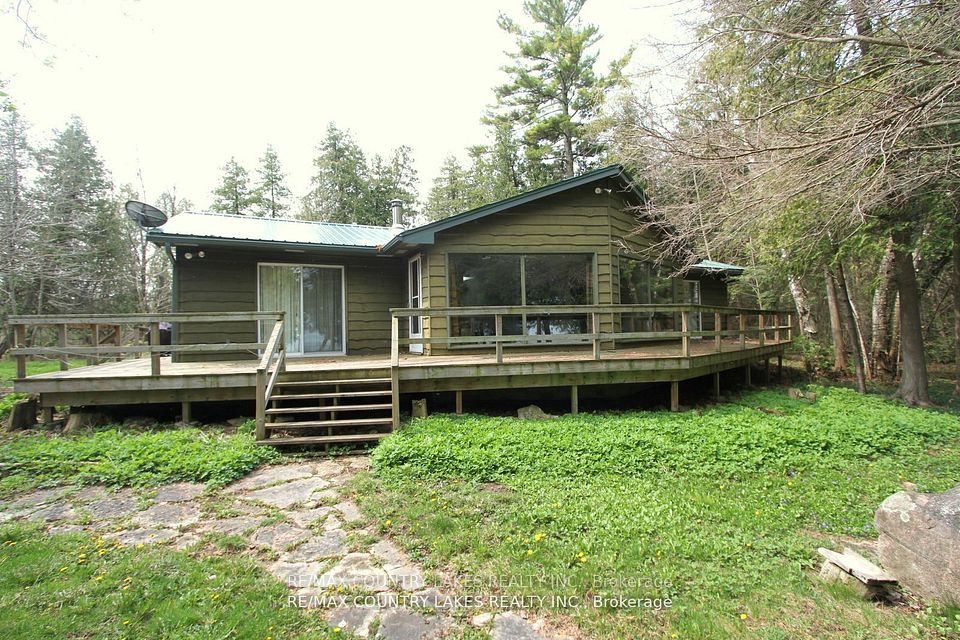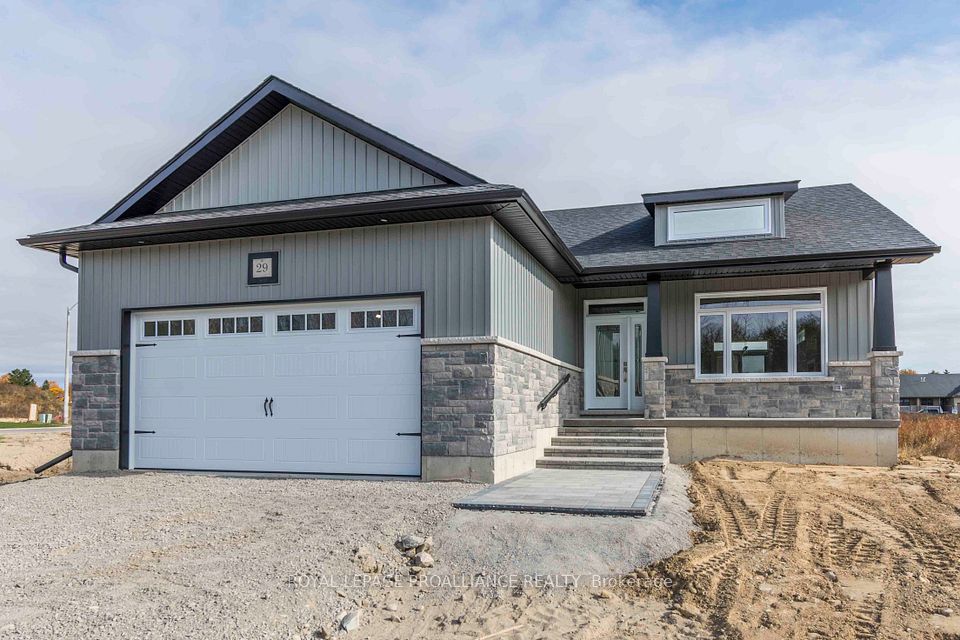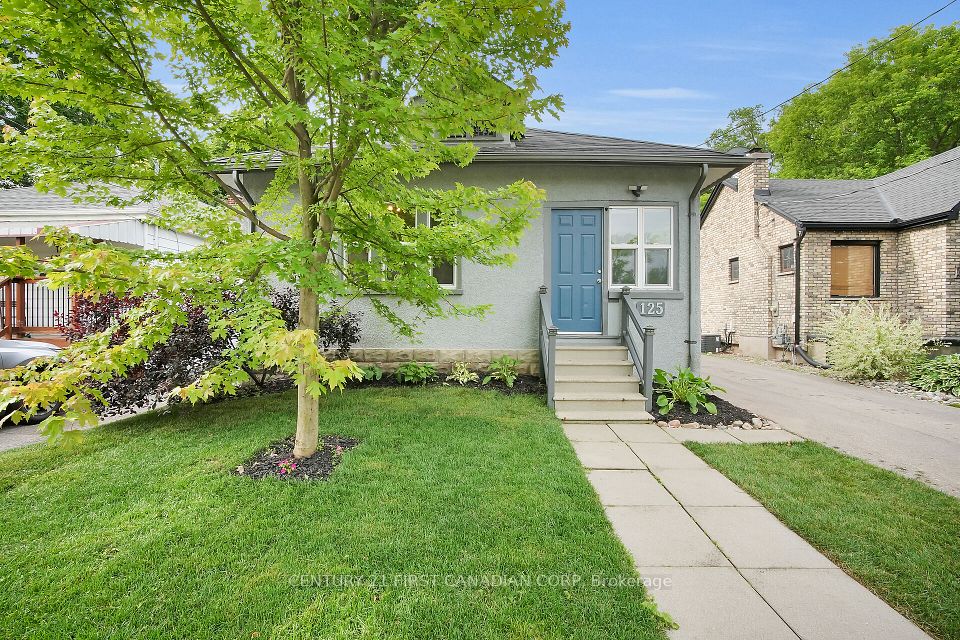$750,000
330 Simon Street, Shelburne, ON L9V 2Y5
Property Description
Property type
Detached
Lot size
< .50
Style
Sidesplit 3
Approx. Area
1100-1500 Sqft
Room Information
| Room Type | Dimension (length x width) | Features | Level |
|---|---|---|---|
| Kitchen | 4.98 x 3.01 m | N/A | Main |
| Dining Room | 3.37 x 3.76 m | W/O To Pool | Main |
| Living Room | 6.08 x 3.61 m | N/A | Main |
| Primary Bedroom | 4.09 x 3.18 m | Semi Ensuite | Upper |
About 330 Simon Street
Welcome to our Pool! This 3 bedroom 2 bath sidesplit at 330 Simon Street Shelburne is nicely located in a mature part of town, just steps away from local schools and parks. Perfect for the entertainers with a walkout from the dining room to the patio and ice blue18 x 38 kidney shaped inground pool. Featuring an eat-in kitchen and 3 generous sized bedrooms with a semi-ensuite with floor to ceiling glass shower off the Primary Bedroom. Expansive living room with enough space for the whole family for movie nights. Lower level features a plus size rec room with gas fireplace perfect for man-cave or extra kid space. Complete with 2 car garage and parking for up to 4 cars in the driveway.
Home Overview
Last updated
Jul 15
Virtual tour
None
Basement information
Finished
Building size
--
Status
In-Active
Property sub type
Detached
Maintenance fee
$N/A
Year built
--
Additional Details
Price Comparison
Location

Angela Yang
Sales Representative, ANCHOR NEW HOMES INC.
MORTGAGE INFO
ESTIMATED PAYMENT
Some information about this property - Simon Street

Book a Showing
Tour this home with Angela
By submitting this form, you give express written consent to Dolphin Realty and its authorized representatives to contact you via email, telephone, text message, and other forms of electronic communication, including through automated systems, AI assistants, or prerecorded messages. Communications may include information about real estate services, property listings, market updates, or promotions related to your inquiry or expressed interests. You may withdraw your consent at any time by replying “STOP” to text messages or clicking “unsubscribe” in emails. Message and data rates may apply. For more details, please review our Privacy Policy & Terms of Service.



































