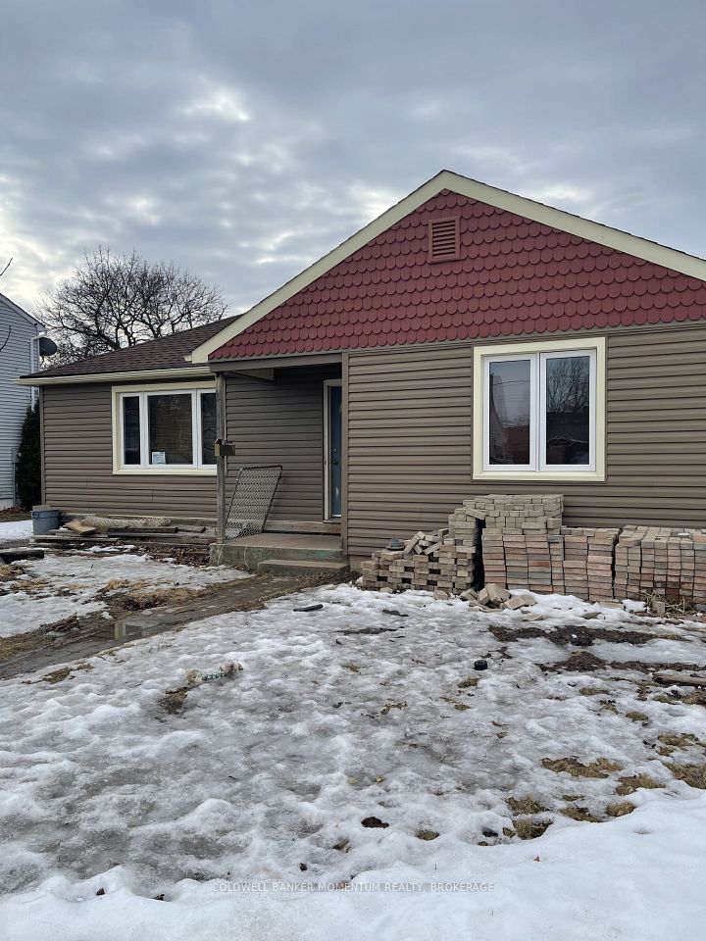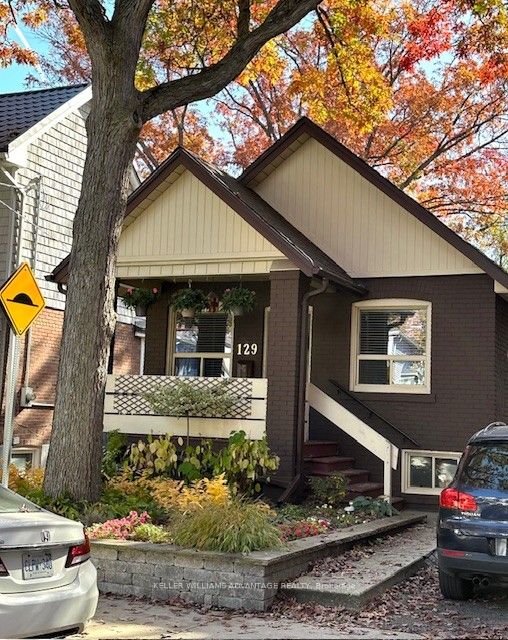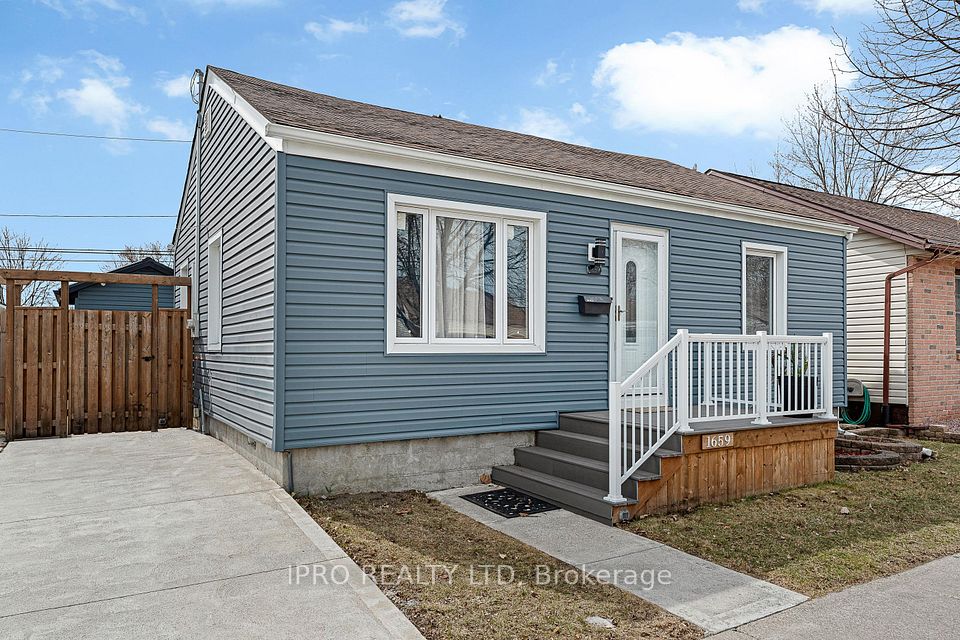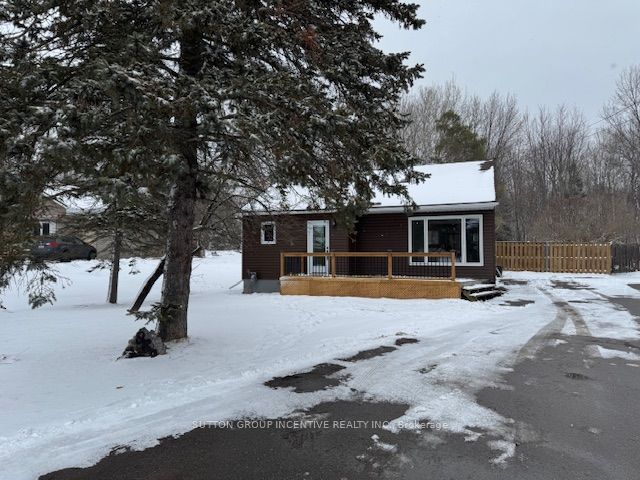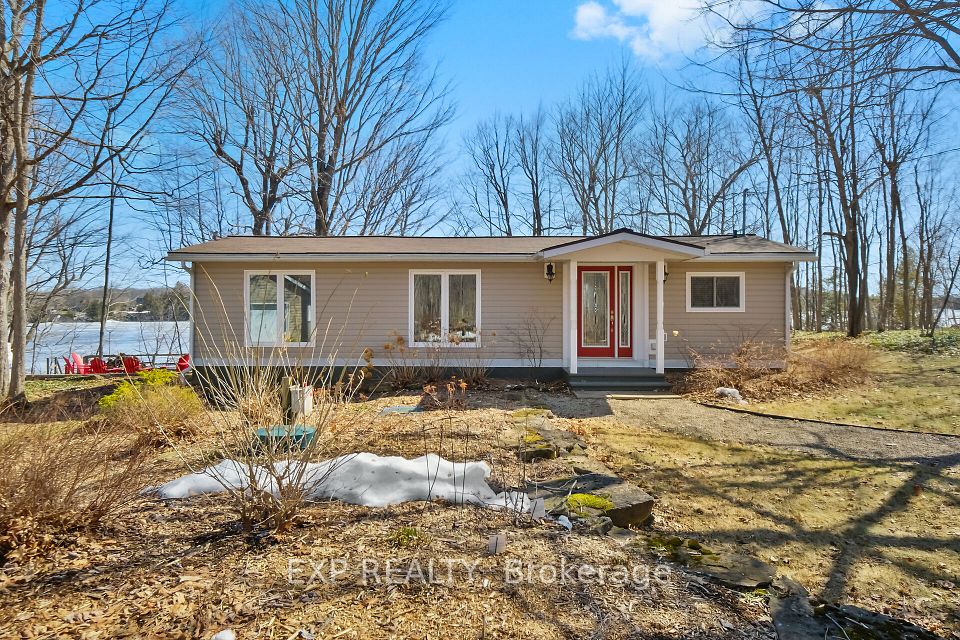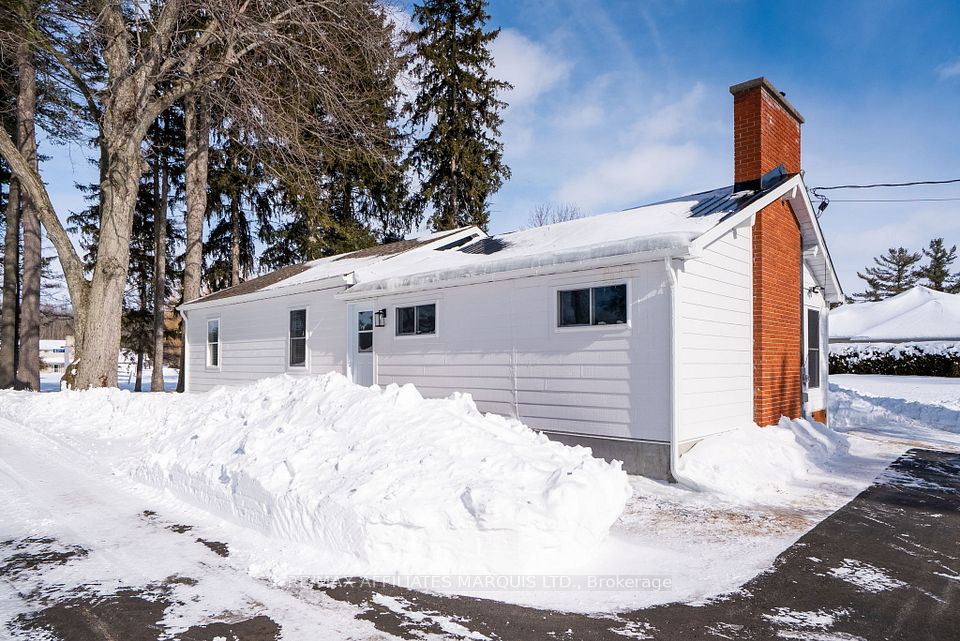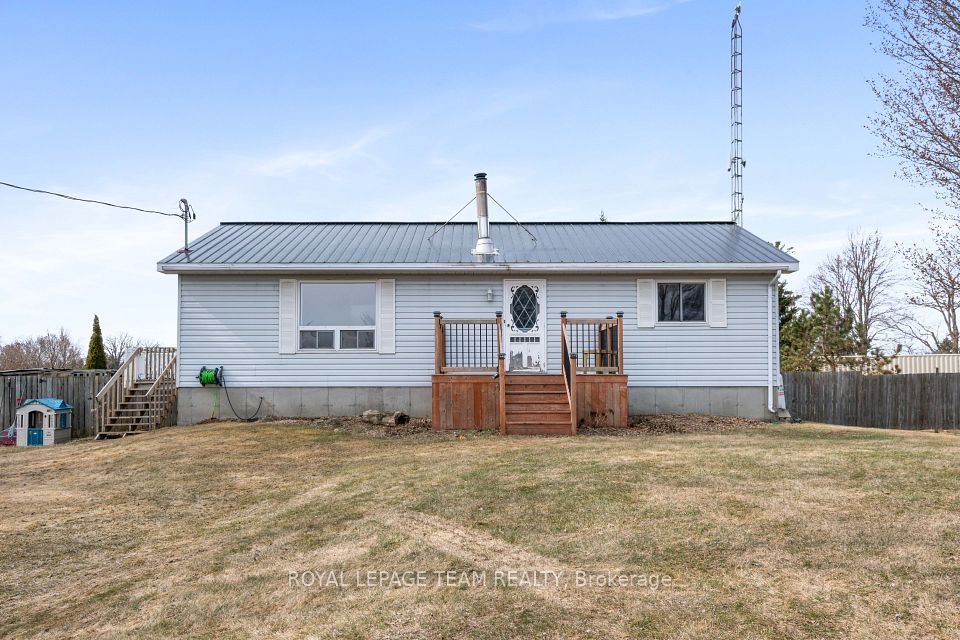$679,000
330 Nursery Road, North Grenville, ON K0G 1J0
Property Description
Property type
Detached
Lot size
.50-1.99
Style
Bungalow
Approx. Area
N/A Sqft
Room Information
| Room Type | Dimension (length x width) | Features | Level |
|---|---|---|---|
| Foyer | 3.48 x 1.51 m | N/A | Main |
| Living Room | 4.45 x 4.42 m | N/A | Main |
| Dining Room | 3.38 x 3.23 m | N/A | Main |
| Kitchen | 3.83 x 3.39 m | N/A | Main |
About 330 Nursery Road
For the entrepreneur, large commercial 0.9 acre lot with comfortable bungalow and oversized parking area for approx 40 cars - or trucks. Live at home and step outside to your business that with its C3-5 zoning, permits an array of commercials uses including warehouse, storage parking, automobile/equipment sales, commercial garage, service shop, contractor trade, warehouse, workshop, vet clinic plus more... The two bedroom, 2.5 bathroom bungalow also has bachelor in-law suite with woodstove and separate outside entrance. The bungalow features attractive new 2016 vinyl siding, natural gas heating, hardwood and ceramic flooring. Welcoming porch opens into spacious foyer with convenient closet. Living room has decorative shiplap wall and French doors to dining room with contemporary chandelier and windows overlooking the back deck. White, bright kitchen with ceramic flooring, lots of cupboard space, deep corner cabinet and hanging pot rack. Extra storage with two closets in hallway. Primary bedroom two windows with built-in honeycomb blinds; two closets plus 3-pc ensuite vanity with porcelain sink and corner shower. Second bedroom also has two closets. Four-piece bathroom and laundry room. The bachelor in-law suite has both inside entry and, outside separate entrance at back of home. In-law suite consist of living/bedroom with new laminate flooring, pot lights and large window; kitchenette has pine wainscot walls and 2-piece bathroom. Insulated lower level currently utility area with lots of storage; this area could be a family room, with renovations and upgrades. Survey available. The property is on the edge of Kemptville, near all amenities. On paved municipal road with curbside garbage pickup and mail delivery. Direct 30 minute drive to Ottawa.
Home Overview
Last updated
Mar 13
Virtual tour
None
Basement information
Unfinished
Building size
--
Status
In-Active
Property sub type
Detached
Maintenance fee
$N/A
Year built
--
Additional Details
Price Comparison
Location

Shally Shi
Sales Representative, Dolphin Realty Inc
MORTGAGE INFO
ESTIMATED PAYMENT
Some information about this property - Nursery Road

Book a Showing
Tour this home with Shally ✨
I agree to receive marketing and customer service calls and text messages from Condomonk. Consent is not a condition of purchase. Msg/data rates may apply. Msg frequency varies. Reply STOP to unsubscribe. Privacy Policy & Terms of Service.






