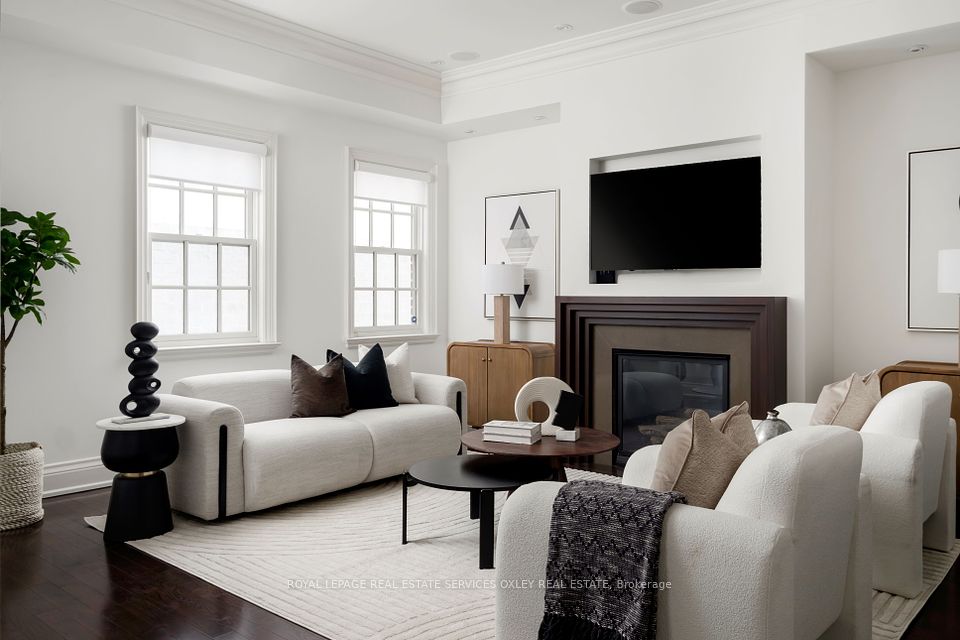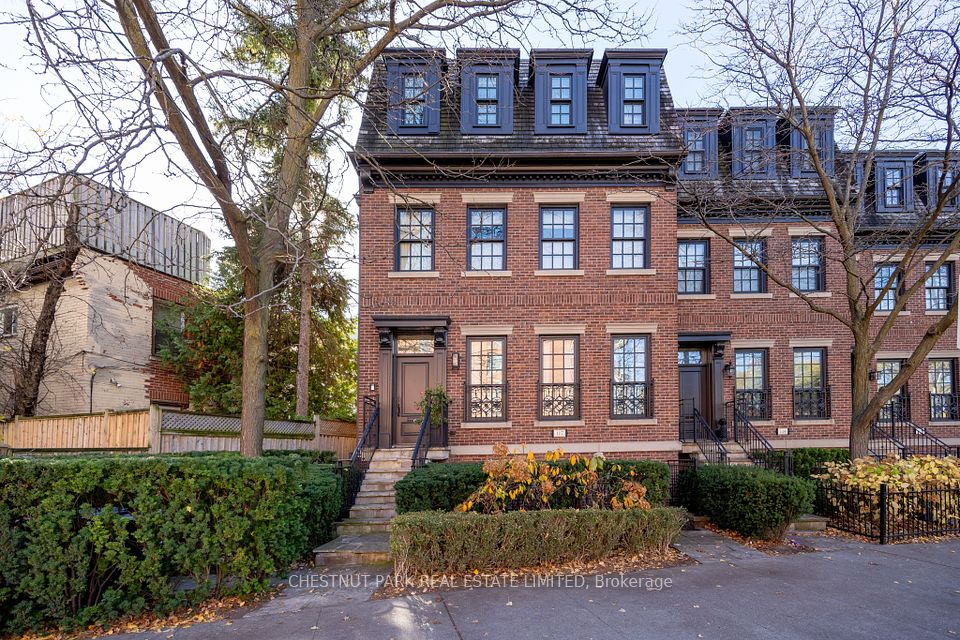$4,185,000
Last price change Mar 18
33 Webster Avenue, Toronto C02, ON M5R 1N6
Property Description
Property type
Att/Row/Townhouse
Lot size
N/A
Style
3-Storey
Approx. Area
3000-3500 Sqft
Room Information
| Room Type | Dimension (length x width) | Features | Level |
|---|---|---|---|
| Living Room | 5.38 x 3.99 m | Bay Window, Hardwood Floor, Pot Lights | Main |
| Dining Room | 3.99 x 2.9 m | Hardwood Floor, Pot Lights | Main |
| Kitchen | 7.16 x 2.72 m | B/I Appliances, Centre Island, W/O To Garden | Main |
| Sitting | 7.16 x 2.82 m | B/I Shelves, Hardwood Floor, Open Concept | Main |
About 33 Webster Avenue
Welcome to 33 Webster Avenue, an elegant maintenance-free townhome, recently transformed. Located on a quiet, tree-lined street in the heart of Yorkville. Park your 2 cars in the secure private underground & walk to your favourite restaurants & shops. An abundance of storage, 2 pantries, 2 laundry rms , 4 living room spaces, backyard terrace, steam shower. Spanning 3300+ sq ft + a lower-level family room/gym. Wide-plank oak hardwood floors complement soaring ceilings & exquisite finishes. At its heart, the impressive Italian Dada kitchen features a centre island w/ seating, pantry, wine & serving trolley & imported stone countertops. European Gaggenau appliances worth 100K+ w/ integrated refrigerator, freezer & built-in temp-controlled wine fridge & concealed cabinet/bar, wall oven & steam oven, teppanyaki grill, rapid boil element, and more. Glass sliding doors lead to the backyard terrace, perfect for morning coffee or summer indoor/outdoor entertaining. Reconfigured 2nd floor dedicated to a serene primary suite, w/ lounge & library area, balcony, expansive Poliform walk-through closet w/ built-in vanity/workspace, spa-inspired 5-piece ensuite w/ steam shower, soaker bathtub, Antoniolupi vanity & heated floors. Concealed Miele laundry w/ stackable washer & dryer & storage room. 3rd floor w/ 2 spacious bedrooms w/ ensuites & Italian finishes & a vaulted-ceiling family room. Lower-level w/ 8.5 ft ceilings, family/theatre room/gym, heated slate floors, 2nd laundry room w/ built-in cabinetry & washer/dryer, powder room, cold storage & mudroom/bike storage leading to 2 secure parking spaces. Preserved framework of a converted elevator shaft w/future accessibility options for a home you can enjoy for years to come. With very few freehold properties on the market in Yorkville each year, and rarer still, a full renovation of exceptional quality, don't miss your opportunity to live in an extraordinary residence in one of Toronto's most coveted neighbourhoods.
Home Overview
Last updated
2 days ago
Virtual tour
None
Basement information
Finished with Walk-Out
Building size
--
Status
In-Active
Property sub type
Att/Row/Townhouse
Maintenance fee
$N/A
Year built
--
Additional Details
Price Comparison
Location

Angela Yang
Sales Representative, ANCHOR NEW HOMES INC.
MORTGAGE INFO
ESTIMATED PAYMENT
Some information about this property - Webster Avenue

Book a Showing
Tour this home with Angela
I agree to receive marketing and customer service calls and text messages from Condomonk. Consent is not a condition of purchase. Msg/data rates may apply. Msg frequency varies. Reply STOP to unsubscribe. Privacy Policy & Terms of Service.








