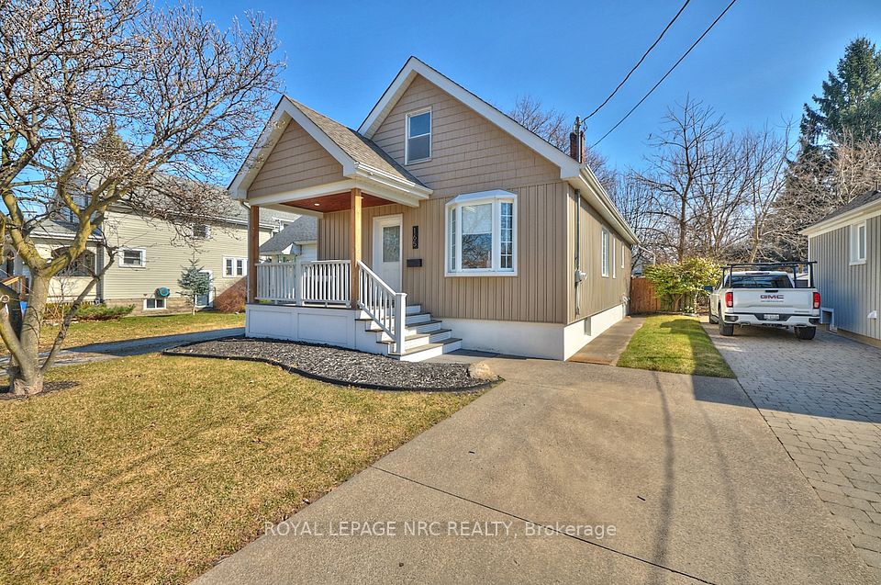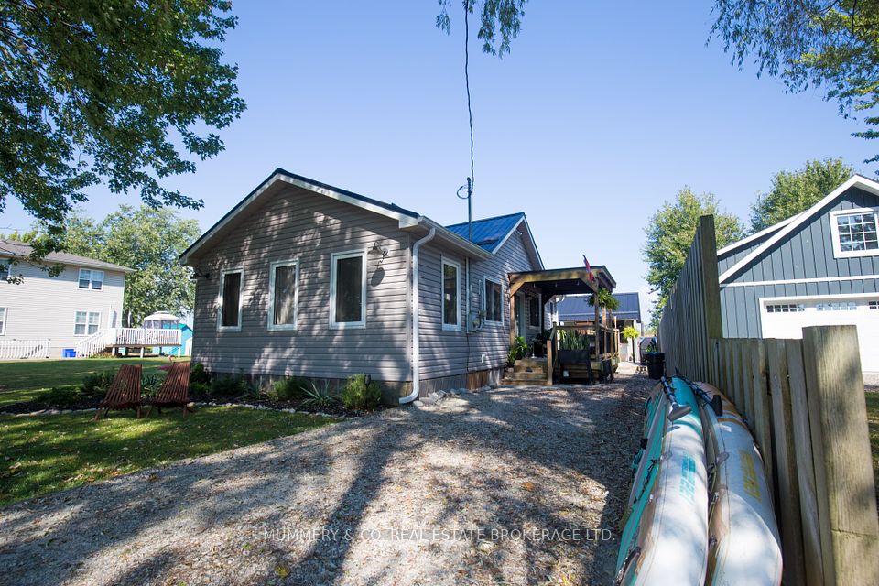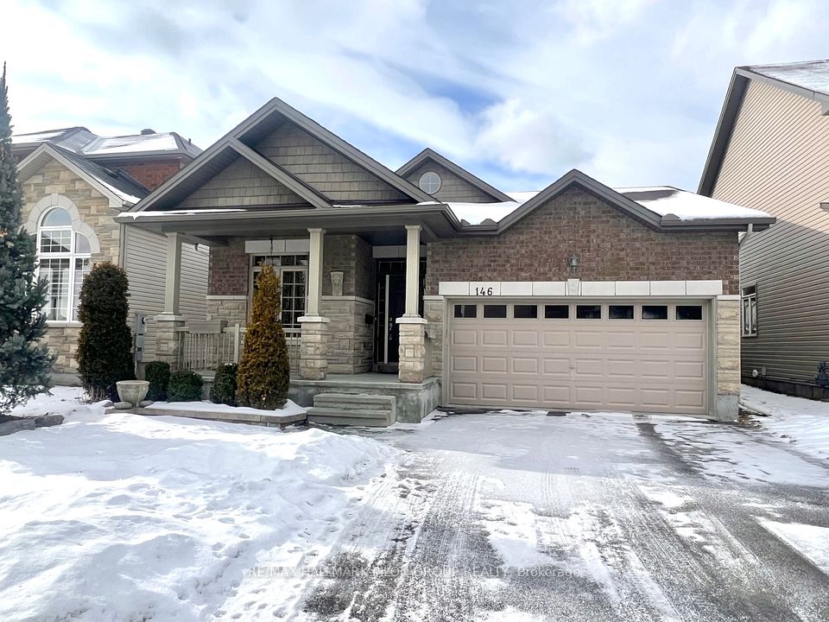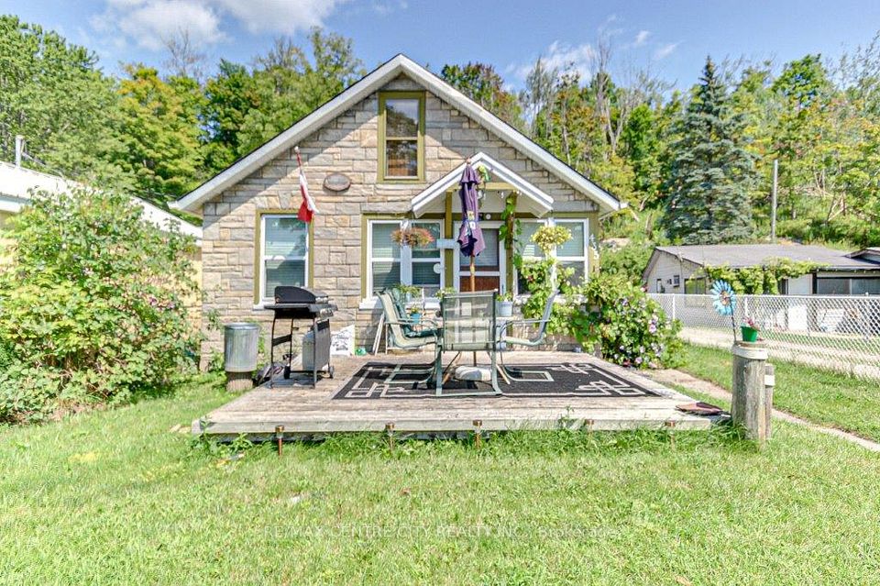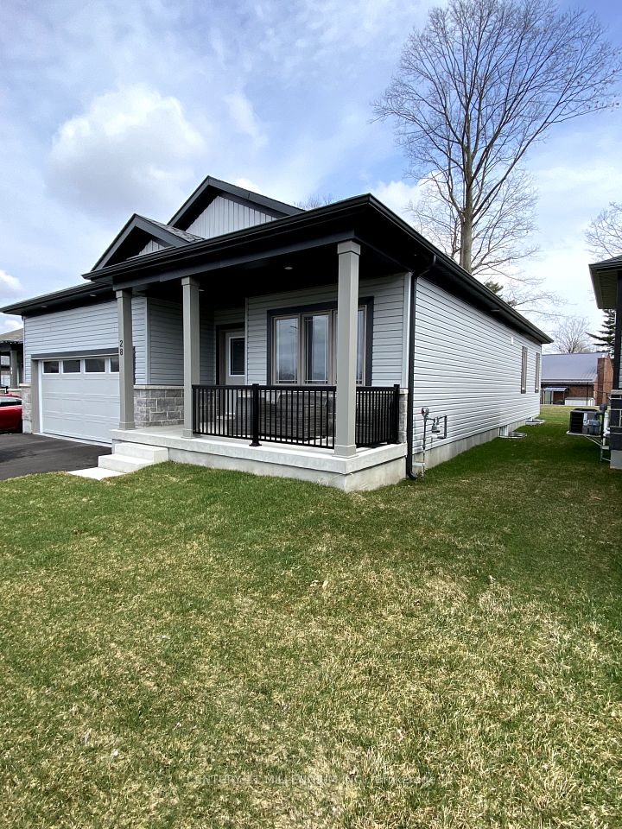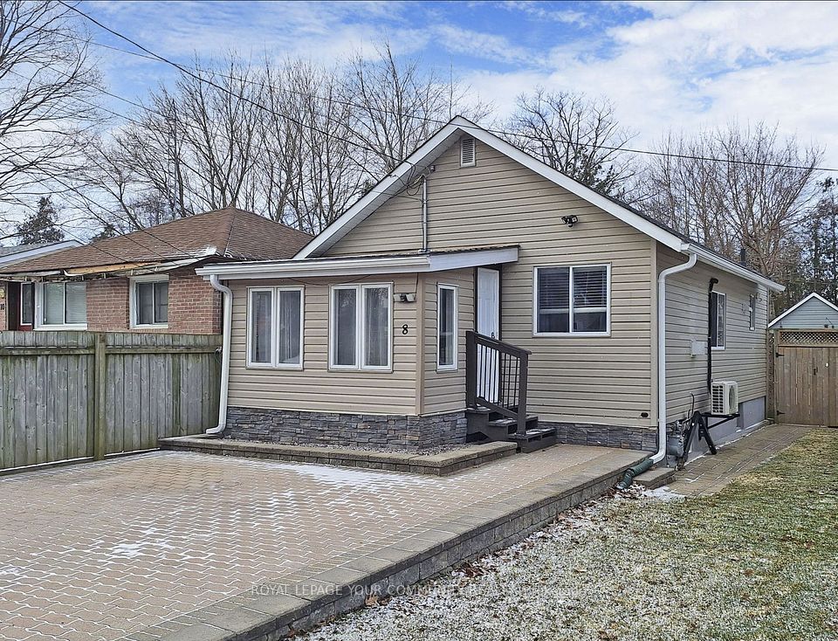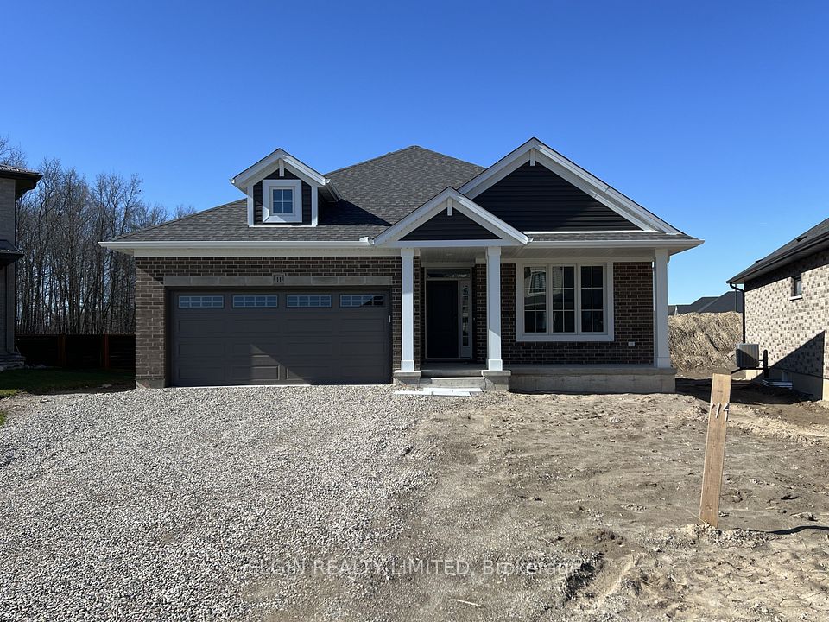$899,000
Last price change Mar 19
33 Venn Crescent, Toronto W03, ON M6M 1S5
Property Description
Property type
Detached
Lot size
N/A
Style
Bungalow
Approx. Area
N/A Sqft
Room Information
| Room Type | Dimension (length x width) | Features | Level |
|---|---|---|---|
| Living Room | 5.72 x 3.71 m | Parquet, W/O To Sundeck, SW View | Main |
| Dining Room | 3.34 x 3.21 m | Parquet, W/O To Sundeck, SW View | Main |
| Kitchen | 3.94 x 3.1 m | Tile Floor, W/O To Balcony | Main |
| Primary Bedroom | 3.96 x 2.89 m | Parquet | Main |
About 33 Venn Crescent
Top of the hill on Venn Crescent! I can see for miles and miles... Unobstructed panoramic view of western Toronto, Etobicoke and beyond! Renovate, expand or develop... Explore the opportunities for this 60 x 110 foot property. Detailed copy of survey available. Zoning is now RM (f12.0; u4; d0.8) (x252). This is a unique property, don't miss this opportunity! **EXTRAS** Just a 5 minute walk to the Caledonia GO & LRT Station (coming soon), the TTC 32 Eglinton West bus and the Westside Mall. Includes two frame sheds. This property is for sale in as-is condition.
Home Overview
Last updated
4 days ago
Virtual tour
None
Basement information
Full, Unfinished
Building size
--
Status
In-Active
Property sub type
Detached
Maintenance fee
$N/A
Year built
--
Additional Details
Price Comparison
Location

Shally Shi
Sales Representative, Dolphin Realty Inc
MORTGAGE INFO
ESTIMATED PAYMENT
Some information about this property - Venn Crescent

Book a Showing
Tour this home with Shally ✨
I agree to receive marketing and customer service calls and text messages from Condomonk. Consent is not a condition of purchase. Msg/data rates may apply. Msg frequency varies. Reply STOP to unsubscribe. Privacy Policy & Terms of Service.






