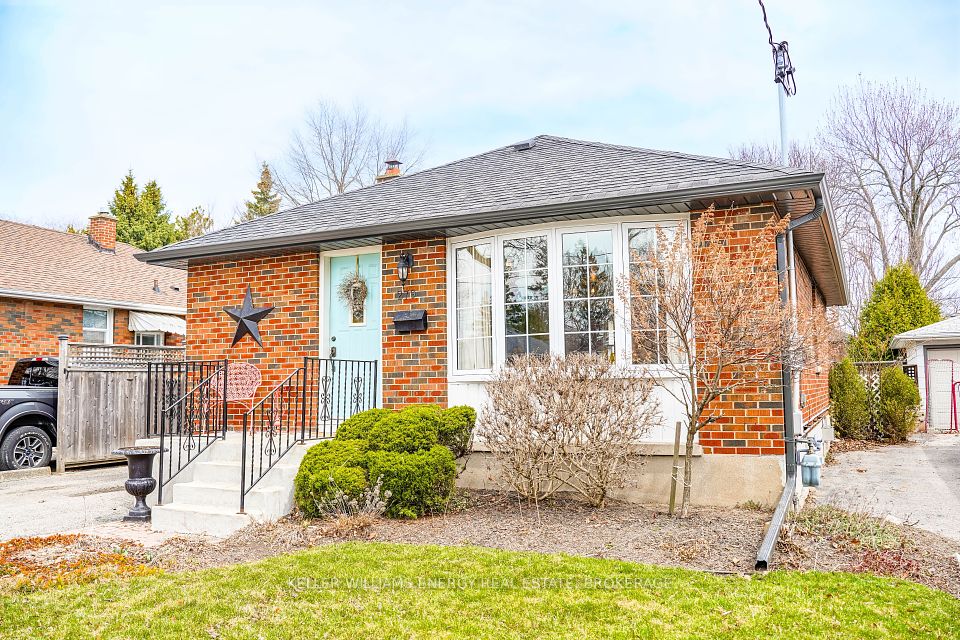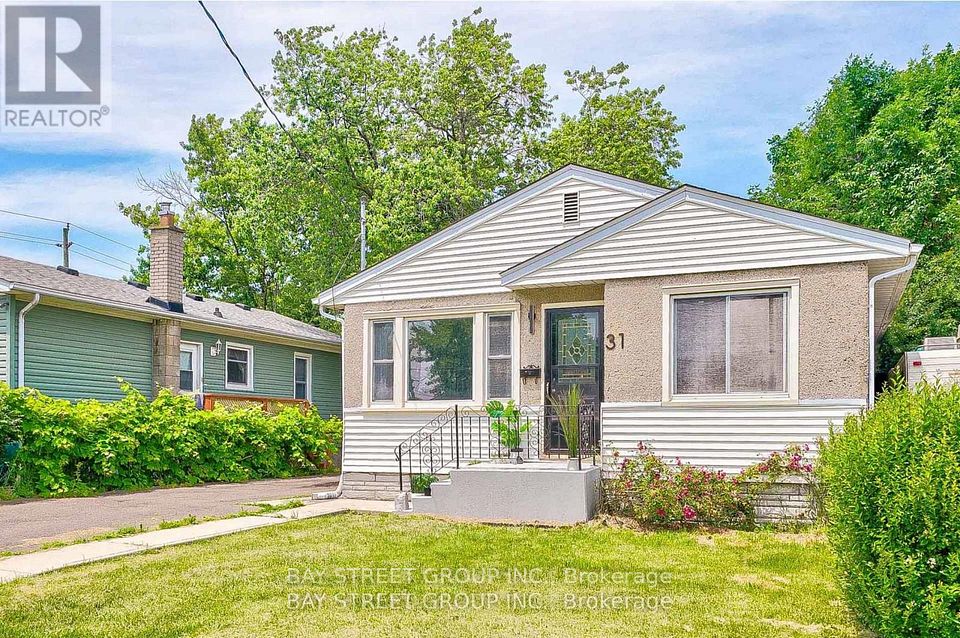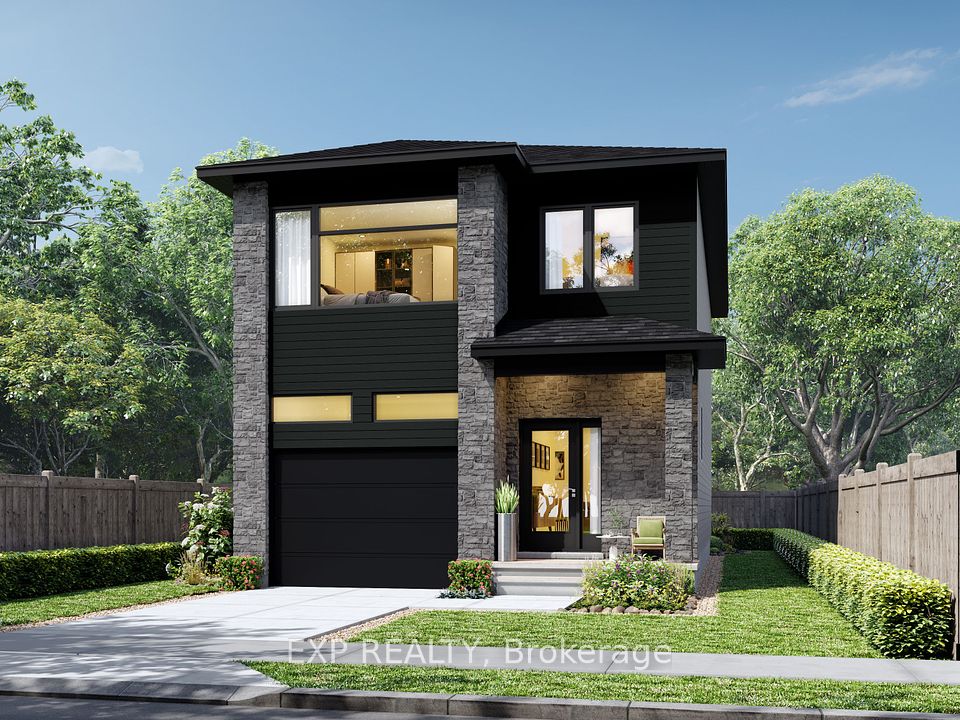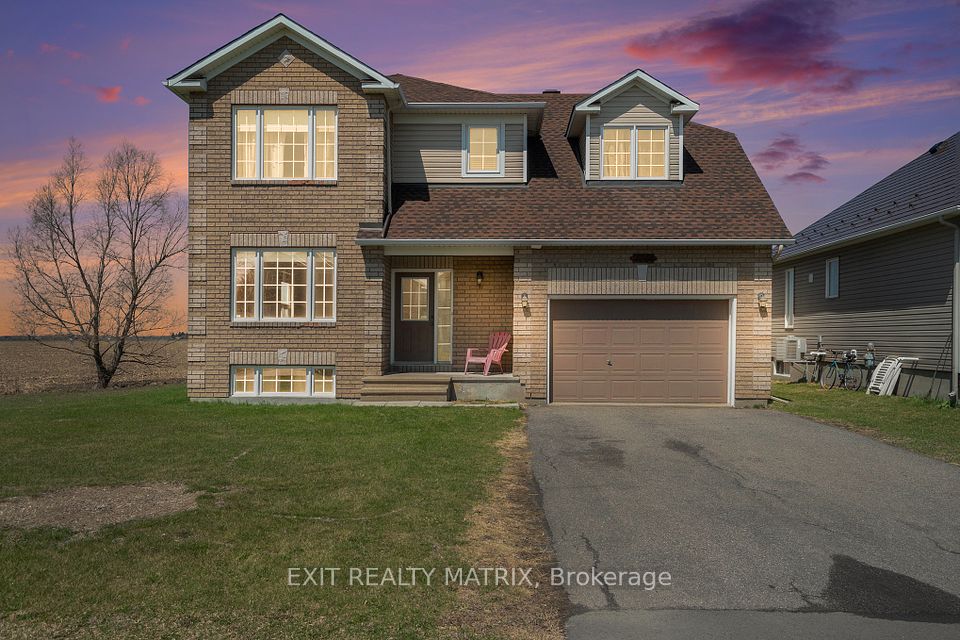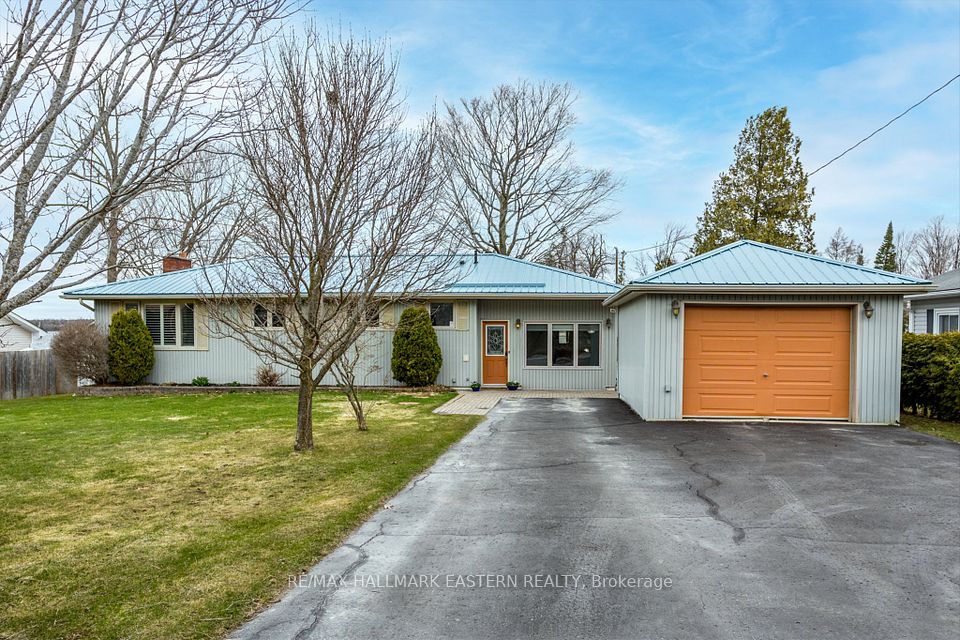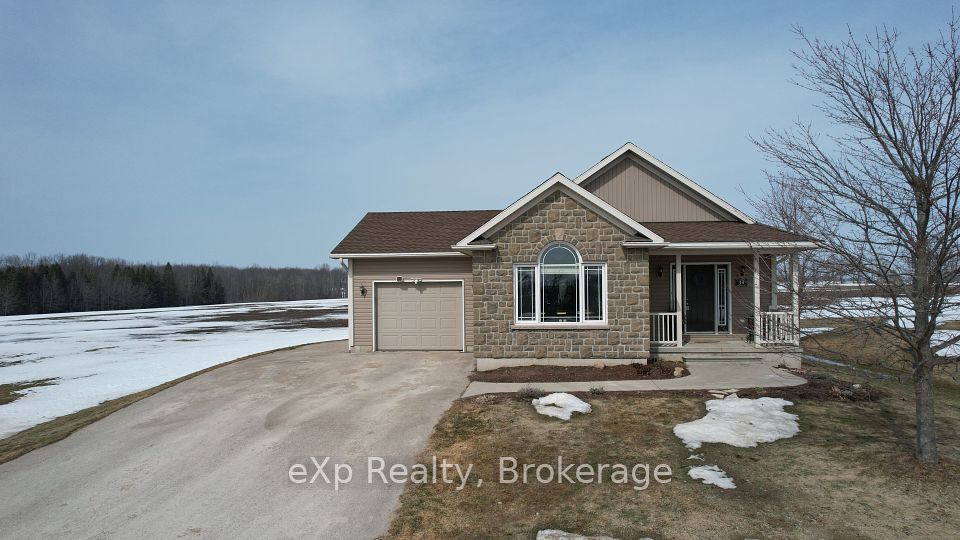$949,000
33 Toronto Street, Glebe - Ottawa East and Area, ON K1S 0N3
Property Description
Property type
Detached
Lot size
N/A
Style
1 1/2 Storey
Approx. Area
N/A Sqft
About 33 Toronto Street
Ideally located in the desirable neighbourhood of Ottawa East, this charming home has been thoughtfully updated from top to bottom. Warm and inviting, with hardwood floors throughout, and an open concept living & dining room - filled with natural light from the south facing windows. Thanks to an extension at the back of the home, you're offered a functional mudroom space, as well as a tastefully renovated kitchen - complete with custom millwork, cast iron enamel sink, porcelain backsplash, and butcher block countertops. A spacious guest bedroom/office, and renovated main bathroom round out this level. Upstairs are two generously sized bedrooms, ample closet space, and a spa-like bathroom with glass shower. The finished area in the basement offers a flexible space for a rec room, gym, and/or kids play area, while the utility/laundry room offer additional storage. The fully fenced backyard offers lush perennial gardens, mature trees, and a custom shed. All mechanical systems, and numerous other infrastructure updates have been made over the last 6 years. This move-in ready home sits in close proximity to both the Ottawa Hospitals Riverside and General Campus, walking distance to bike paths, Brantwood Park, amenities along Main St. and the Rideau River. Tastefully designed, the charm and warmth of this home, as well as the sense of community and lifestyle offered by this location are something to experience.
Home Overview
Last updated
Apr 3
Virtual tour
None
Basement information
Finished, Full
Building size
--
Status
In-Active
Property sub type
Detached
Maintenance fee
$N/A
Year built
--
Additional Details
Price Comparison
Location

Shally Shi
Sales Representative, Dolphin Realty Inc
MORTGAGE INFO
ESTIMATED PAYMENT
Some information about this property - Toronto Street

Book a Showing
Tour this home with Shally ✨
I agree to receive marketing and customer service calls and text messages from Condomonk. Consent is not a condition of purchase. Msg/data rates may apply. Msg frequency varies. Reply STOP to unsubscribe. Privacy Policy & Terms of Service.






