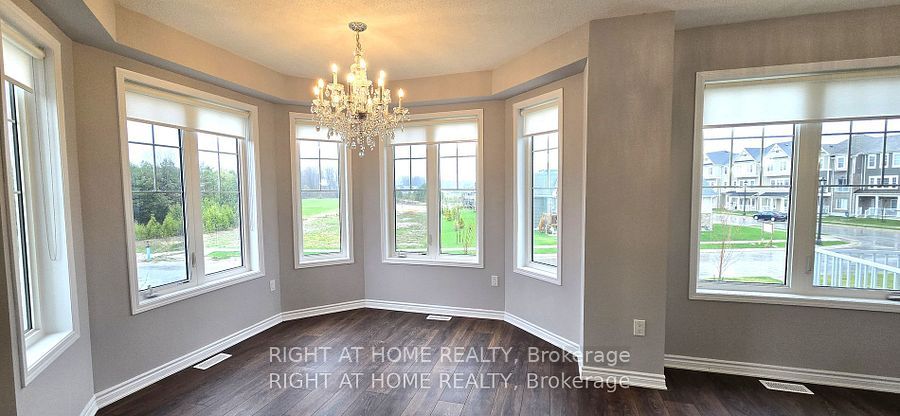$629,000
33 Pearcey Crescent, Barrie, ON L4N 6R8
Property Description
Property type
Att/Row/Townhouse
Lot size
< .50
Style
2-Storey
Approx. Area
700-1100 Sqft
Room Information
| Room Type | Dimension (length x width) | Features | Level |
|---|---|---|---|
| Family Room | 4.88 x 2.5 m | Fireplace, Overlooks Dining, Hardwood Floor | Ground |
| Kitchen | 2.76 x 3.35 m | Stainless Steel Appl, Tile Floor, Overlooks Family | Ground |
| Powder Room | 1.5 x 1.24 m | Tile Floor | Ground |
| Recreation | 5.5 x 1.84 m | Finished | Basement |
About 33 Pearcey Crescent
SPACIOUS TOWNHOME WITH 9-FOOT CEILINGS & FULLY FENCED BACKYARD IN NORTH BARRIE! Nestled on a quiet, family-friendly crescent, this newer-built (2013) freehold 2-story townhome is calling your name. Situated on a generous 111-foot deep lot, you'll enjoy the charm and convenience of this exceptional location, just moments away from shopping, transit, parks, schools, and easy access to Highway 400. The charming curb appeal features an attached garage and a quaint covered front porch, inviting you to relax and unwind. This home is perfect for first-time buyers, families, and investors! Step inside and be greeted by 9-foot ceilings on the main floor, setting the stage for an open, airy atmosphere. The open-concept kitchen, dining room, and living room create an ideal space for entertaining or enjoying family time. The kitchen boasts ample cupboard space, ensuring you have all the necessary storage. Excellent Upgrades With Spacious Foyer, 9 Ft Ceiling, Built In Custom Wall Tv Unit, Fireplace, Hardwood Floors Both Main And Second Floors, Oak Staircase, Large Eat-In Kitchen Features Upper Tall Cabinets, Beautifully Finished Basement W/Recreation Room, Fully Fenced Backyard.
Home Overview
Last updated
Jun 17
Virtual tour
None
Basement information
Finished
Building size
--
Status
In-Active
Property sub type
Att/Row/Townhouse
Maintenance fee
$N/A
Year built
--
Additional Details
Price Comparison
Location

Angela Yang
Sales Representative, ANCHOR NEW HOMES INC.
MORTGAGE INFO
ESTIMATED PAYMENT
Some information about this property - Pearcey Crescent

Book a Showing
Tour this home with Angela
I agree to receive marketing and customer service calls and text messages from Condomonk. Consent is not a condition of purchase. Msg/data rates may apply. Msg frequency varies. Reply STOP to unsubscribe. Privacy Policy & Terms of Service.












