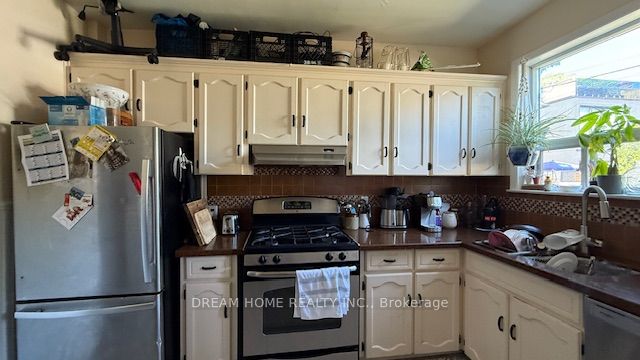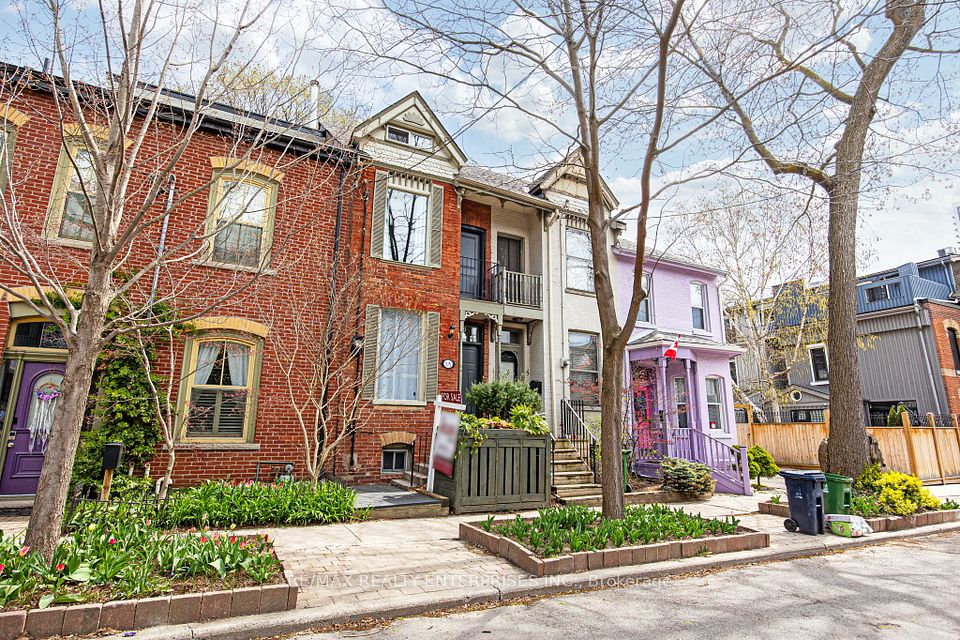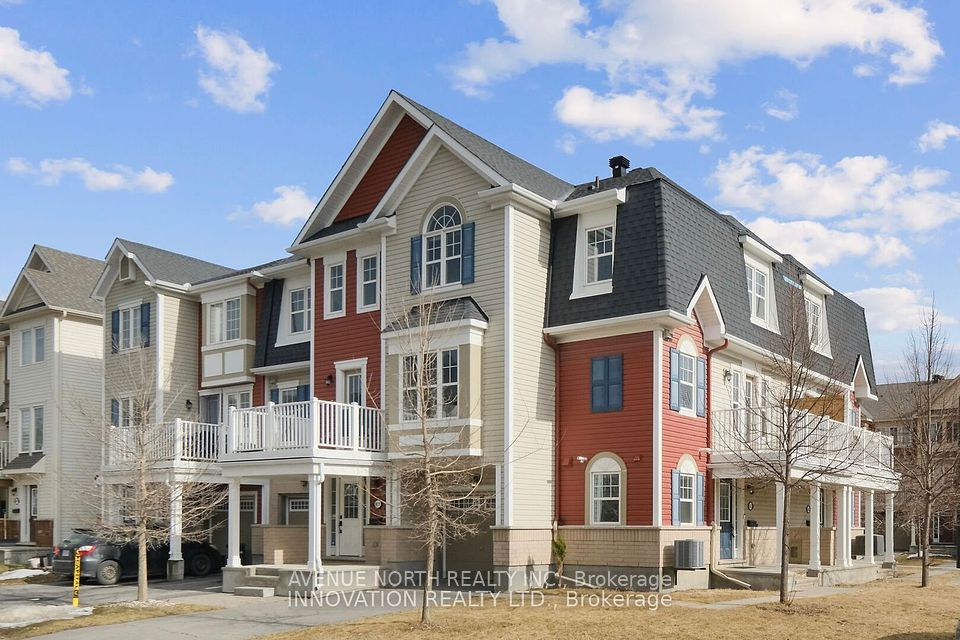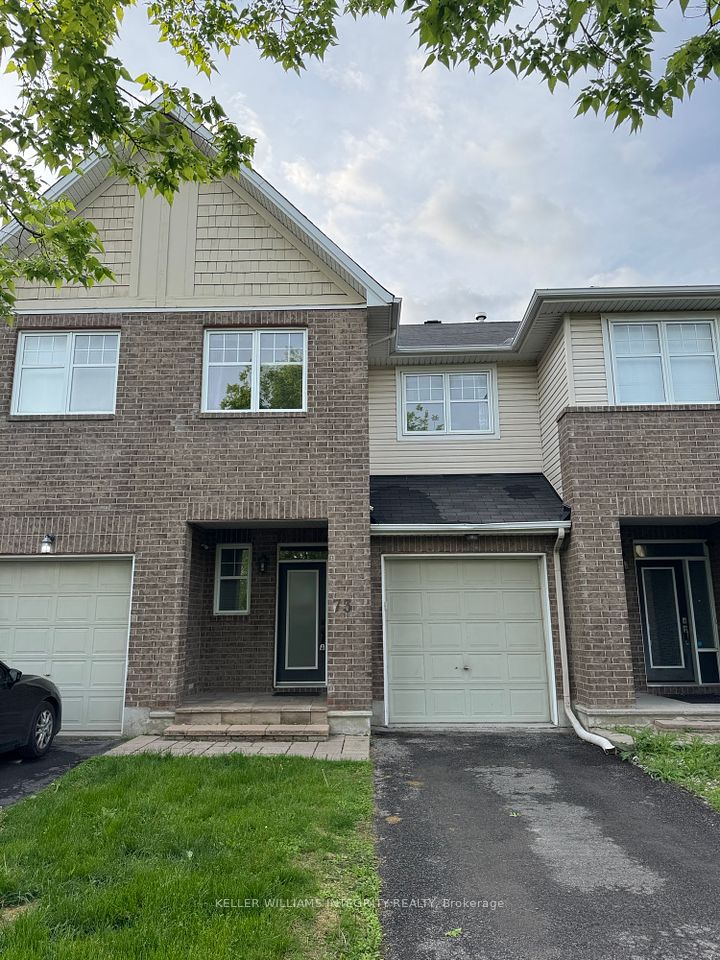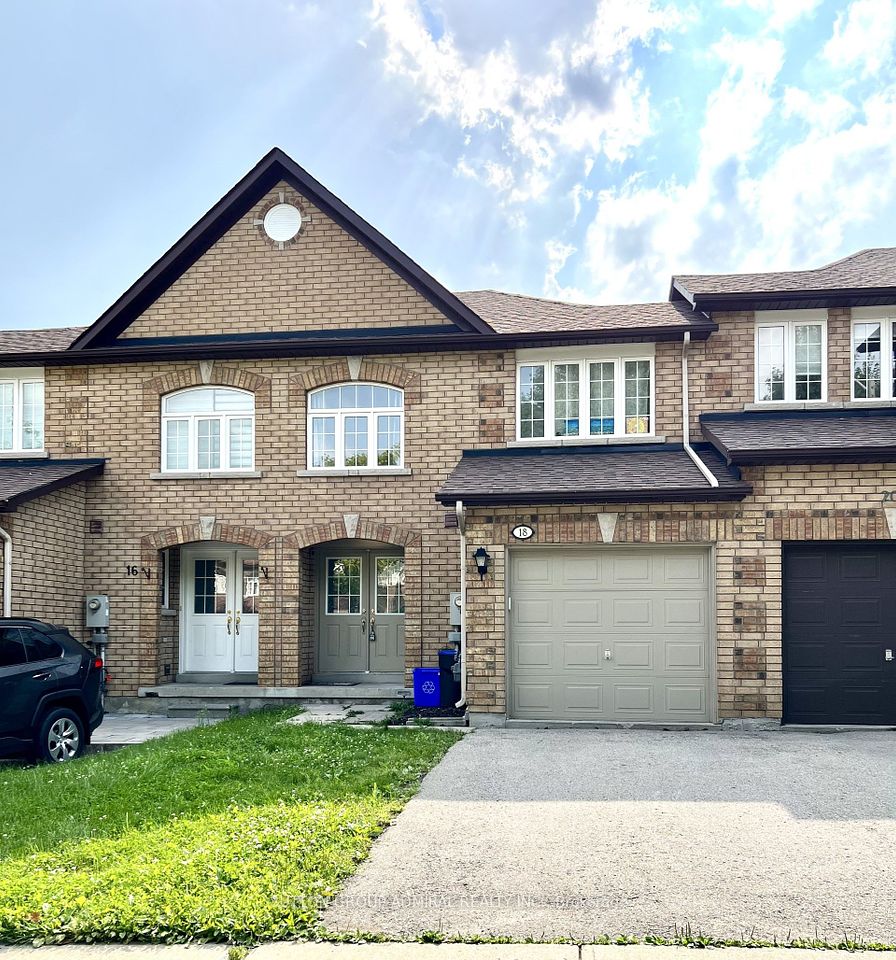$3,600
33 Mumbai Drive, Markham, ON L3S 3K5
Property Description
Property type
Att/Row/Townhouse
Lot size
N/A
Style
3-Storey
Approx. Area
1500-2000 Sqft
Room Information
| Room Type | Dimension (length x width) | Features | Level |
|---|---|---|---|
| Family Room | 5.54 x 3.76 m | Open Concept, 3 Pc Ensuite, W/O To Garage | Ground |
| Living Room | 5.8 x 3.96 m | Laminate, 2 Pc Bath, Picture Window | Second |
| Dining Room | 3.65 x 3.35 m | Combined w/Kitchen, W/O To Terrace, Combined w/Kitchen | Second |
| Kitchen | 3.65 x 2.13 m | Combined w/Dining, Modern Kitchen, Centre Island | Second |
About 33 Mumbai Drive
*Only One year New *Prime location Luxury Townhome W/Unobstructed View in A Desirable And Well-Established Community, 3 Bedrooms 4 Bathrooms Double Car Garage, Huge Private Terrace w/ Upgraded Gasline. Bright & Spacious Open Concept Floor Plan With Modern Design. Large Walk-in Closet, Large Windows for each room, Modern Kitchen With Island and Brand New-Upgraded Appliances. Large Primary Bedroom W/ large balcony and Walk-In Closet, Bright and Spacious Living rooms with unobstructed Aaniin Community Centre view, Ventilation System. Steps to Aaniin Community Centre, Markville Mall & Hwy7/407. Close To Lush Parklands, Cycling Trails, and Markham's Best Schools and Shopping. Don't Miss Your Chance To Live In One Of Markham's Best Neighbourhoods. No Pets And Non-Smokers Prefer. Tenant Pays All Utilities.
Home Overview
Last updated
May 30
Virtual tour
None
Basement information
None
Building size
--
Status
In-Active
Property sub type
Att/Row/Townhouse
Maintenance fee
$N/A
Year built
--
Additional Details
Price Comparison
Location

Angela Yang
Sales Representative, ANCHOR NEW HOMES INC.
Some information about this property - Mumbai Drive

Book a Showing
Tour this home with Angela
I agree to receive marketing and customer service calls and text messages from Condomonk. Consent is not a condition of purchase. Msg/data rates may apply. Msg frequency varies. Reply STOP to unsubscribe. Privacy Policy & Terms of Service.






