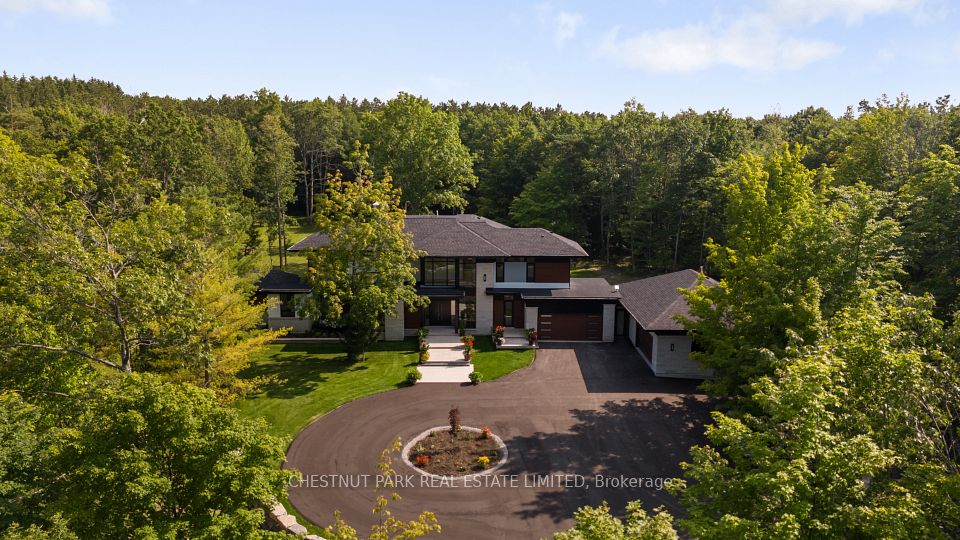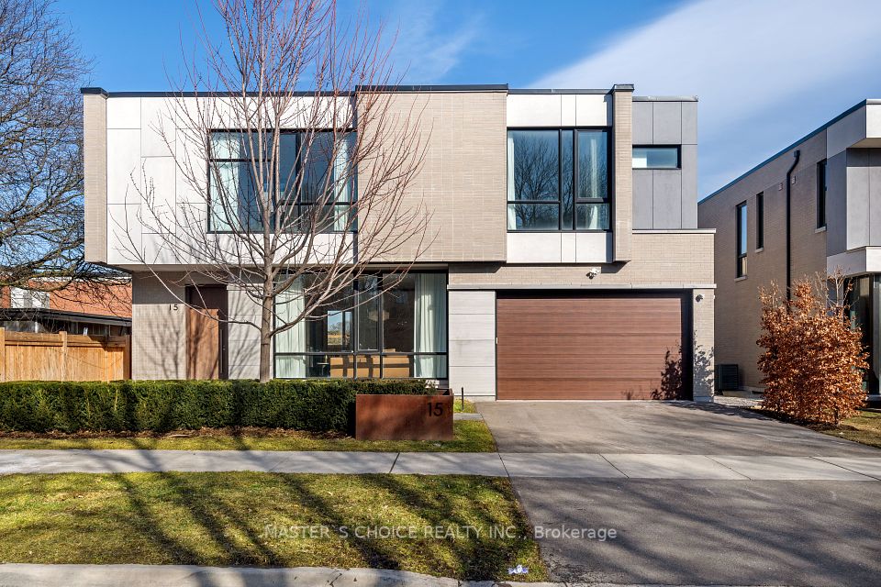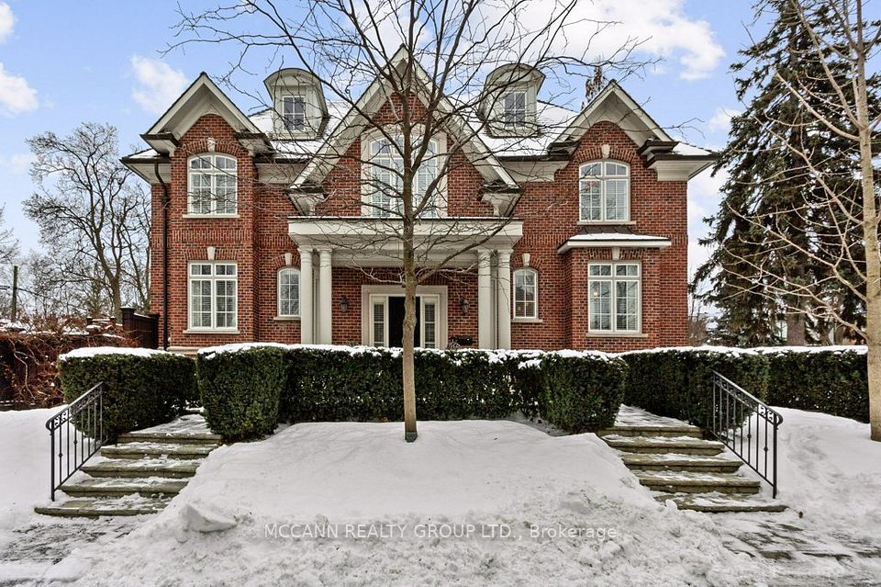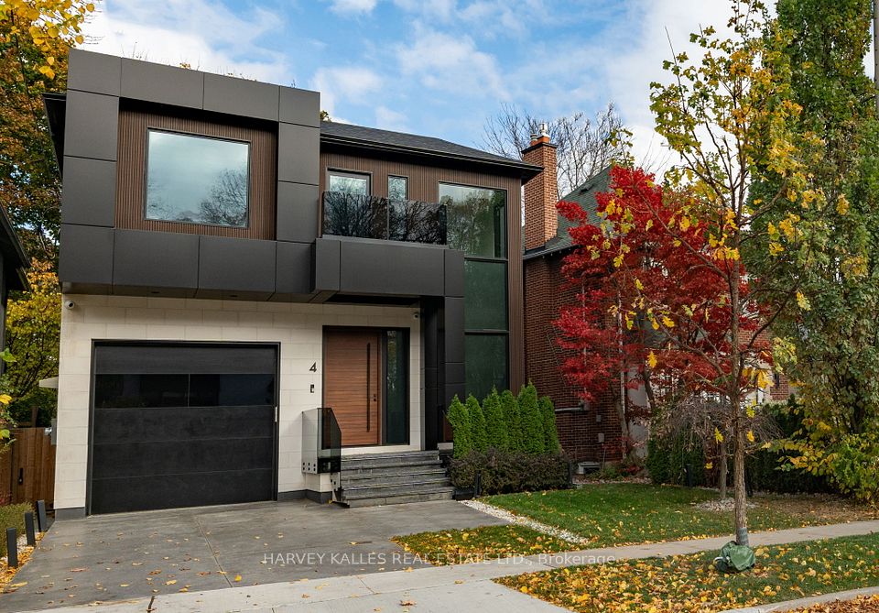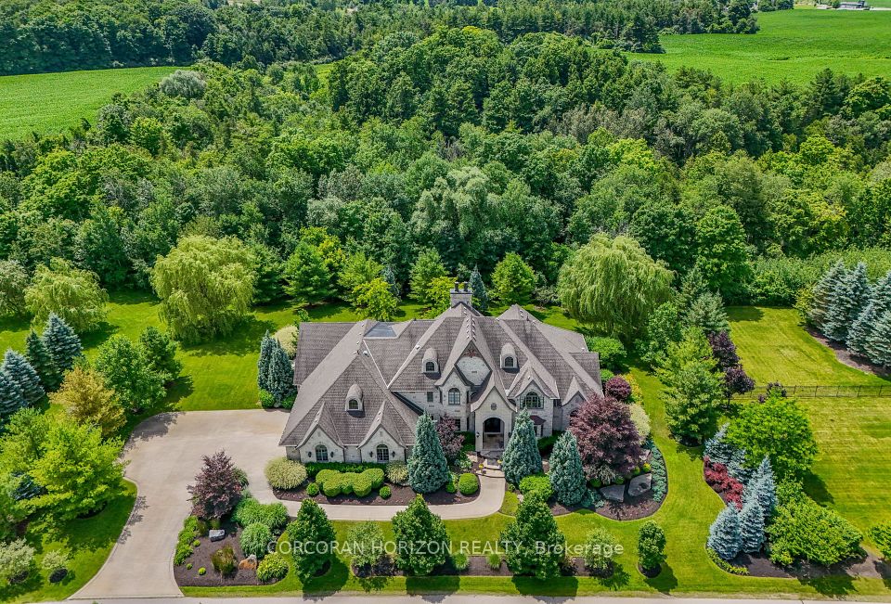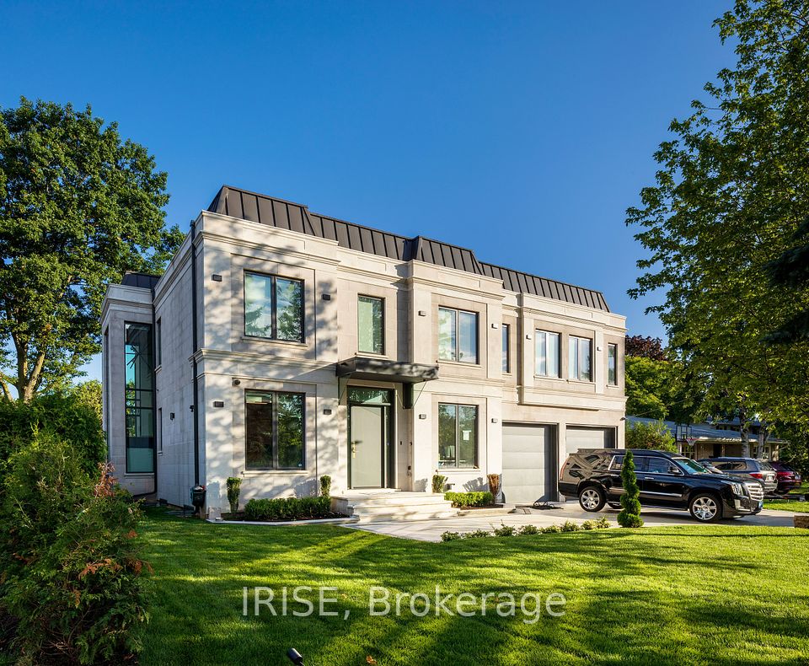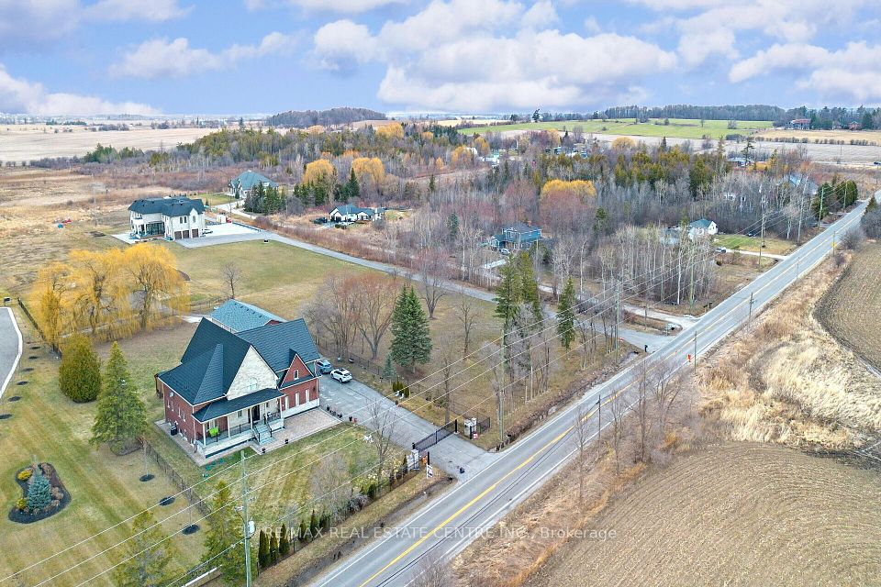$5,399,900
33 Maple Grove Avenue, Richmond Hill, ON L4E 2V1
Property Description
Property type
Detached
Lot size
.50-1.99
Style
2-Storey
Approx. Area
5000 + Sqft
Room Information
| Room Type | Dimension (length x width) | Features | Level |
|---|---|---|---|
| Kitchen | 6.13 x 8.23 m | Breakfast Area, Skylight, Granite Floor | Main |
| Kitchen | 4.97 x 3 m | B/I Appliances, Skylight, Granite Floor | Main |
| Family Room | 3.9 x 5.8 m | Crown Moulding, 2 Way Fireplace, Hardwood Floor | Main |
| Living Room | 3.7 x 5.8 m | Crown Moulding, 2 Way Fireplace, Hardwood Floor | Main |
About 33 Maple Grove Avenue
Welcome To Your Dream Home In Oak Ridges! This Home Was Personally Crafted By The Builder For His Family and Designed With Meticulous Attention To Detail! This 4 Bedroom Residence Boast a 92' Frontage and 315' Depth! Featuring Lofty 10-Foot Ceilings On The Main Floor, 9-Foot Ceilings On The Second & Fully Finished Basement. This Home is Truly a Gem With Custom Millwork & Custom Fabricated Granite Slabs Throughout. The Grand Kitchen Is Perfect For Gatherings and Creating Treasured Family Moments. Additionally, There's a Second Chef's Kitchen on The Main Floor Equipped With a Professional-Grade Walk-In Freezer. The Second Floor Boasts Four Spacious Bedrooms, Each With Its Own Ensuite. With a 5-Car Garage and a Fully Gated Entrance To The Driveway, Luxury and Security Are Prioritized. The Powder Room Showcases a Granite Floor Made From a Single Custom-Cut Slab, Ensuring a Seamless and Elegant Look. Not To Mention The Four Dazzling 24-Karat Gold Plated Chandeliers That Add a Touch of Opulence.
Home Overview
Last updated
5 days ago
Virtual tour
None
Basement information
Finished
Building size
--
Status
In-Active
Property sub type
Detached
Maintenance fee
$N/A
Year built
--
Additional Details
Price Comparison
Location

Shally Shi
Sales Representative, Dolphin Realty Inc
MORTGAGE INFO
ESTIMATED PAYMENT
Some information about this property - Maple Grove Avenue

Book a Showing
Tour this home with Shally ✨
I agree to receive marketing and customer service calls and text messages from Condomonk. Consent is not a condition of purchase. Msg/data rates may apply. Msg frequency varies. Reply STOP to unsubscribe. Privacy Policy & Terms of Service.






