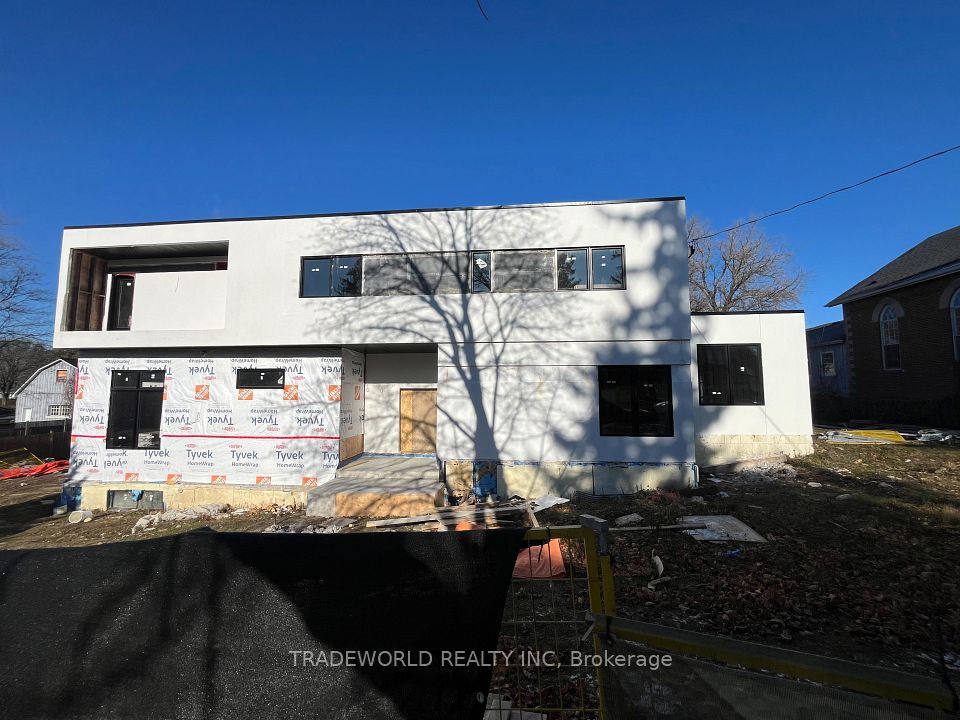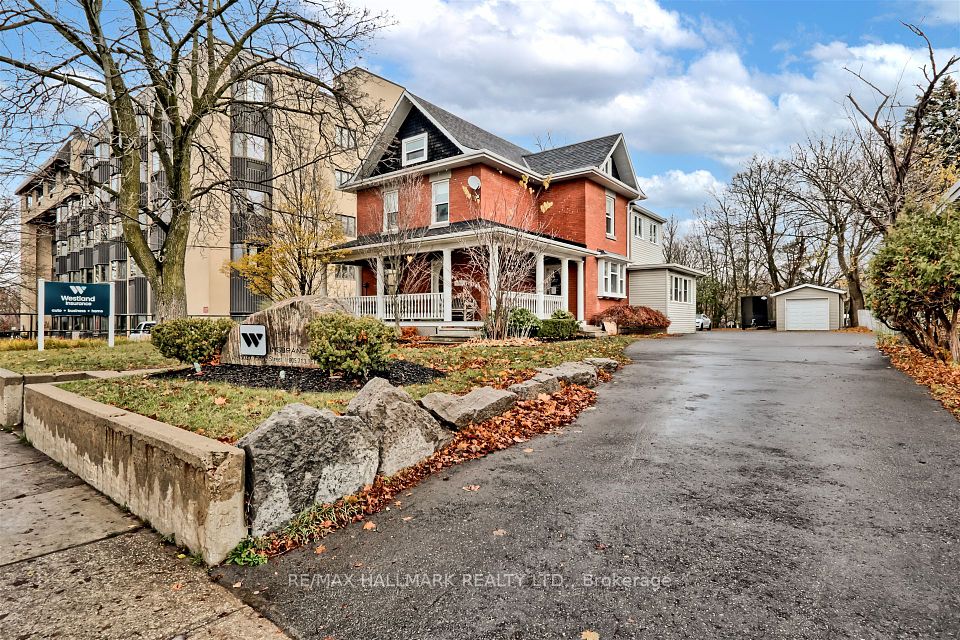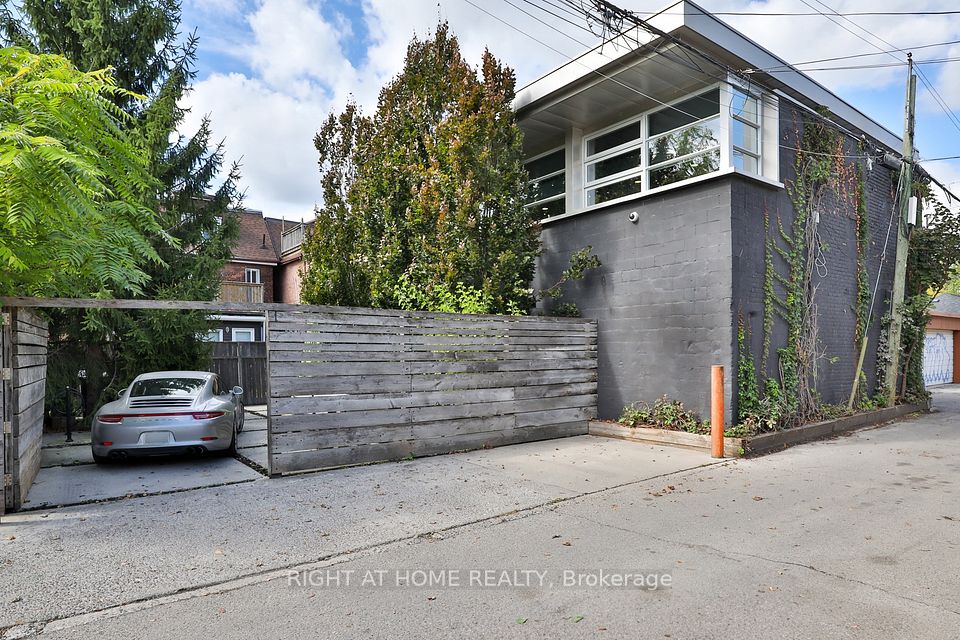$2,495,000
33 Madison Avenue, Toronto C02, ON M5R 2S2
Property Description
Property type
Detached
Lot size
N/A
Style
2-Storey
Approx. Area
1500-2000 Sqft
Room Information
| Room Type | Dimension (length x width) | Features | Level |
|---|---|---|---|
| Office | 3.75 x 4.24 m | N/A | Ground |
About 33 Madison Avenue
Located in the heart of Toronto's iconic neighbourhood, The Annex.CR MIXED USE ZONING PRESENTS A WIDE RANGE OF USE OPTIONS. FOR THE RESIDENTIAL BUYER - FROM RENOVATION OF EXISTING BUILDING TO REDEVELOPMENT OR NEW BUILD OF MULTIPLE HOUSING TYPES. This well-maintained property, 33 Madison Avenue presents a unique opportunity for an investor or owner occupier providing approx. 2,500 square feet of commercial office space over three levels, ideal for a commercial office for a variety of professional or personal services. Zoning Commercial Mixed Use, including residential. Major Transit Station Area. Potential to convert back to residential. Survey dated Sept.1978 available. 33 Madison Avenue has frontage of 28.1-feet and total lot area of 3,702.78 SF, as per Geo Warehouse. On-site parking is available for up to 6-7 vehicles. Transit connectivity is excellent with the Bloor Street subway, Spadina Station within a 350 meter walk around the corner.
Home Overview
Last updated
8 hours ago
Virtual tour
None
Basement information
Finished
Building size
--
Status
In-Active
Property sub type
Detached
Maintenance fee
$N/A
Year built
--
Additional Details
Price Comparison
Location

Shally Shi
Sales Representative, Dolphin Realty Inc
MORTGAGE INFO
ESTIMATED PAYMENT
Some information about this property - Madison Avenue

Book a Showing
Tour this home with Shally ✨
I agree to receive marketing and customer service calls and text messages from Condomonk. Consent is not a condition of purchase. Msg/data rates may apply. Msg frequency varies. Reply STOP to unsubscribe. Privacy Policy & Terms of Service.





