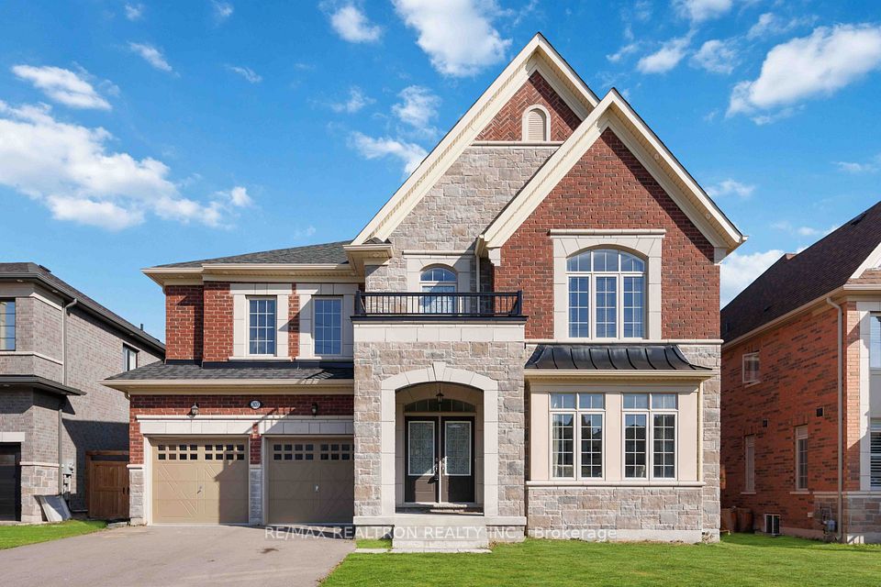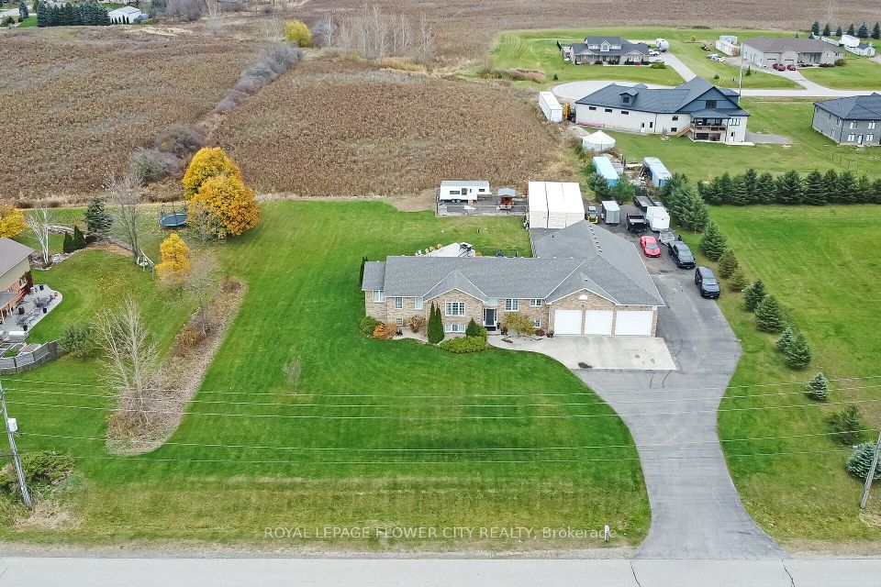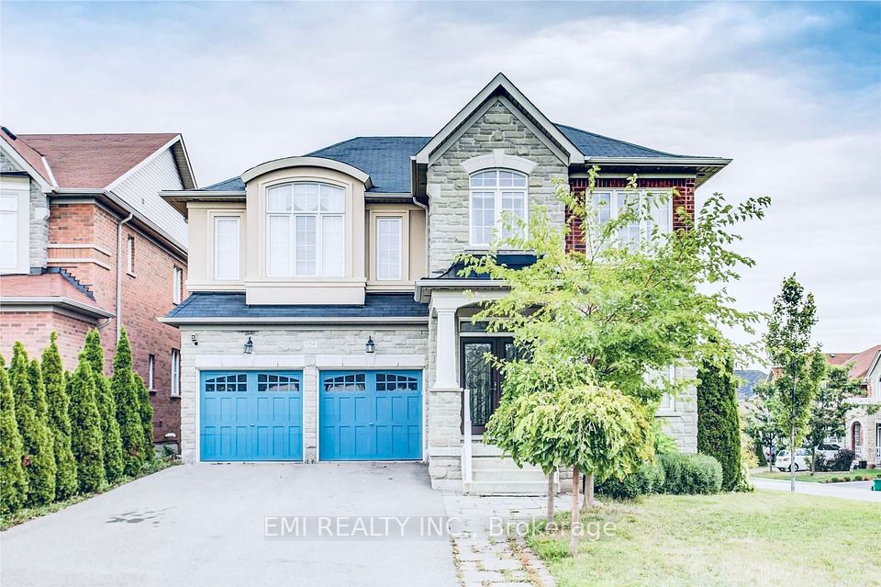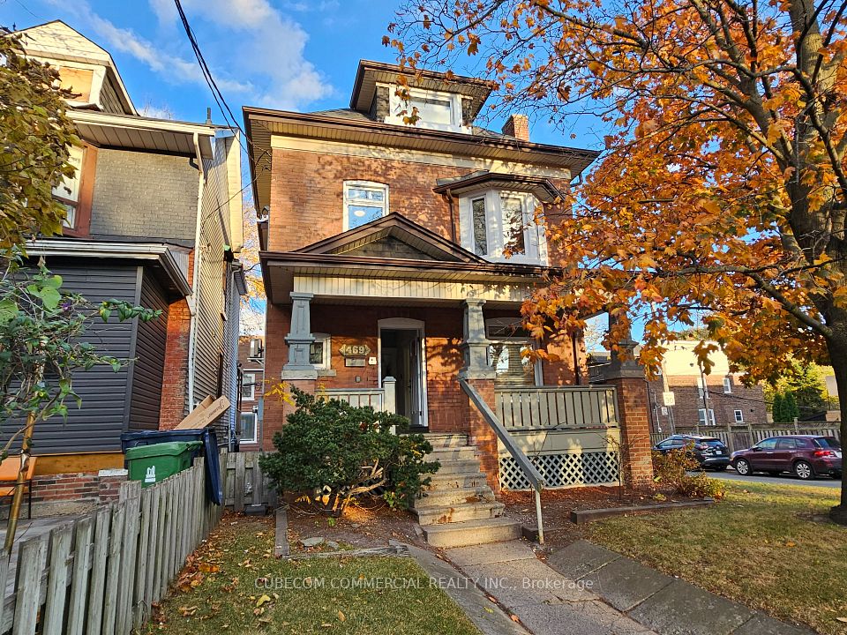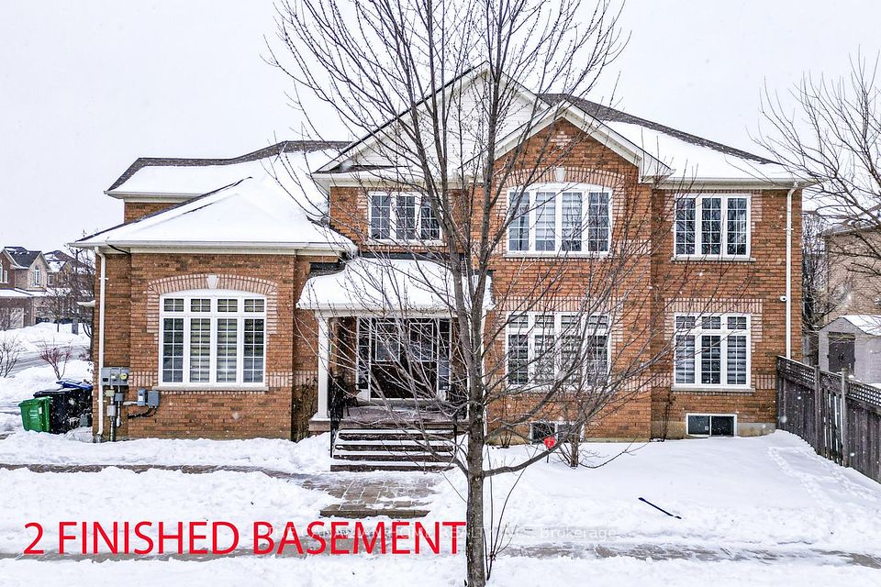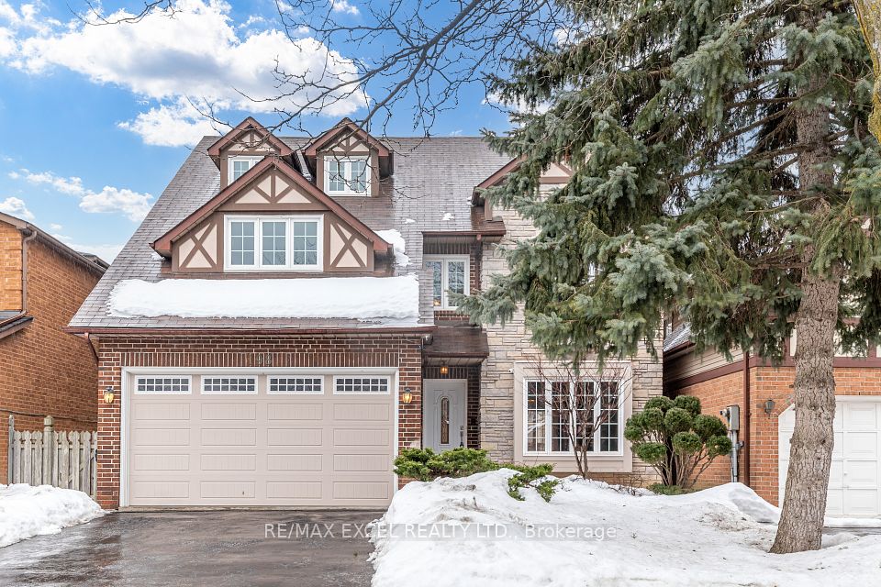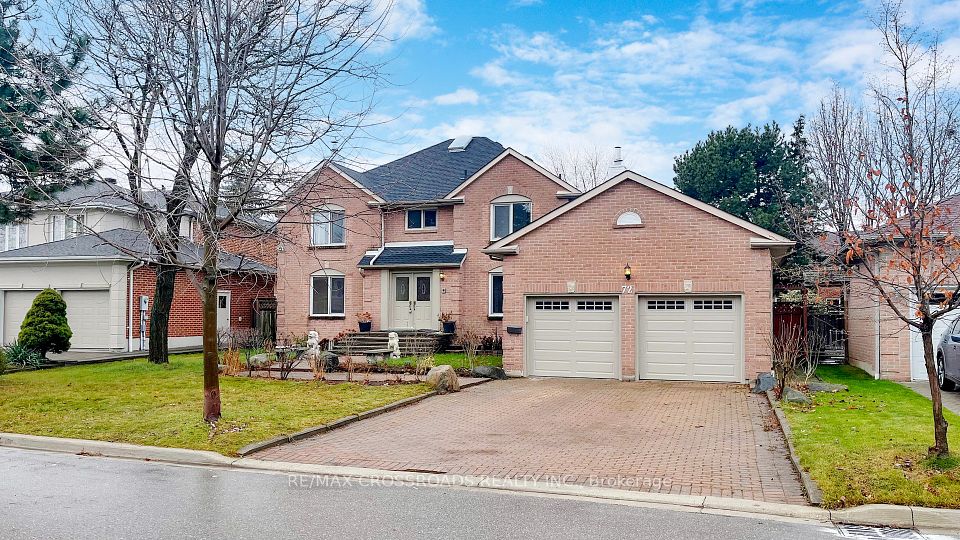$1,899,000
Last price change Feb 3
33 Hi View Drive, East Gwillimbury, ON L0G 1M0
Virtual Tours
Price Comparison
Property Description
Property type
Detached
Lot size
.50-1.99 acres
Style
2-Storey
Approx. Area
N/A
Room Information
| Room Type | Dimension (length x width) | Features | Level |
|---|---|---|---|
| Living Room | 3.5 x 6.18 m | Hardwood Floor, Crown Moulding, Bay Window | Main |
| Dining Room | 3.5 x 4.66 m | Hardwood Floor, Coffered Ceiling(s), Bay Window | Main |
| Kitchen | 4.13 x 3.6 m | Stainless Steel Appl, Breakfast Bar, Granite Counters | Main |
| Breakfast | 3.27 x 5.67 m | Combined w/Kitchen, Overlooks Pool, Tile Floor | Main |
About 33 Hi View Drive
Explore a truly extraordinary residence located in one of Mt Albert's most sought-after cul-de-sacs! This custom-built 5+2 bedroom home is equipped with an indoor pool, sauna, hot tub, a spacious primary suite, and is situated on a magnificent 1.25-acre estate lot, providing breathtaking elevated panoramic views and exceptional privacy. As you enter, you'll be greeted by an elegant center hall floorplan with a striking foyer that features a grand spiral staircase and skylight. The formal living and dining areas showcase bay windows and coffered ceilings, while the custom eat-in kitchen boasts sleek stainless steel appliances, elegant granite countertops, and a breakfast area with views of the pool. The main floor also offers a comfortable family room, interior garage access, separate laundry room, and a 2-piece powder room. The upper level features soaring ceilings and abundant natural light, along with a spacious 4-piece family bath with a large jetted corner tub. The impressive primary bedroom is a standout feature, complete with a lavish 5-piece ensuite featuring a soaker tub, a walk-in closet, and a separate adjacent sitting room that can easily be converted into an office or study. The three additional bedrooms are generously sized, two of which have walk-outs to a vast sundeck offering views extending all the way to Lake Ontario. The walk-out finished basement is ideal for entertaining and accommodating guests, with two additional bedrooms, a cedar sauna, a 3-piece bath, and a recreation room with a fireplace. Indulge in the remarkable indoor heated pool and hot tub all year round, surrounded by floor-to-ceiling windows that bring the beauty of nature into your private backyard and gardens. Additional features include an EV charger in the attached two-car garage, as well as ample parking in the large driveway. Schedule your showing today and experience this extraordinary property in person! **EXTRAS** This stunning home is conveniently located in a prime area, a short drive to Hwy 404 for easy commuting. It's also just minutes away from Mount Albert schools, shopping, Foodland, restaurants, and a quick trip to Lake Simcoe.
Home Overview
Last updated
Feb 13
Virtual tour
None
Basement information
Finished with Walk-Out
Building size
--
Status
In-Active
Property sub type
Detached
Maintenance fee
$N/A
Year built
--
Additional Details
MORTGAGE INFO
ESTIMATED PAYMENT
Location
Some information about this property - Hi View Drive

Book a Showing
Find your dream home ✨
I agree to receive marketing and customer service calls and text messages from Condomonk. Consent is not a condition of purchase. Msg/data rates may apply. Msg frequency varies. Reply STOP to unsubscribe. Privacy Policy & Terms of Service.






