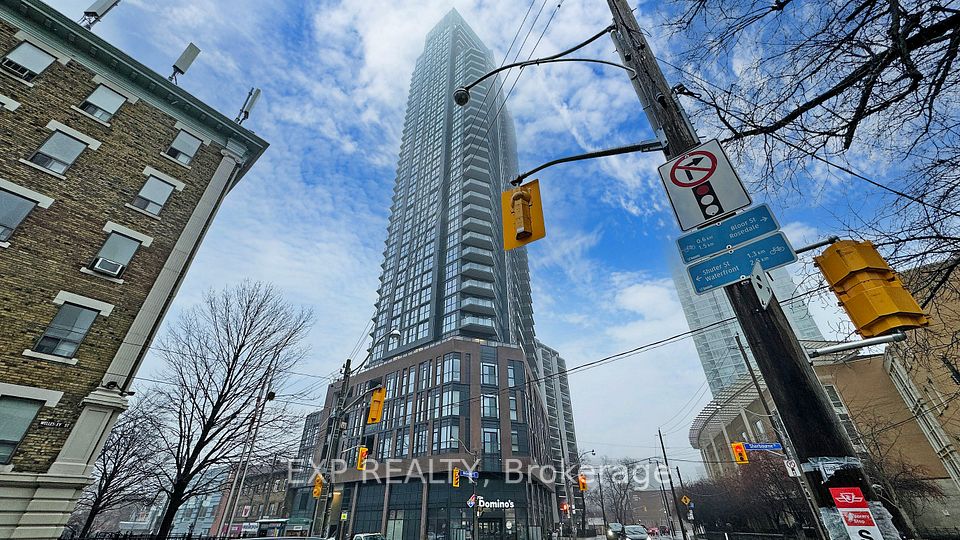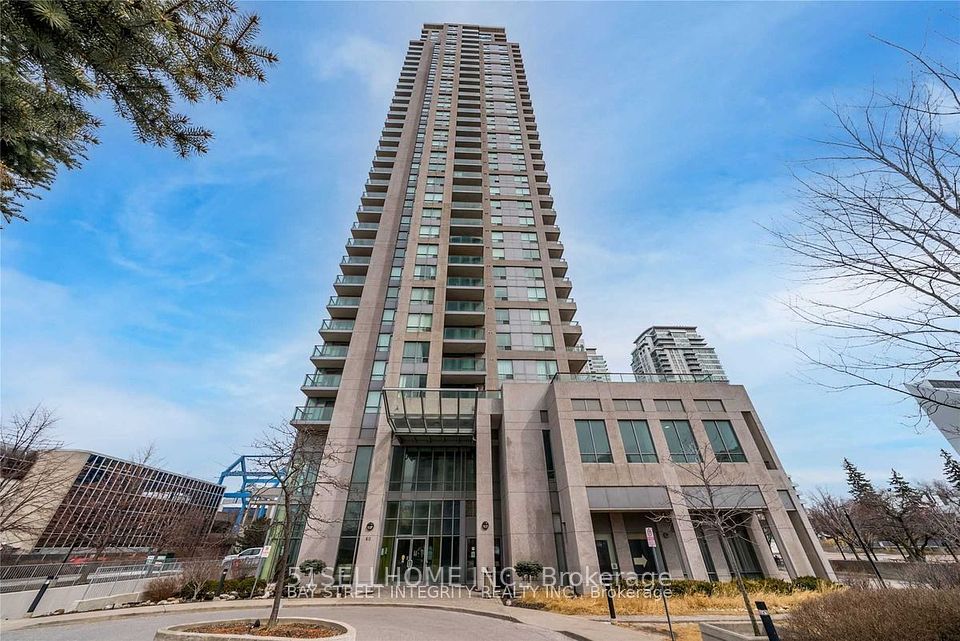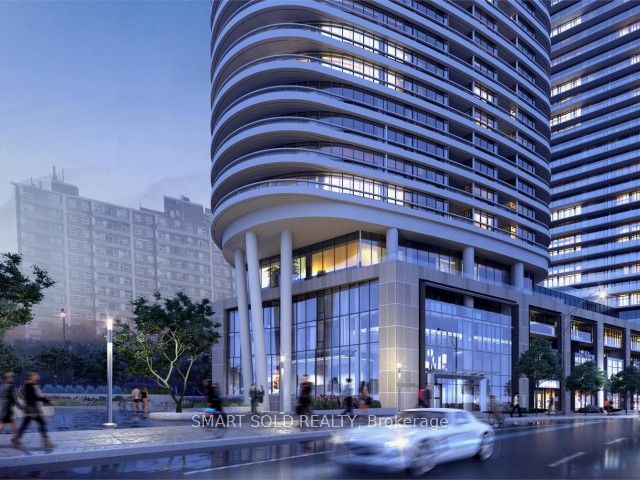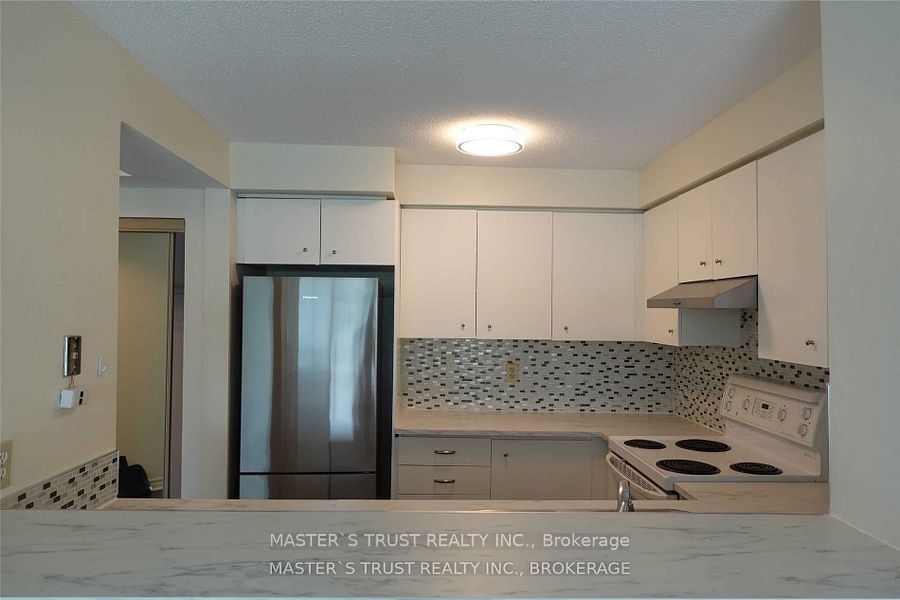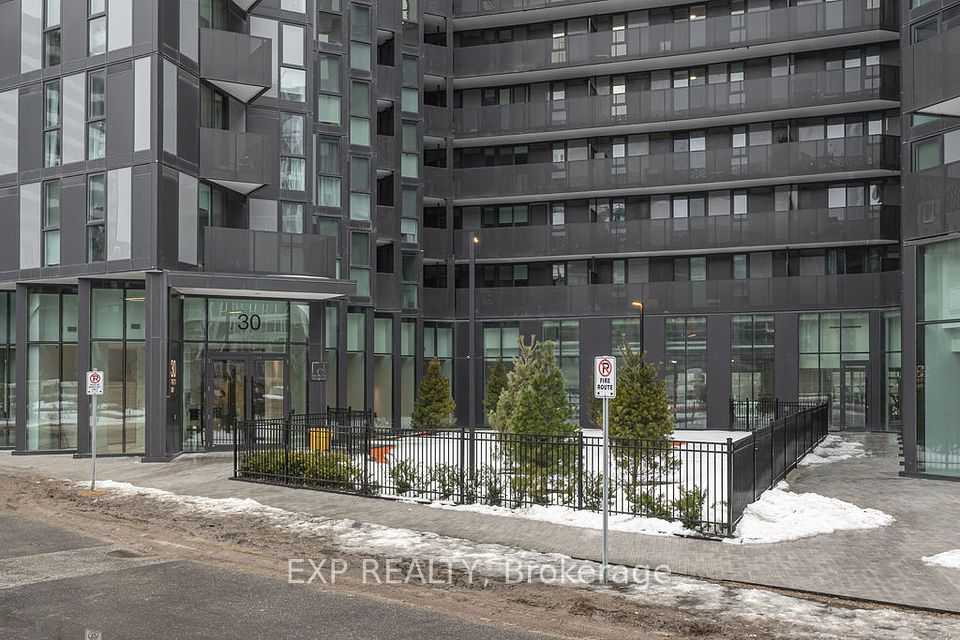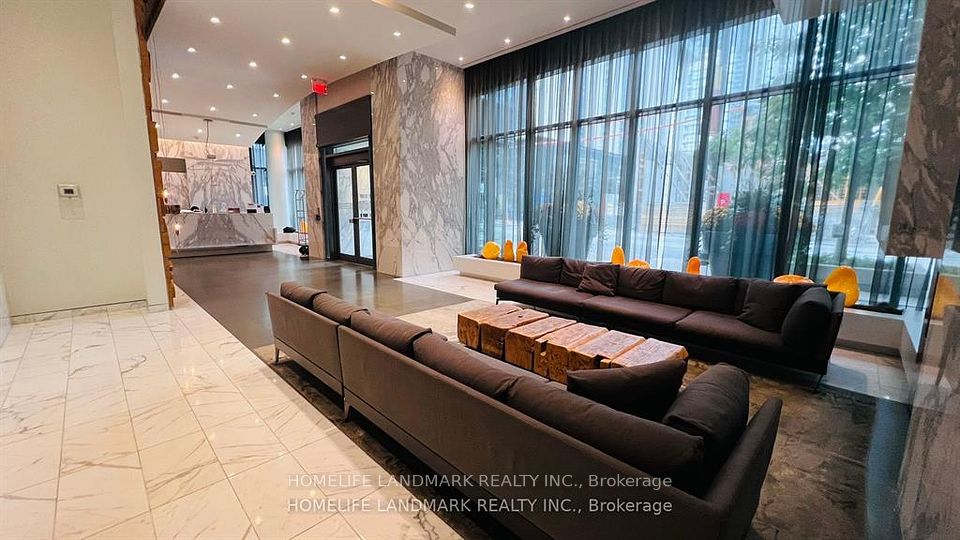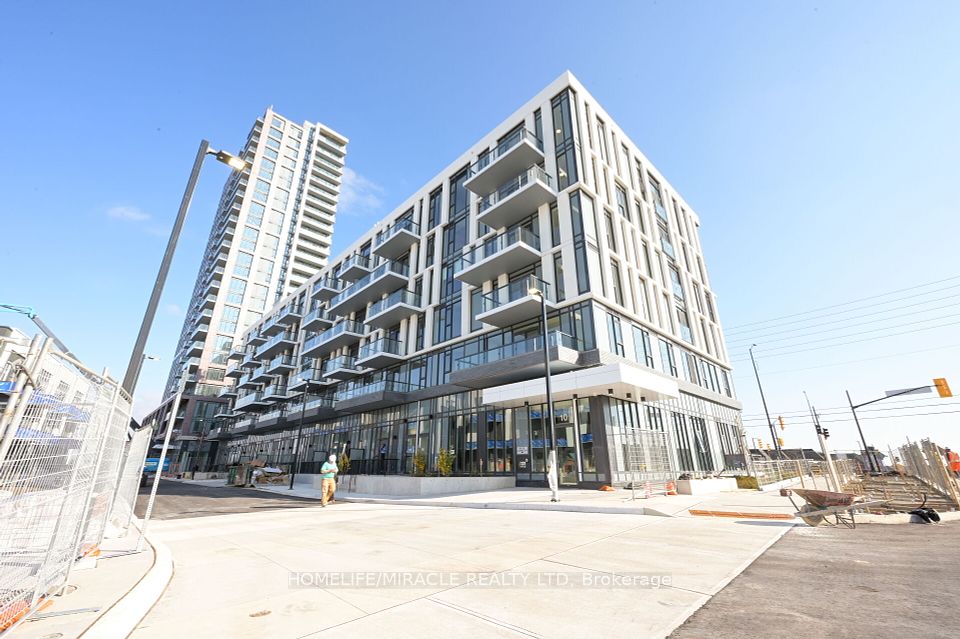$2,600
33 Helendale Avenue, Toronto C03, ON M4R 1C5
Property Description
Property type
Condo Apartment
Lot size
N/A
Style
3-Storey
Approx. Area
700-799 Sqft
Room Information
| Room Type | Dimension (length x width) | Features | Level |
|---|---|---|---|
| Primary Bedroom | N/A | Laminate, Window Floor to Ceiling, Ensuite Bath | Flat |
| Bedroom 2 | N/A | Laminate, Walk-In Closet(s) | Flat |
| Kitchen | N/A | Laminate, Open Concept, Combined w/Living | Flat |
| Living Room | N/A | Laminate, Window Floor to Ceiling, Combined w/Kitchen | Flat |
About 33 Helendale Avenue
Luxury condo in Midtown at Yonge & Eglinton. This bright and spacious unit boasts an open-concept layout with 2 split bedrooms, 2 bathrooms, and a sleek modern kitchen featuring integrated appliances, a center island, quartz countertops, and a designer backsplash with an undermount sink. Floor-to-ceiling windows fill the space with natural light and add a touch of elegance. Ideally situated just a few minutes walk from the Eglinton Subway and the upcoming Eglinton LRT, this condo offers unmatched convenience and connectivity. Surrounded by top-rated schools, trendy restaurants, and diverse shopping options, its the perfect urban sanctuary.
Home Overview
Last updated
Apr 12
Virtual tour
None
Basement information
None
Building size
--
Status
In-Active
Property sub type
Condo Apartment
Maintenance fee
$N/A
Year built
--
Additional Details
Price Comparison
Location

Angela Yang
Sales Representative, ANCHOR NEW HOMES INC.
MORTGAGE INFO
ESTIMATED PAYMENT
Some information about this property - Helendale Avenue

Book a Showing
Tour this home with Angela
I agree to receive marketing and customer service calls and text messages from Condomonk. Consent is not a condition of purchase. Msg/data rates may apply. Msg frequency varies. Reply STOP to unsubscribe. Privacy Policy & Terms of Service.






