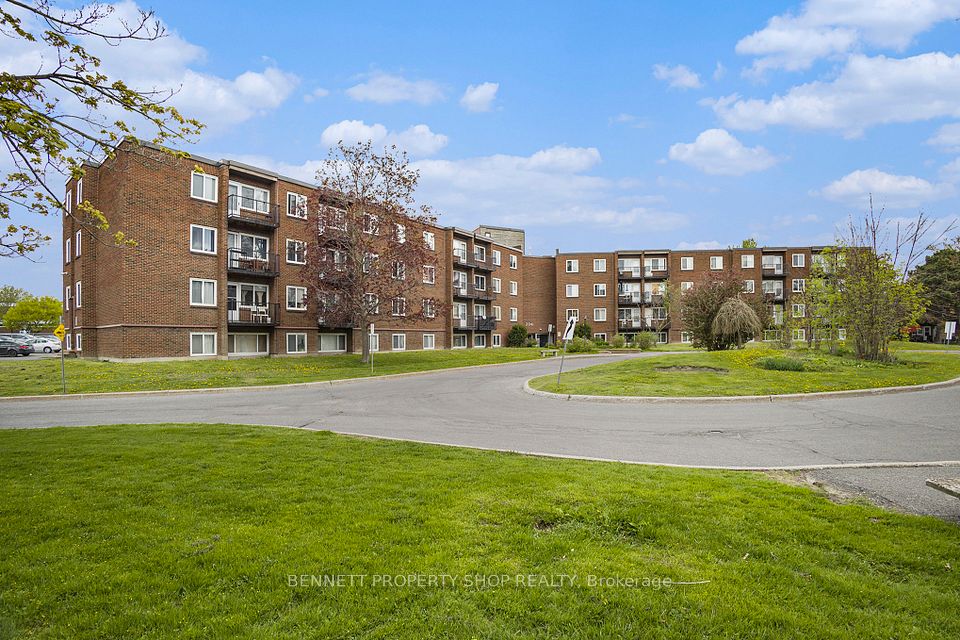$2,200
33 Frederick Todd Way, Toronto C11, ON M4G 0C9
Property Description
Property type
Condo Apartment
Lot size
N/A
Style
Apartment
Approx. Area
500-599 Sqft
Room Information
| Room Type | Dimension (length x width) | Features | Level |
|---|---|---|---|
| Dining Room | 4.47 x 6.32 m | Combined w/Kitchen, W/O To Balcony, Laminate | Ground |
| Living Room | 4.47 x 6.32 m | Combined w/Dining, W/O To Balcony, Laminate | Ground |
| Primary Bedroom | 2.74 x 2.82 m | Mirrored Closet, W/O To Balcony, Laminate | Ground |
About 33 Frederick Todd Way
Welcome To Upper East Village.This Gorgeous Southeast Corner 1 Bed Unit With W/O To 2 Balconies. The Layout Is Extremely Functional With Absolutely No Wasted Space! Enjoy Integrated Kitchen Appliances, Sleek Modern Finishes, Ensuite Laundry And Hi-Speed Internet (Included). Steps To Lrt Laird Station, Transit, Sunnybrook Park, Top-Rated Schools, Numerous Restaurants, Homesense, Canadian Tire, Marshalls & More! Enjoy Amazing Amenities: 24 Hr Concierge, Indoor Pool, Cardio/Weight Room, Outdoor Lounge With Fire Pit & Bbq And Private Dining. Close To Dvp, Sunnybrook Hospital, Aga Khan Museum & Edwards Gardens. Underground Parking Is Available At Additional Cost Of$ 271.20.
Home Overview
Last updated
Jul 21
Virtual tour
None
Basement information
None
Building size
--
Status
In-Active
Property sub type
Condo Apartment
Maintenance fee
$N/A
Year built
--
Additional Details
Location

Angela Yang
Sales Representative, ANCHOR NEW HOMES INC.
Some information about this property - Frederick Todd Way

Book a Showing
Tour this home with Angela
By submitting this form, you give express written consent to Dolphin Realty and its authorized representatives to contact you via email, telephone, text message, and other forms of electronic communication, including through automated systems, AI assistants, or prerecorded messages. Communications may include information about real estate services, property listings, market updates, or promotions related to your inquiry or expressed interests. You may withdraw your consent at any time by replying “STOP” to text messages or clicking “unsubscribe” in emails. Message and data rates may apply. For more details, please review our Privacy Policy & Terms of Service.






