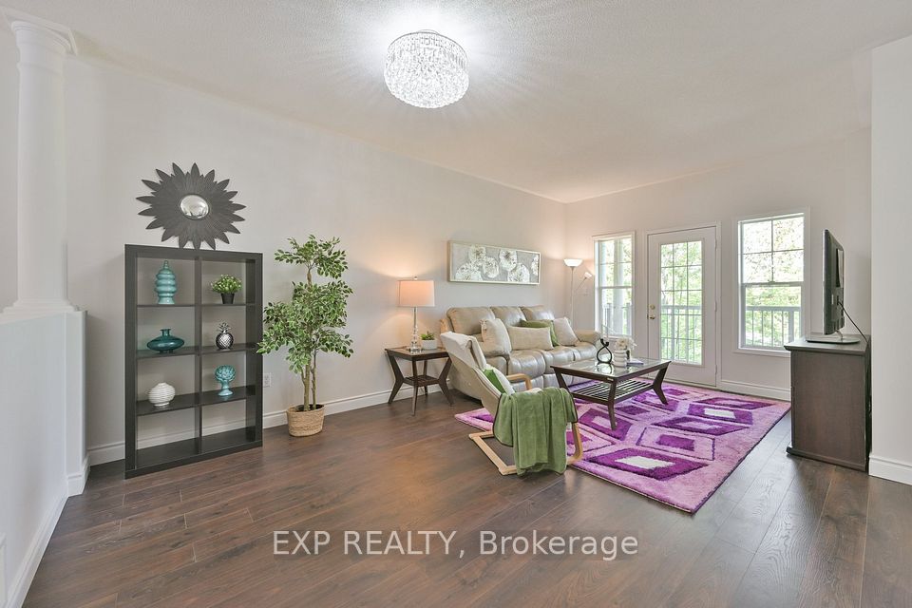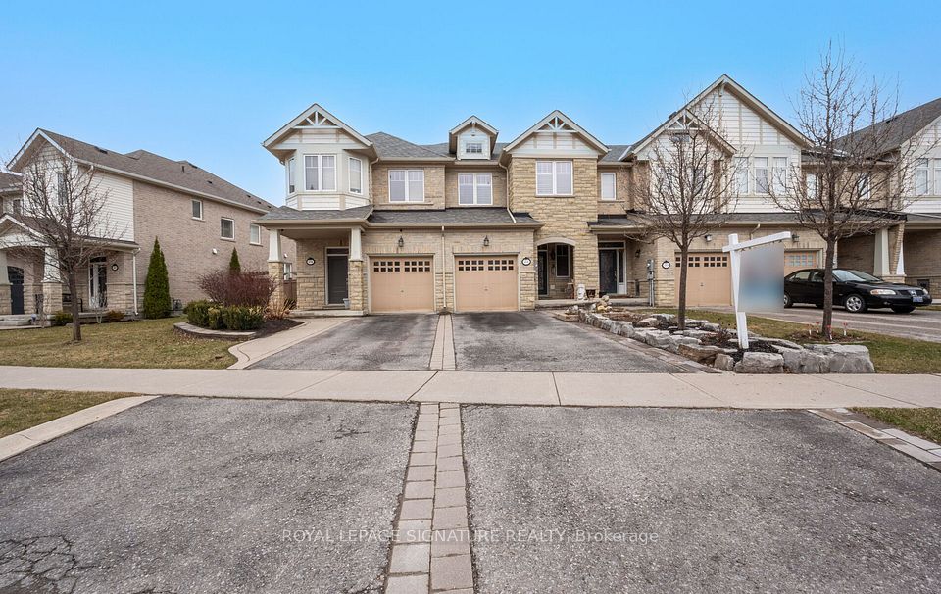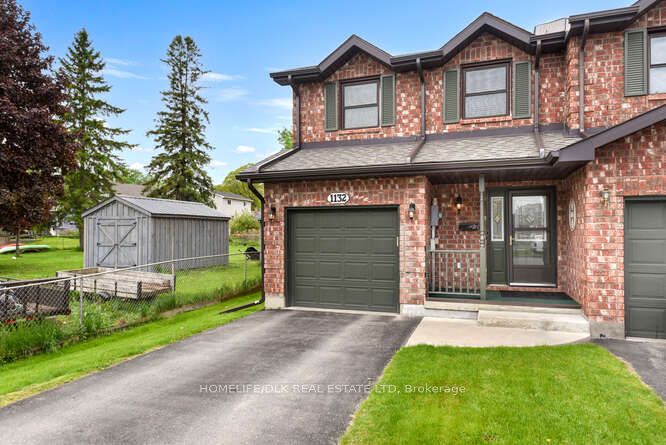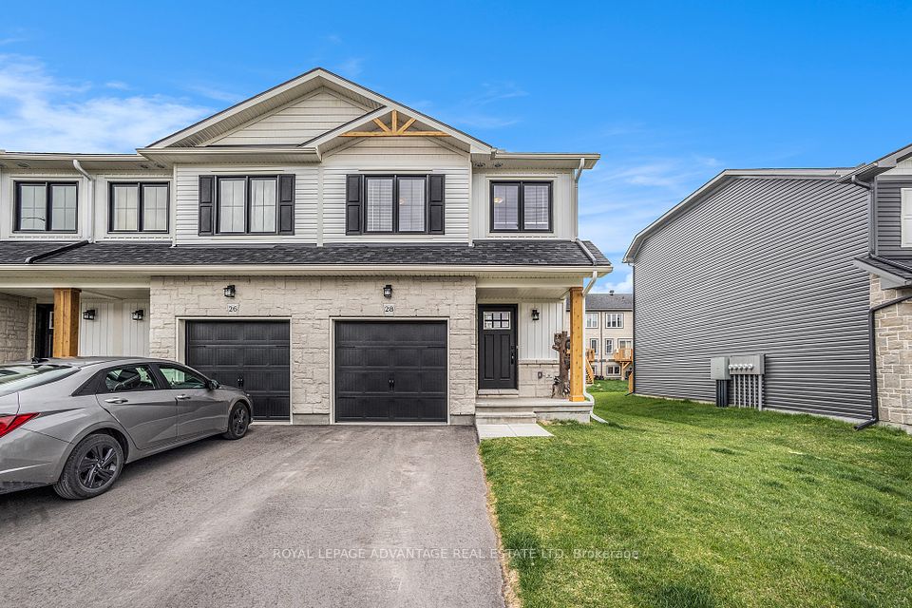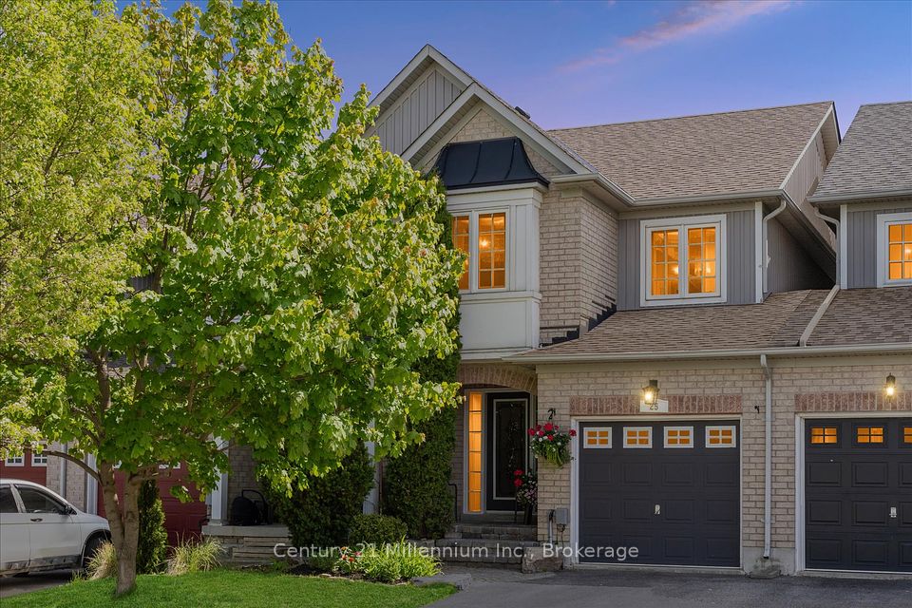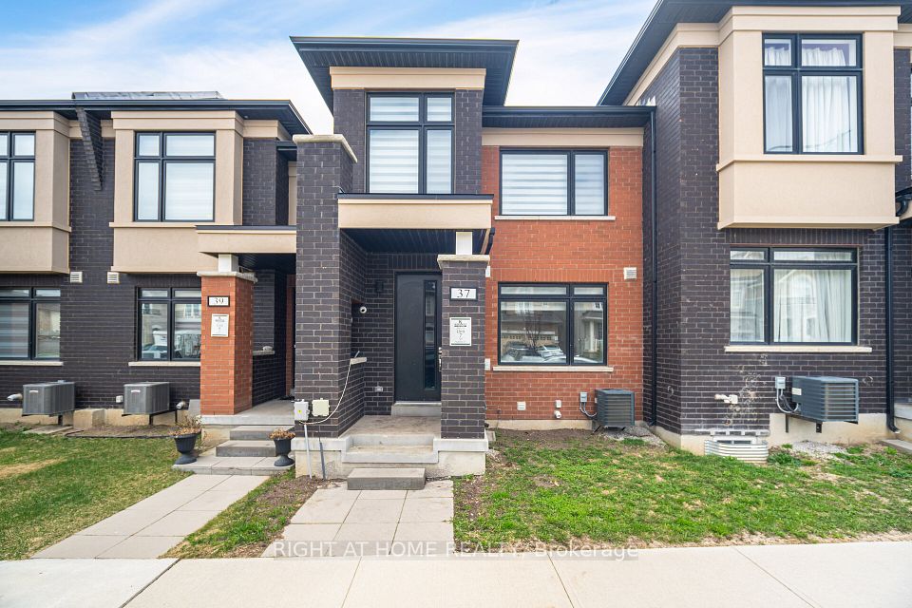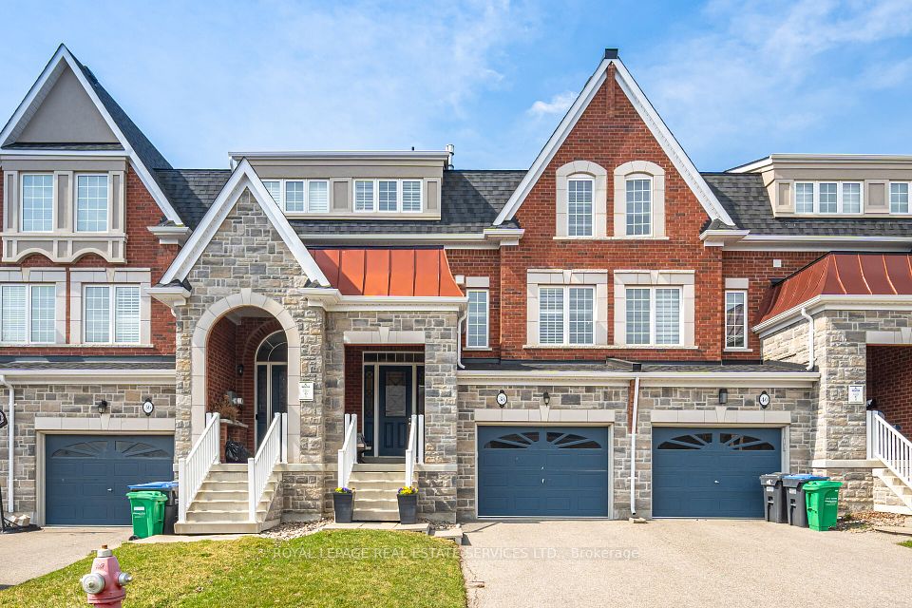$779,000
33 Foley Crescent, Collingwood, ON L9Y 3B7
Property Description
Property type
Att/Row/Townhouse
Lot size
N/A
Style
2-Storey
Approx. Area
1100-1500 Sqft
Room Information
| Room Type | Dimension (length x width) | Features | Level |
|---|---|---|---|
| Bedroom 3 | 3 x 3.35 m | N/A | Second |
| Kitchen | 5.49 x 3.05 m | Double Sink, Hardwood Floor, Eat-in Kitchen | Main |
| Great Room | 4.34 x 3.35 m | Hardwood Floor | Main |
| Primary Bedroom | 4.35 x 3.84 m | Ensuite Bath | Second |
About 33 Foley Crescent
Located in highly sought after family neighbourhood of Summit View, this bright corner "Vista" model townhome shows to perfection. 3 Bdrm., 2.5 bath and approx 1467 sq. ft. of living space with a full unfinished basement (w/rough-in for bathrm), a blank canvas for a dream rec rm & add. bedroom! The main floor boasts open concept living/dining area with modern kitchen featuring Kitchen Aid stainless appliances , custom tiled backsplash, double sink & moveable island. Upstairs you will find a laundry rm & 3 generous bdrms. incl. Primary Bdrm. w/ensuite. An attached single car garage w/inside entry provides extra storage space. Other features are engineered hardwood, central vac, backyard deck, covered front porch & partially fenced yard. Proven rental history. Easy to view so book your private showing today and move in as soon as possible.
Home Overview
Last updated
May 14
Virtual tour
None
Basement information
Full, Unfinished
Building size
--
Status
In-Active
Property sub type
Att/Row/Townhouse
Maintenance fee
$N/A
Year built
2024
Additional Details
Price Comparison
Location

Angela Yang
Sales Representative, ANCHOR NEW HOMES INC.
MORTGAGE INFO
ESTIMATED PAYMENT
Some information about this property - Foley Crescent

Book a Showing
Tour this home with Angela
I agree to receive marketing and customer service calls and text messages from Condomonk. Consent is not a condition of purchase. Msg/data rates may apply. Msg frequency varies. Reply STOP to unsubscribe. Privacy Policy & Terms of Service.






