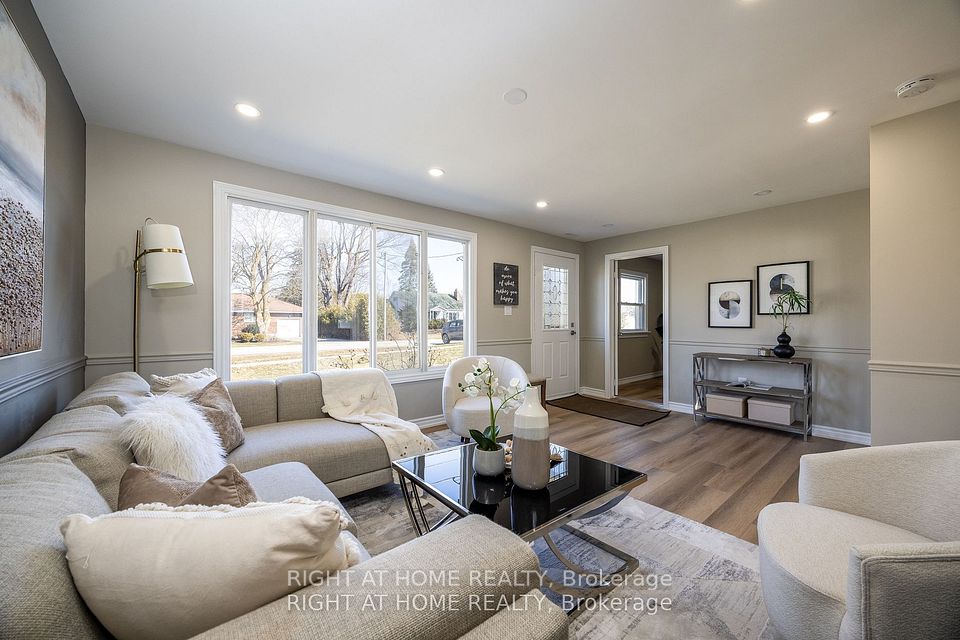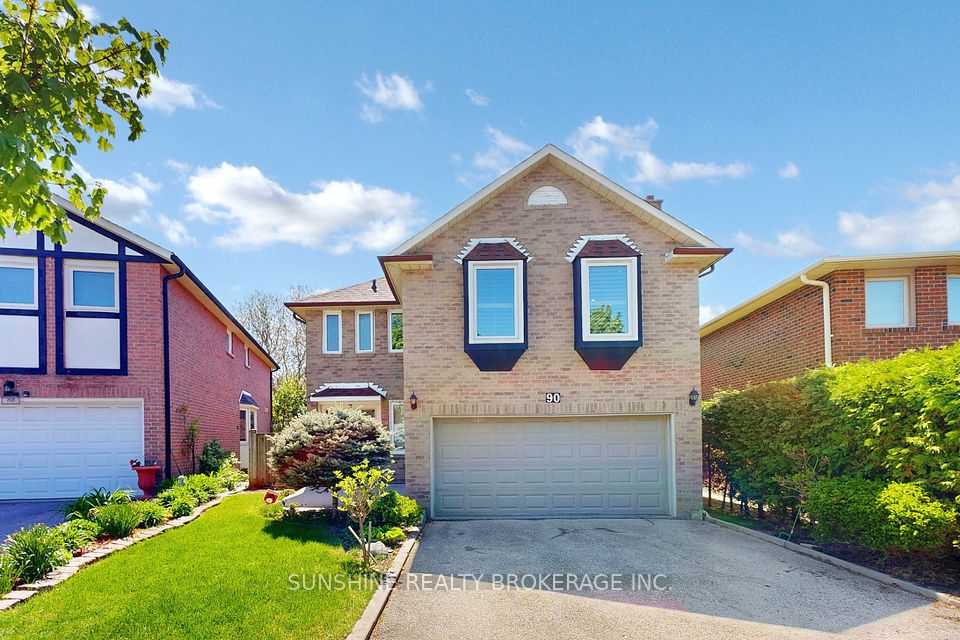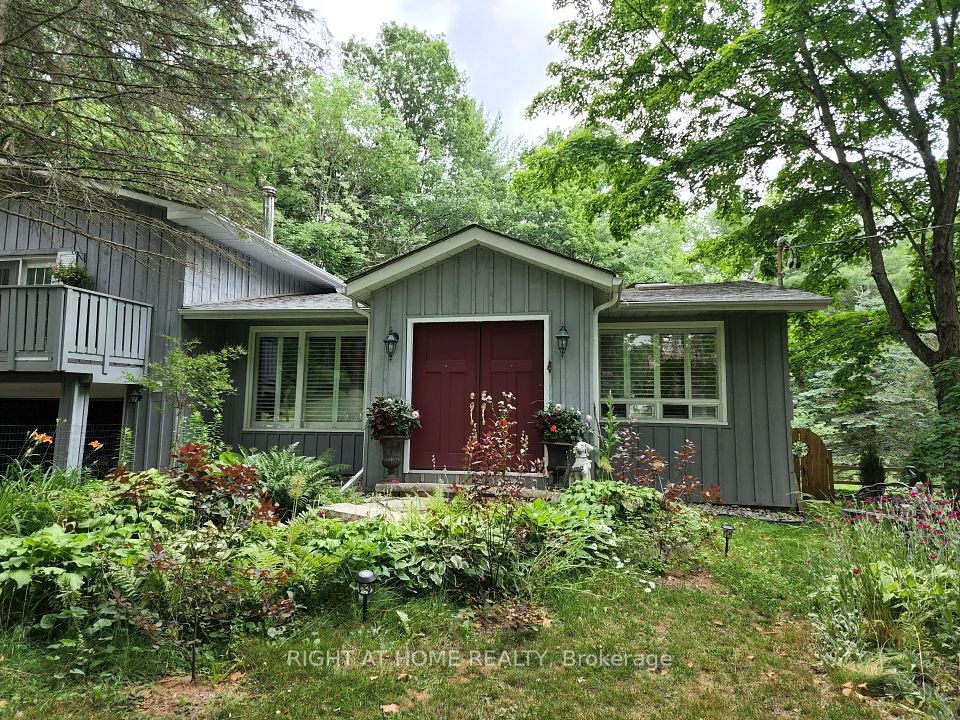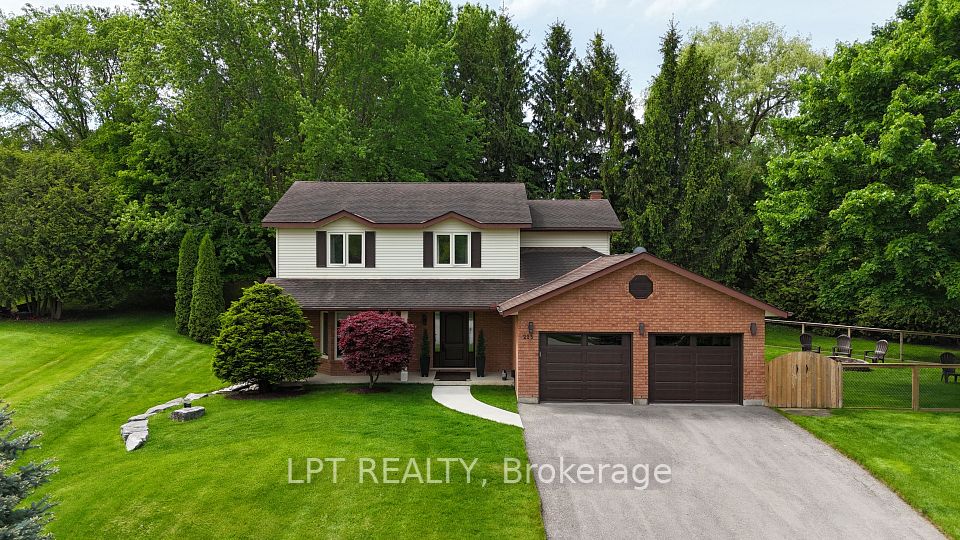$1,499,000
33 Agincourt Drive, Toronto E07, ON M1S 1M5
Property Description
Property type
Detached
Lot size
N/A
Style
2-Storey
Approx. Area
< 700 Sqft
Room Information
| Room Type | Dimension (length x width) | Features | Level |
|---|---|---|---|
| Living Room | 5.03 x 3.51 m | Hardwood Floor, Overlooks Backyard, Fireplace | Ground |
| Dining Room | 5.28 x 3.3 m | Hardwood Floor, W/O To Patio | Ground |
| Foyer | 3.2 x 2.14 m | Marble Floor, Window | Ground |
| Primary Bedroom | 3.74 x 3.68 m | Double Closet, Hardwood Floor | Second |
About 33 Agincourt Drive
A Detached Home With A Separate Side Entrance, Nestled in a coveted neighborhood with a premium deep lot (75 Feet X198 Feet) with mature trees where you can immerse yourself in the outdoors. High-Ranking Agincourt C.I. School District. Close To TTC And Go Station And Hwy 401. Steps To Shopping Malls and Restaurants
Home Overview
Last updated
May 11
Virtual tour
None
Basement information
Finished, Separate Entrance
Building size
--
Status
In-Active
Property sub type
Detached
Maintenance fee
$N/A
Year built
--
Additional Details
Price Comparison
Location

Angela Yang
Sales Representative, ANCHOR NEW HOMES INC.
MORTGAGE INFO
ESTIMATED PAYMENT
Some information about this property - Agincourt Drive

Book a Showing
Tour this home with Angela
I agree to receive marketing and customer service calls and text messages from Condomonk. Consent is not a condition of purchase. Msg/data rates may apply. Msg frequency varies. Reply STOP to unsubscribe. Privacy Policy & Terms of Service.












