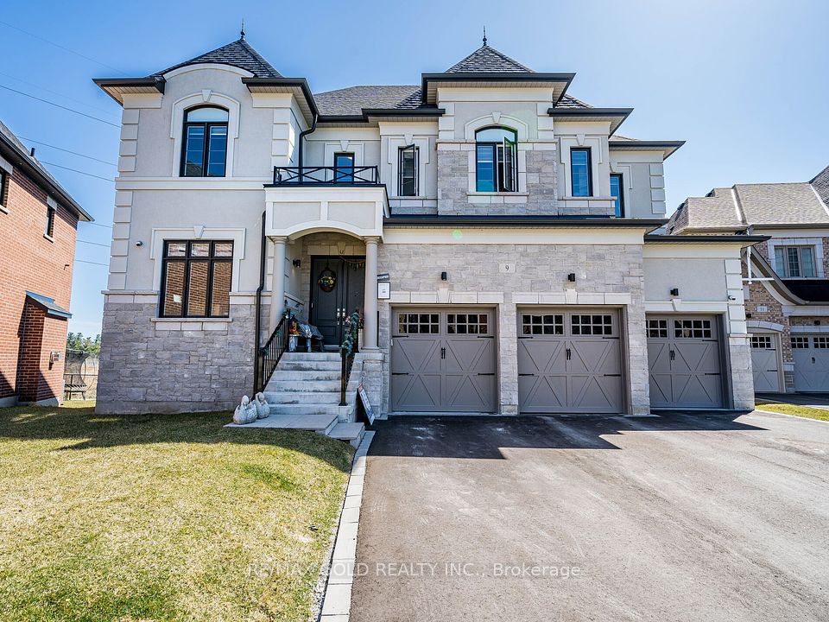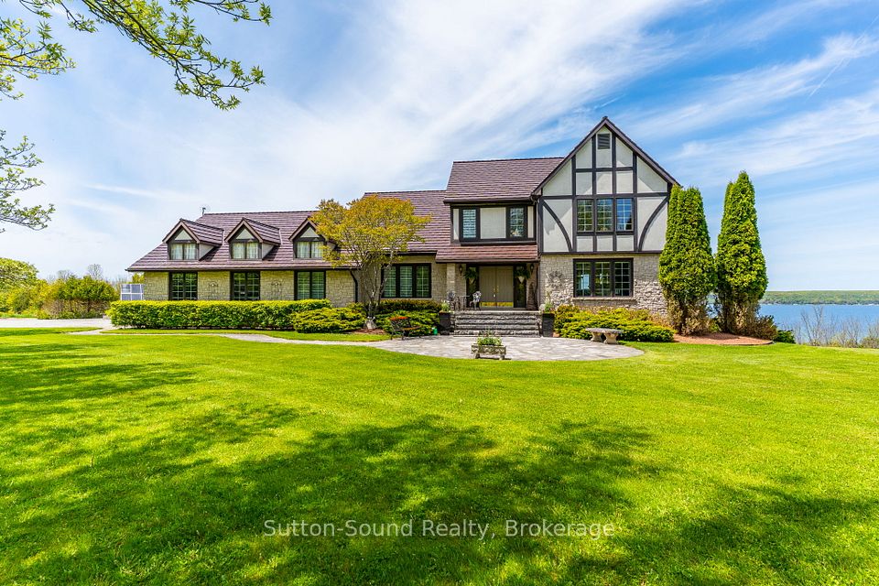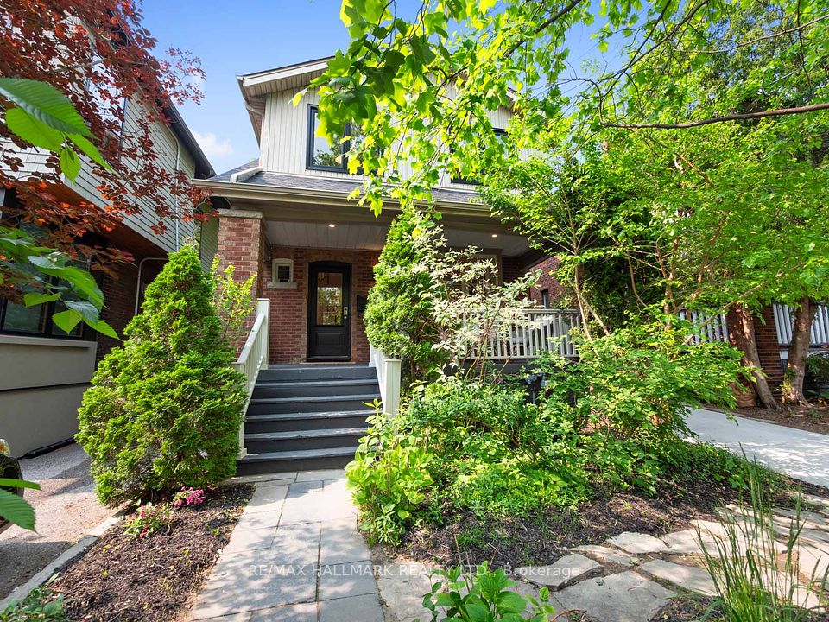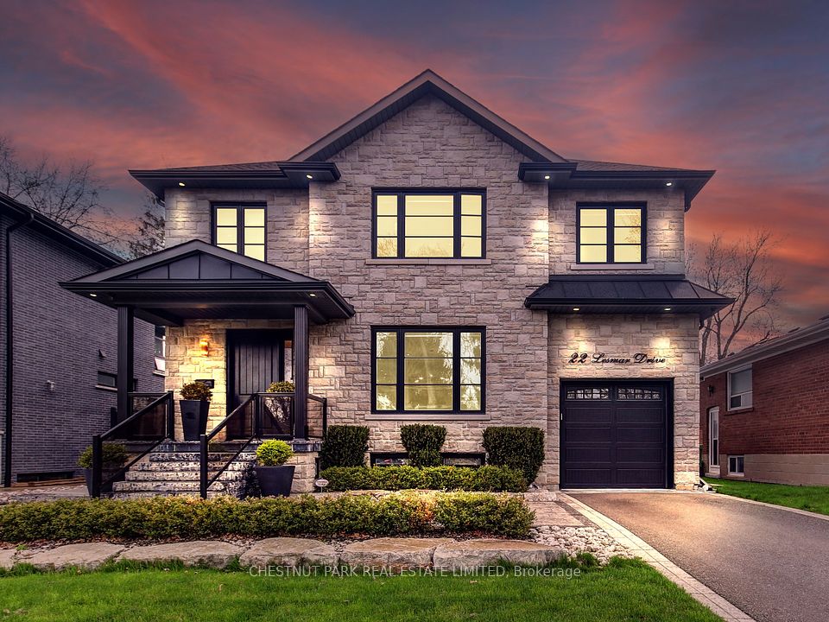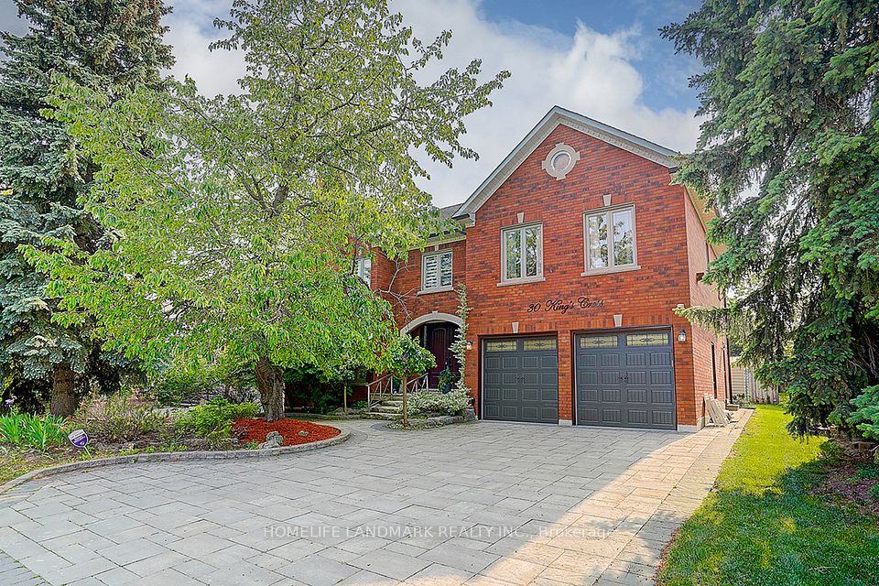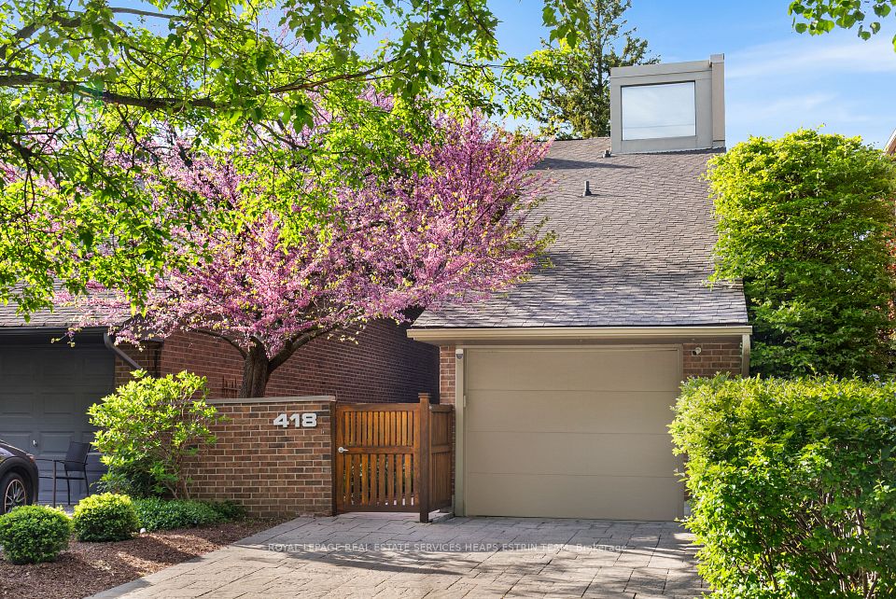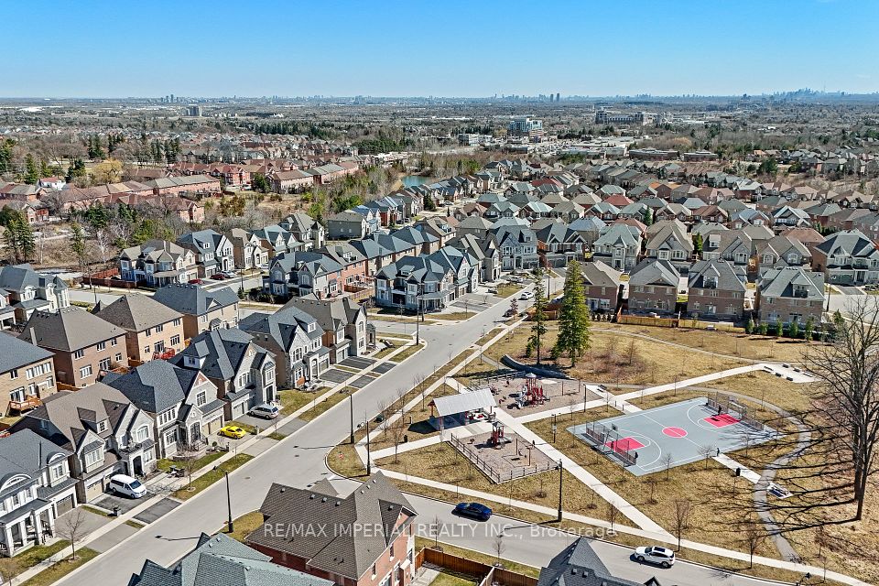$2,380,000
329 Paliser Crescent, Richmond Hill, ON L4C 1R9
Property Description
Property type
Detached
Lot size
N/A
Style
2-Storey
Approx. Area
2500-3000 Sqft
Room Information
| Room Type | Dimension (length x width) | Features | Level |
|---|---|---|---|
| Living Room | 6.61 x 4.66 m | Hardwood Floor, Coffered Ceiling(s), Combined w/Dining | Ground |
| Dining Room | 6.61 x 4.66 m | Hardwood Floor, Pot Lights, Combined w/Living | Ground |
| Family Room | 4.45 x 3.68 m | Coffered Ceiling(s), Pot Lights, Fireplace | Ground |
| Kitchen | 4.45 x 3.6 m | Quartz Counter, Stainless Steel Appl, Centre Island | Ground |
About 329 Paliser Crescent
Luxury custom built home sitting at central Richmond Hill, Bayview and 16th. Finest craftsmanship. 4+1 bedrooms 6 baths. Open concept, 11' ceiling on Main, 9' on second. Hardwood thru. Gourmet Kitchen , Quartz counter-top, a lot of cabinetry , central island. wall panel. floating stairs. 2nd floor has 4 generous size bedrooms with en suites. Finished Basement has nanny suite, wet bar. No sidewalk. Bayview Secondary school zone. RH Montessori. Perfect for a growth family.
Home Overview
Last updated
2 days ago
Virtual tour
None
Basement information
Finished, Walk-Up
Building size
--
Status
In-Active
Property sub type
Detached
Maintenance fee
$N/A
Year built
--
Additional Details
Price Comparison
Location

Angela Yang
Sales Representative, ANCHOR NEW HOMES INC.
MORTGAGE INFO
ESTIMATED PAYMENT
Some information about this property - Paliser Crescent

Book a Showing
Tour this home with Angela
I agree to receive marketing and customer service calls and text messages from Condomonk. Consent is not a condition of purchase. Msg/data rates may apply. Msg frequency varies. Reply STOP to unsubscribe. Privacy Policy & Terms of Service.






