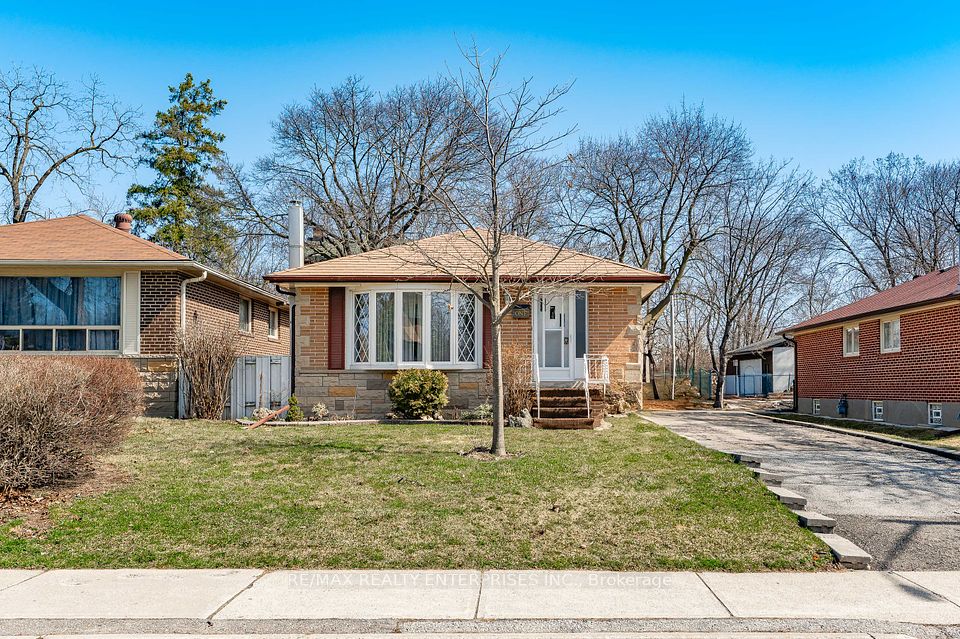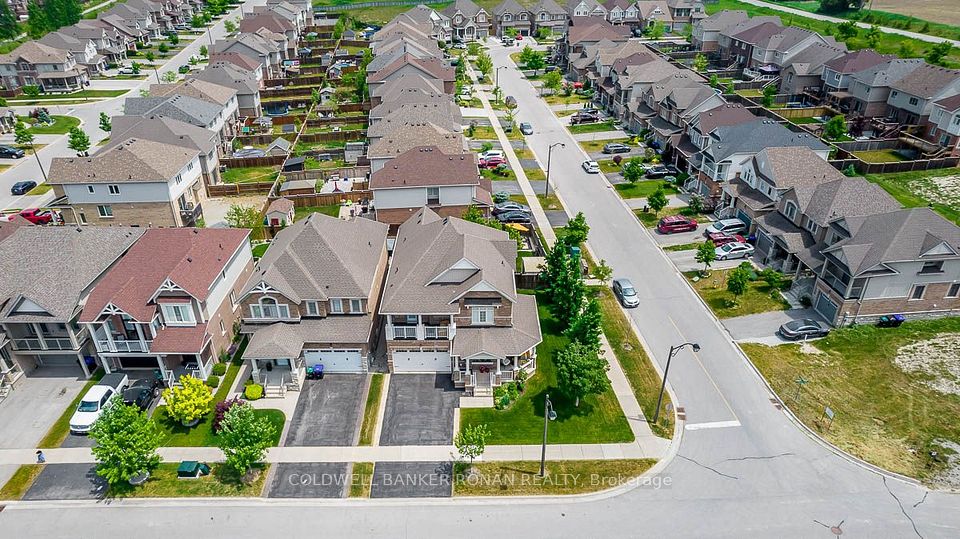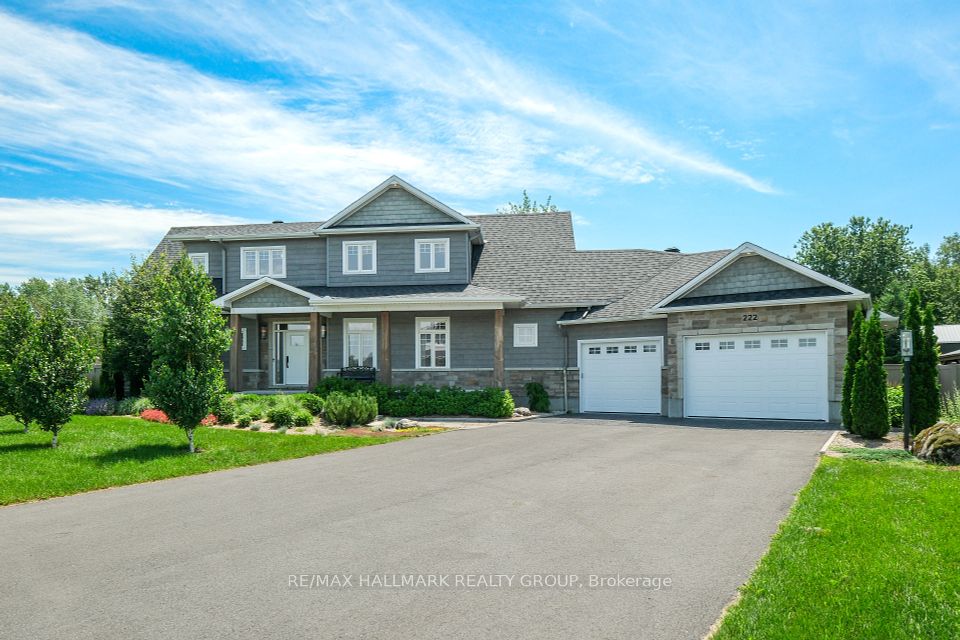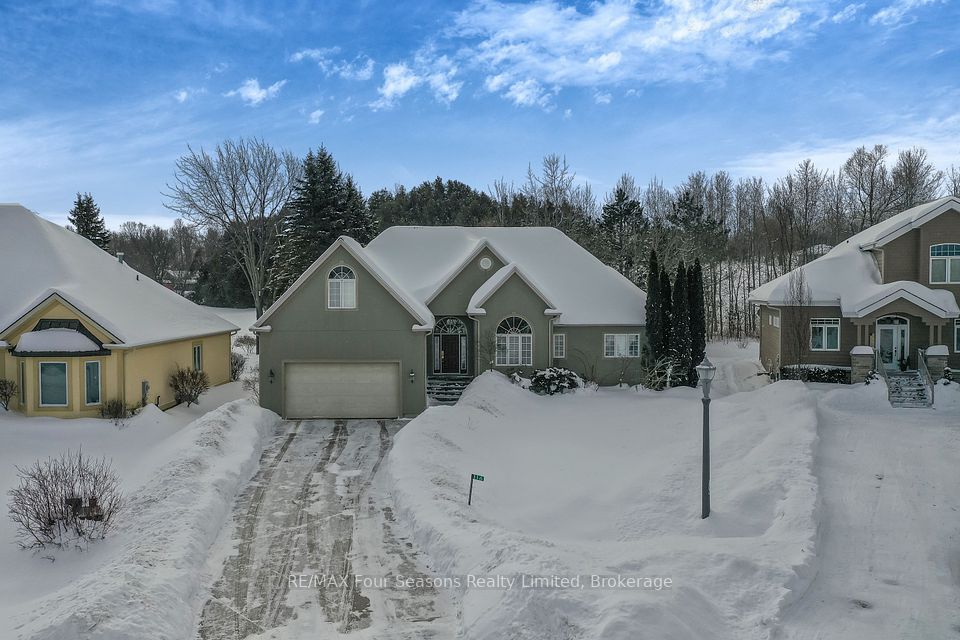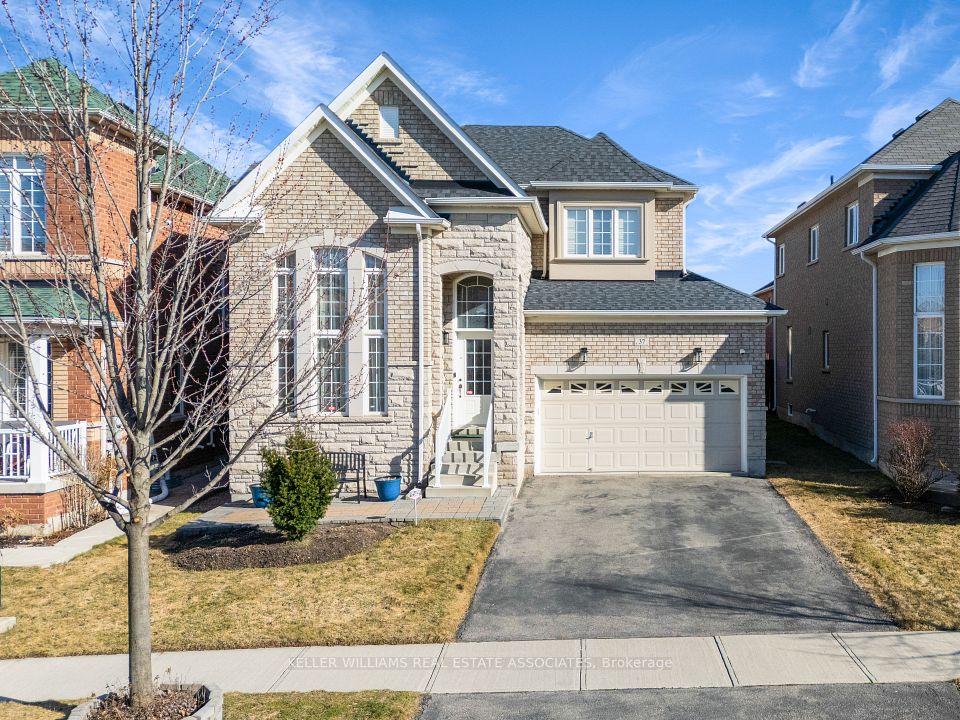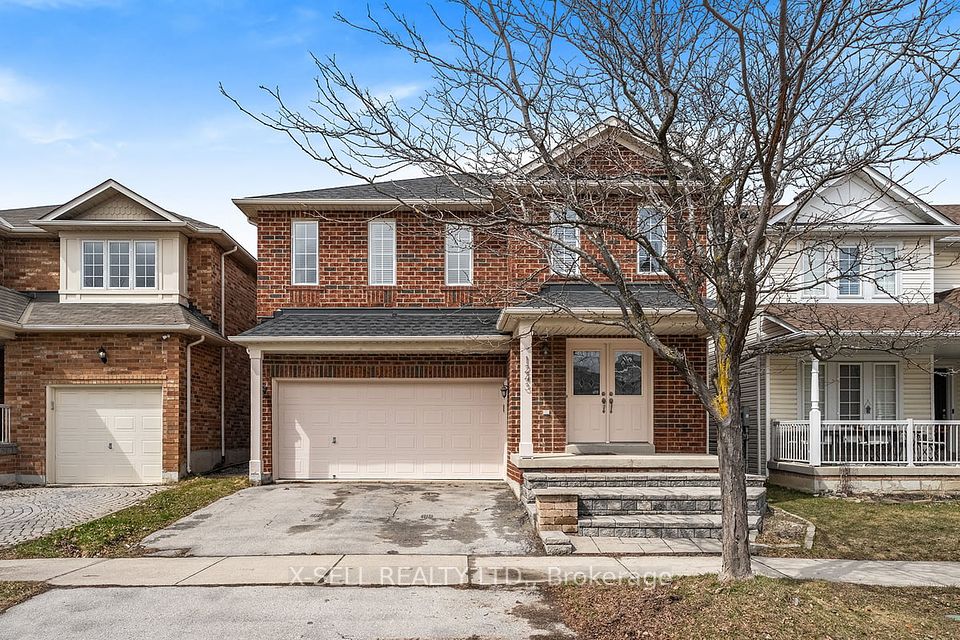$1,249,000
3288 Turnstone Boulevard, Pickering, ON L1X 0M9
Property Description
Property type
Detached
Lot size
N/A
Style
2-Storey
Approx. Area
N/A Sqft
Room Information
| Room Type | Dimension (length x width) | Features | Level |
|---|---|---|---|
| Living Room | 6.82366 x 3.56 m | Hardwood Floor, Open Concept, Large Window | Main |
| Dining Room | 2.42 x 2.95 m | Hardwood Floor, Combined w/Kitchen, Window | Main |
| Kitchen | 3.66 x 3.73 m | Hardwood Floor, Quartz Counter, Stainless Steel Appl | Main |
| Primary Bedroom | 4.57 x 4.08 m | Hardwood Floor, Walk-In Closet(s), 4 Pc Ensuite | Second |
About 3288 Turnstone Boulevard
Welcome to this stunning 4-bedroom, 4-bathroom detached home in the vibrant Seaton Whitevale community of Pickering. Situated on a premium corner lot, this beautifully upgraded residence offers an open-concept layout with hardwood flooring throughout and smooth ceilings on both floors, creating a seamless blend of style and sophistication. The chefs kitchen is a true showstopper, featuring gorgeous quartz countertops, a premium GE Café stove, and Bosch appliances, designed for both function and elegance. The bright and spacious living areas are illuminated by large windows, enhancing the home's natural light and airy feel. Retreat to the luxurious primary suite, complete with a 4-piece ensuite featuring HIS & HER vanities and a sleek standing glass shower. Smart home features like Wi-Fi-enabled appliances, a Eco bee thermostat, and motorized remote-control blinds bring modern convenience to everyday living. The backyard offers great outdoor space, perfect for relaxation or entertaining. The double-car garage includes an EV charger hookup, adding extra convenience. Additional highlights include 200 AMP service and a rough-in for a 3-piece bath in the basement, offering endless possibilities for customization. Ideally located near top-rated schools, parks, shopping, and major highways (401, 407 & 412), this exceptional home blends modern luxury with everyday convenience. Don't miss out, schedule your private viewing today!
Home Overview
Last updated
Mar 28
Virtual tour
None
Basement information
Unfinished
Building size
--
Status
In-Active
Property sub type
Detached
Maintenance fee
$N/A
Year built
--
Additional Details
Price Comparison
Location

Shally Shi
Sales Representative, Dolphin Realty Inc
MORTGAGE INFO
ESTIMATED PAYMENT
Some information about this property - Turnstone Boulevard

Book a Showing
Tour this home with Shally ✨
I agree to receive marketing and customer service calls and text messages from Condomonk. Consent is not a condition of purchase. Msg/data rates may apply. Msg frequency varies. Reply STOP to unsubscribe. Privacy Policy & Terms of Service.






