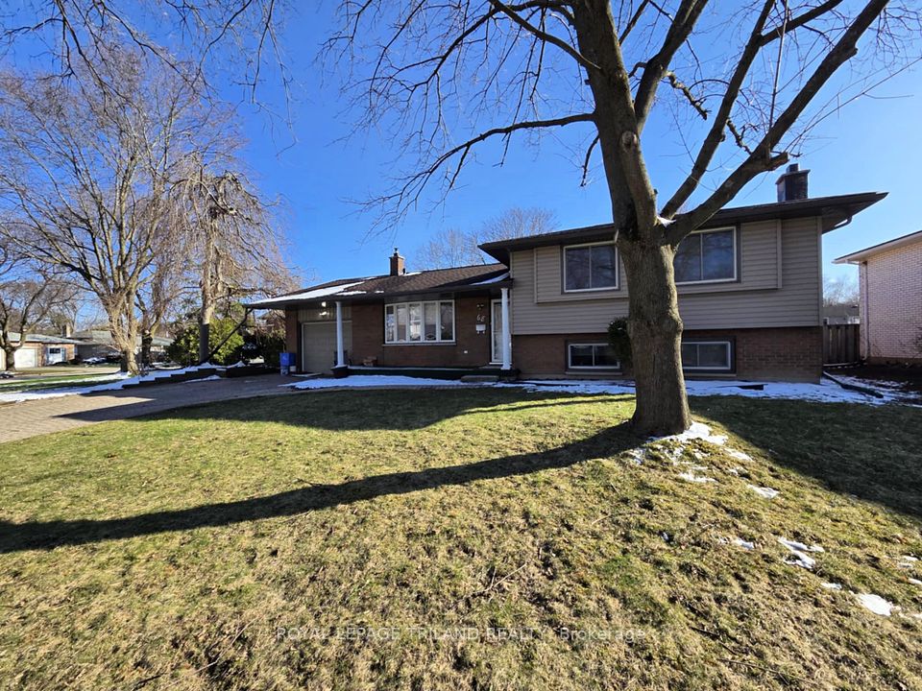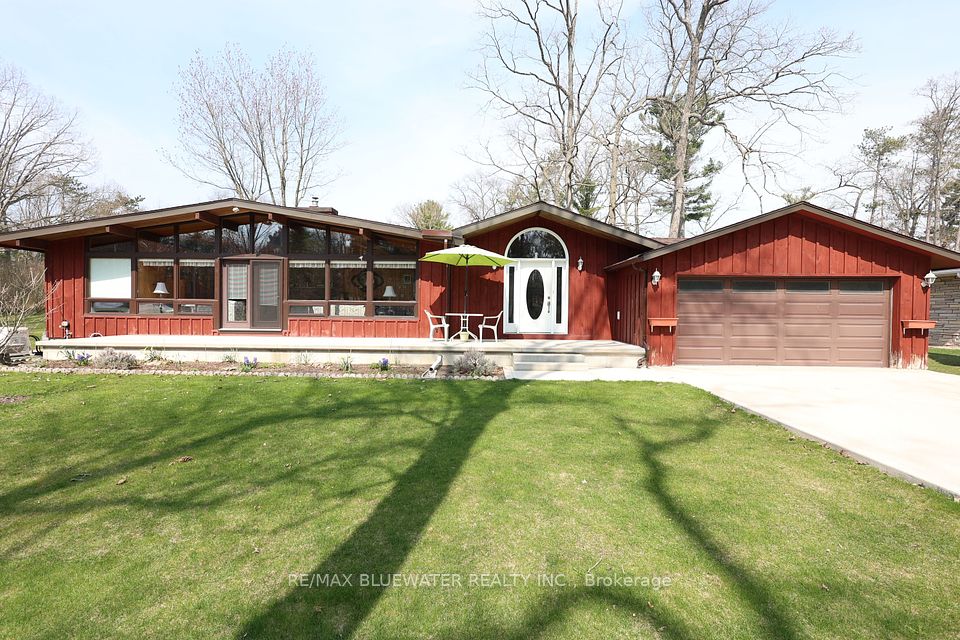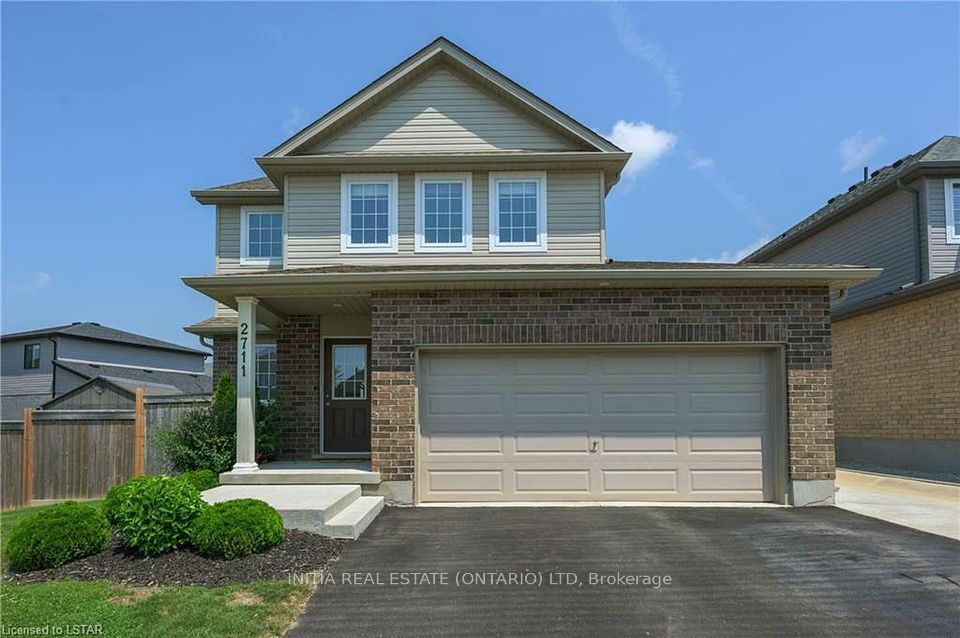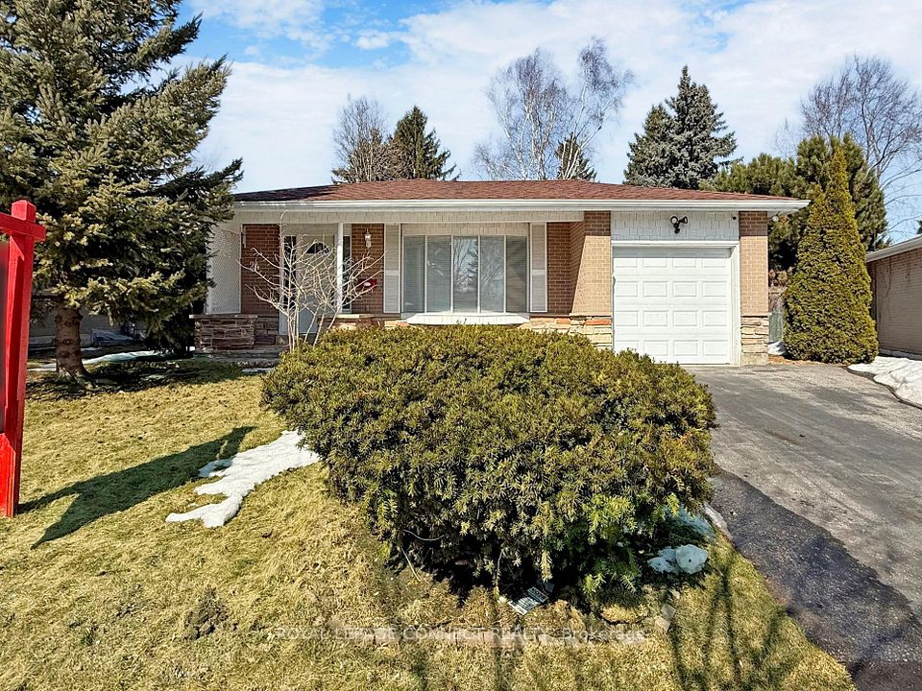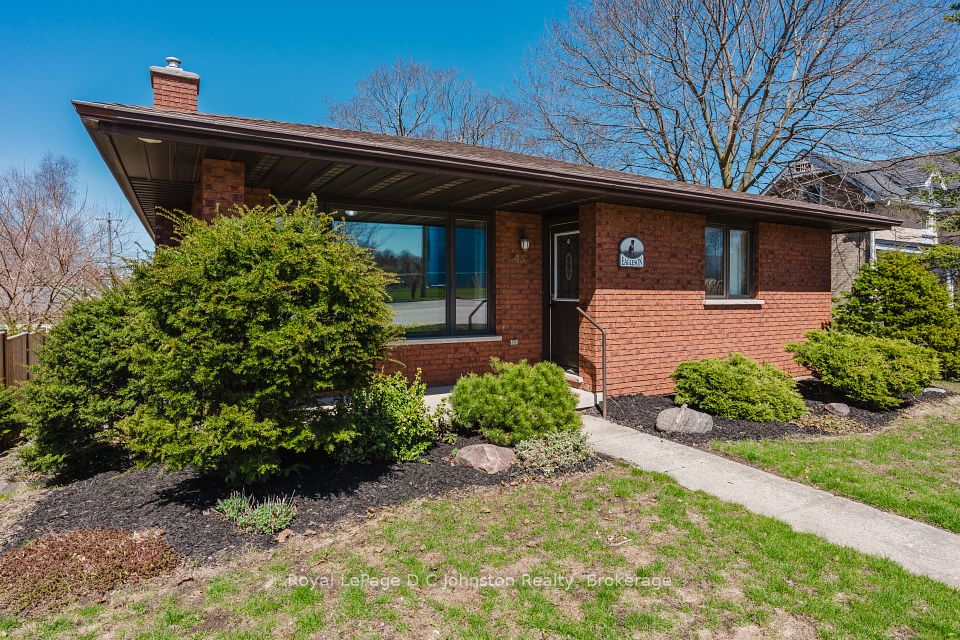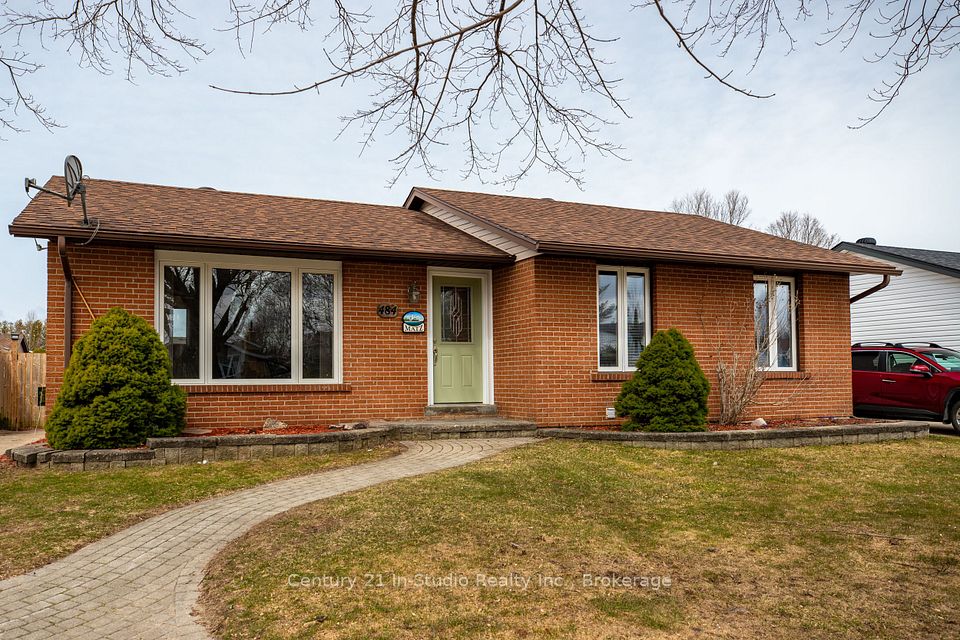$589,900
32750 Highway 17 Highway, Laurentian Hills, ON K0J 1P0
Property Description
Property type
Detached
Lot size
N/A
Style
2-Storey
Approx. Area
1500-2000 Sqft
Room Information
| Room Type | Dimension (length x width) | Features | Level |
|---|---|---|---|
| Kitchen | 3.81 x 3.55 m | N/A | Main |
| Living Room | 4.47 x 3.78 m | N/A | Main |
| Dining Room | 4.95 x 3.88 m | N/A | Main |
| Family Room | 8.55 x 4.06 m | N/A | Main |
About 32750 Highway 17 Highway
This BEAUTIFUL 3-bedroom, 4-bath family home captivates you the minute you step into the large inviting foyer, with 2-pc. bath and inside entrance to oversized double attached heated garage 31' x 23.9', sparkling updated kitchen with appliances included, sun-filled family dining room, main floor family room with airtight wood stove, another family room/games room off the rear of the main floor overlooking private back yard with lovely concrete 20' x 40' salt water inground pool, main floor laundry, 3 generous sized bedrooms on the second level with attractive 4pc. bath, basement features finished Rec room with gas fireplace, 4pc. bath, gas heat, new septic 2017, new roof, new vinyl siding just completed, storage shed, large 28' x 30' carport at rear of the Lot to cover all the toys, large private back yard bordering Town Four Seasons Recreational Trail system. Don't miss it! Call today. 24hr irrevocable required on all Offers.
Home Overview
Last updated
2 days ago
Virtual tour
None
Basement information
Full, Partial Basement
Building size
--
Status
In-Active
Property sub type
Detached
Maintenance fee
$N/A
Year built
--
Additional Details
Price Comparison
Location

Shally Shi
Sales Representative, Dolphin Realty Inc
MORTGAGE INFO
ESTIMATED PAYMENT
Some information about this property - Highway 17 Highway

Book a Showing
Tour this home with Shally ✨
I agree to receive marketing and customer service calls and text messages from Condomonk. Consent is not a condition of purchase. Msg/data rates may apply. Msg frequency varies. Reply STOP to unsubscribe. Privacy Policy & Terms of Service.







