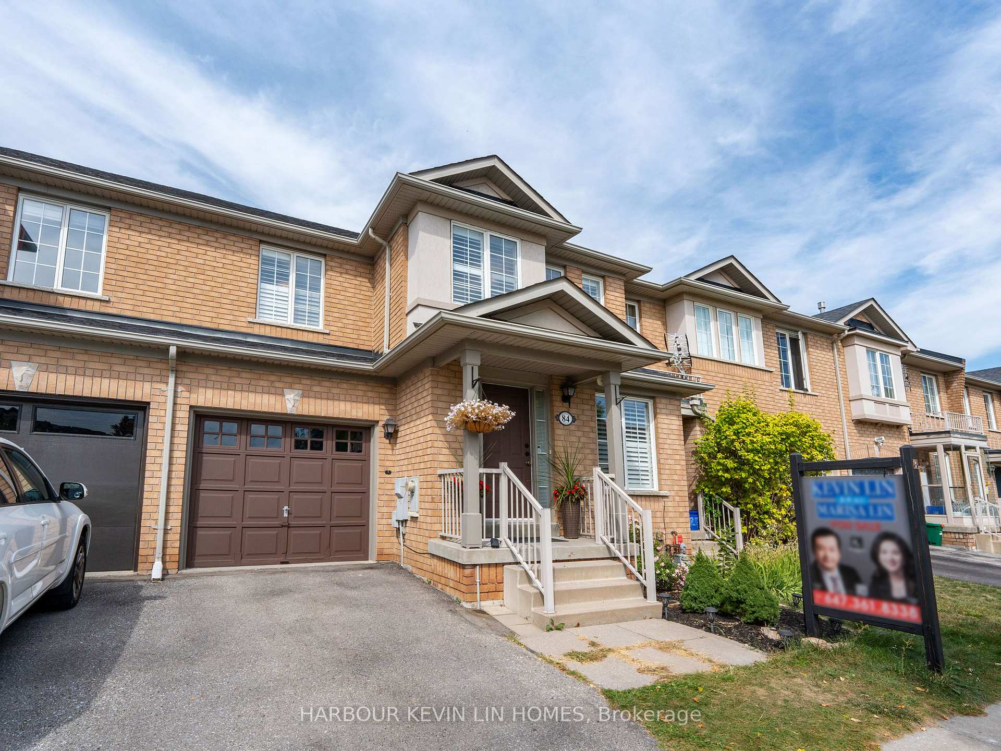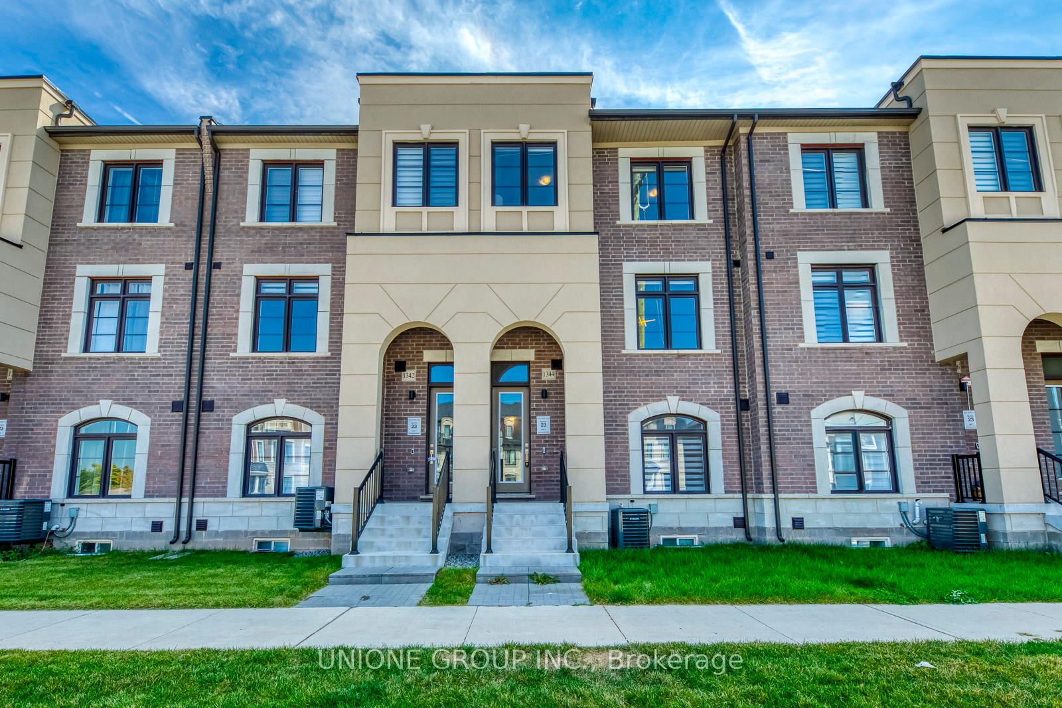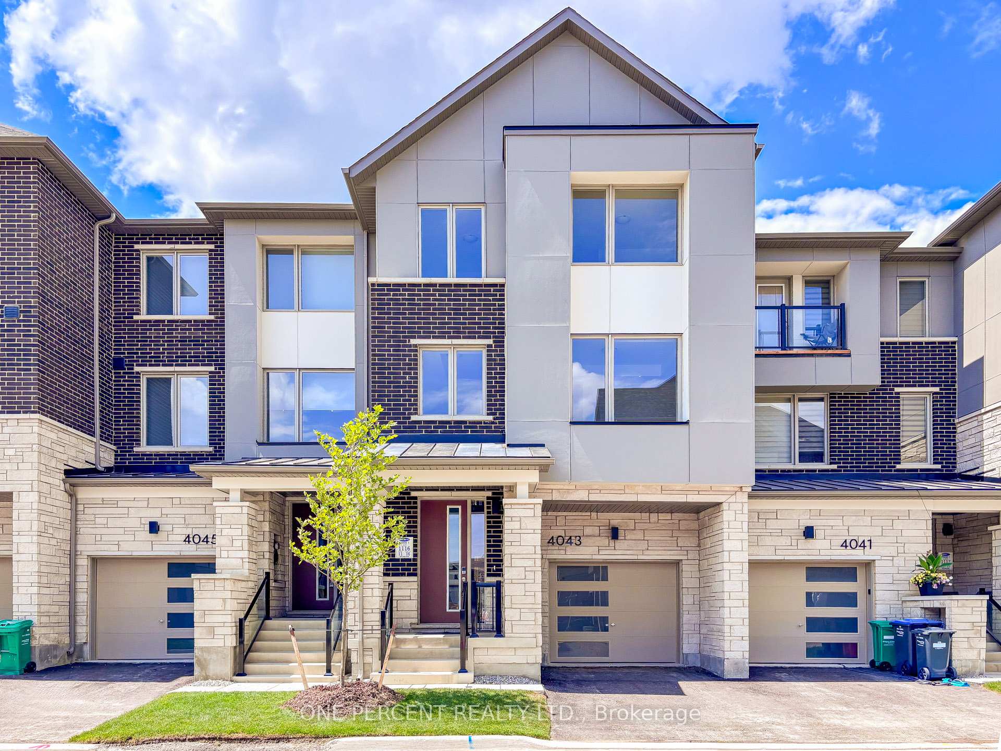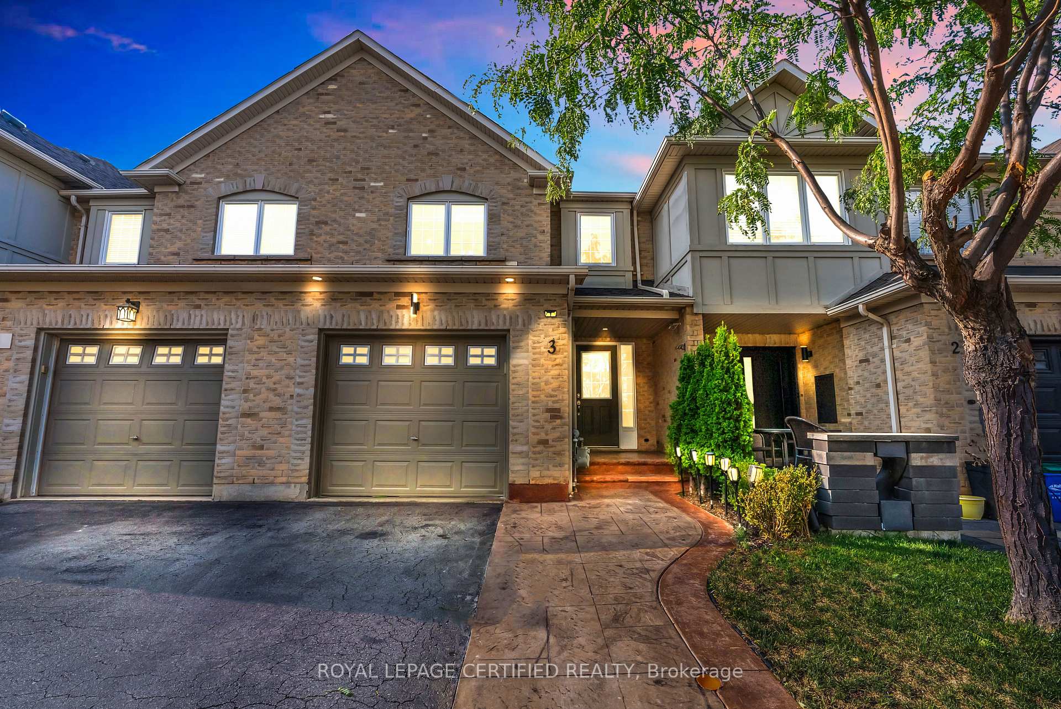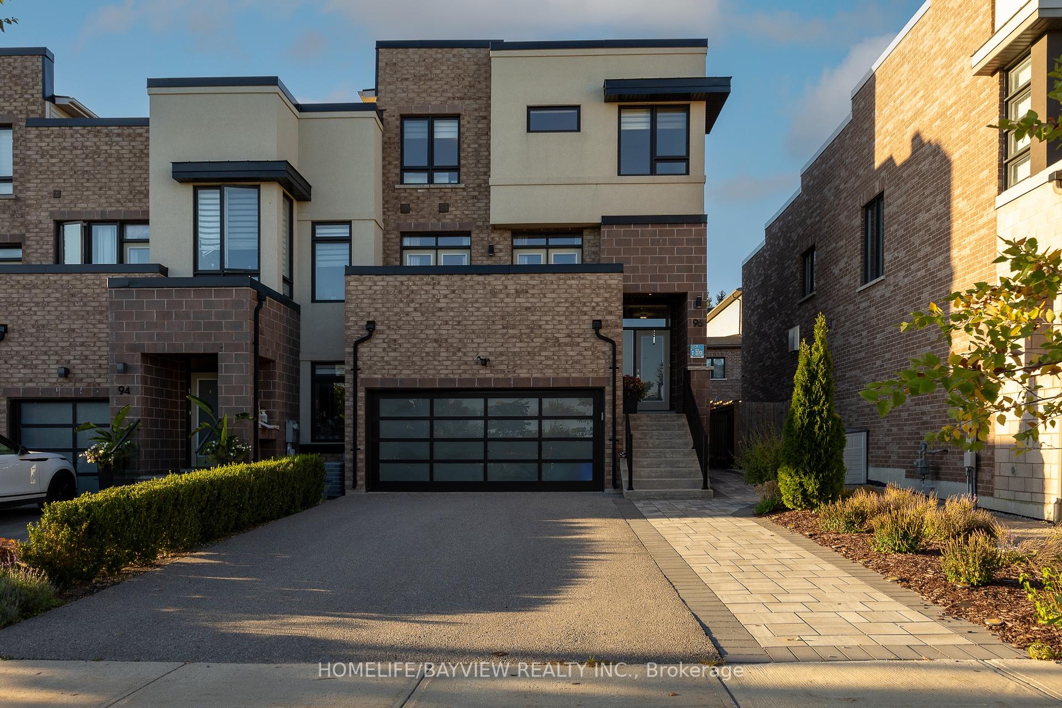$1,488,000
3262 Crystal Drive, Oakville, ON L6M 4K1
Property Description
Property type
Att/Row/Townhouse
Lot size
N/A
Style
3-Storey
Approx. Area
2500-3000 Sqft
Room Information
| Room Type | Dimension (length x width) | Features | Level |
|---|---|---|---|
| Dining Room | 3.25 x 3.05 m | N/A | Main |
| Family Room | 4.47 x 3.66 m | N/A | Main |
| Kitchen | 2.64 x 3.35 m | N/A | Main |
| Bathroom | N/A | 2 Pc Bath | Main |
About 3262 Crystal Drive
Brand new, never lived in luxury end-unit townhome on the BEST premium lot backing onto a tranquil ravine and pond. Offering 2,762 sq ft of above-ground living space across four finished levels, this bright and elegant home features 4 bedrooms, 3 full baths, 2 powder rooms, and high-end finishes throughout. The open-concept main floor boasts 10-ft ceilings, oversized windows, a modern kitchen, and walkout access to the private backyard. The second floor includes a primary suite with walk-in closet and 4-pc ensuite, two additional bedrooms with vaulted ceilings, a shared 4-pc bath, and laundry. The third-floor retreat offers a second private primary suite with spa-like ensuite and a balcony with stunning ravine views. A fully finished basement with powder room adds flexibility for a rec room, office, or 5th bedroom. Hardwood flooring, neutral-tone carpet in bedrooms, and 9-ft ceilings on the second floor enhance the luxurious feel. Located minutes from Hwy 5, 407, and 403, this smart home combines style, comfort, and convenience in an unbeatable location.
Home Overview
Last updated
Aug 23
Virtual tour
None
Basement information
Finished
Building size
--
Status
In-Active
Property sub type
Att/Row/Townhouse
Maintenance fee
$N/A
Year built
--
Additional Details
Price Comparison
Location

Angela Yang
Sales Representative, ANCHOR NEW HOMES INC.
MORTGAGE INFO
ESTIMATED PAYMENT
Some information about this property - Crystal Drive

Book a Showing
Tour this home with Angela
By submitting this form, you give express written consent to Dolphin Realty and its authorized representatives to contact you via email, telephone, text message, and other forms of electronic communication, including through automated systems, AI assistants, or prerecorded messages. Communications may include information about real estate services, property listings, market updates, or promotions related to your inquiry or expressed interests. You may withdraw your consent at any time by replying “STOP” to text messages or clicking “unsubscribe” in emails. Message and data rates may apply. For more details, please review our Privacy Policy & Terms of Service.














































