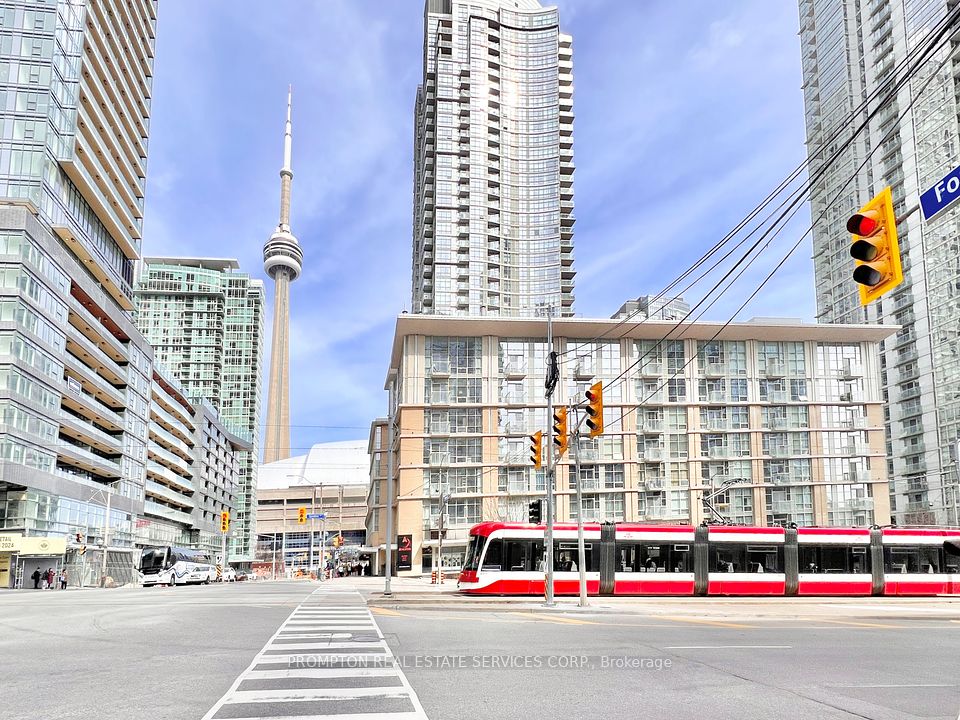$2,750
325 Webb Drive, Mississauga, ON L5B 3Z9
Property Description
Property type
Condo Apartment
Lot size
N/A
Style
Apartment
Approx. Area
1000-1199 Sqft
Room Information
| Room Type | Dimension (length x width) | Features | Level |
|---|---|---|---|
| Living Room | 3.81 x 3.65 m | Laminate, Combined w/Living, Large Window | Ground |
| Dining Room | 3.35 x 3.06 m | Laminate, Combined w/Dining, Open Concept | Ground |
| Kitchen | 3.2 x 2.29 m | Ceramic Floor, Overlooks Dining | Ground |
| Primary Bedroom | 4.57 x 3.28 m | Laminate, Walk-In Closet(s), 4 Pc Ensuite | Ground |
About 325 Webb Drive
Bright & Beautiful 2 Bedroom + Den With An Open Concept Layout, Spacious Size Bedrooms With Large Closets. Two Full Bathrooms. Den Can Be Used As A Third Bedroom. Prime Location In The Heart Of Mississauga, Steps To Celebration Square, Ymca, Square One, Library, City Centre And Much More.
Home Overview
Last updated
Jun 20
Virtual tour
None
Basement information
None
Building size
--
Status
In-Active
Property sub type
Condo Apartment
Maintenance fee
$N/A
Year built
--
Additional Details
Location

Angela Yang
Sales Representative, ANCHOR NEW HOMES INC.
Some information about this property - Webb Drive

Book a Showing
Tour this home with Angela
I agree to receive marketing and customer service calls and text messages from Condomonk. Consent is not a condition of purchase. Msg/data rates may apply. Msg frequency varies. Reply STOP to unsubscribe. Privacy Policy & Terms of Service.







