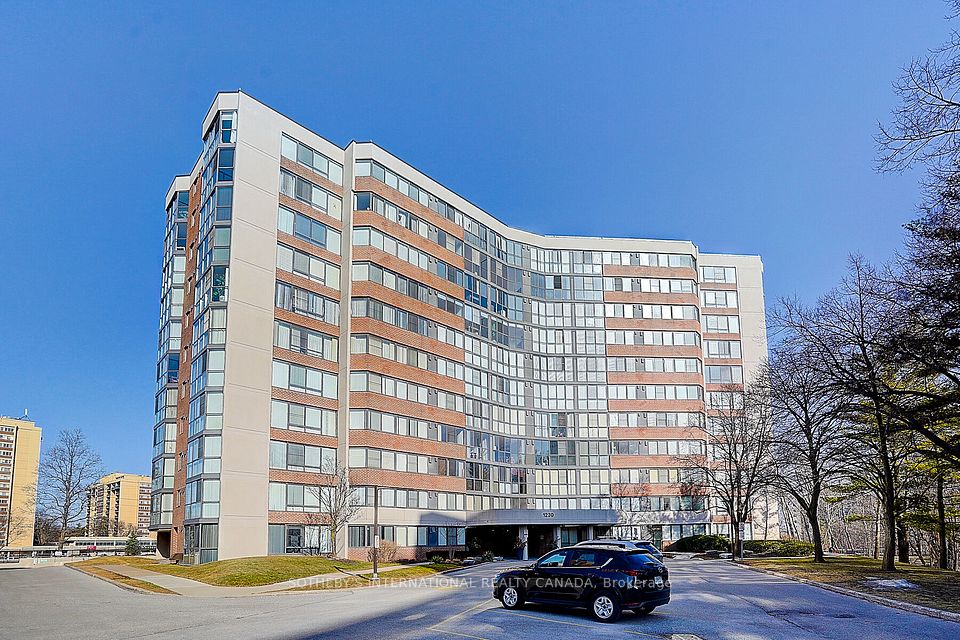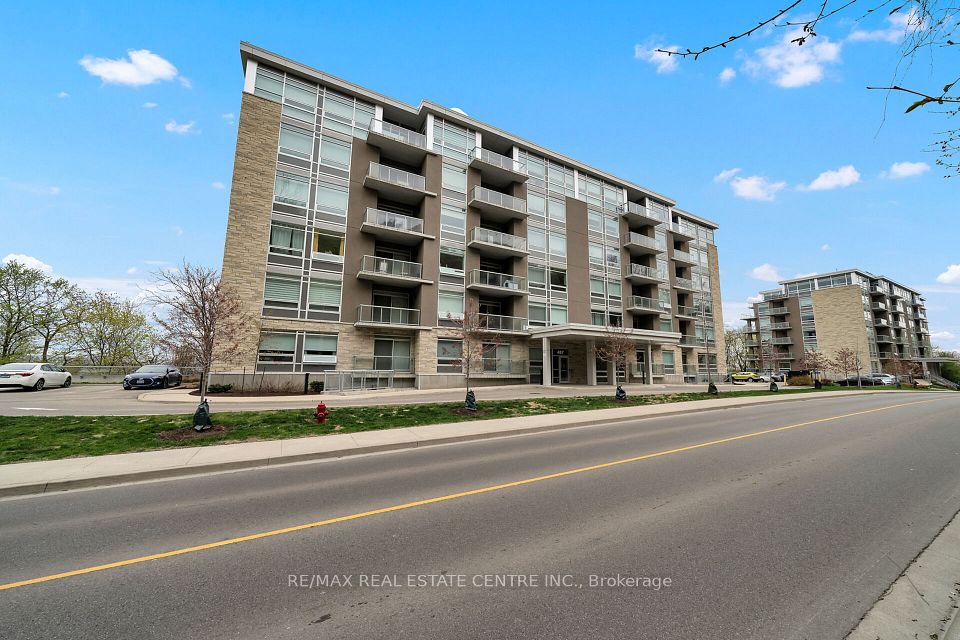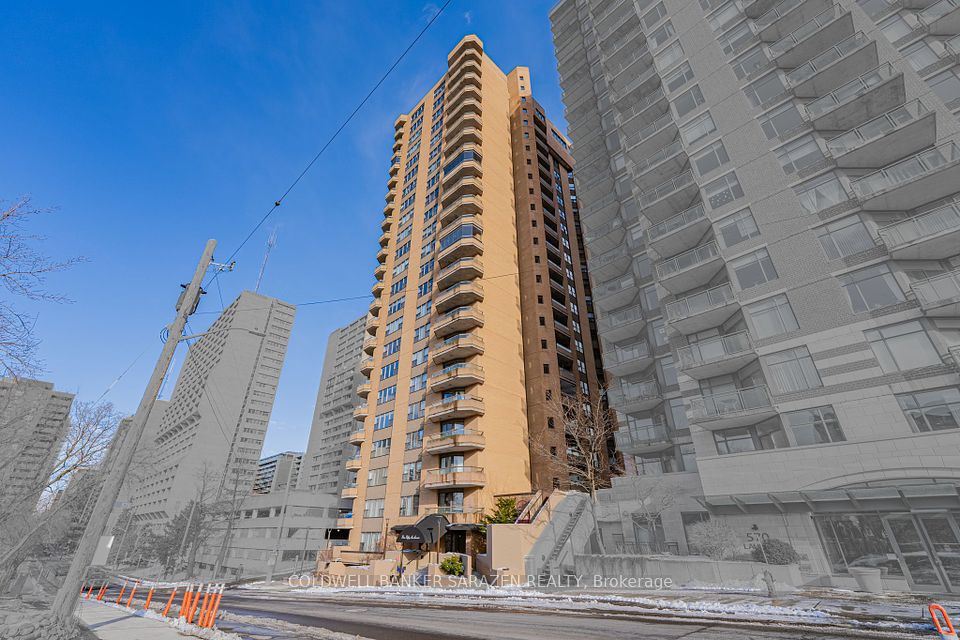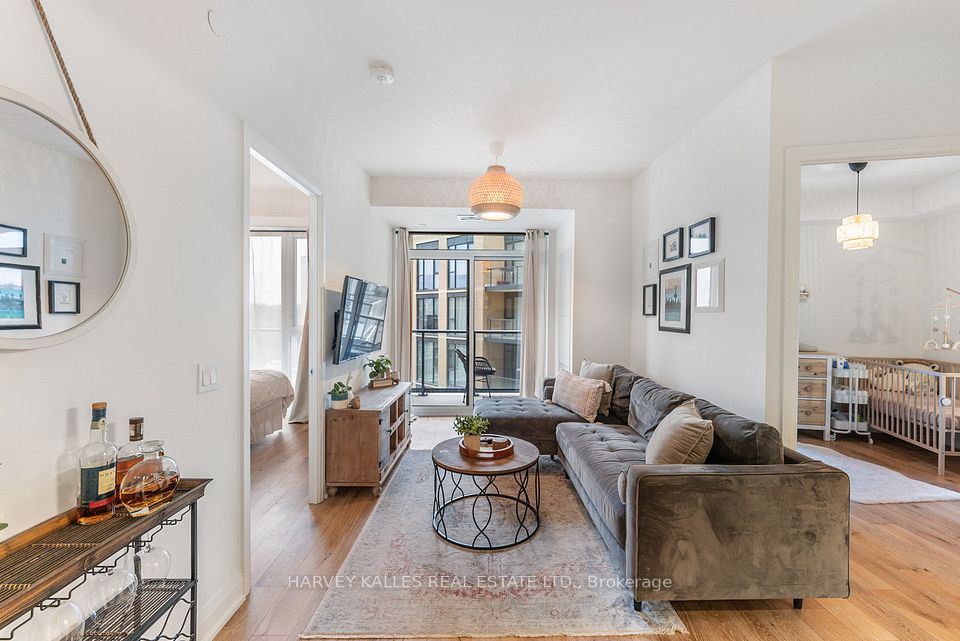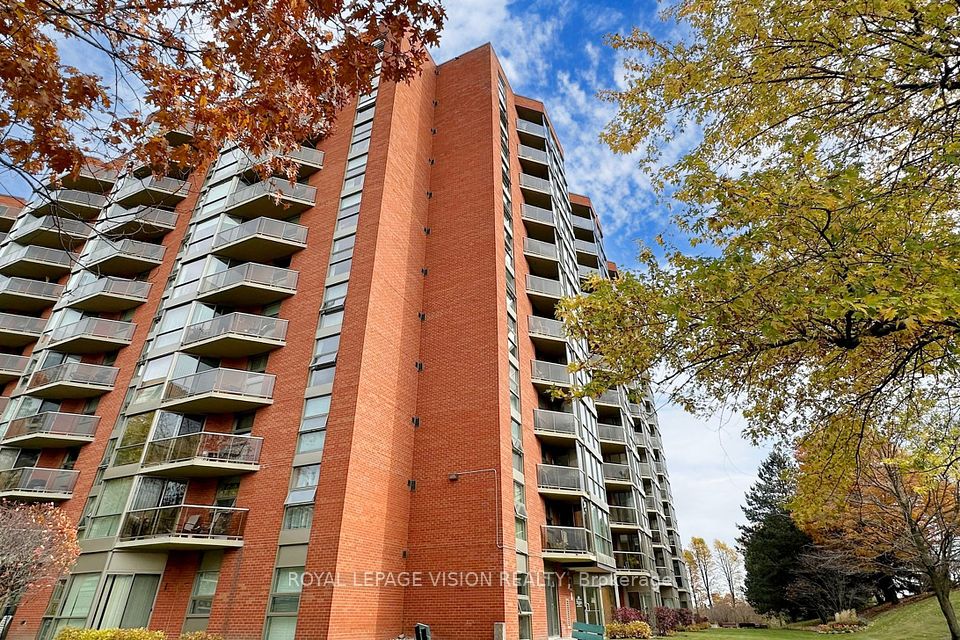$639,990
325 Webb Drive, Mississauga, ON L5B 3Z9
Property Description
Property type
Condo Apartment
Lot size
N/A
Style
1 Storey/Apt
Approx. Area
1000-1199 Sqft
Room Information
| Room Type | Dimension (length x width) | Features | Level |
|---|---|---|---|
| Living Room | 4.27 x 3.85 m | Laminate, Large Window | Flat |
| Dining Room | 3.23 x 2.85 m | Laminate, Large Window | Flat |
| Kitchen | 2.93 x 2.43 m | B/I Dishwasher, Backsplash, Ceramic Floor | Flat |
| Primary Bedroom | 5.16 x 3.24 m | Laminate, Window, 4 Pc Ensuite | Flat |
About 325 Webb Drive
Bright and inviting, this 2-bedroom, 2-bathroom corner condo showcases stunning cityscapes from its elevated position. Thoughtfully updated and freshly painted, the open-concept layout is bathed in natural light streaming through expansive windows. The modern kitchen and bathrooms are adorned with sleek countertops, ceramic flooring, and stainless steel appliances (installed in 2022). Laminate flooring enhances the bedrooms and living area, while the generous primary suite features a private 4-piece ensuite for ultimate relaxation. Conveniently located near Square One, theaters, restaurants, and the library, this condo offers effortless access to entertainment and everyday essentials. Residents can take advantage of impressive amenities, including a swimming pool, party room, and squash court, ensuring a vibrant and comfortable lifestyle.
Home Overview
Last updated
Mar 14
Virtual tour
None
Basement information
None
Building size
--
Status
In-Active
Property sub type
Condo Apartment
Maintenance fee
$704.02
Year built
--
Additional Details
Price Comparison
Location

Angela Yang
Sales Representative, ANCHOR NEW HOMES INC.
MORTGAGE INFO
ESTIMATED PAYMENT
Some information about this property - Webb Drive

Book a Showing
Tour this home with Angela
I agree to receive marketing and customer service calls and text messages from Condomonk. Consent is not a condition of purchase. Msg/data rates may apply. Msg frequency varies. Reply STOP to unsubscribe. Privacy Policy & Terms of Service.






