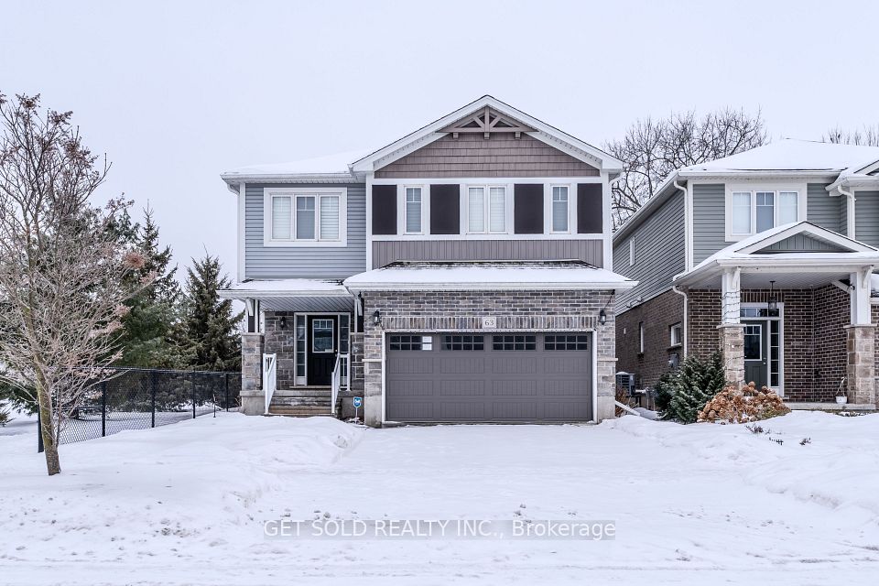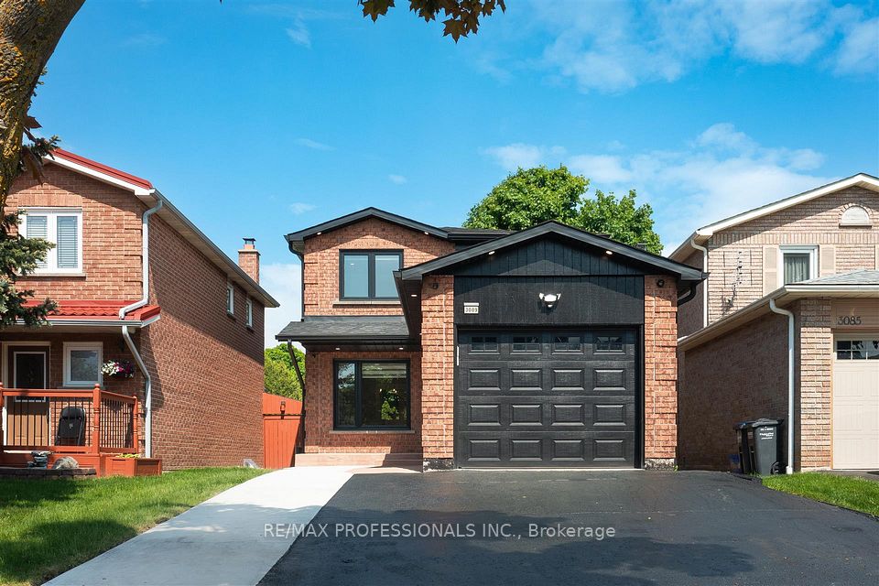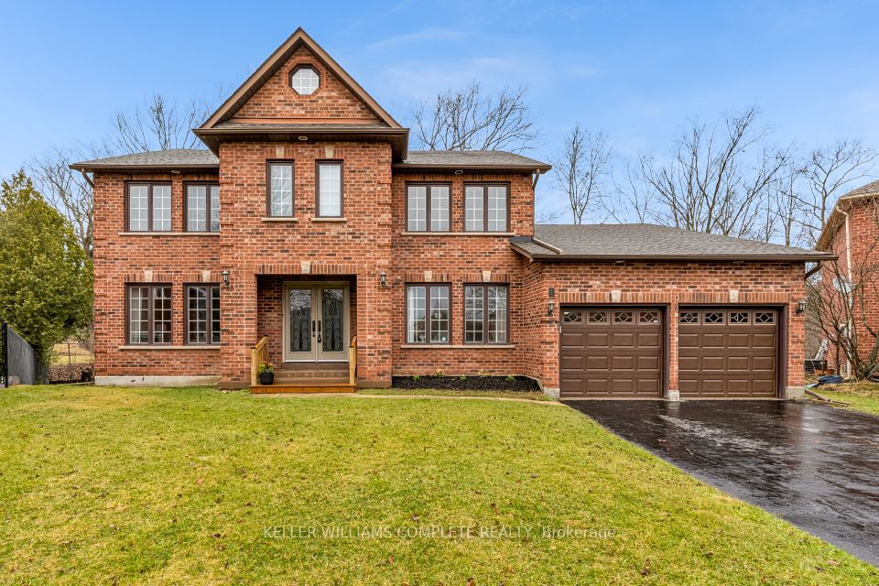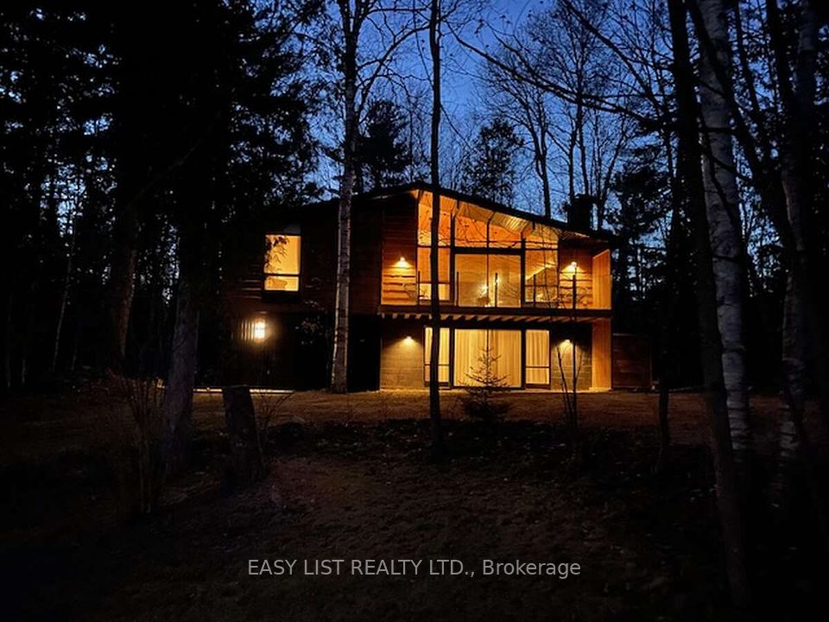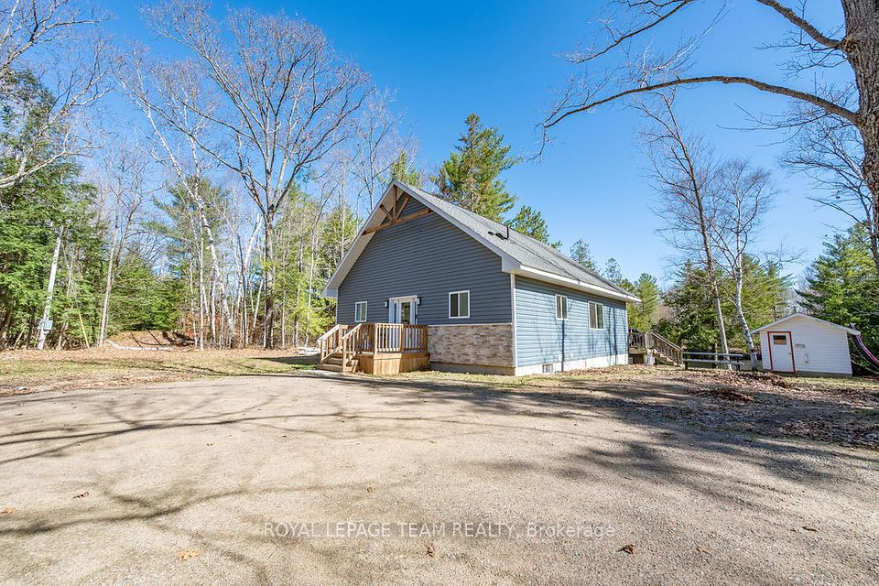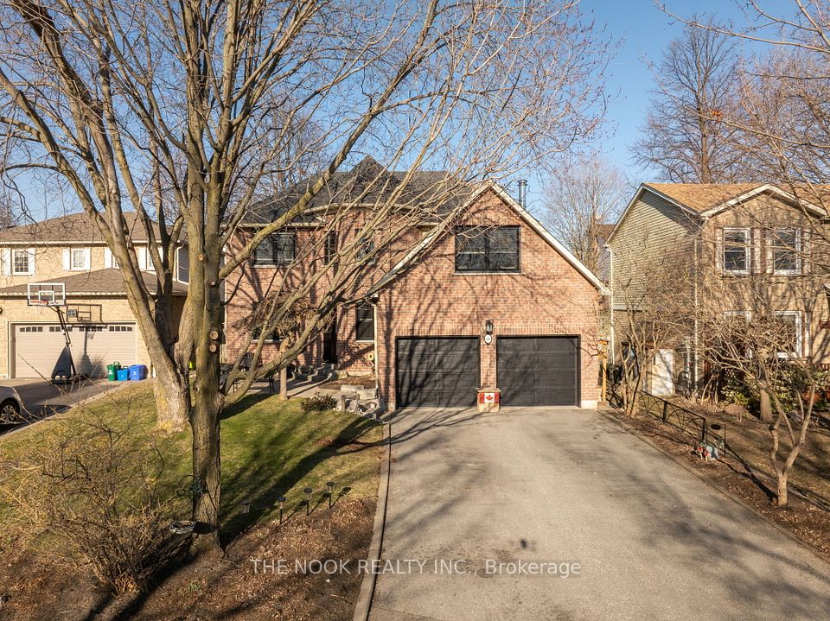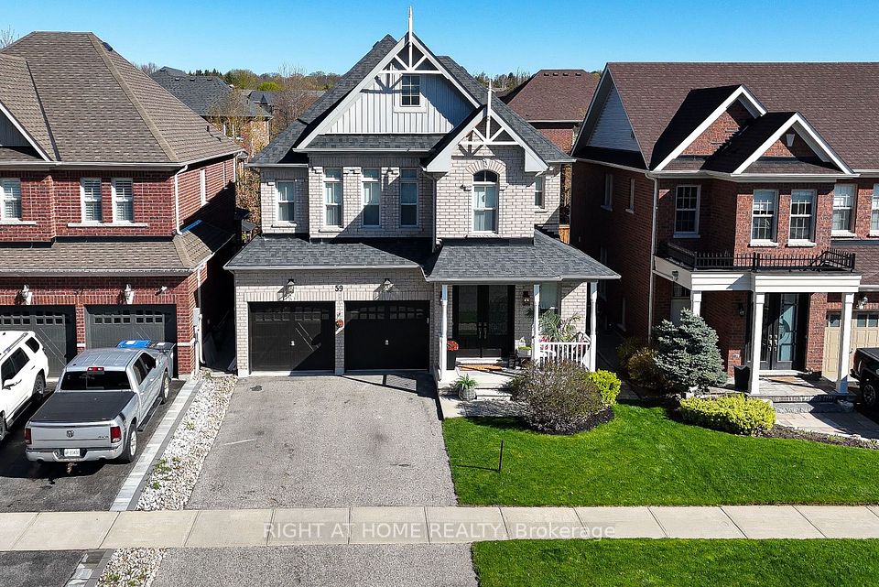$1,420,000
324 Conley Street, Vaughan, ON L4J 2Z9
Property Description
Property type
Detached
Lot size
N/A
Style
2-Storey
Approx. Area
1500-2000 Sqft
Room Information
| Room Type | Dimension (length x width) | Features | Level |
|---|---|---|---|
| Living Room | 4.1 x 3.65 m | Pot Lights, Hardwood Floor, Large Window | Main |
| Dining Room | 3.3 x 2.8 m | Combined w/Living, Hardwood Floor | Main |
| Family Room | 4.14 x 3.16 m | Pot Lights, Hardwood Floor, Fireplace | Main |
| Kitchen | 4.8 x 3.72 m | Granite Counters, Backsplash | Main |
About 324 Conley Street
Amazing Opportunity To Own A Detached House In Highly Desirable Area of Thornhill in Lakeview Estates. Steps to TTC. Great Layout. A Separate Family Room With Fireplace ant Pot Lights, Combined Living and Dining Room With Pot Lights. Main Floor Laundry Room. Walkout To Beautiful Deck. Finished Basement with 3 pc. Washroom, Great For Entertainment. Added Subfloor Under Carpet For Your Comfort in Basement Floor. Small Home Office Can Easily Convert To Extra Bedroom. Easy Access To Promenade Mall, Walking Distance To Top-Ranked Schools (French Immersion), Public Transit, and Parks. New Roof and New Windows on 2nd FL Front (2022), Newer Furnace, Recently renovated 2nd FL And MUCH MORE!!
Home Overview
Last updated
Apr 25
Virtual tour
None
Basement information
Finished
Building size
--
Status
In-Active
Property sub type
Detached
Maintenance fee
$N/A
Year built
--
Additional Details
Price Comparison
Location

Angela Yang
Sales Representative, ANCHOR NEW HOMES INC.
MORTGAGE INFO
ESTIMATED PAYMENT
Some information about this property - Conley Street

Book a Showing
Tour this home with Angela
I agree to receive marketing and customer service calls and text messages from Condomonk. Consent is not a condition of purchase. Msg/data rates may apply. Msg frequency varies. Reply STOP to unsubscribe. Privacy Policy & Terms of Service.






