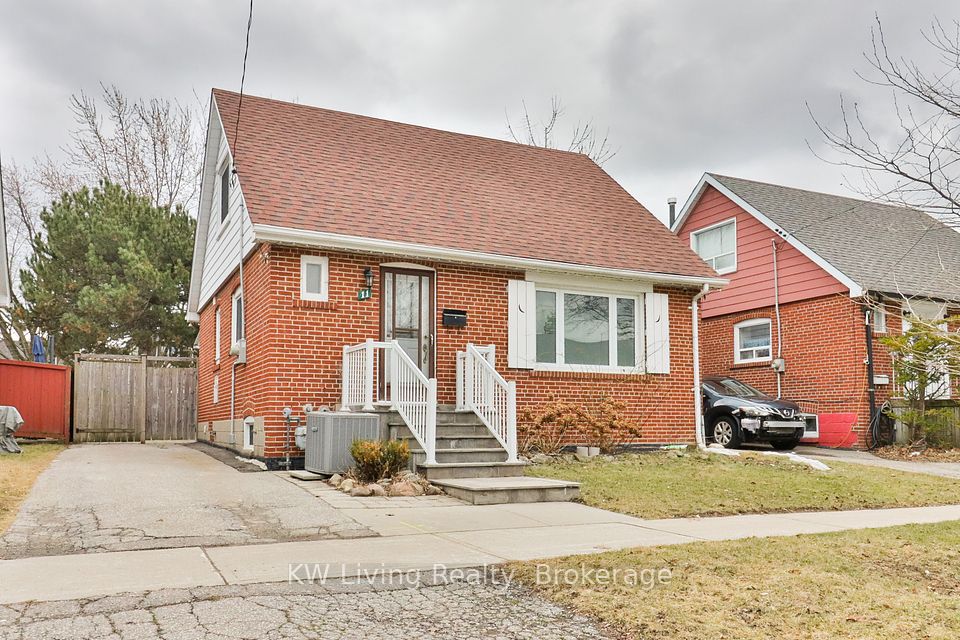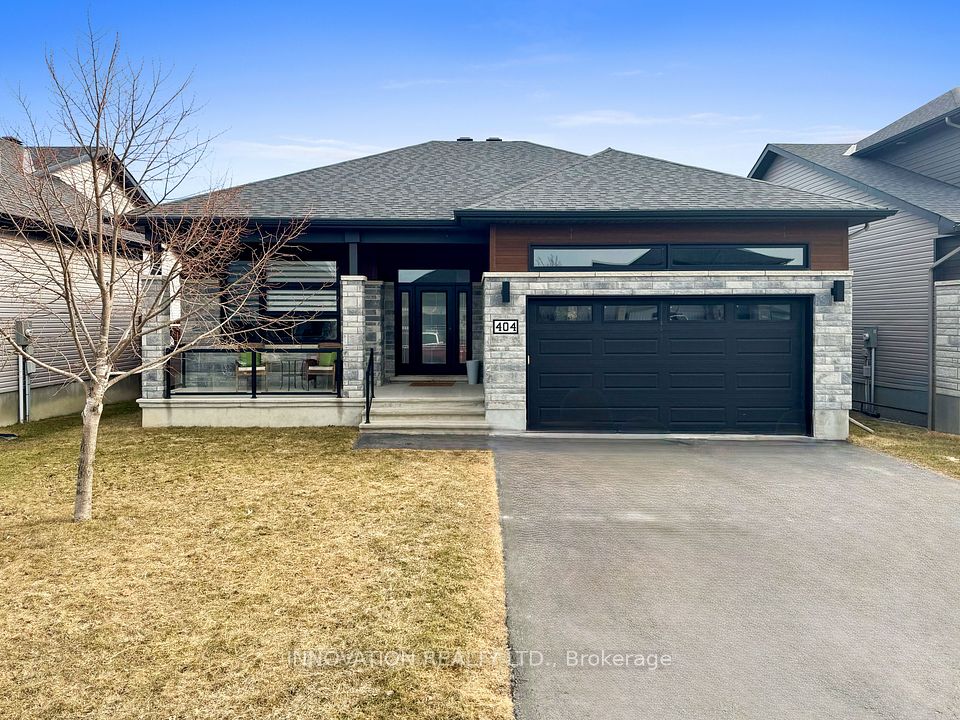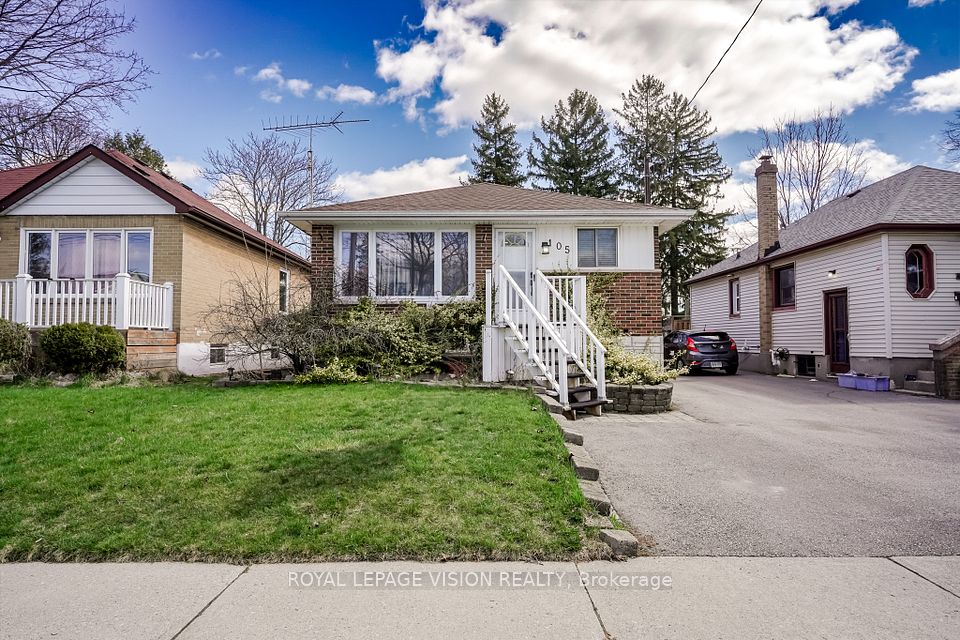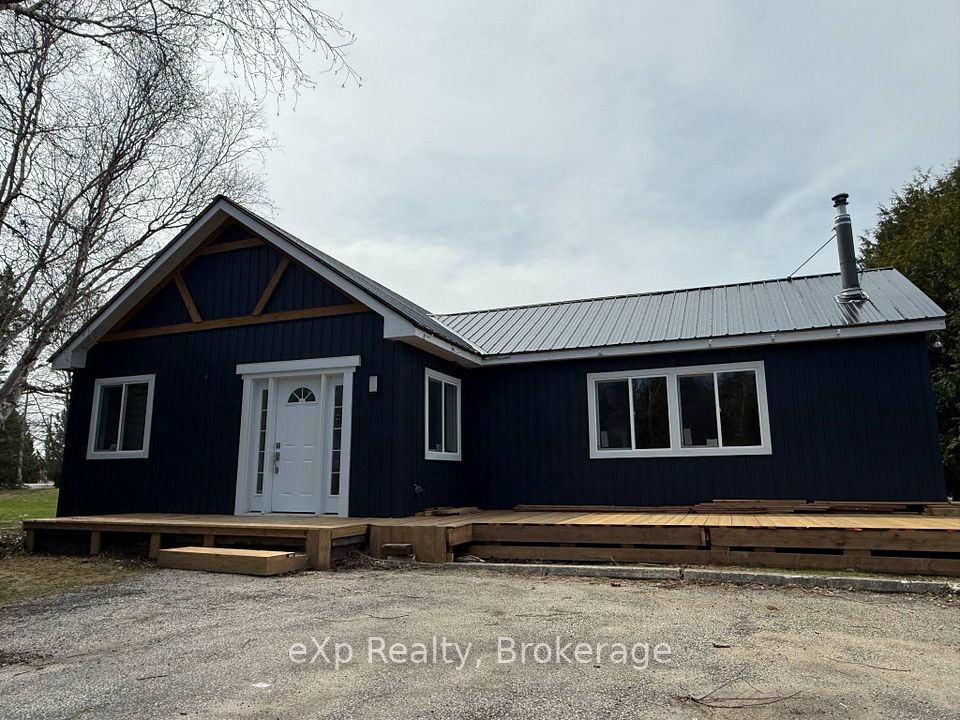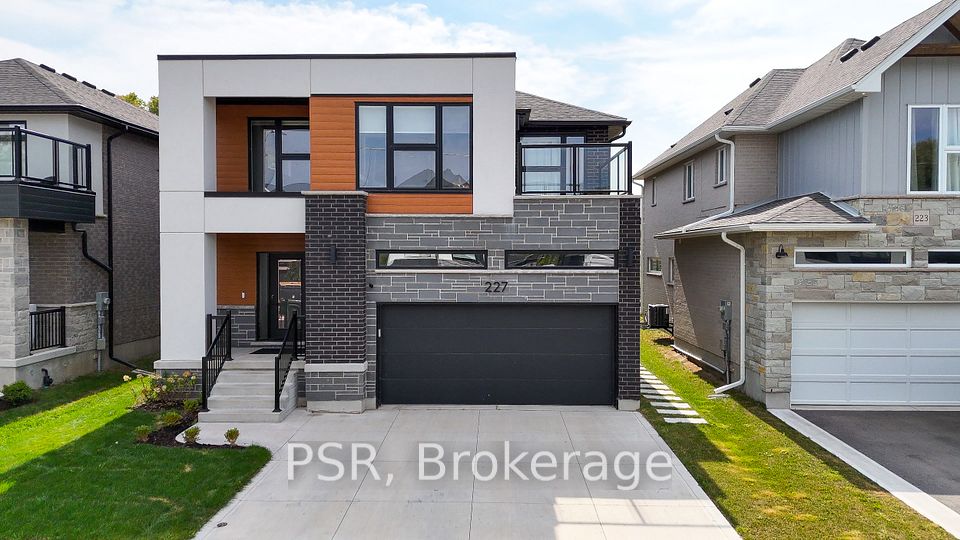$839,900
Last price change Apr 15
3235 Emilycarr Lane, London South, ON N6L 0B2
Property Description
Property type
Detached
Lot size
< .50
Style
2-Storey
Approx. Area
2000-2500 Sqft
Room Information
| Room Type | Dimension (length x width) | Features | Level |
|---|---|---|---|
| Kitchen | 4.06 x 5.8 m | Open Concept, Breakfast Area, Centre Island | Main |
| Living Room | 4.09 x 4.57 m | Hardwood Floor, Open Concept | Main |
| Dining Room | 3.99 x 5.74 m | Hardwood Floor | Main |
| Primary Bedroom | 4.29 x 5.11 m | 4 Pc Ensuite, Walk-In Closet(s) | Second |
About 3235 Emilycarr Lane
Located in a desirable London neighborhood, this meticulously maintained, 2 storey home features 4 spacious bedrooms, an attached 2 car garage, and 2.5 baths. Inside, architectural archways add charm, while the main floor boasts a formal dining room with hardwood flooring, an open-concept kitchen with custom cabinetry, a center island, stainless steel appliances, and an eating nook that opens to the deck and private backyard. The living room features a unique window bump-out, hardwood floors, and seamless flow to the dining and kitchen areas, with a two-piece powder room conveniently located nearby. The fully finished lower level offers a versatile family room with a gas fireplace and built-in shelving, a spacious den currently used as a bedroom, and a custom three-piece bath. Upstairs, you'll find four large bedrooms, including a primary suite with a four-piece en-suite and walk-in closet, along with a four-piece main bath and a laundry room for added convenience. Outside, the private backyard includes a large sun deck, a spacious shed, and tranquil views of open green space, making this home the perfect blend of charm and modern living. Close to public transit, easy access to the 401 highway and a short drive to all the amenities in White Oaks Mall and Westwood Power Centre.
Home Overview
Last updated
Apr 15
Virtual tour
None
Basement information
Full, Finished
Building size
--
Status
In-Active
Property sub type
Detached
Maintenance fee
$N/A
Year built
--
Additional Details
Price Comparison
Location

Shally Shi
Sales Representative, Dolphin Realty Inc
MORTGAGE INFO
ESTIMATED PAYMENT
Some information about this property - Emilycarr Lane

Book a Showing
Tour this home with Shally ✨
I agree to receive marketing and customer service calls and text messages from Condomonk. Consent is not a condition of purchase. Msg/data rates may apply. Msg frequency varies. Reply STOP to unsubscribe. Privacy Policy & Terms of Service.






