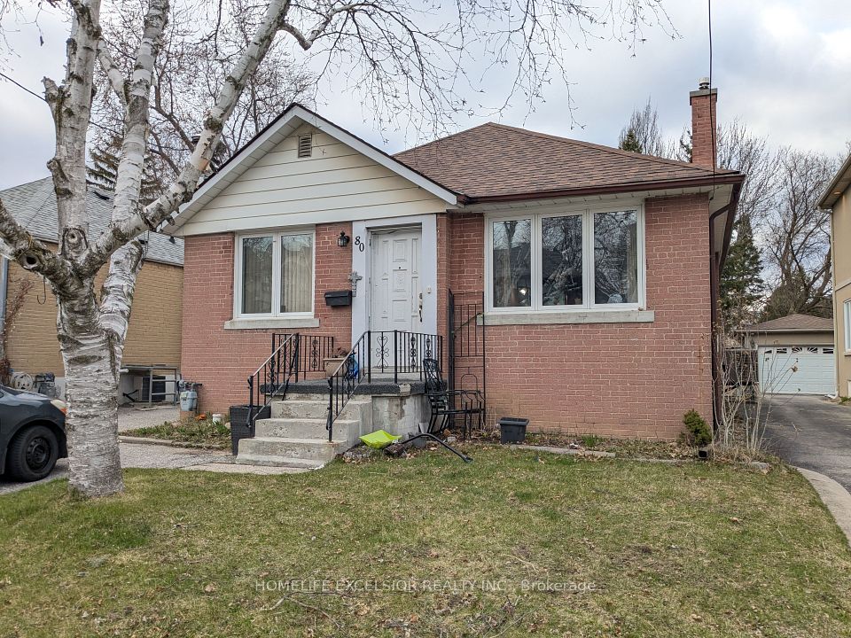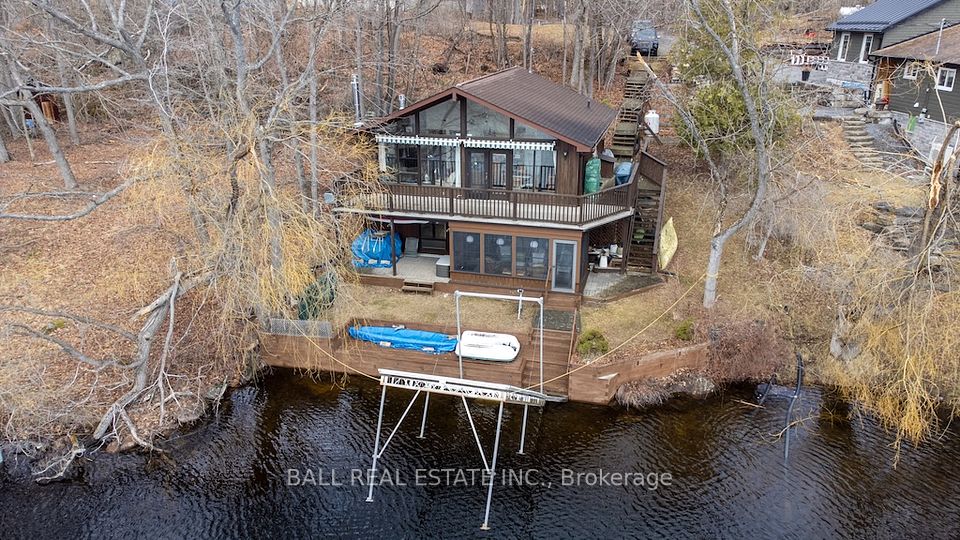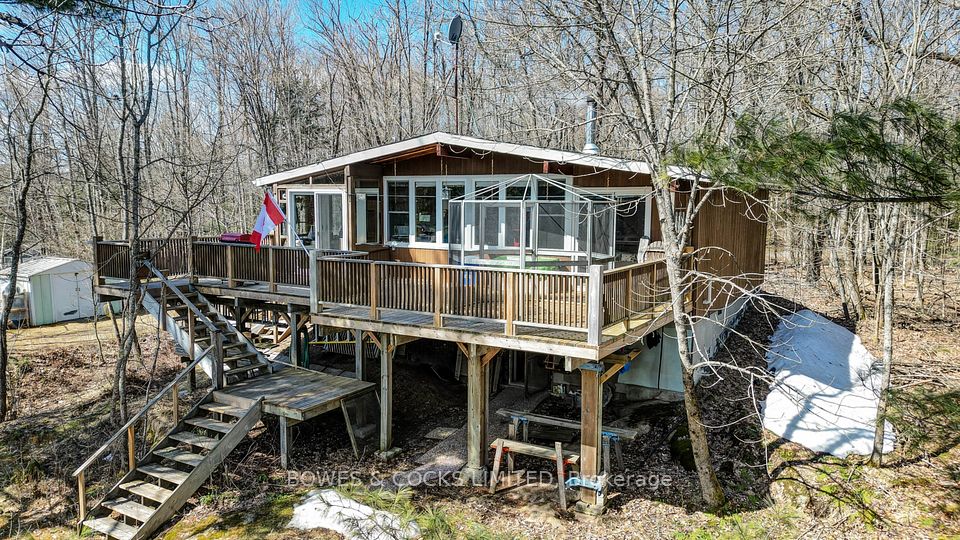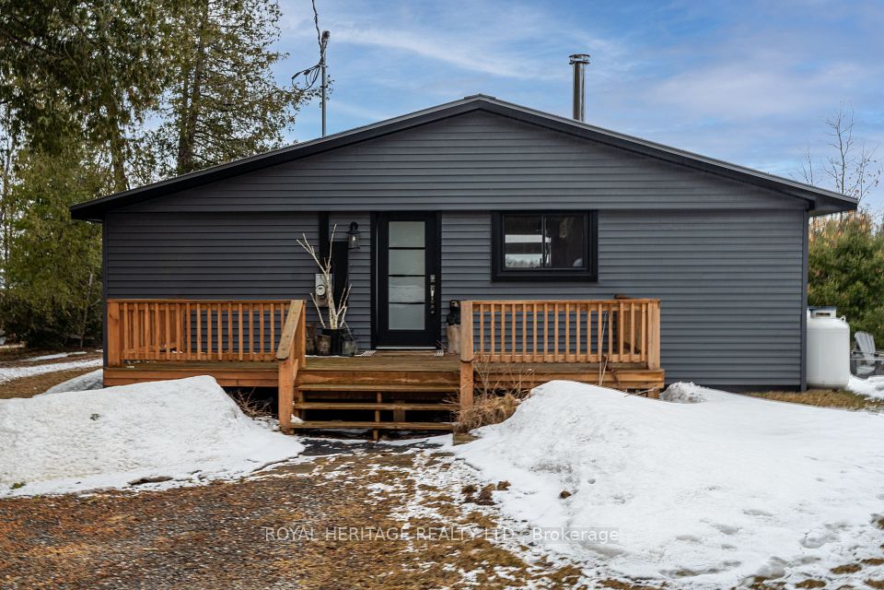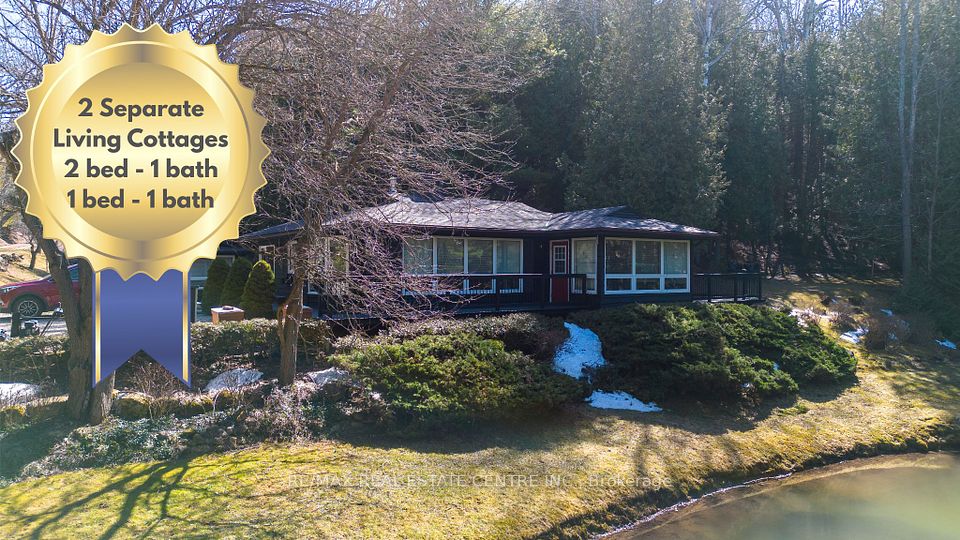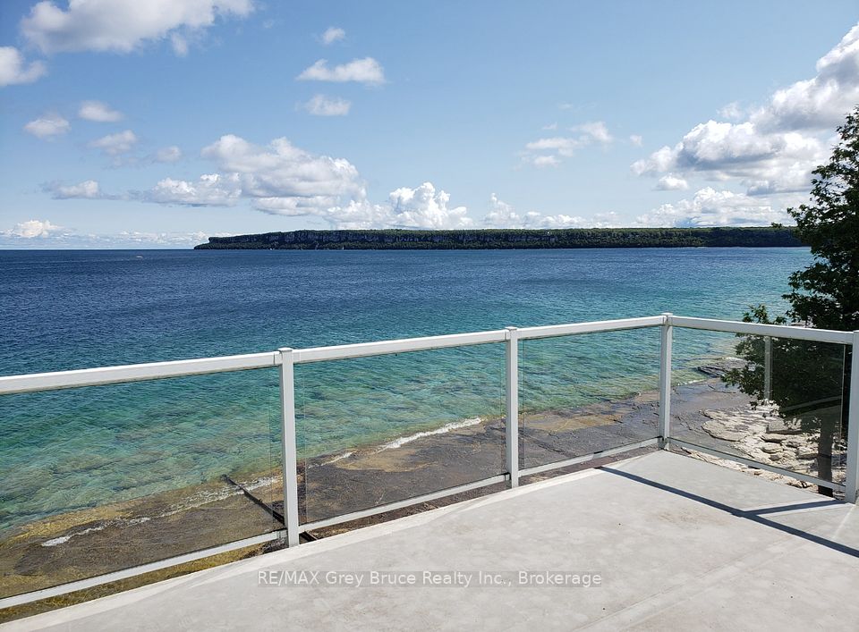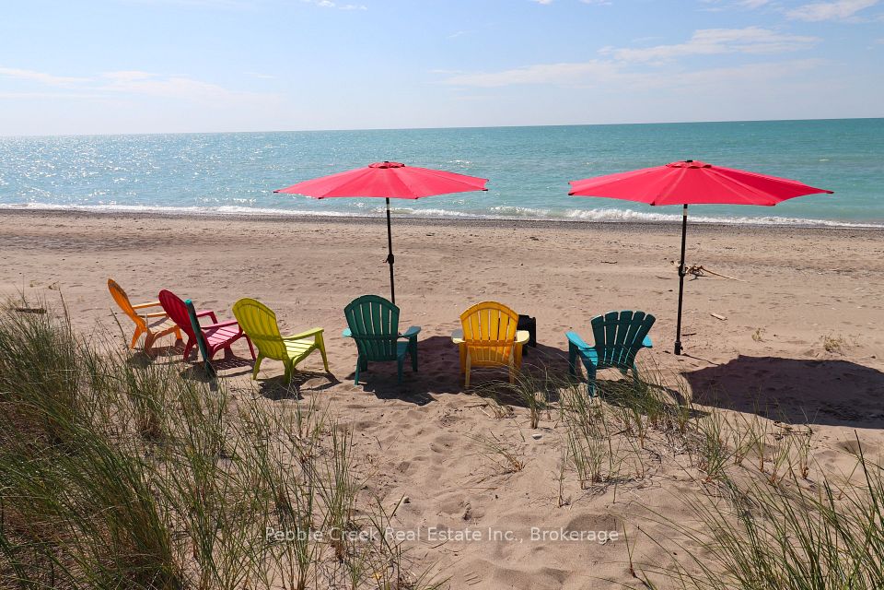$1,325,000
3233 McMaster Road, Mississauga, ON L5L 5G6
Property Description
Property type
Detached
Lot size
N/A
Style
2-Storey
Approx. Area
2000-2500 Sqft
Room Information
| Room Type | Dimension (length x width) | Features | Level |
|---|---|---|---|
| Living Room | 4.09 x 3.43 m | Laminate, Combined w/Dining | Main |
| Dining Room | 3.45 x 3.43 m | Laminate, Combined w/Living | Main |
| Kitchen | 3.61 x 2.51 m | Renovated, Stainless Steel Appl, Quartz Counter | Main |
| Breakfast | 4.85 x 2.92 m | Laminate, Pot Lights, W/O To Yard | Main |
About 3233 McMaster Road
Gorgeous detached home approximately 2200 square feet and located in the sought after area of Erin Mills with over $100,000 spent on recent renovations. Great curb appeal with stucco front exterior (2022), concrete front/side walkways (2022) and nestled on a 32 by 131 foot lot. Spacious living and dining room area with laminate floors. Renovated modern kitchen (2024) with 2' by 2' porcelain floors, stainless steel appliances, quartz countertops, led pot lighting, soft closing cabinetry/drawers, large breakfast area with laminate floors and new patio door (2024). Large second floor family with new broadloom (2024) and wood burning fireplace. Upgraded staircase (2022) with wrought iron spindles, updated 2 piece powder room (2022) with vanity quartz countertops, freshly painted throughout (2024) and convenient main floor laundry (2023) with front load washer/dryer. Stunning hardwood floors (2022) throughout all bedrooms and a spectacular main 5 piece bathroom (2022) with his/her sinks. Primary bedroom retreat with his/her closets, renovated 3 piece en-suite (2022) with rain shower head, soap ledge, quartz countertops, and led pot lighting. Unspoiled basement with new insulation (2024). Walk-out to a fully fenced treed backyard, concrete patio (2022) and sunny west exposure. Premium location close to schools, parks, trails, transit, restaurants, fitness, arenas, highways, Clarkson Go Station, Costco, and Erin Mills Town Centre.
Home Overview
Last updated
Apr 4
Virtual tour
None
Basement information
Full
Building size
--
Status
In-Active
Property sub type
Detached
Maintenance fee
$N/A
Year built
--
Additional Details
Price Comparison
Location

Shally Shi
Sales Representative, Dolphin Realty Inc
MORTGAGE INFO
ESTIMATED PAYMENT
Some information about this property - McMaster Road

Book a Showing
Tour this home with Shally ✨
I agree to receive marketing and customer service calls and text messages from Condomonk. Consent is not a condition of purchase. Msg/data rates may apply. Msg frequency varies. Reply STOP to unsubscribe. Privacy Policy & Terms of Service.






