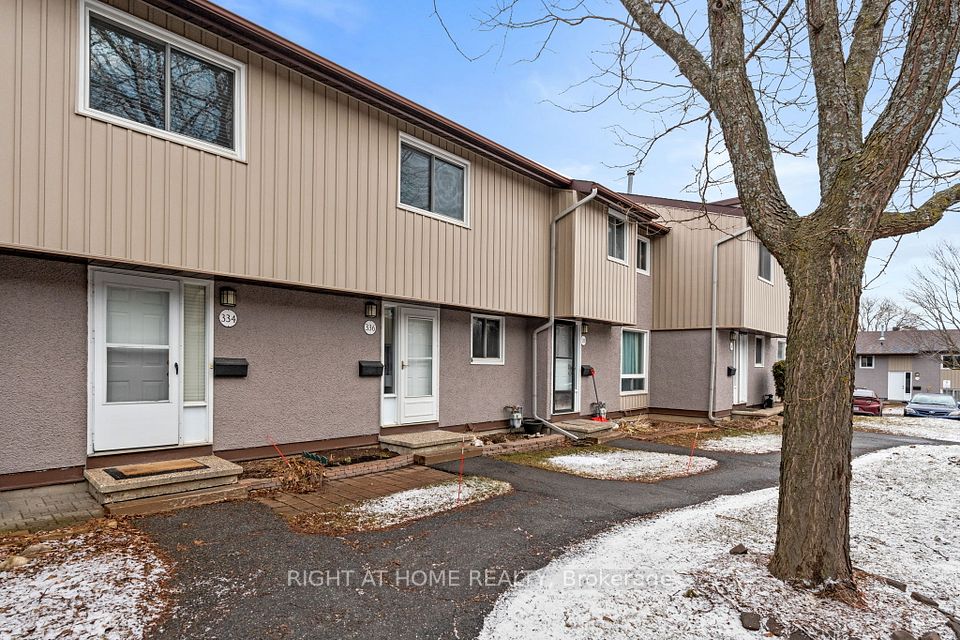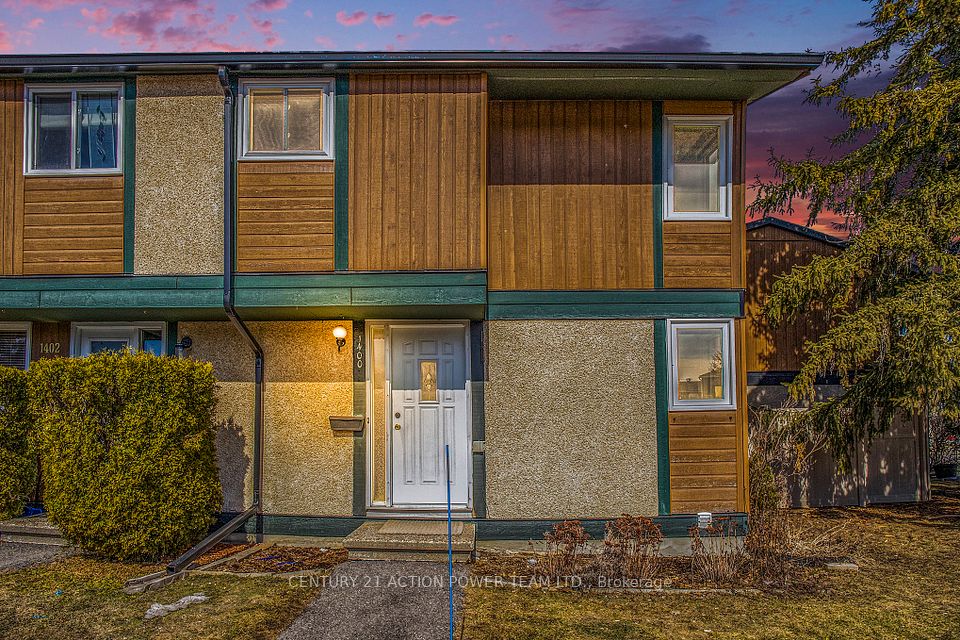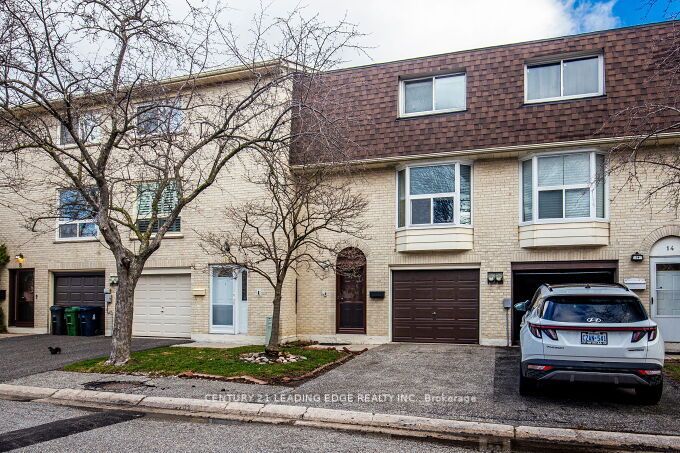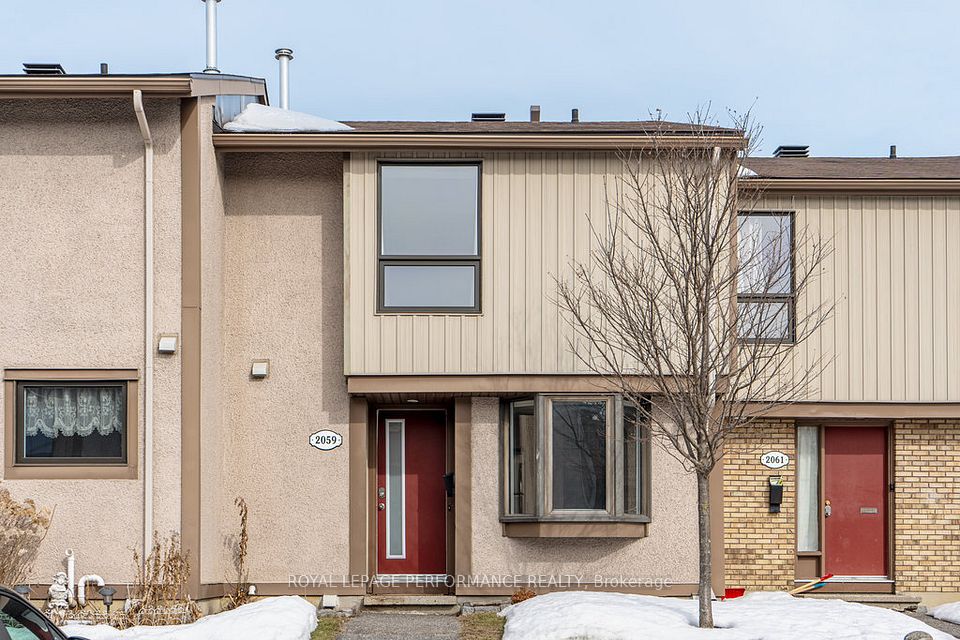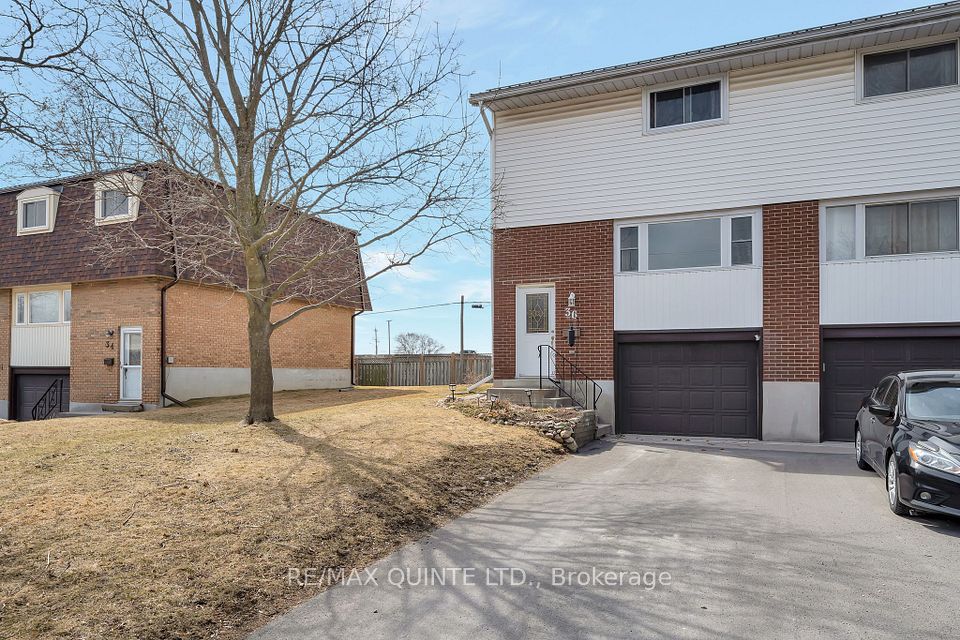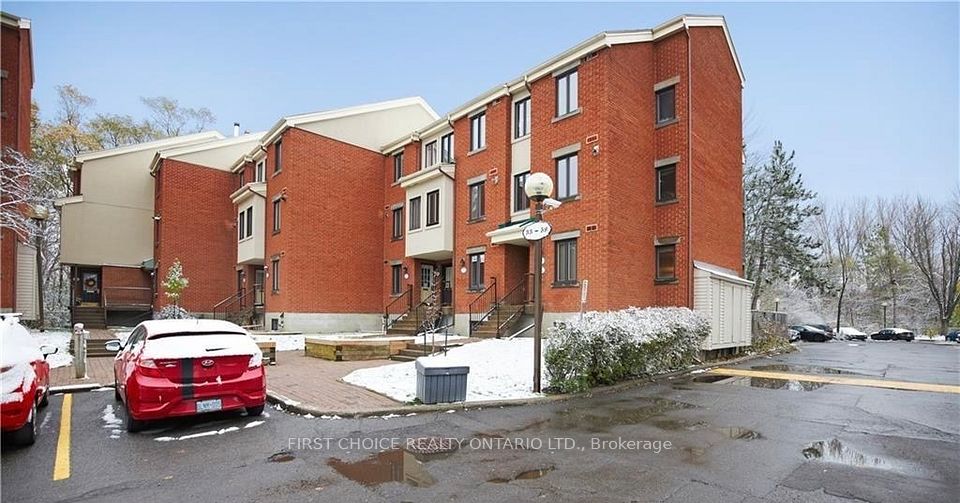$2,600
3230 UPLANDS Drive, Hunt Club - Windsor Park Village and Area, ON K1V 0C6
Property Description
Property type
Condo Townhouse
Lot size
N/A
Style
2-Storey
Approx. Area
1400-1599 Sqft
Room Information
| Room Type | Dimension (length x width) | Features | Level |
|---|---|---|---|
| Kitchen | 3.25 x 2.61 m | N/A | Main |
| Dining Room | 3.68 x 2.31 m | N/A | Main |
| Living Room | 5.2 x 3.78 m | N/A | Main |
| Primary Bedroom | 4.62 x 3.86 m | N/A | Second |
About 3230 UPLANDS Drive
Seize the opportunity to make this 3-bedroom, 2-bathroom home your own, nestled in the heart of the highly coveted Hunt Club area. This exceptional property features a unique walkout basement with the added bonus of no rear neighbors. The main level welcomes you with an exquisite open-concept living and dining area, a spacious kitchen offering ample cabinet space, and a convenient 2-piece bathroom. On the second level, you'll find a generously sized primary bedroom along with two more spacious bedrooms. The lower level boasts a fully finished recreational room, ideal for all your entertainment needs. This property enjoys a convenient location, just steps away from transit, shops, restaurants, and more.. The landlord will be painting the main floor, replacing the stove and hood fan, and renovating the main bathroom. The property is expected to be ready by June 1st. Water costs are covered by the landlord.
Home Overview
Last updated
6 days ago
Virtual tour
None
Basement information
Full, Finished
Building size
--
Status
In-Active
Property sub type
Condo Townhouse
Maintenance fee
$N/A
Year built
--
Additional Details
Price Comparison
Location

Shally Shi
Sales Representative, Dolphin Realty Inc
MORTGAGE INFO
ESTIMATED PAYMENT
Some information about this property - UPLANDS Drive

Book a Showing
Tour this home with Shally ✨
I agree to receive marketing and customer service calls and text messages from Condomonk. Consent is not a condition of purchase. Msg/data rates may apply. Msg frequency varies. Reply STOP to unsubscribe. Privacy Policy & Terms of Service.






