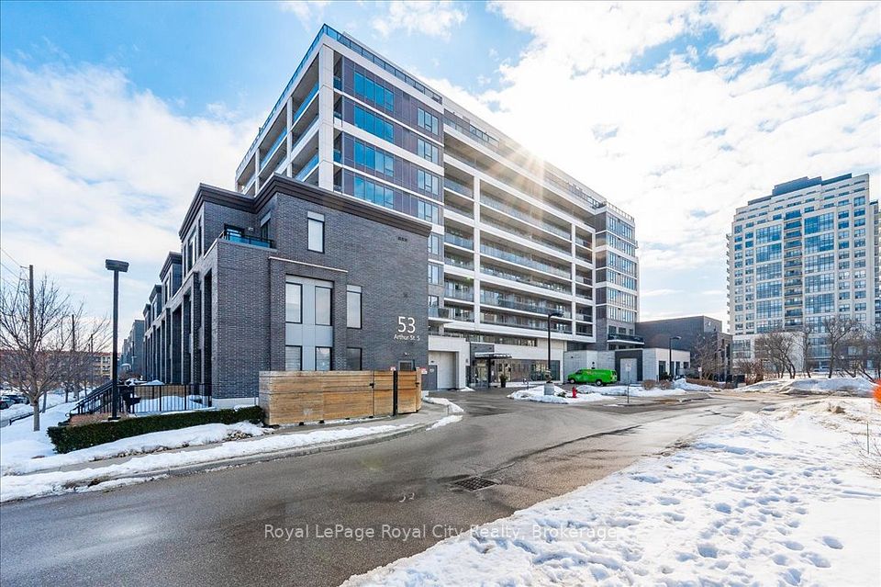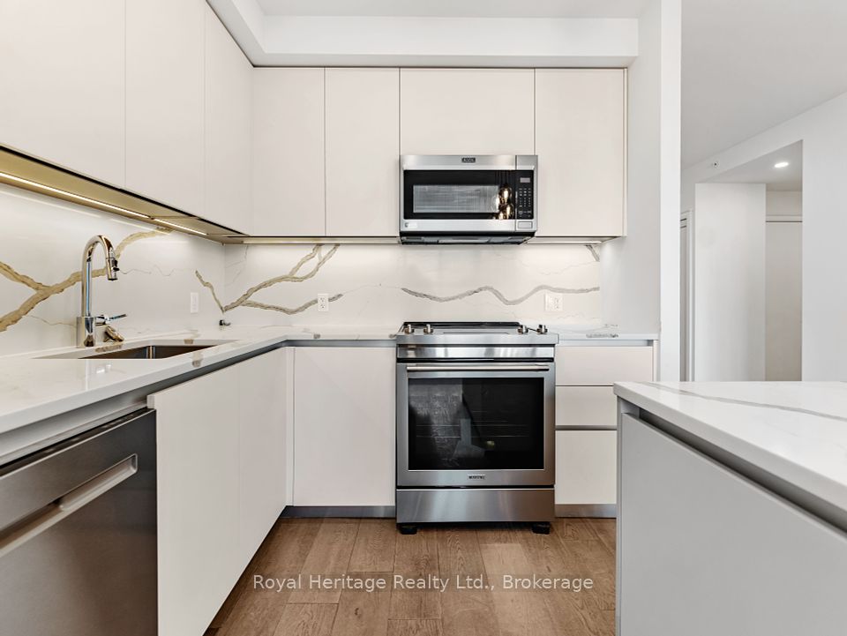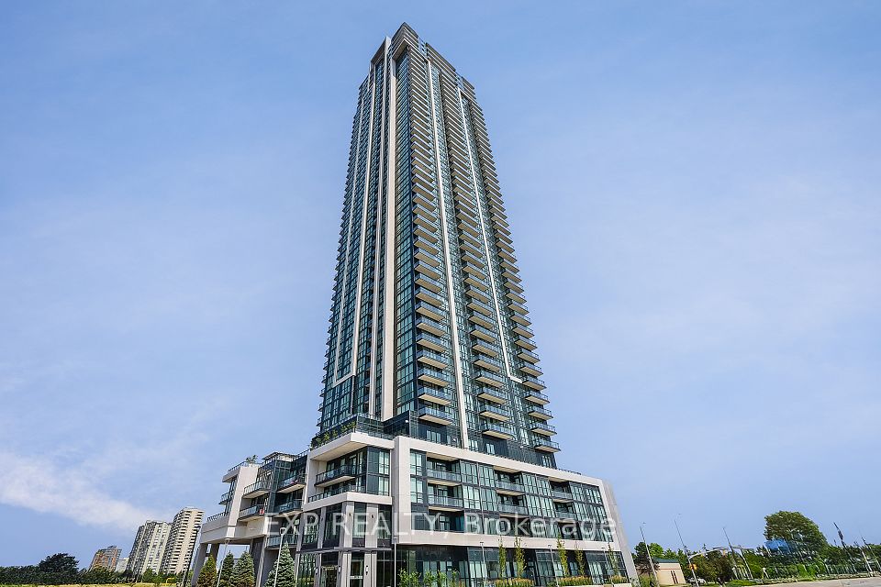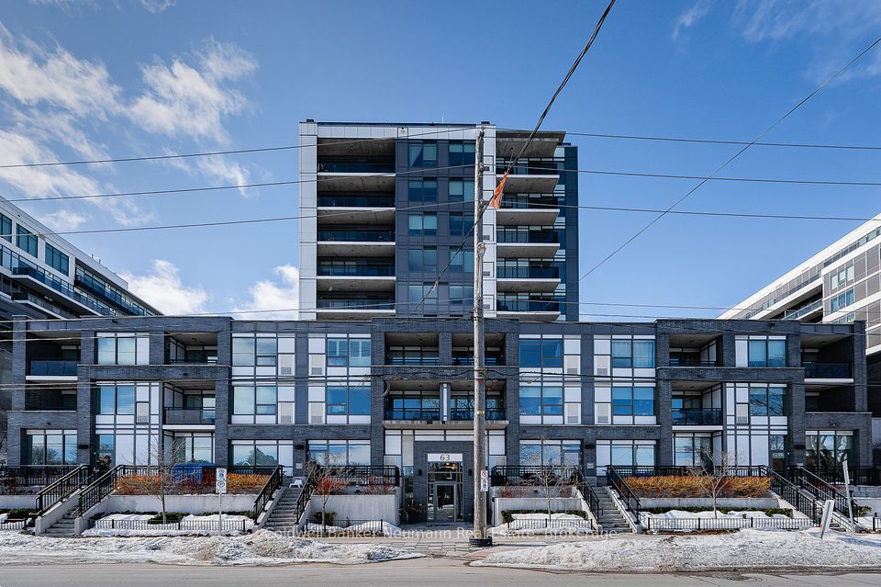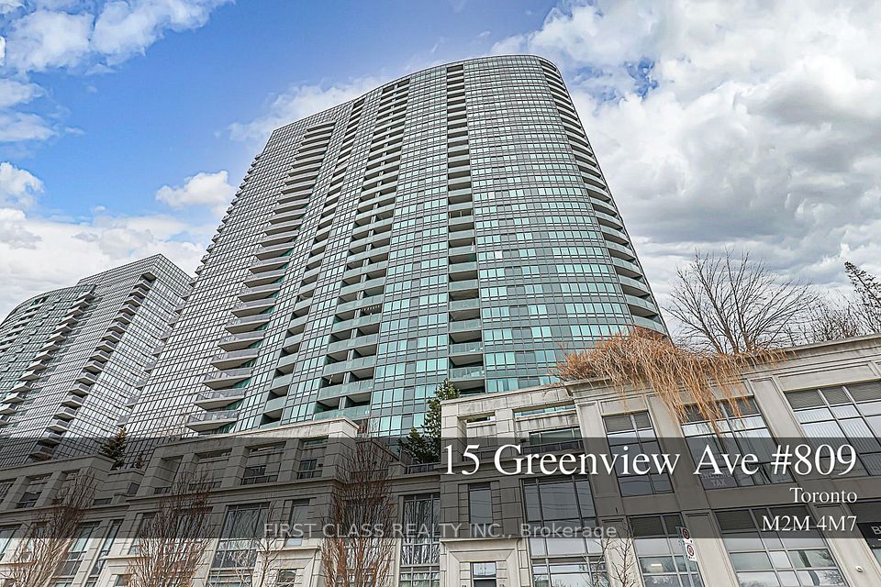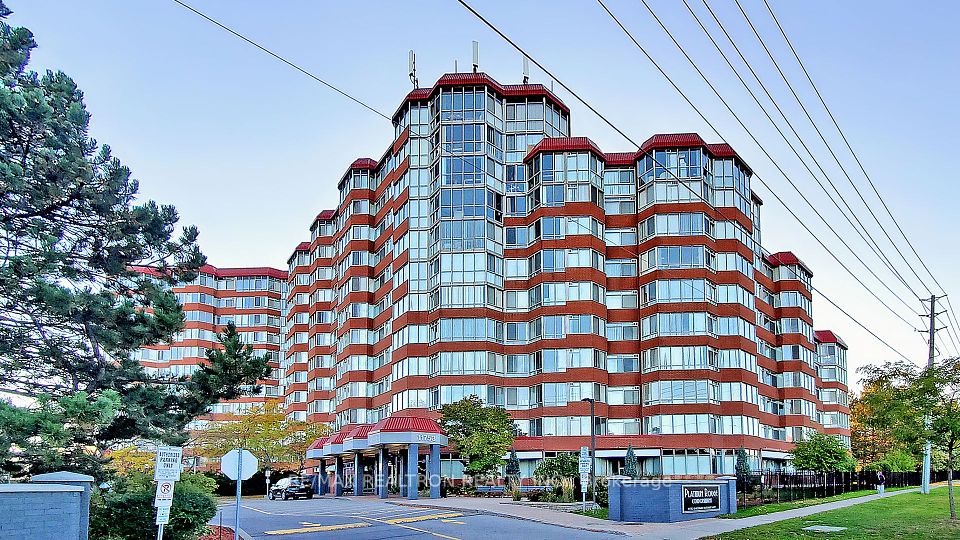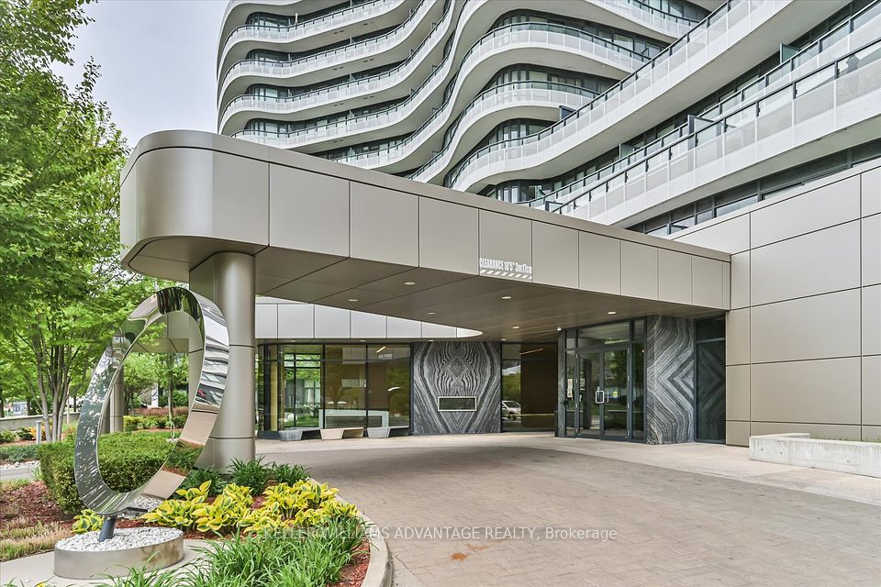$669,900
3220 William Coltson Avenue, Oakville, ON L6H 7W6
Property Description
Property type
Condo Apartment
Lot size
N/A
Style
1 Storey/Apt
Approx. Area
800-899 Sqft
Room Information
| Room Type | Dimension (length x width) | Features | Level |
|---|---|---|---|
| Living Room | 3.81 x 2.95 m | Open Concept, Laminate, Window | Main |
| Bedroom 2 | 3.52 x 3.03 m | Closet, Window | Main |
| Bedroom 2 | 3.52 x 3.03 m | Closet, Window | Main |
| Kitchen | 3.92 x 2.42 m | Open Concept, Centre Island, W/O To Balcony | Main |
About 3220 William Coltson Avenue
Upper West Side Condo- this residence comes with 2 Bedrooms, 2 Washrooms, one parking spot, one locker and balcony. Immerse yourself in the pinnacle of modern luxury with this innovative keyless building with Smart Connect home technology. Delight in sophisticated relaxation atop the rooftop terrace or engage in daytime co-working within the stylish main floor social areas. Enjoy the upscale party and entertainment lounge, and stay energized in the fitness center. Kitchen offers stainless steel appliances, Island with seating space, quartz countertops, laminate flooring throughout. Close to Oakville schools, just a short drive to Sheridan College, Oakville Hospital, and Oakville Go Station, and offers quick access to Highway 403 & 407. Enjoy the areas Restaurants & shopping.
Home Overview
Last updated
3 days ago
Virtual tour
None
Basement information
None
Building size
--
Status
In-Active
Property sub type
Condo Apartment
Maintenance fee
$607.61
Year built
--
Additional Details
Price Comparison
Location

Angela Yang
Sales Representative, ANCHOR NEW HOMES INC.
MORTGAGE INFO
ESTIMATED PAYMENT
Some information about this property - William Coltson Avenue

Book a Showing
Tour this home with Angela
I agree to receive marketing and customer service calls and text messages from Condomonk. Consent is not a condition of purchase. Msg/data rates may apply. Msg frequency varies. Reply STOP to unsubscribe. Privacy Policy & Terms of Service.






