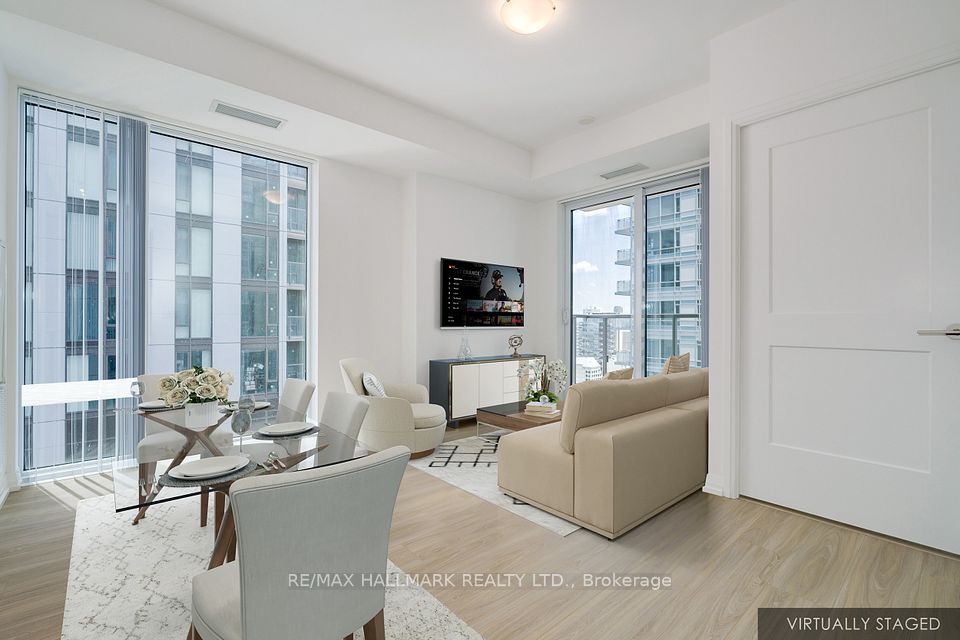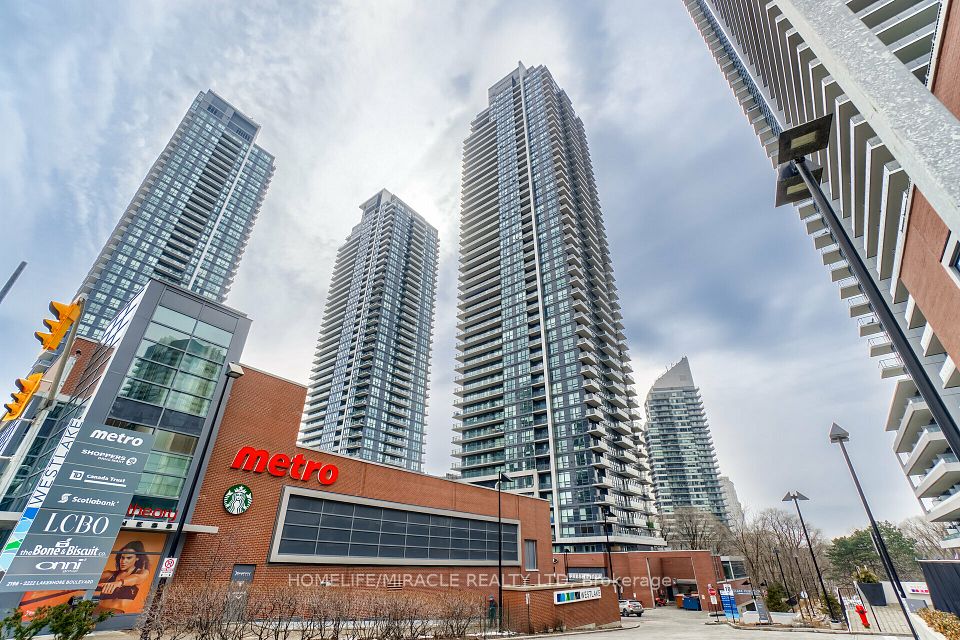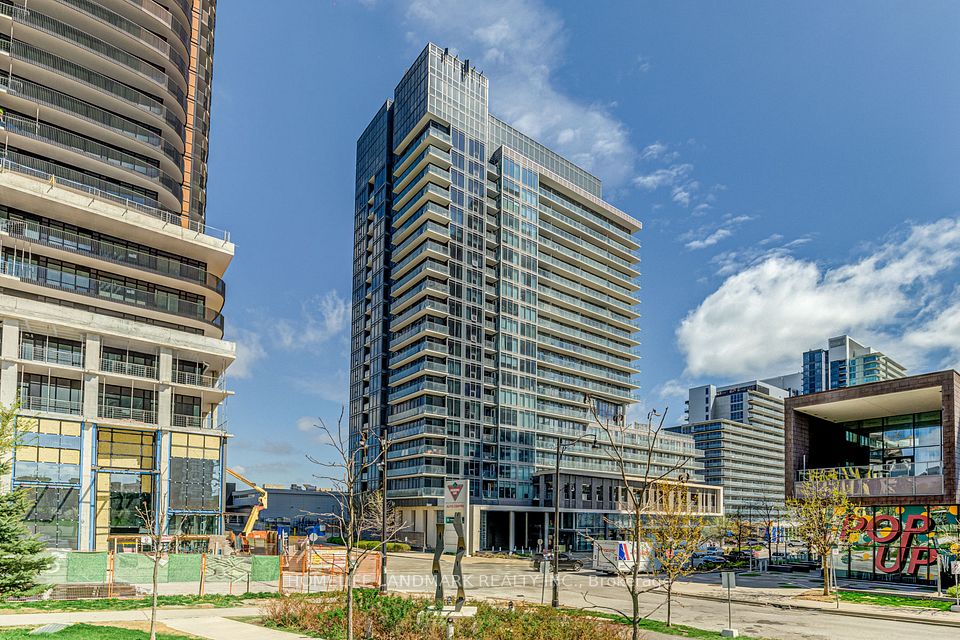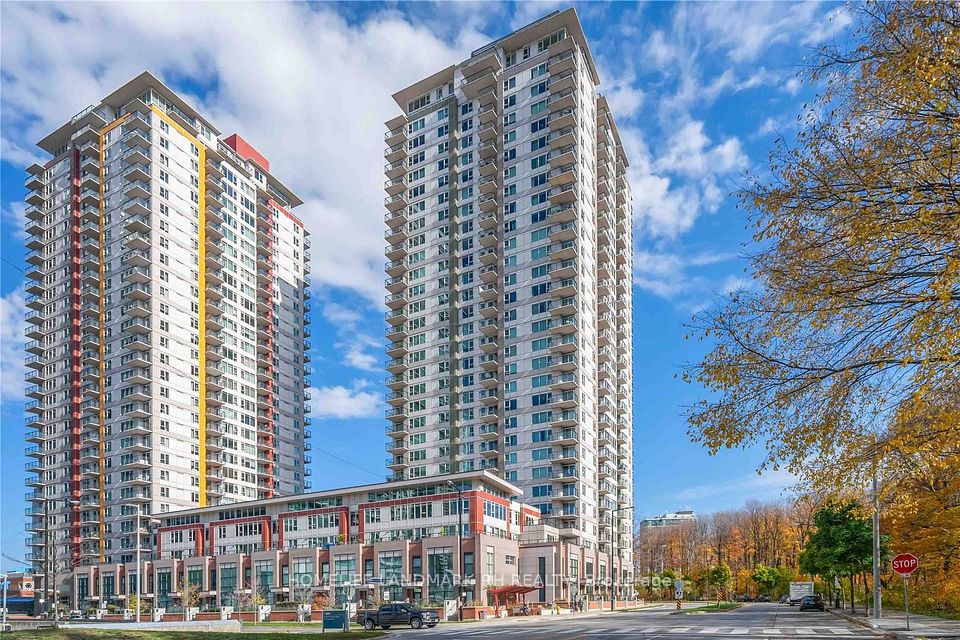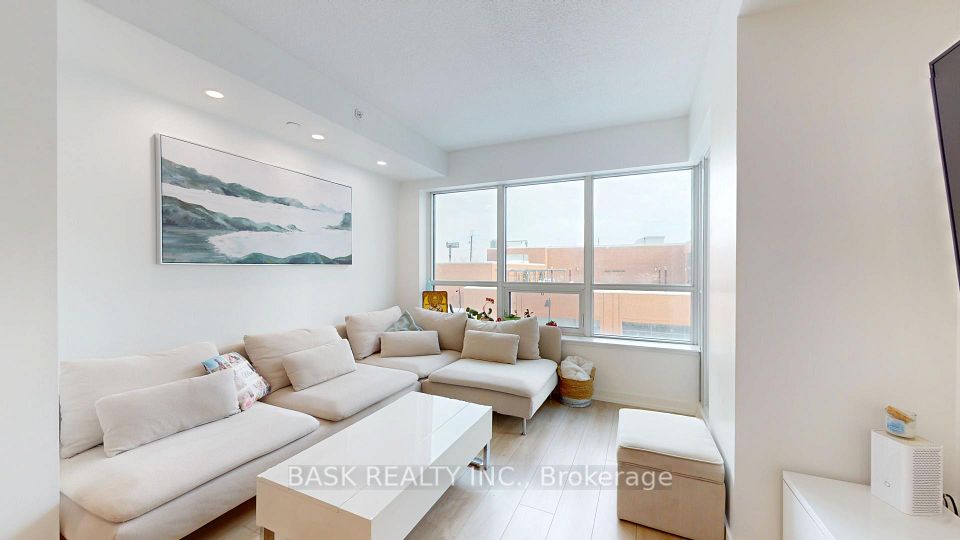$549,900
3220 William Coltson Avenue, Oakville, ON L6H 7X9
Property Description
Property type
Condo Apartment
Lot size
N/A
Style
Apartment
Approx. Area
600-699 Sqft
Room Information
| Room Type | Dimension (length x width) | Features | Level |
|---|---|---|---|
| Kitchen | 2.5 x 2.1 m | N/A | Main |
| Living Room | 4.5 x 3.5 m | N/A | Main |
| Bedroom | 3 x 3 m | N/A | Main |
| Den | 2 x 1.8 m | N/A | Main |
About 3220 William Coltson Avenue
WELCOME TO UPPER WEST SIDE 2 BY BRANTHAVEN. THIS BEAUTIFUL OPEN CONCEPT SUITE IS 635 SQFT OF LIVING SPACE WITH THE ADDED BENEFITS OF A DEN. A LARGE LIVING/DINING AREA WITH NATURAL SUNLIGHT. THE BEDROOM HAS DIRECT ACCESS TO THE BALCONY. FEATURES A MODERN KITCHEN WITH LOTS OF COUNTER AND CABINET SPACE. UPGRADED KITCHEN APPLIANCE PACKAGE. WORLD CLASS AMENITIES, CLOSE TO SHOPS, SCHOOLS, PUBLIC TRANSIT, RESTAURANTS, GROCERY STORES AND MORE!
Home Overview
Last updated
Apr 24
Virtual tour
None
Basement information
None
Building size
--
Status
In-Active
Property sub type
Condo Apartment
Maintenance fee
$361.48
Year built
--
Additional Details
Price Comparison
Location

Angela Yang
Sales Representative, ANCHOR NEW HOMES INC.
MORTGAGE INFO
ESTIMATED PAYMENT
Some information about this property - William Coltson Avenue

Book a Showing
Tour this home with Angela
I agree to receive marketing and customer service calls and text messages from Condomonk. Consent is not a condition of purchase. Msg/data rates may apply. Msg frequency varies. Reply STOP to unsubscribe. Privacy Policy & Terms of Service.






