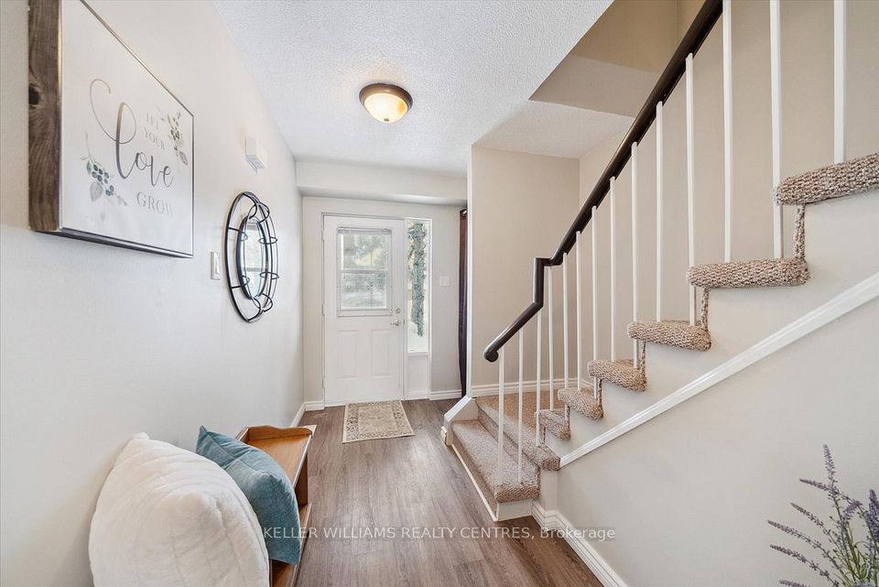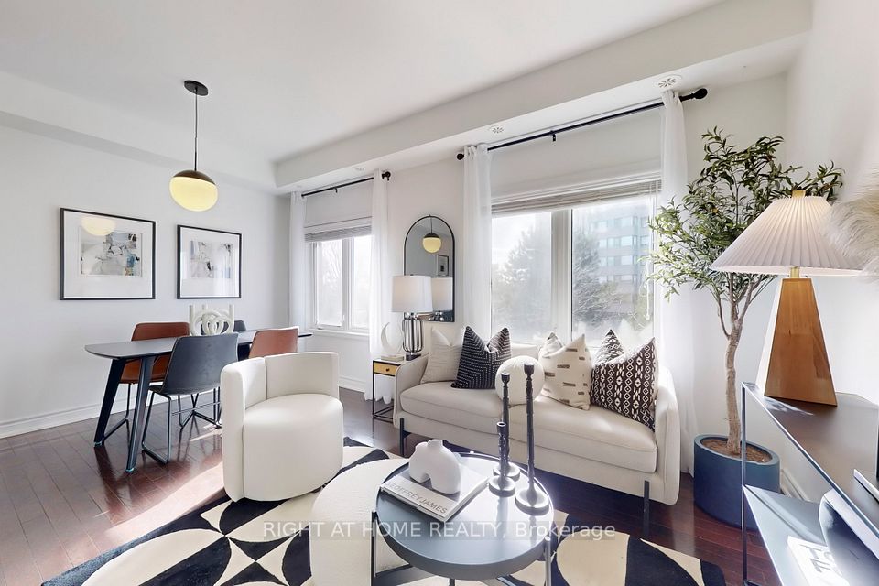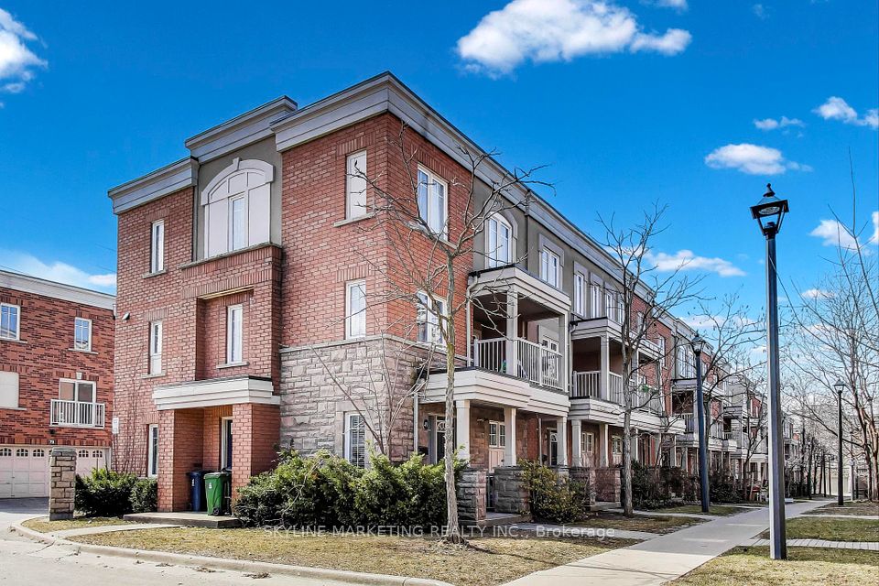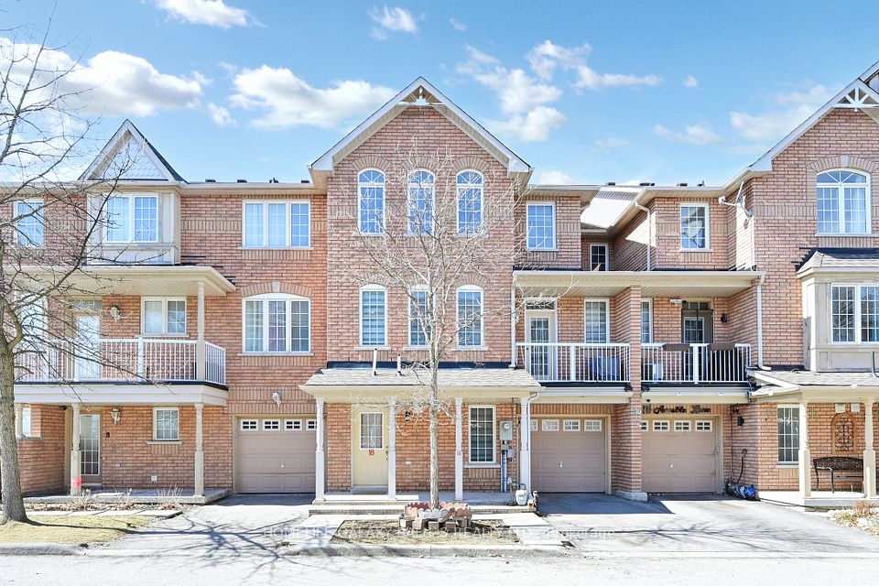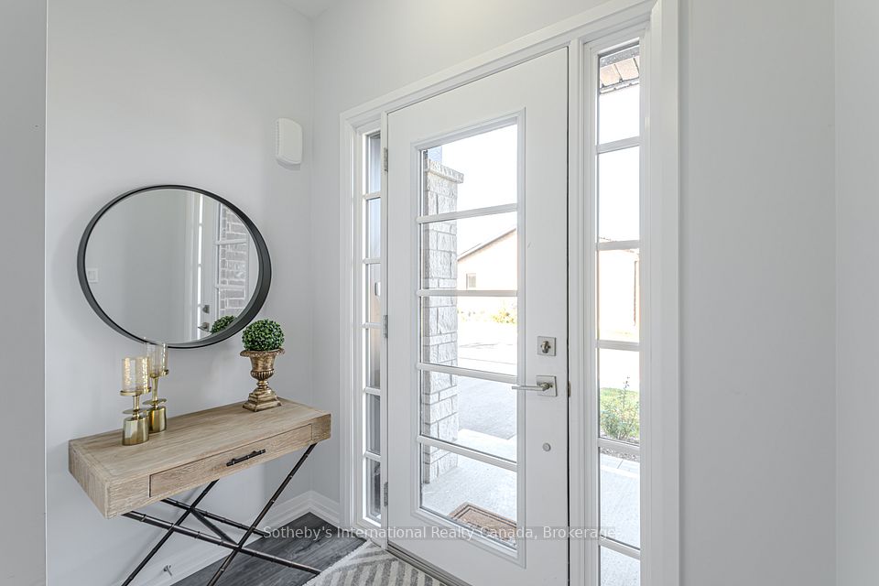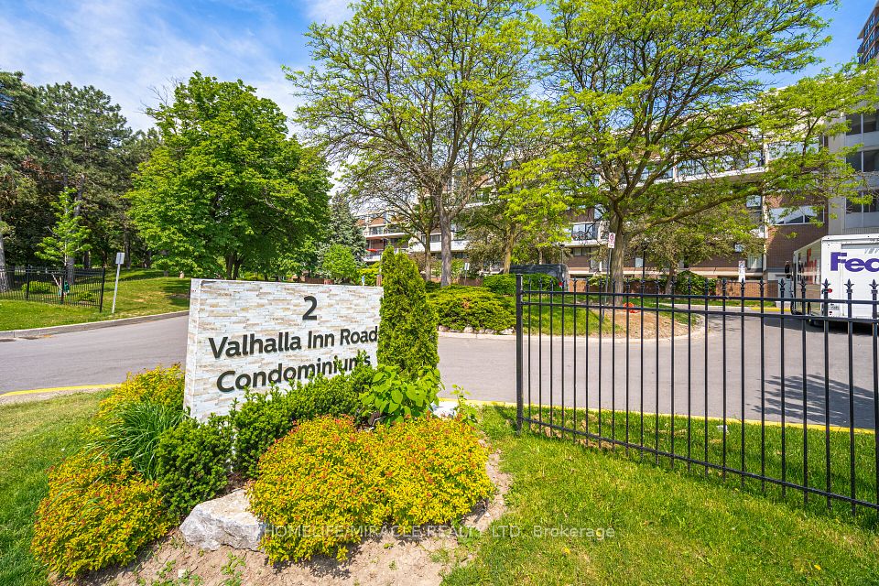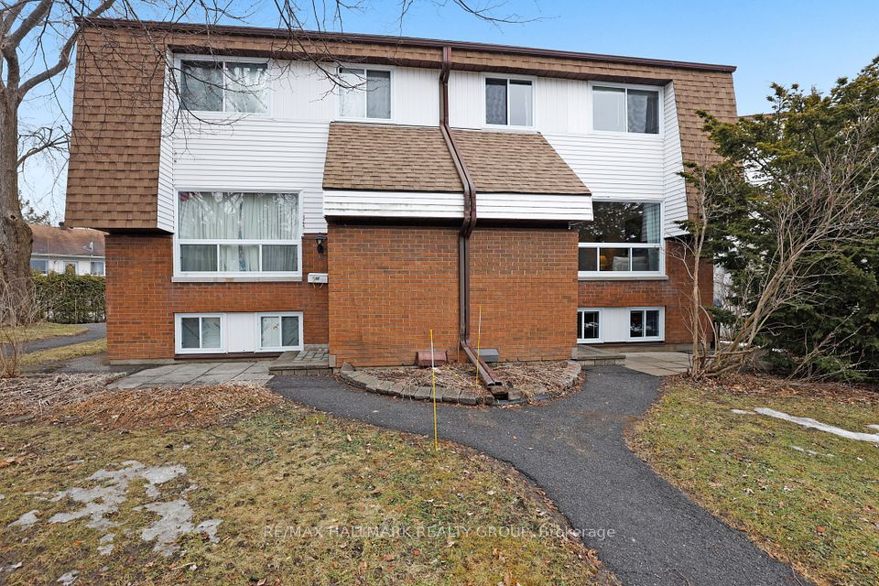$599,900
321 Blackthorn Street, Oshawa, ON L1K 1L3
Virtual Tours
Price Comparison
Property Description
Property type
Condo Townhouse
Lot size
N/A
Style
2-Storey
Approx. Area
N/A
Room Information
| Room Type | Dimension (length x width) | Features | Level |
|---|---|---|---|
| Kitchen | 3.6 x 2.35 m | Eat-in Kitchen, Backsplash, Double Sink | Main |
| Breakfast | 3.6 x 3.71 m | Breakfast Area, Laminate, W/O To Deck | Main |
| Living Room | 6.1 x 3.35 m | Picture Window, Laminate | Main |
| Primary Bedroom | 5.5 x 3.52 m | His and Hers Closets, Laminate, Ceiling Fan(s) | Second |
About 321 Blackthorn Street
End Unit Townhome In A Great North East Oshawa Location * This Unit has Been Well Cared For*** ***Walk Out From A Fully Finished Basement With a Two Piece Bath * One Of The Largest Units In This Family Friendly Complex With Community In-Ground Pool!!!* Modern Eat In Kitchen With Breakfast Bar, W/O To A Large Deck * Spacious Oversized Living Room With Large Window * 3 Bathrooms *Master Bedroom With His/Hers Closets *Two Further Sizable Bedrooms With Large Windows And Ceiling Fans * Updated Main Bath With Walk In Shower 2021*Updated Powder Room With Quartz Counter In 2022! Stackable Washer And Dryer * The California Shutters That Are Throughout Gives You Great Lighting Or Darkness As Required *This Is An End Unit With A Walk Out To A Large Deck And Gazebo, Plus New Roof!!!
Home Overview
Last updated
2 days ago
Virtual tour
None
Basement information
Finished, Separate Entrance
Building size
--
Status
In-Active
Property sub type
Condo Townhouse
Maintenance fee
$647.28
Year built
--
Additional Details
MORTGAGE INFO
ESTIMATED PAYMENT
Location
Some information about this property - Blackthorn Street

Book a Showing
Find your dream home ✨
I agree to receive marketing and customer service calls and text messages from Condomonk. Consent is not a condition of purchase. Msg/data rates may apply. Msg frequency varies. Reply STOP to unsubscribe. Privacy Policy & Terms of Service.






