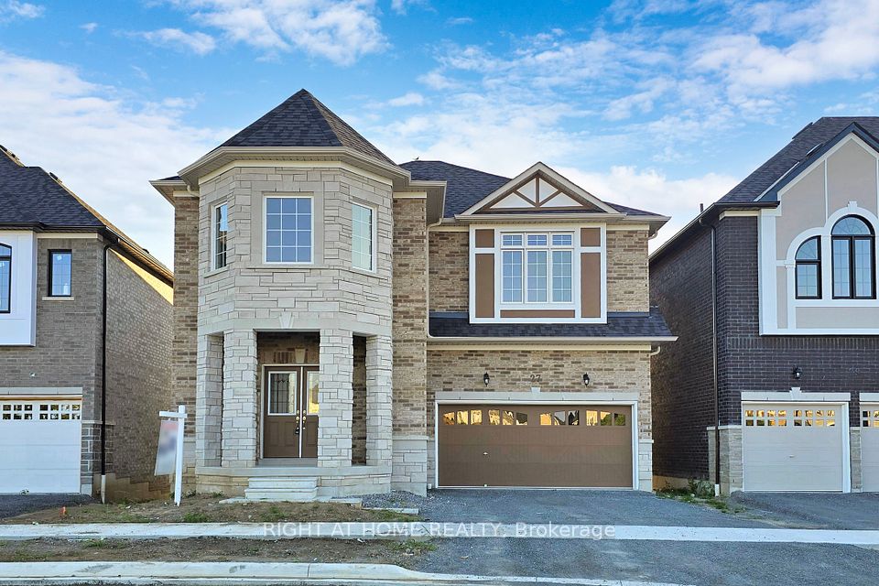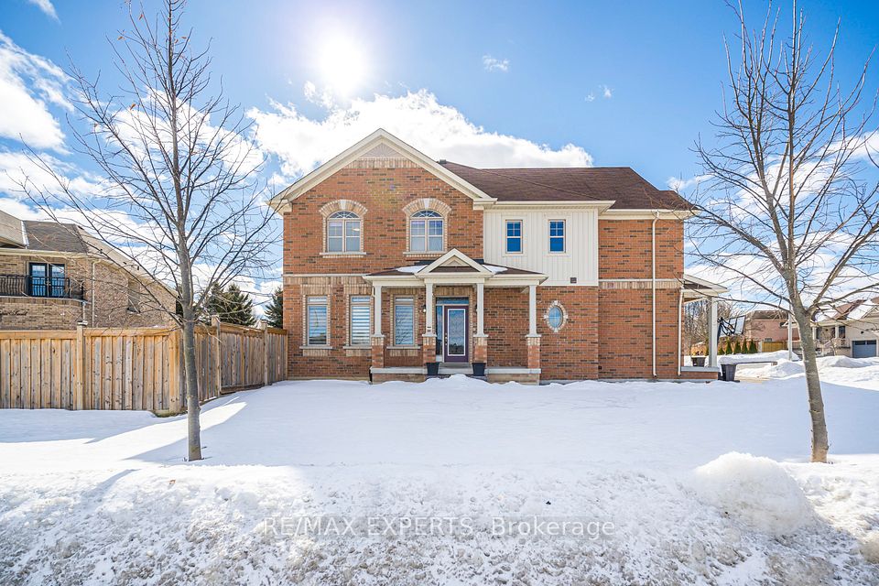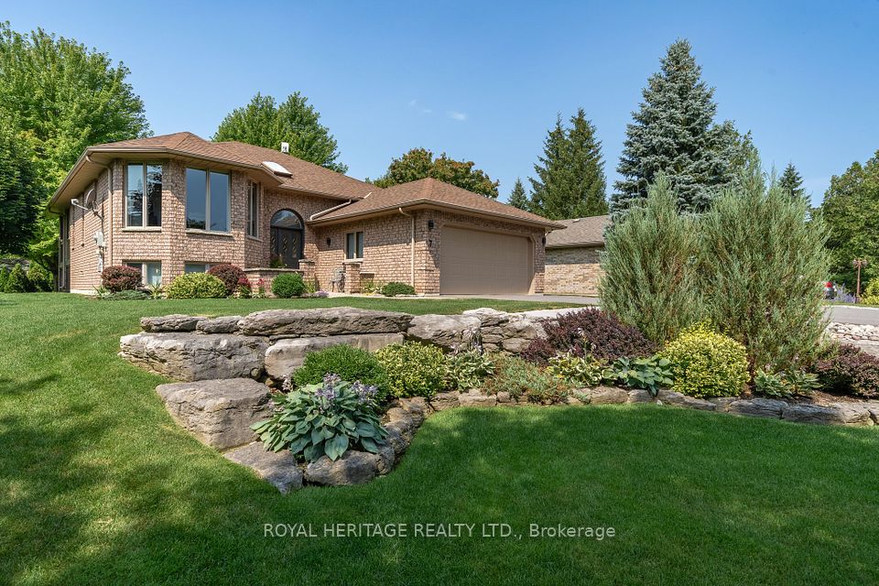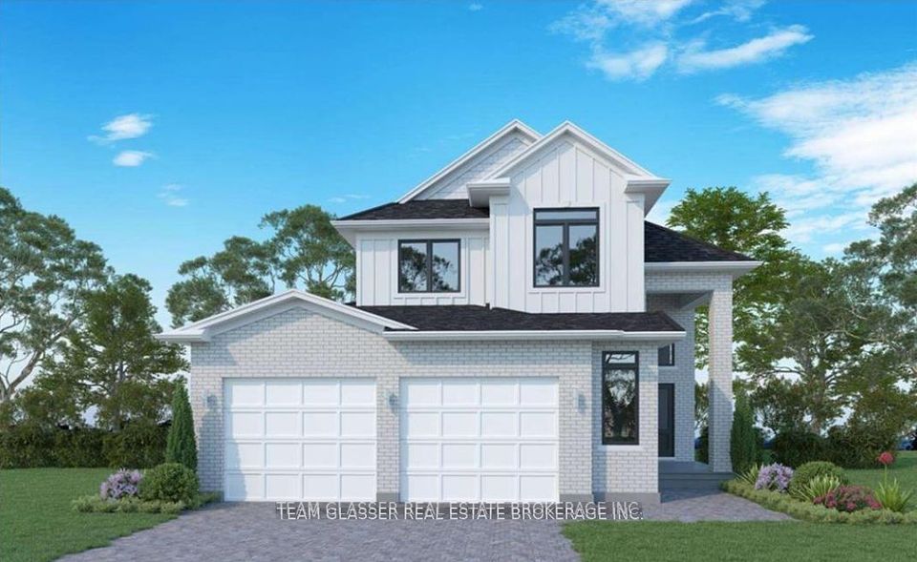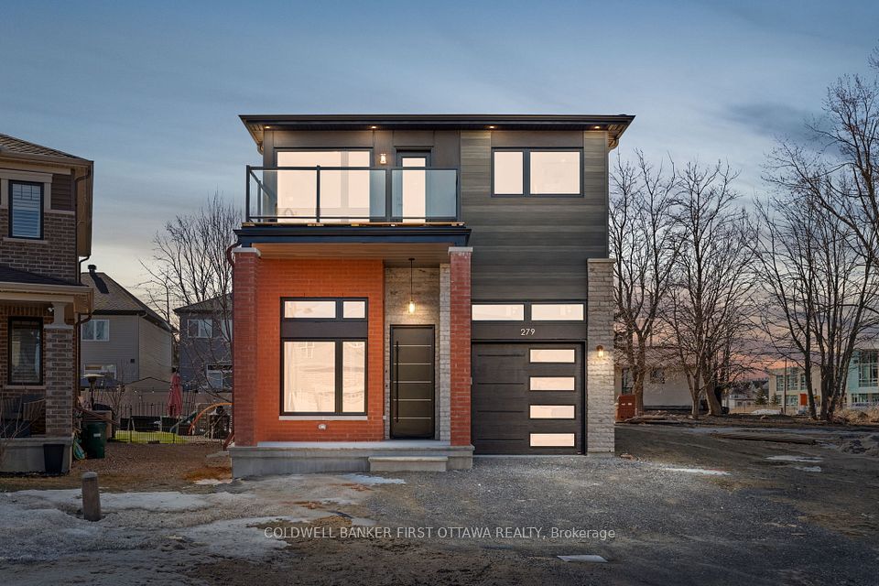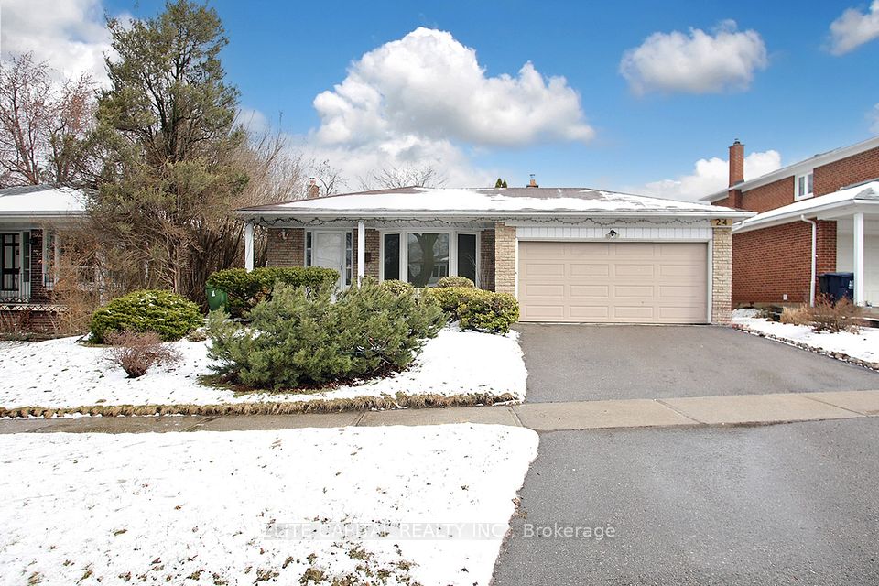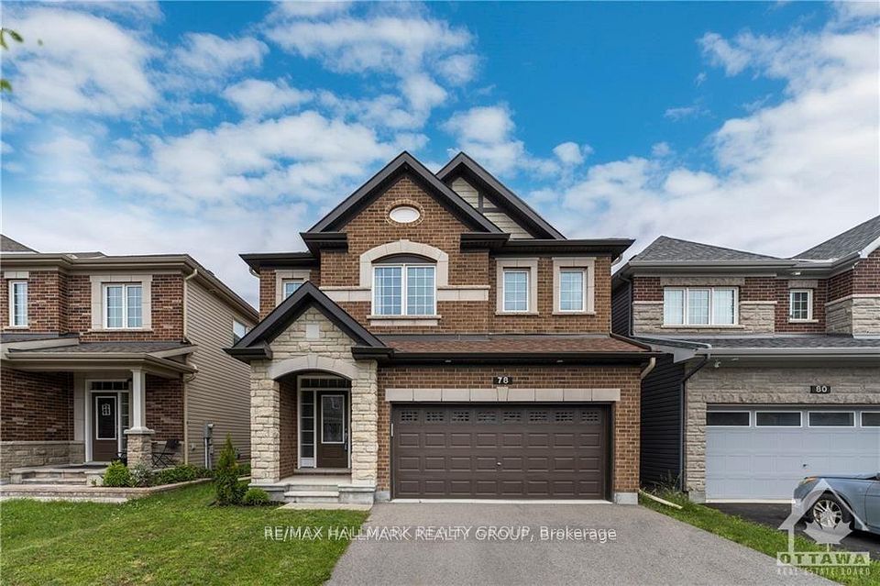$1,389,000
32 Seventh Street, Toronto W06, ON M8V 3B2
Property Description
Property type
Detached
Lot size
N/A
Style
2-Storey
Approx. Area
1100-1500 Sqft
Room Information
| Room Type | Dimension (length x width) | Features | Level |
|---|---|---|---|
| Living Room | 5.02 x 3.15 m | Hardwood Floor, Gas Fireplace, W/O To Deck | Main |
| Dining Room | 5.15 x 3.08 m | Hardwood Floor, Sliding Doors, Beamed Ceilings | Main |
| Kitchen | 4.79 x 2.06 m | Modern Kitchen, Granite Counters, Stainless Steel Appl | Main |
| Primary Bedroom | 4.13 x 3 m | Vaulted Ceiling(s), Closet, Double Closet | Second |
About 32 Seventh Street
Modern. Trendy. A work of art. Fall in love from the moment you walk thru the door; a fully-renovated and surprisingly-spacious, family-sized home, in an unbeatable location. Highly-sought-after Lakeside community, steps to the Lake, lakeside parks, Waterfront Trail and more! Fun, funky, freshly-updated home is a delightful blend of Contemporary Styling and Old School Charm. Purposefully and imaginatively renovated: the enchantingly-rustic foyer leads into inviting dining room with wood-beamed ceiling; wide-plank, engineered hardwood flooring; brilliant yellow sliding doors; and linear chandelier! The gourmands kitchen is straight out of Architectural Digest! Renovated in 2024, it makes a bold statement, offering a sophisticated aesthetic, with endless styling possibilities! Fabulous contrast between the uppers and lowers; leathered finish granite countertop; sleek spot lights; oversized ceramic tiles; exposed brick wall & handy pot filler. Living room is warmly-inviting with rustic sliding wood door and impressive gas fireplace; brilliantly bathed in afternoon sunlight. Love the handy main floor bath! The modern upper enjoys a touch of rustic; exposed rafters, vaulted ceilings, modern trim/doors, fresh white walls, wide-plank engineered oak hardwood and contemporary 3-piece bath. Sizable primary & 2nd bedroom offer great views and enjoy two closets each. The cute 3rd bed is currently used as a home office (but will easily work as a bedroom). Fully-finished lower level, updated in 2021, enjoys loads of living space, good ceiling height & income potential. Open concept rec room, modern kitchen, glass-enclosed wine cellar (+ retro boiler turned art), 4th bed, sparkling 4-pce bath & laundry. Plus, new vinyl flooring, the cutest little workshop and separate entrance. Fully enclosed west-facing garden with pretty perennials and rustic potting shed (with power). New composite deck (2024) with privacy panels, glass railings and BBQ line - perfect for mid-summer BBQs!
Home Overview
Last updated
2 days ago
Virtual tour
None
Basement information
Finished, Separate Entrance
Building size
--
Status
In-Active
Property sub type
Detached
Maintenance fee
$N/A
Year built
--
Additional Details
Price Comparison
Location

Shally Shi
Sales Representative, Dolphin Realty Inc
MORTGAGE INFO
ESTIMATED PAYMENT
Some information about this property - Seventh Street

Book a Showing
Tour this home with Shally ✨
I agree to receive marketing and customer service calls and text messages from Condomonk. Consent is not a condition of purchase. Msg/data rates may apply. Msg frequency varies. Reply STOP to unsubscribe. Privacy Policy & Terms of Service.






