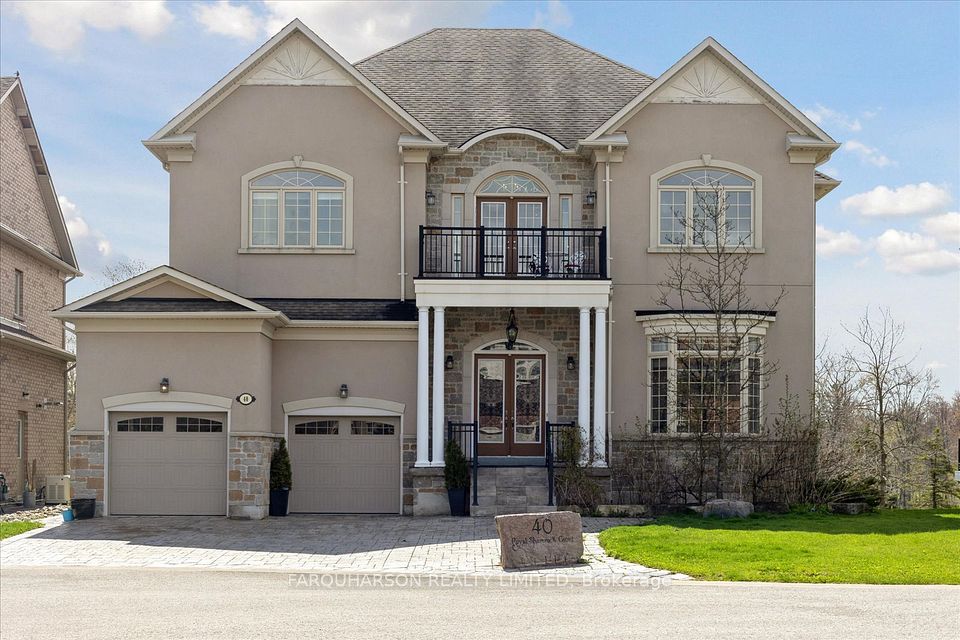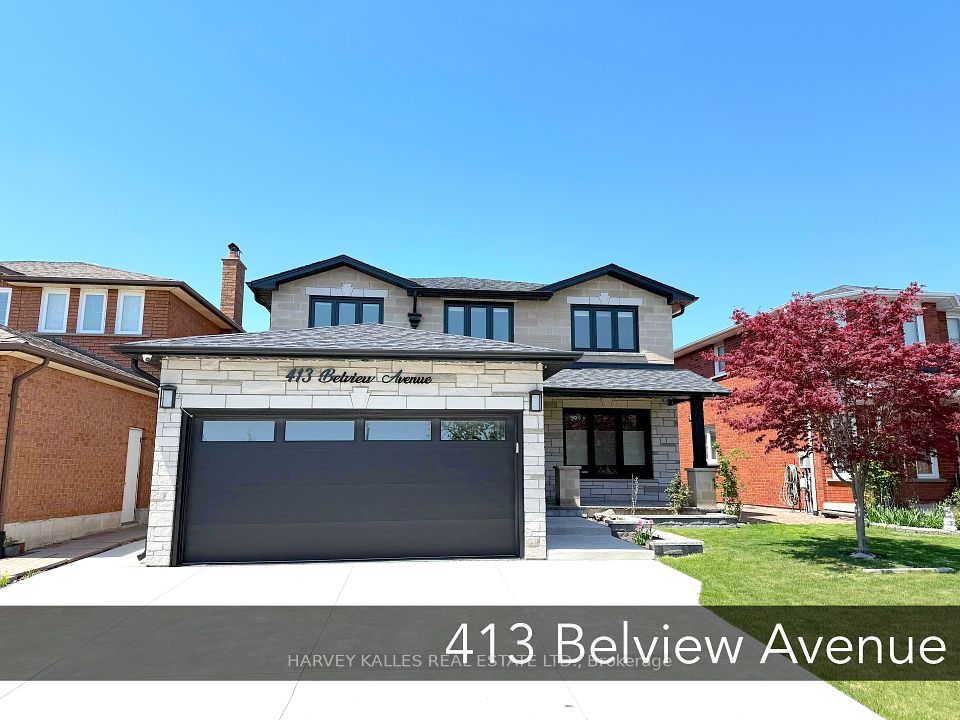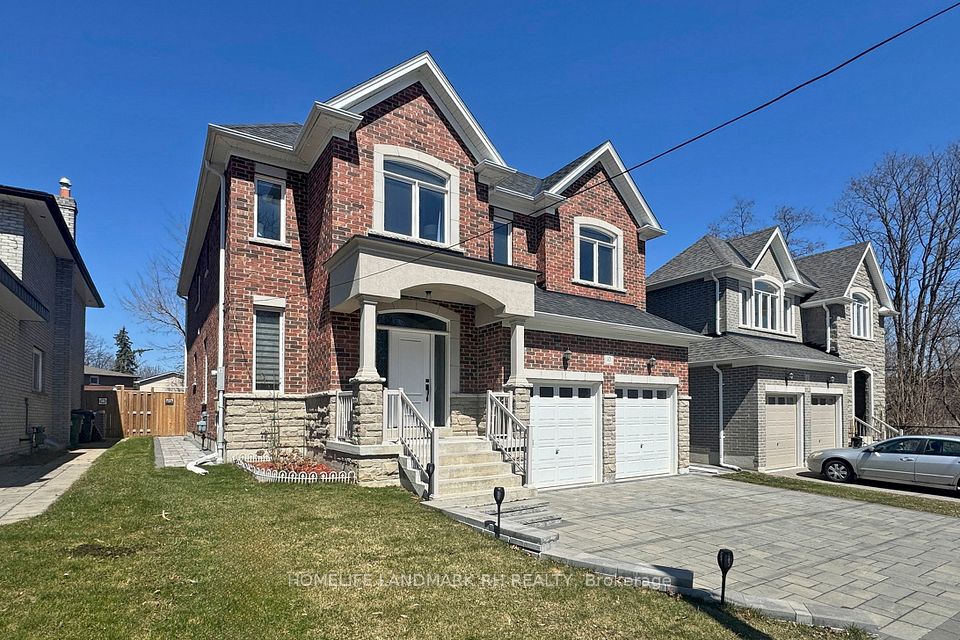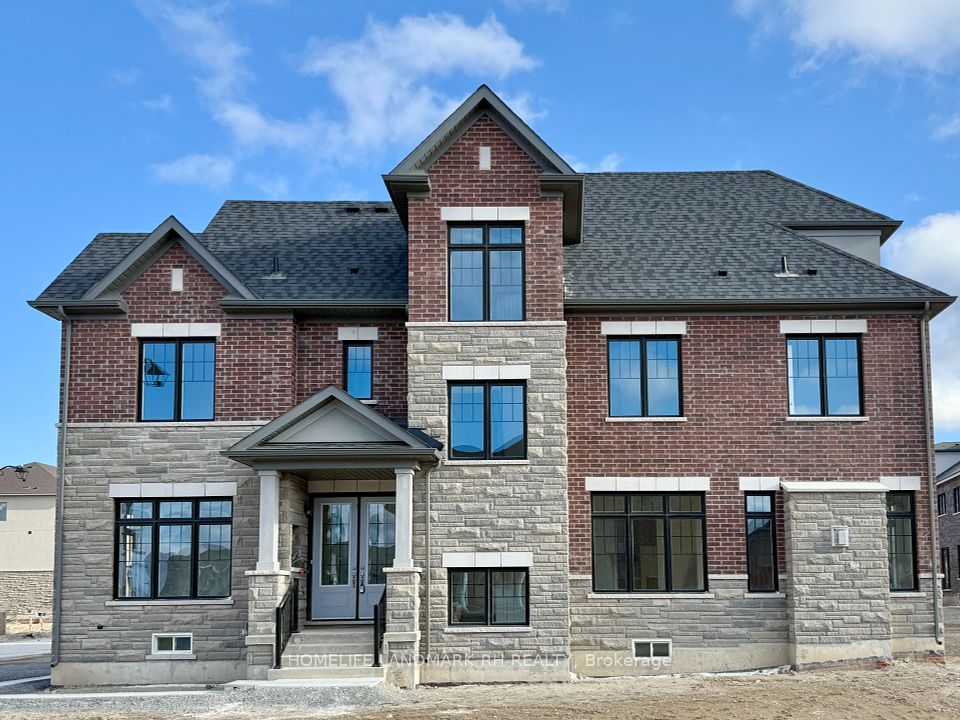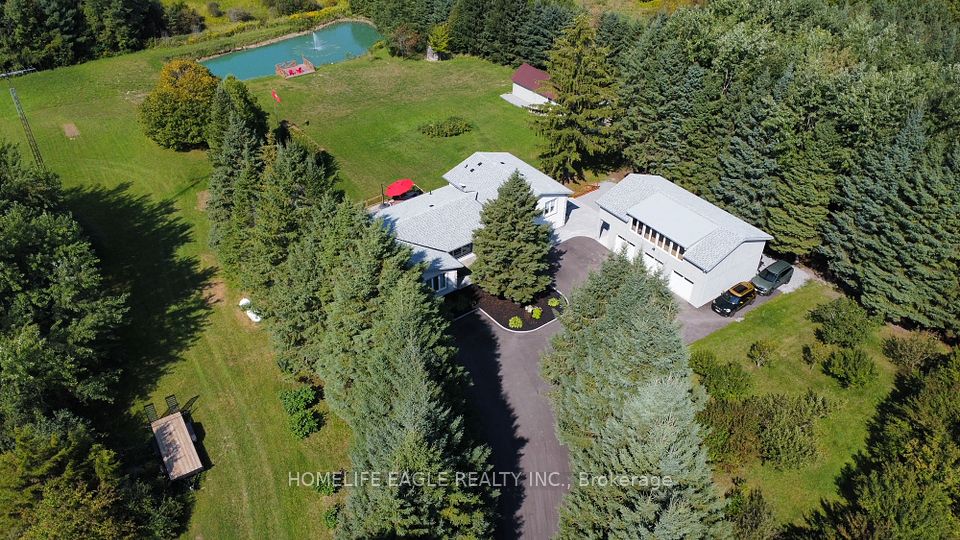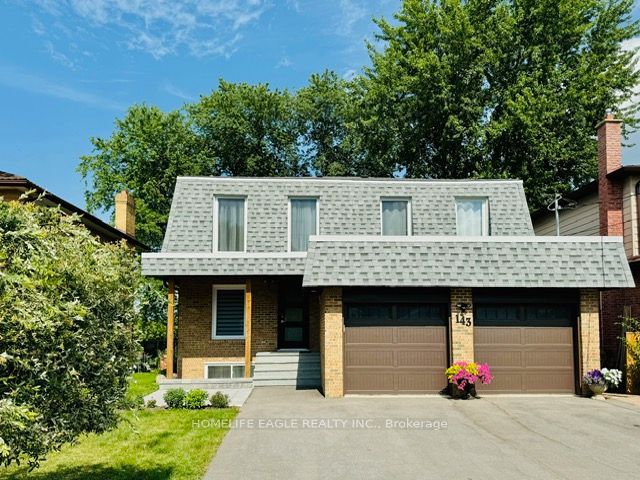$2,100,000
32 Roberta Drive, Toronto C04, ON M6A 2J5
Property Description
Property type
Detached
Lot size
N/A
Style
Bungalow
Approx. Area
2500-3000 Sqft
Room Information
| Room Type | Dimension (length x width) | Features | Level |
|---|---|---|---|
| Living Room | 8.05 x 6.88 m | Combined w/Dining | Ground |
| Dining Room | 8.05 x 6.88 m | Combined w/Living | Ground |
| Kitchen | 5.49 x 6.55 m | N/A | Ground |
| Family Room | 5.36 x 6.55 m | N/A | Ground |
About 32 Roberta Drive
Welcome to 32 Roberta Drive A Unique and Spacious Custom Bungalow! Built approximately 20 years ago, almost 3000 sqft, this thoughtfully designed home offers incredible space, full wheel chair accessibility, and features that make it perfect for large or multi-generational families. Enjoy soaring ceilings, oversized principal rooms, and a huge deck ideal for entertaining. The roughed-in elevator shaft provides future convenience and long-term functionality. The finished basement includes three separate in-law suites, each with private living space perfect for extended family, guests, or rental opportunities. Additional highlights include a heated driveway for effortless winter maintenance and year-round comfort. This one-of-a-kind home blends comfort, accessibility, and flexibility in a family-friendly neighborhood don't miss your chance to make it yours!
Home Overview
Last updated
Apr 7
Virtual tour
None
Basement information
Apartment, Finished with Walk-Out
Building size
--
Status
In-Active
Property sub type
Detached
Maintenance fee
$N/A
Year built
2024
Additional Details
Price Comparison
Location

Angela Yang
Sales Representative, ANCHOR NEW HOMES INC.
MORTGAGE INFO
ESTIMATED PAYMENT
Some information about this property - Roberta Drive

Book a Showing
Tour this home with Angela
I agree to receive marketing and customer service calls and text messages from Condomonk. Consent is not a condition of purchase. Msg/data rates may apply. Msg frequency varies. Reply STOP to unsubscribe. Privacy Policy & Terms of Service.






