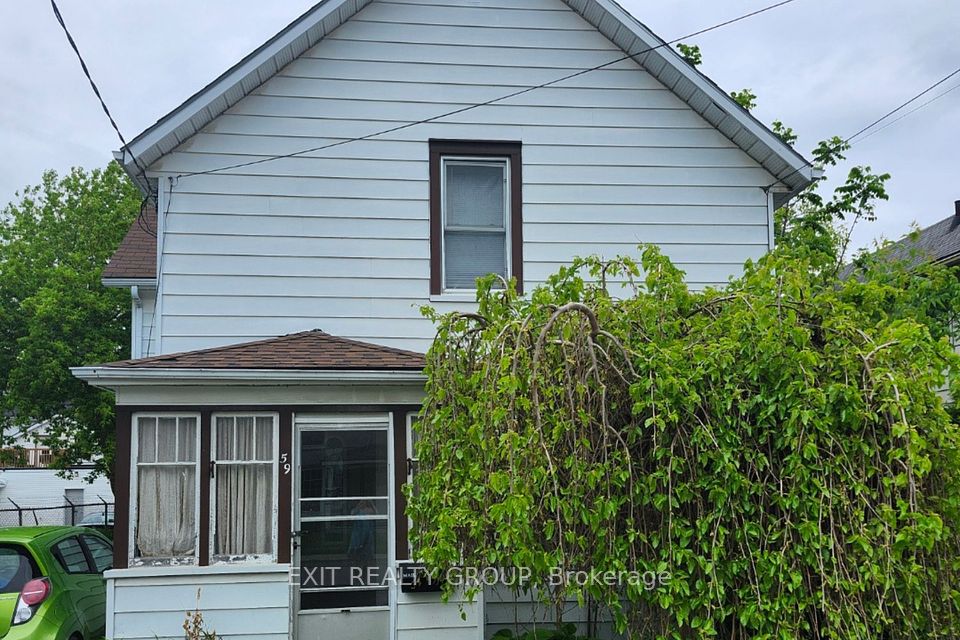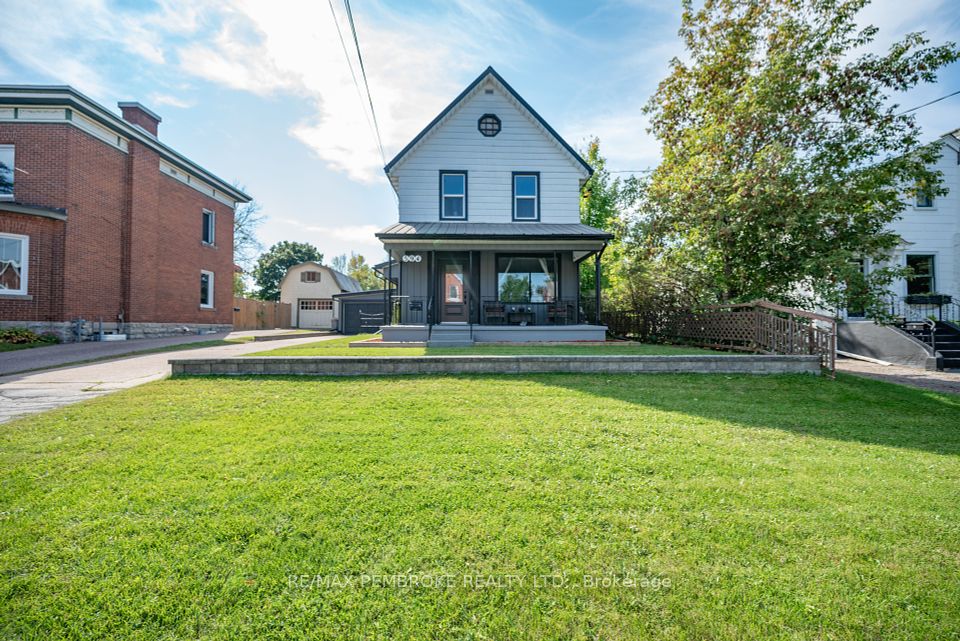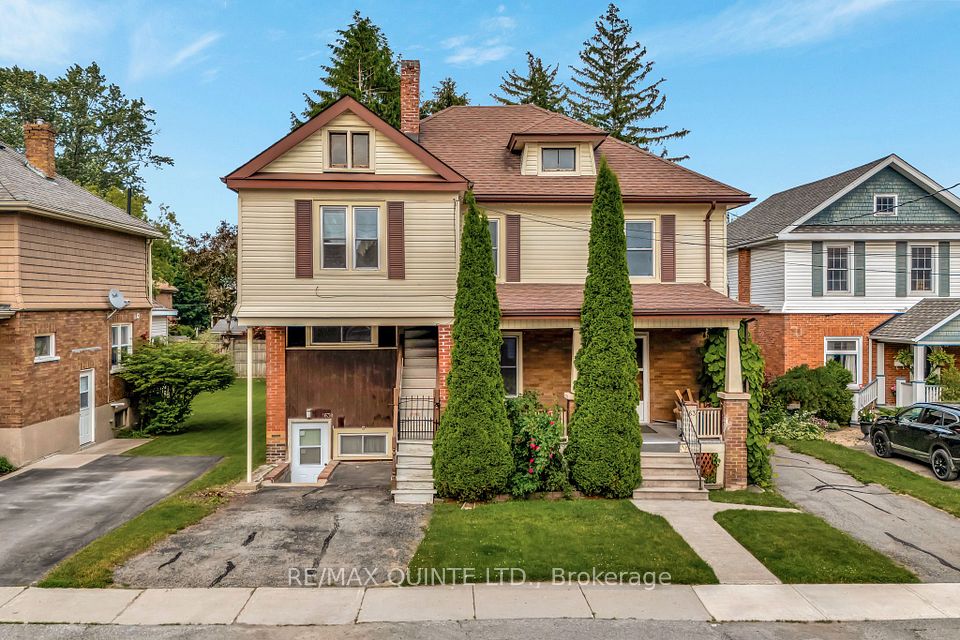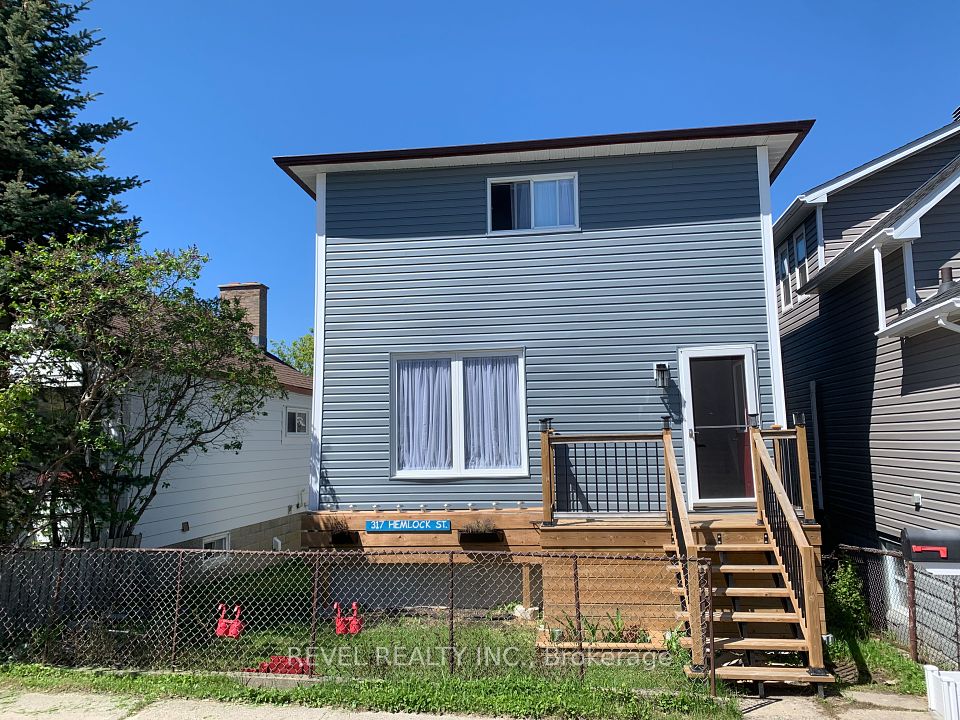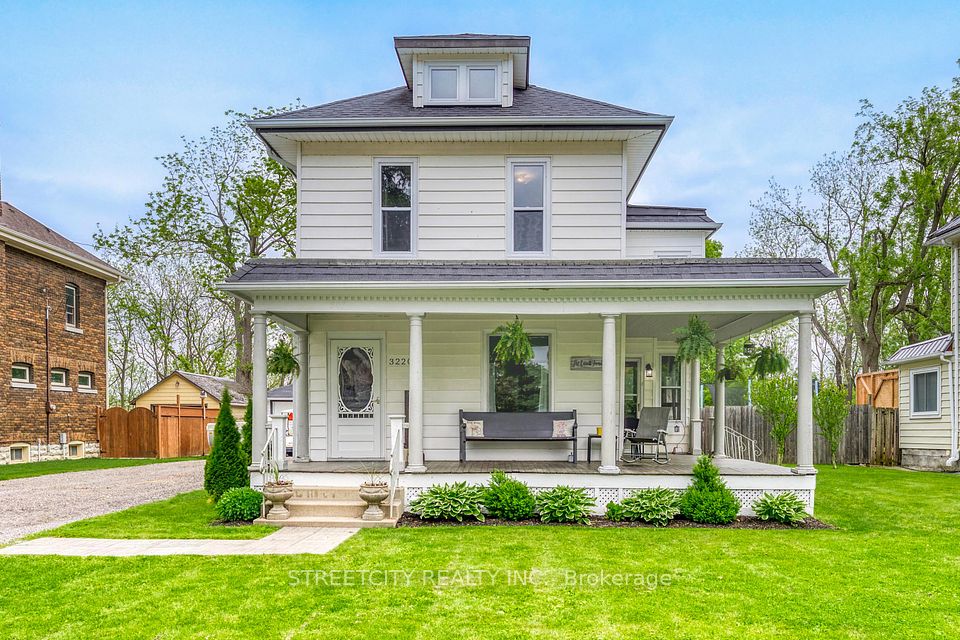$3,200
32 Donlevy Crescent, Whitby, ON L1R 0B8
Property Description
Property type
Detached
Lot size
N/A
Style
2-Storey
Approx. Area
1500-2000 Sqft
Room Information
| Room Type | Dimension (length x width) | Features | Level |
|---|---|---|---|
| Kitchen | 3.45 x 2.94 m | N/A | Main |
| Family Room | 3.46 x 3.16 m | Vinyl Floor | Main |
| Dining Room | 3 x 3.1 m | Vinyl Floor | Main |
| Living Room | 2.48 x 2.72 m | Vinyl Floor | Main |
About 32 Donlevy Crescent
Newly Renovated Spacious Family Home With Fantastic Open Concept Layout On Quite Cres In Desirable North Whitby. Bright Family Room Overlooking Kitchen With Loads Of Cabinets & Under Mount Lighting. Walk Out To Beautiful Deck With Gas Hook Up And Private Fenced Lawn. Master Bedroom With Walk-In Closet And 4Pc Ensuite. Convenient 2nd Flr Laundry With Storage Cupboard. No Carpet in the house. Close To New 407, Sinclair Sec School, Go, Local Transit, Shopping Malls, Mckinny Ctr.
Home Overview
Last updated
May 28
Virtual tour
None
Basement information
Unfinished
Building size
--
Status
In-Active
Property sub type
Detached
Maintenance fee
$N/A
Year built
--
Additional Details
Price Comparison
Location

Angela Yang
Sales Representative, ANCHOR NEW HOMES INC.
Some information about this property - Donlevy Crescent

Book a Showing
Tour this home with Angela
I agree to receive marketing and customer service calls and text messages from Condomonk. Consent is not a condition of purchase. Msg/data rates may apply. Msg frequency varies. Reply STOP to unsubscribe. Privacy Policy & Terms of Service.







