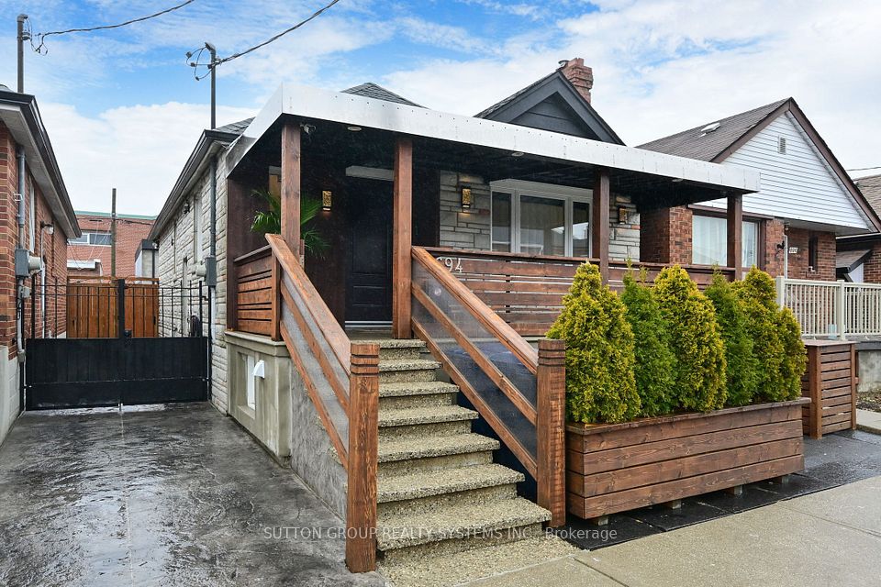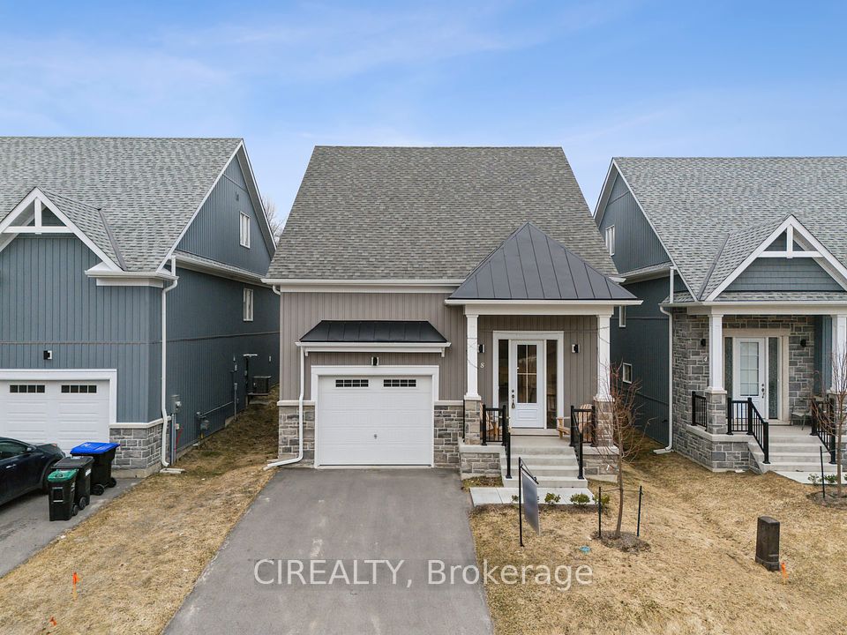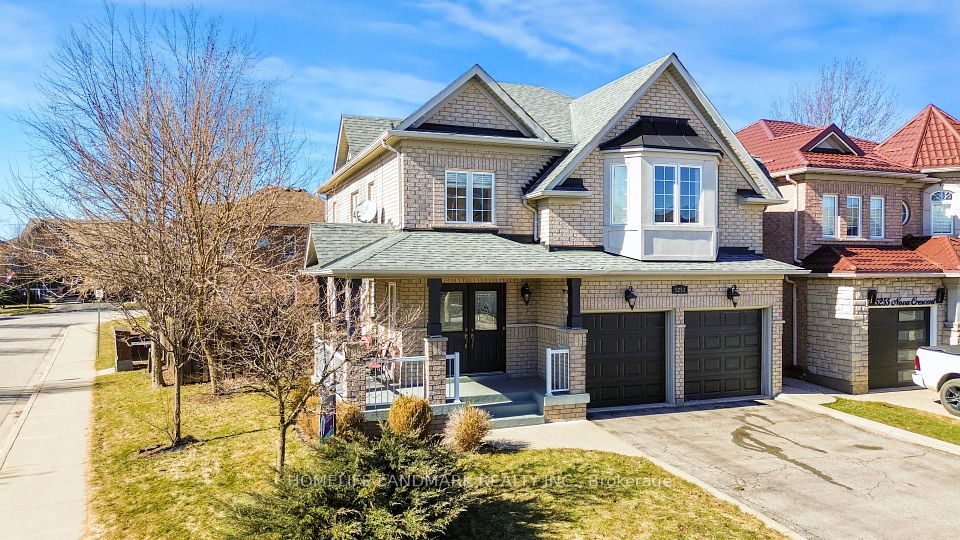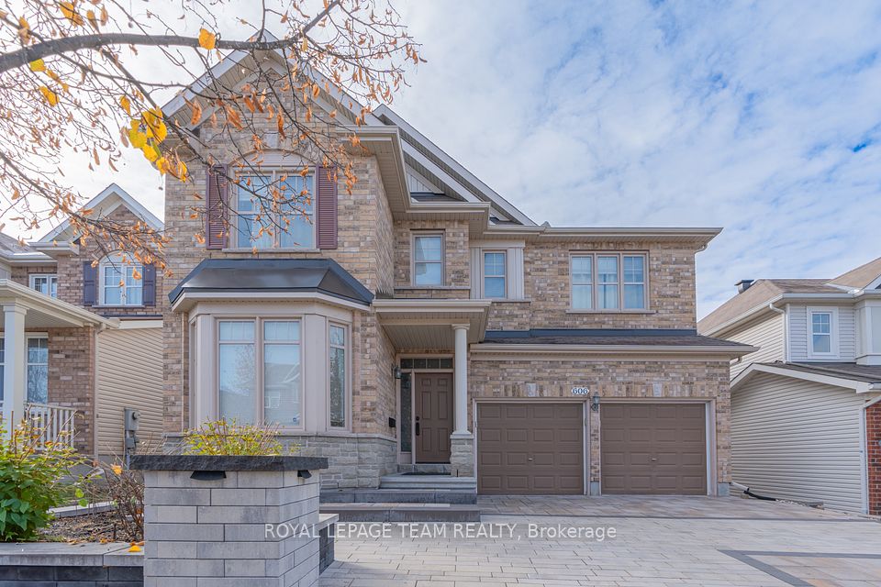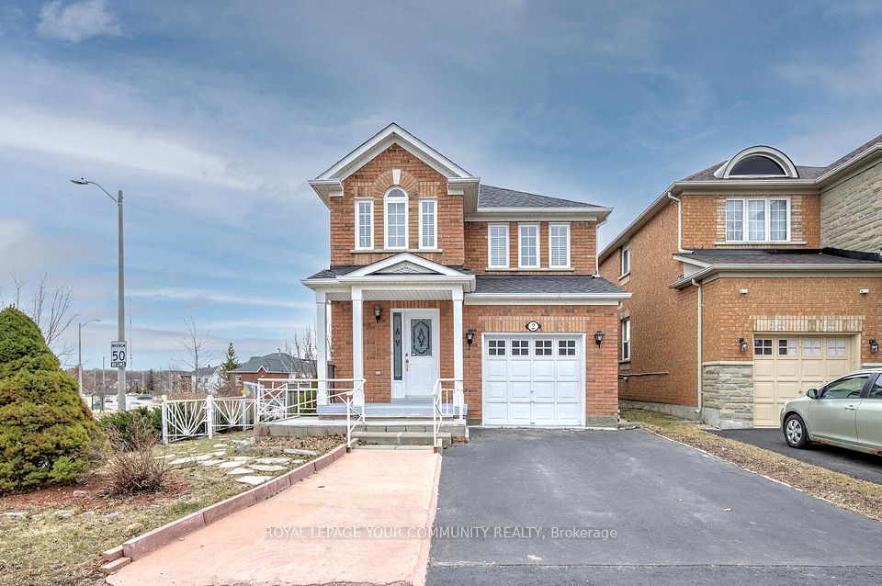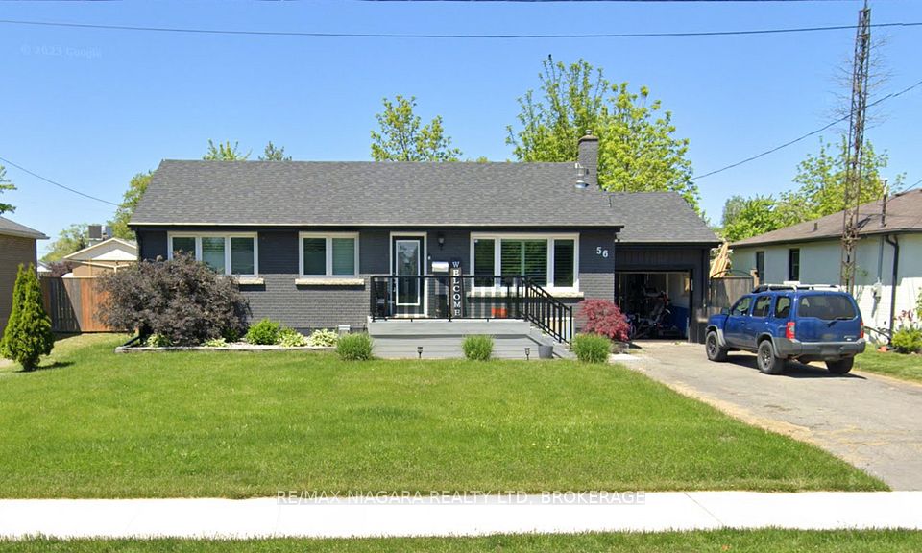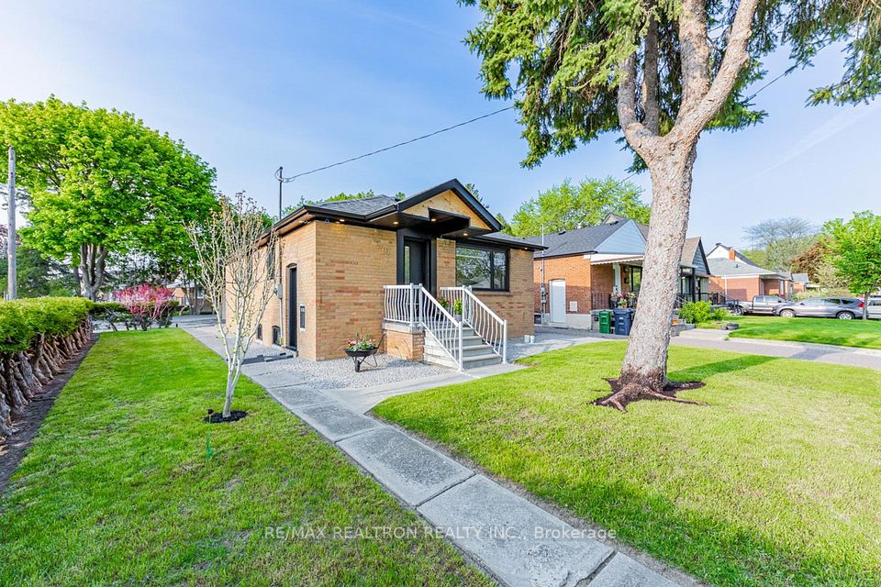$998,000
Last price change 2 days ago
32 Archway Crescent, Toronto W05, ON M9M 1V6
Property Description
Property type
Detached
Lot size
N/A
Style
Backsplit 3
Approx. Area
N/A Sqft
Room Information
| Room Type | Dimension (length x width) | Features | Level |
|---|---|---|---|
| Living Room | 5.22 x 6.75 m | Broadloom, L-Shaped Room, Combined w/Dining | Main |
| Dining Room | 5.22 x 6.75 m | Broadloom, L-Shaped Room, Overlooks Frontyard | Main |
| Kitchen | 4.24 x 2.66 m | Breakfast Bar, Stainless Steel Appl, Separate Room | Main |
| Family Room | 3.9 x 4.78 m | Broadloom, W/O To Sunroom, Separate Room | Ground |
About 32 Archway Crescent
Welcome To 32 Archway Crescent! Making Its Debut On The Market, This Oversized 4-Bedroom Beautiful Backsplit Is Located In The Highly Sought-After Humbermede Neighbourhood. Offering A Generous 1,859 Sq. Ft. Of Comfortable Yet Functional Living Space, This Solid All-brick Home Sits On An Impressive 50 x 120 Ft Lot. This Home Features 4 Bedrooms, 3 Baths, Separate Side Entrance, Large Solarium, Private Double Driveway With Ample Parking, Prof Finished Bsmt & Fully Fenced In Backyard, Main Floor Features Oversized L-Shaped Living/Dining Area Creating The Perfect Space For Entertaining Family And Friends, Large Eat-In Kitchen Features Ample Oak Cabintry & Modern Stainless Steel Appliances, Upper Level Features 3 Spacious Bedrooms With 4 Pc Bath & Large Primary Bedroom On Ground Level With Convenient 3 Piece Bath, Solarium Allows For A Year Round Space To Soak Up The Rays, Hardwood Floors Under Broadloom, Full Windows Allow For An Abundance Of Natural Sunlight, Fully Fenced In Backyard W/ Shed, Private Double Interlock Driveway For 5 Cars With Additional Garage Space. Fully Finished Basement Features Laminate Flooring, 2 Pc Bath Plus Laundry. Massive Crawl Space For An Extra Abundance Of Storage. Don't Miss Out On This Incredible Opportunity! Add Your Personal Touches To This Spacious And Solid Family Home, Perfect Multi Generational Home, Situated In A Prime Area, This Home Is Close To Transit (Finch West LRT), Schools & Libraries, Shopping, Medical Centers, All Major Highways For Easy Commuting And The Scenic Humber River Recreation Trail For All Outdoor Enthusiasts. This Home Will Check All Your Boxes!
Home Overview
Last updated
2 days ago
Virtual tour
None
Basement information
Finished
Building size
--
Status
In-Active
Property sub type
Detached
Maintenance fee
$N/A
Year built
--
Additional Details
Price Comparison
Location

Shally Shi
Sales Representative, Dolphin Realty Inc
MORTGAGE INFO
ESTIMATED PAYMENT
Some information about this property - Archway Crescent

Book a Showing
Tour this home with Shally ✨
I agree to receive marketing and customer service calls and text messages from Condomonk. Consent is not a condition of purchase. Msg/data rates may apply. Msg frequency varies. Reply STOP to unsubscribe. Privacy Policy & Terms of Service.






