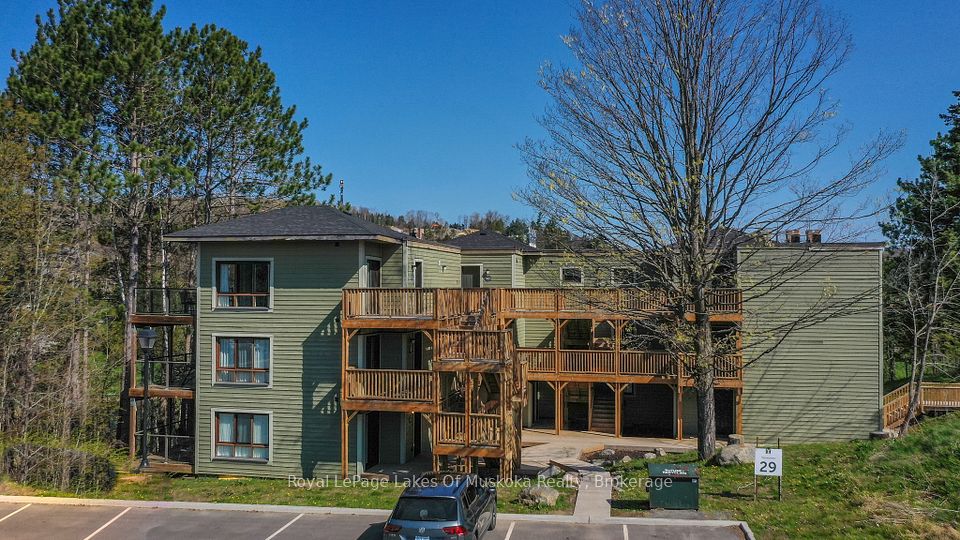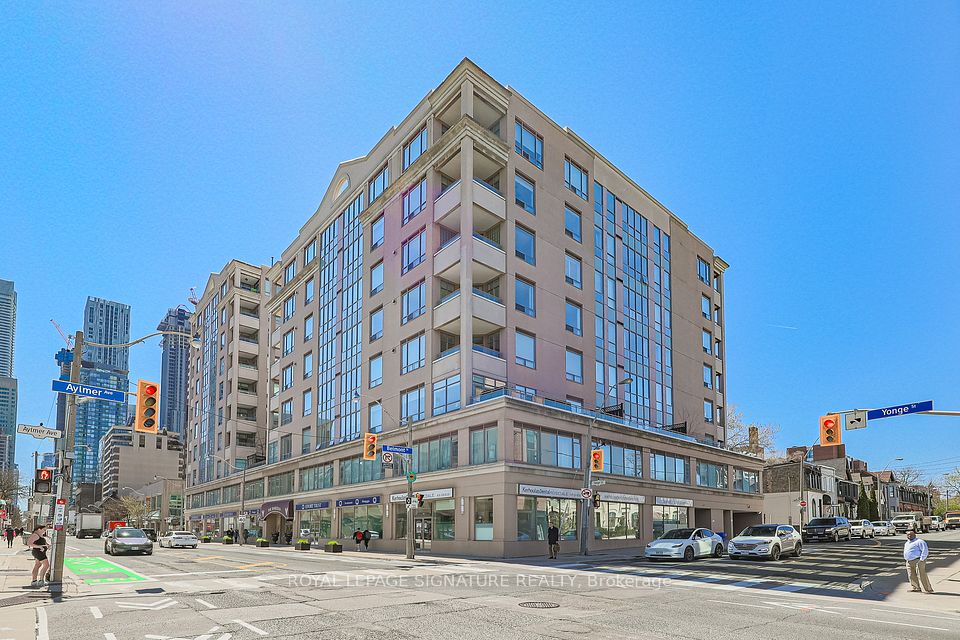$589,000
319 Merton Street, Toronto C10, ON M4S 1A5
Property Description
Property type
Condo Apartment
Lot size
N/A
Style
Apartment
Approx. Area
600-699 Sqft
Room Information
| Room Type | Dimension (length x width) | Features | Level |
|---|---|---|---|
| Living Room | 5.2 x 3.1 m | Combined w/Dining, Laminate | Main |
| Dining Room | 5.2 x 3.1 m | Combined w/Living, Laminate | Main |
| Kitchen | 2.4 x 2.4 m | Double Sink, B/I Appliances, Tile Floor | Main |
| Primary Bedroom | 3.8 x 3.1 m | W/O To Balcony, Walk-In Closet(s), Broadloom | Main |
About 319 Merton Street
Midtown Made Easy. Looking for that sweet spot between city buzz and leafy quiet? Welcome to your Midtown moment. This spacious east facing 1 bedroom condo is tucked into one of the most solid, well-managed and beautifully kept buildings around - complete with parking, locker and a concierge team that knows your name. Overlooking a lush courtyard, this unit offers calm and comfort in equal measure and its been beautifully kept, just waiting for its next owner to feel the love. Step out back and you're right on the Kay Gardner Beltline. Peaceful morning jogs and weekend walks. Explore the Discovery Walk through Mt. Pleasant Cemetery or hop over to Davisville Station for a fast TTC commute around the city. You're surrounded by the best of Midtown: Yonge & Eglinton, Davisville, Mt. Pleasant & Bayview. From fresh produce to multiple grocery stores, from parks to farmer's markets, from cozy cafés to crave-worthy hot spots like Piano Piano, Oretta, Belsize Pub and Fresh - we know you've heard it before, but everything you need is truly at your doorstep. Bonus? The building's stacked with A+ amenities: indoor pool, sauna, hot tub, billiards room, party room, guest suites and tons of visitor's parking.The right balance of urban convenience and green escape. Easy living, right where you want to be.
Home Overview
Last updated
Jul 1
Virtual tour
None
Basement information
None
Building size
--
Status
In-Active
Property sub type
Condo Apartment
Maintenance fee
$606.98
Year built
--
Additional Details
Price Comparison
Location

Angela Yang
Sales Representative, ANCHOR NEW HOMES INC.
MORTGAGE INFO
ESTIMATED PAYMENT
Some information about this property - Merton Street

Book a Showing
Tour this home with Angela
I agree to receive marketing and customer service calls and text messages from Condomonk. Consent is not a condition of purchase. Msg/data rates may apply. Msg frequency varies. Reply STOP to unsubscribe. Privacy Policy & Terms of Service.












