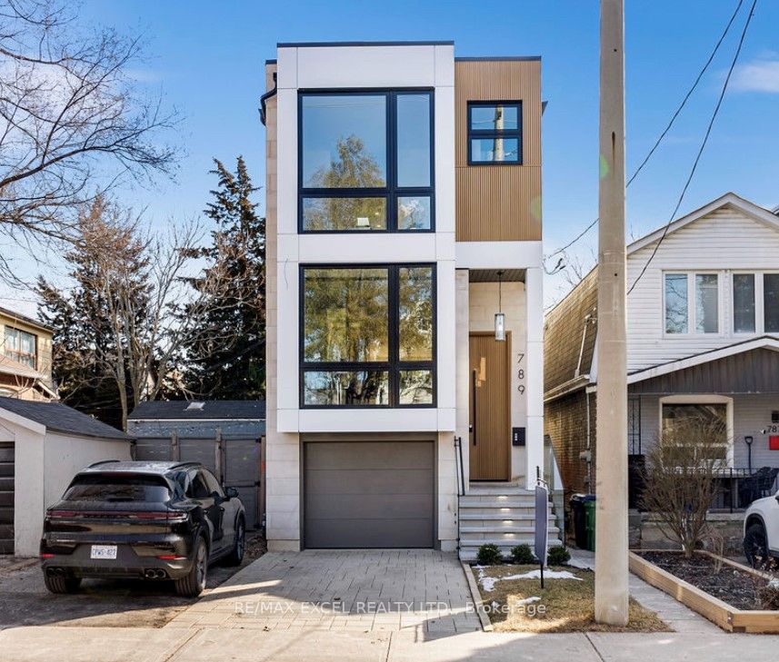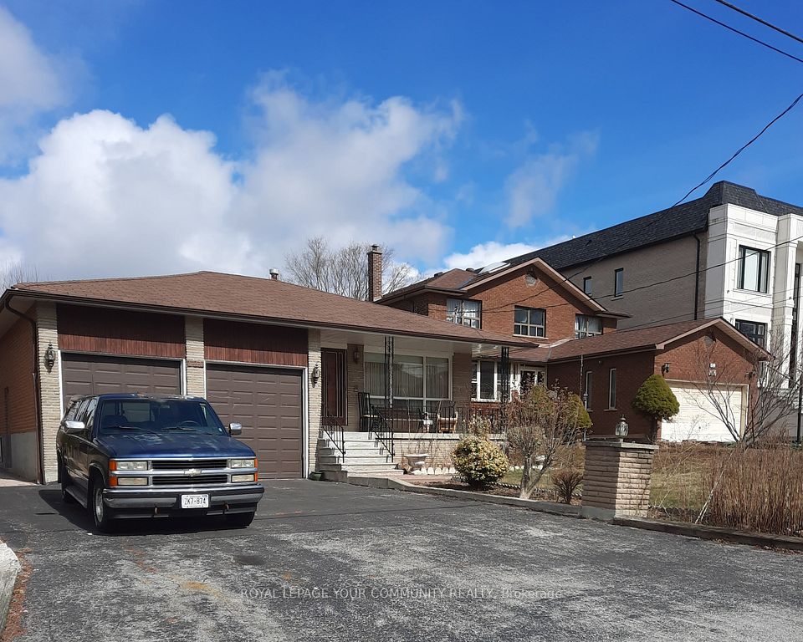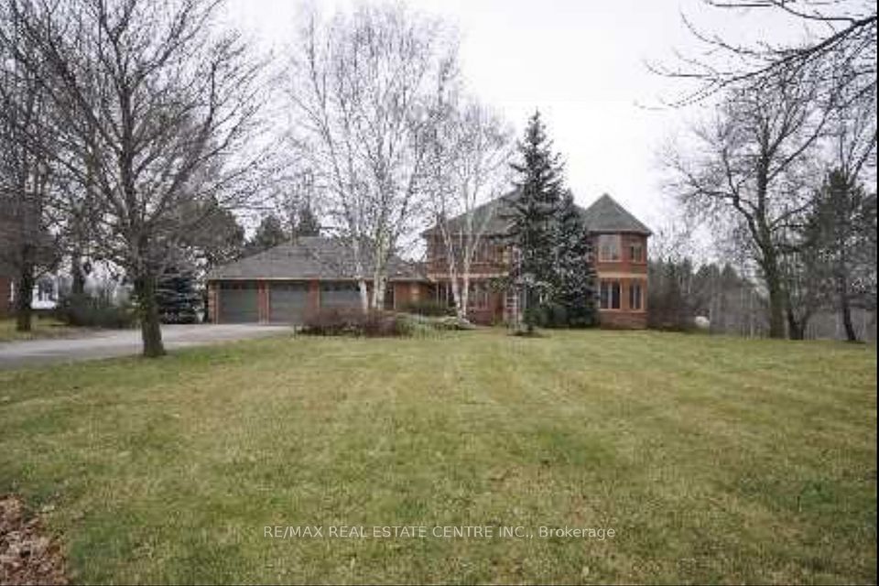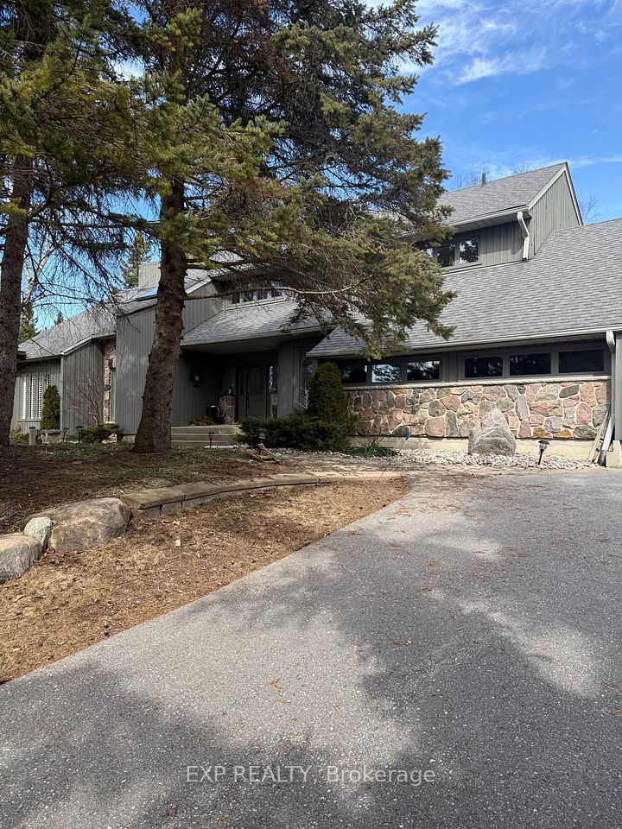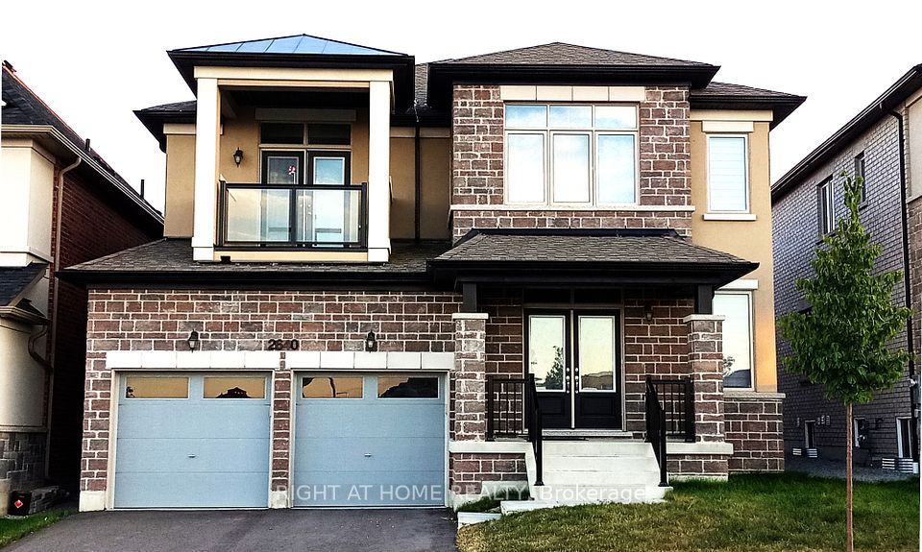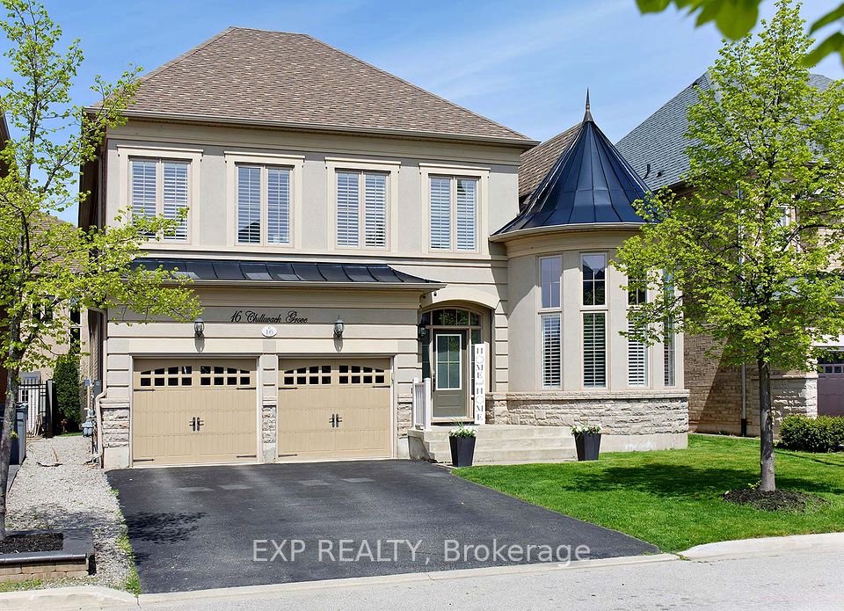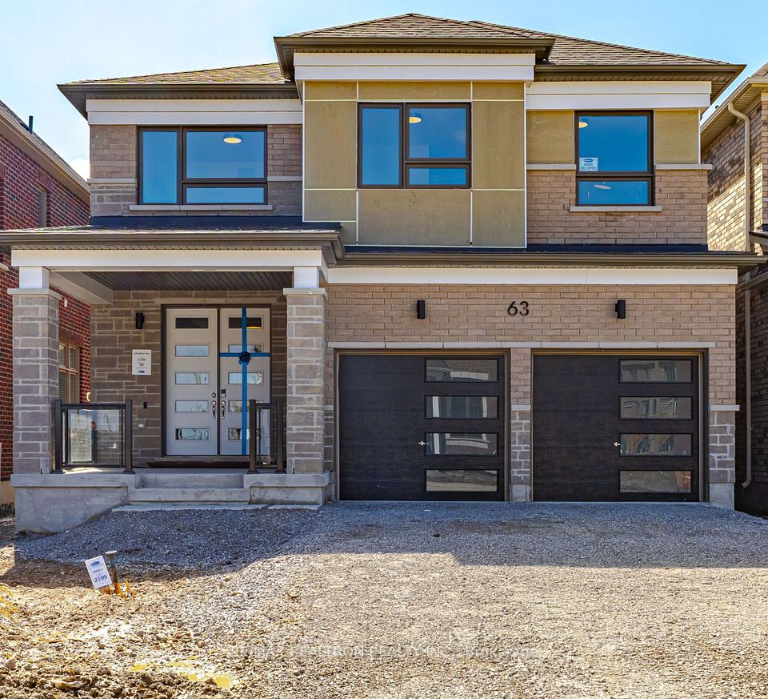$2,049,900
Last price change Mar 5
3186 Hines Drive, Oakville, ON L6M 0Z9
Virtual Tours
Price Comparison
Property Description
Property type
Detached
Lot size
< .50 acres
Style
2-Storey
Approx. Area
N/A
Room Information
| Room Type | Dimension (length x width) | Features | Level |
|---|---|---|---|
| Office | 3.07 x 3.65 m | Hardwood Floor | Main |
| Living Room | 3.65 x 3.65 m | Hardwood Floor | Main |
| Dining Room | 4.26 x 4.26 m | Hardwood Floor | Main |
| Kitchen | 3.07 x 4.57 m | Stainless Steel Appl, Granite Counters, Breakfast Bar | Main |
About 3186 Hines Drive
Welcome to Your Dream Family Home in Glenorchy, Oakville. Discover this stunning family retreat in the prestigious Glenorchy neighborhood of Oakville, boasting 3,333 square feet of elegant above-grade living space. With four generously sized bedrooms, 3.5 beautifully appointed bathrooms, and a spacious double-car garage, this home is designed to meet the needs of modern family living. Backing onto a tranquil ravine, the property offers unmatched privacy and picturesque views of nature. The main floor impresses with its open-concept layout and soaring 10-foot ceilings, creating a perfect flow for both everyday living and entertaining. The chefs kitchen is a highlight, featuring stainless steel appliances, an impressive island, and a bright breakfast area that opens onto a deck overlooking your serene backyard oasis. Adjacent to the kitchen, the family room invites relaxation with its cozy gas fireplace. Completing the main level are a formal living and dining area, a functional mudroom with built-ins, and a bright home office ideal for remote work. Upstairs, luxury and comfort take center stage. The primary suite offers a spa-inspired ensuite and a walk-in closet, providing a private haven. Three additional bedrooms, each with large windows that capture beautiful views, include one with its own semi-ensuite, while the other two share a stylish 4-piece bathroom. An upstairs laundry room adds convenience to your daily routine. The walk-out basement, filled with natural light through patio doors and large windows, is a blank canvas with a rough-in for an additional bathroom ready for you to create the perfect recreation or living space to suit your needs. Located close to top-rated schools, parks, and essential amenities, this exceptional home perfectly blends comfort, style, and location. Dont miss your chance to own this rare gem in one of Oakville's most sought-after neighbourhoods. Schedule your private tour today!
Home Overview
Last updated
1 day ago
Virtual tour
None
Basement information
Walk-Out, Unfinished
Building size
--
Status
In-Active
Property sub type
Detached
Maintenance fee
$N/A
Year built
--
Additional Details
MORTGAGE INFO
ESTIMATED PAYMENT
Location
Some information about this property - Hines Drive

Book a Showing
Find your dream home ✨
I agree to receive marketing and customer service calls and text messages from Condomonk. Consent is not a condition of purchase. Msg/data rates may apply. Msg frequency varies. Reply STOP to unsubscribe. Privacy Policy & Terms of Service.






