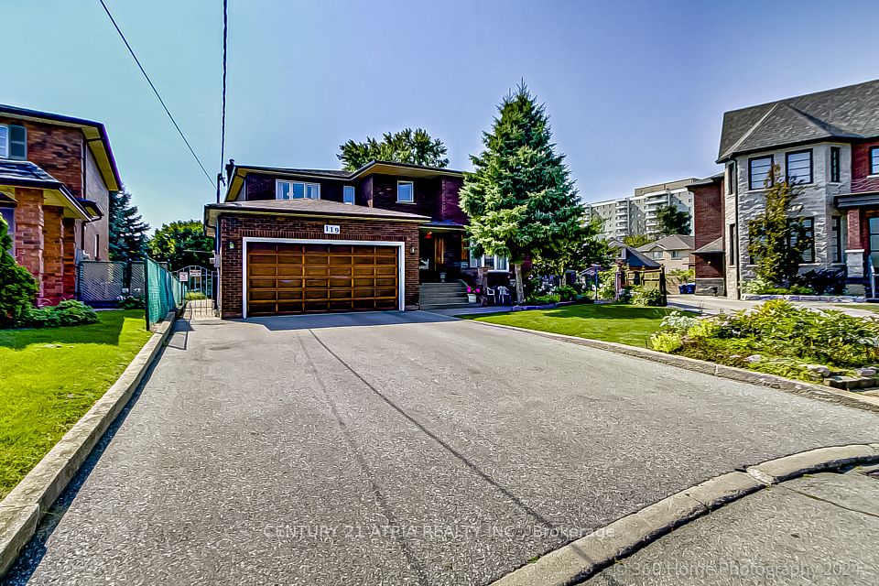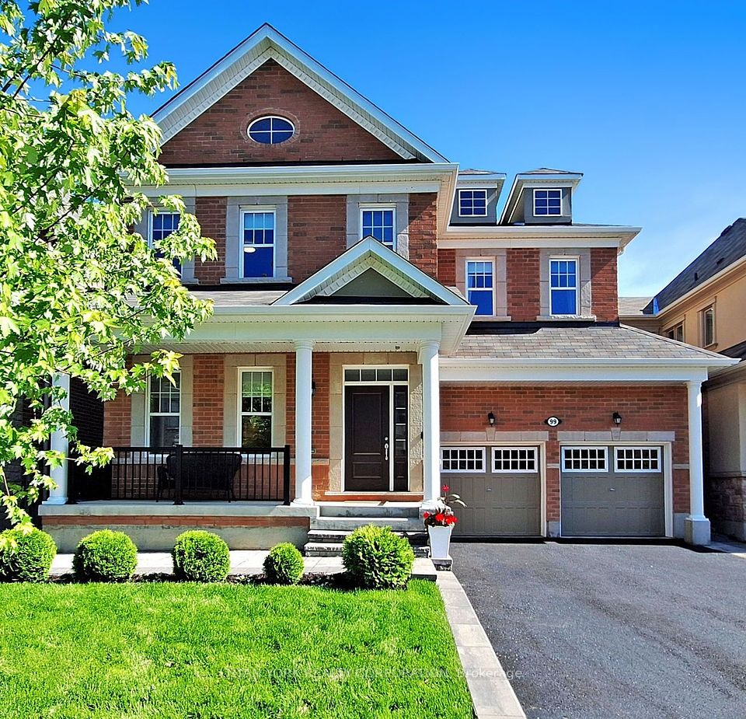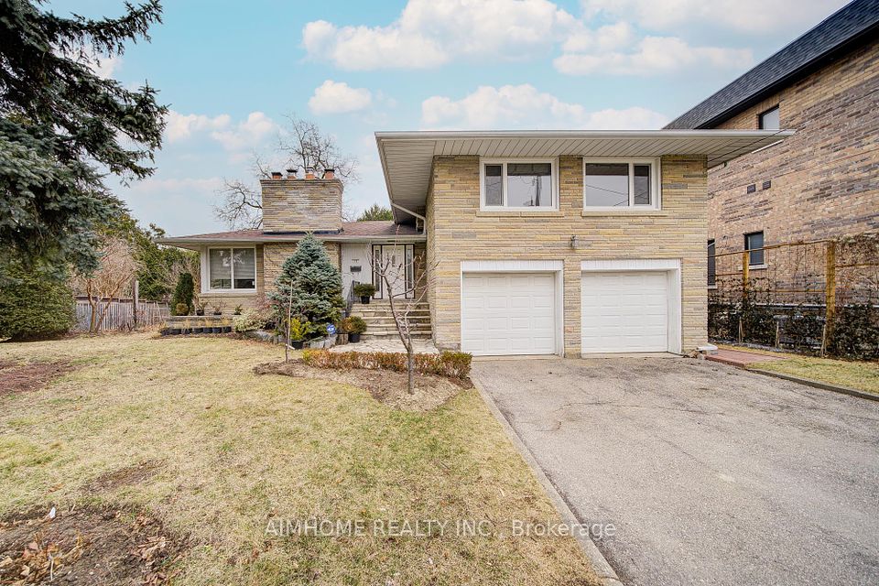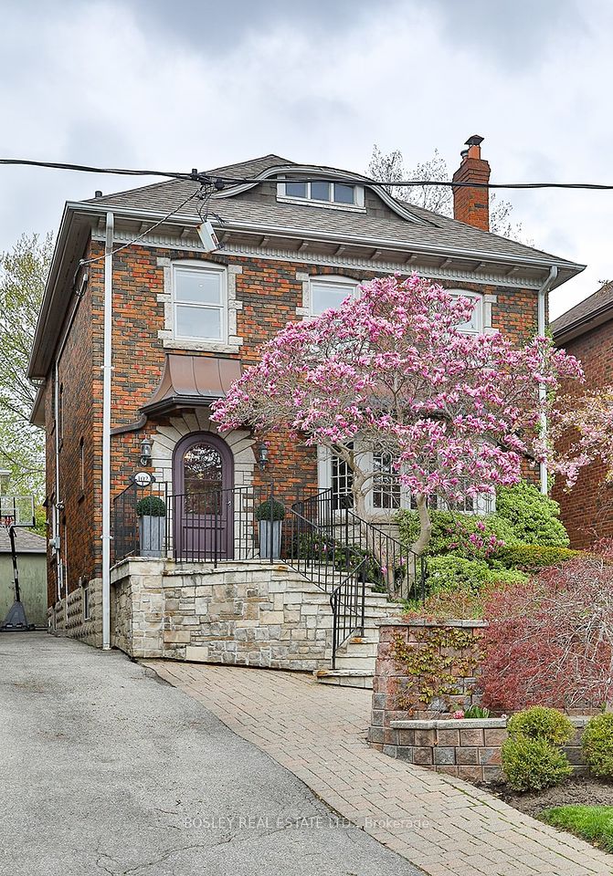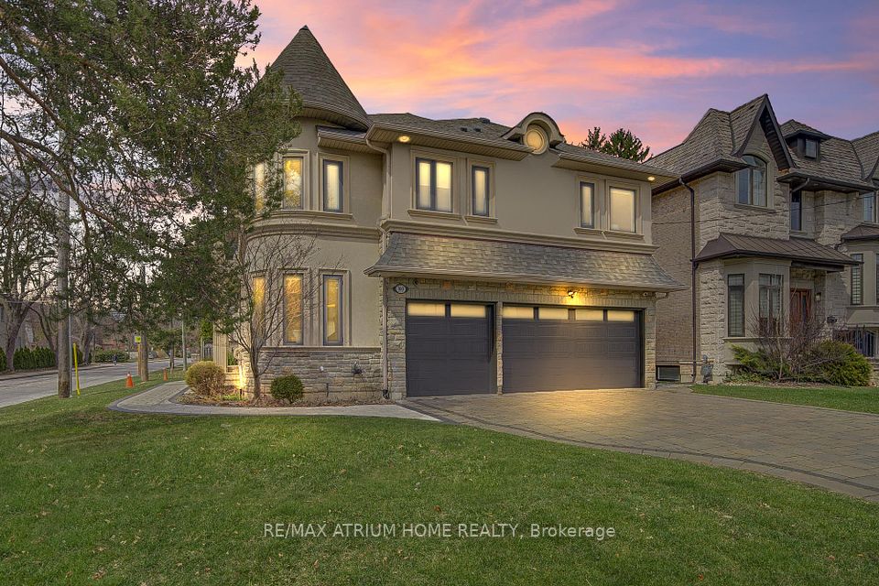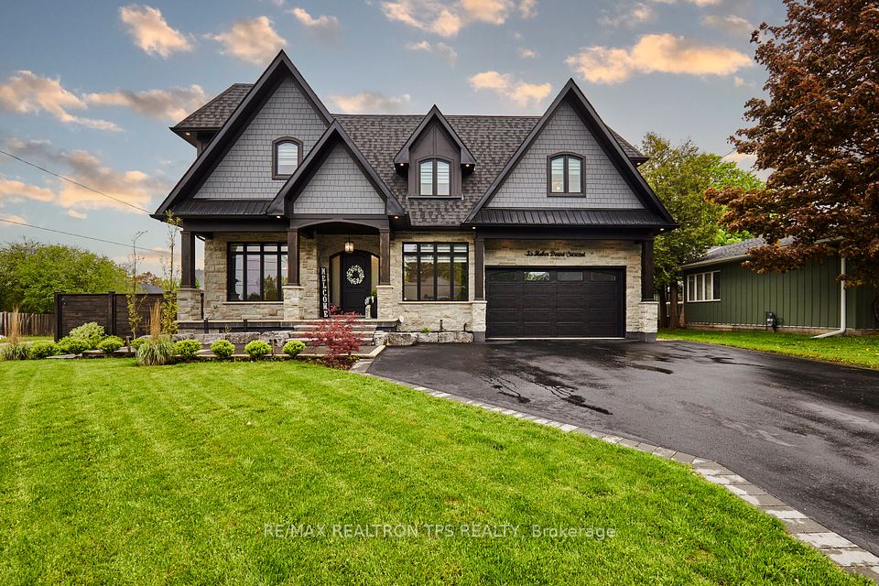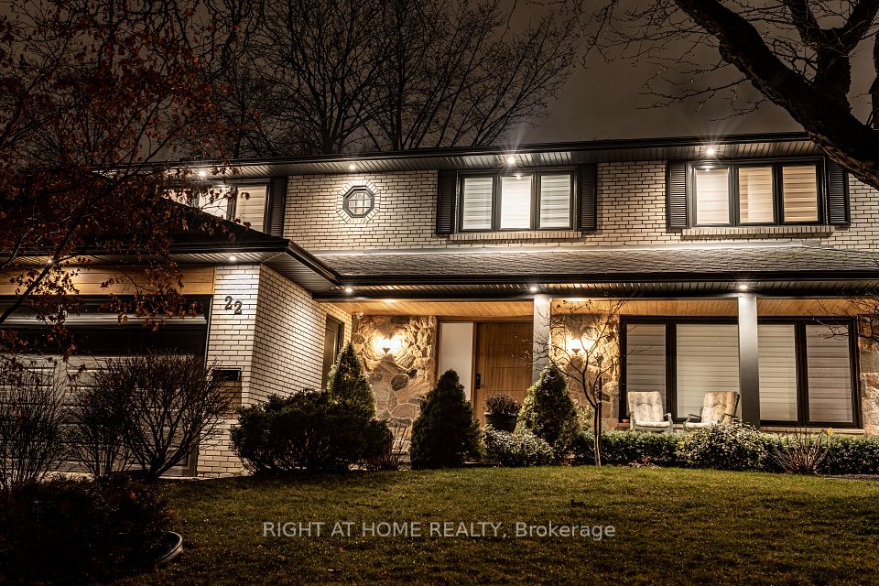$2,588,800
3183 Daniel Way, Oakville, ON L6H 0V7
Property Description
Property type
Detached
Lot size
N/A
Style
2-Storey
Approx. Area
3500-5000 Sqft
About 3183 Daniel Way
Welcome to this luxury home by Fernbrook Homes in Oakville's prestigious uptown core. Boasting approx. 5,000 sq. ft. (3,507 abovegrade + finished basement) of impeccably designed living space, this 5-bedroom, 5.5-bathroom residence has been elegantly curated inside and out with $$$ worth of upgrades. The home features a modern open-concept layout with expansive 10-ft ceilings on the main level and 9-ft ceilings on the second level and basement, creating a grand and airy ambiance. Designed with luxury and functionality in mind, this home is flooded with natural light, with large windows in the bedrooms. The primary suite is a private retreat, featuring custom his-and-her walk-in closets and a spa-like ensuite. At the heart of the home, the gourmet kitchen is a chef's dream, boasting built-in premium JennAir appliances, sleek cabinetry, and high-end finishes perfect for everyday living and entertaining. Step outside to a stunning backyard oasis with modern, premium pavers and cedar-lined trees. A cozy seating area around a gas-hooked freplace provides the ideal setting for relaxing with family or entertaining guests. The elegant front porch features natural stone with glass railings, while the driveway is paved with premium pavers, adding to the home's striking curb appeal. The fully finished basement is an entertainer's paradise, with an electric fireplace, complete with a custom bar, built-in beverage fridge and microwave, and a high-end entertainment system, offering the ultimate space for hosting and unwinding. With its modern, open-concept design, soaring ceilings, and top-tier fnishes, this exceptional home offers the perfect blend of luxury, comfort, and sophistication in one of Oakville's most sought-after neighborhoods. Don't miss this rare opportunity and schedule your private showing today!!!
Home Overview
Last updated
18 hours ago
Virtual tour
None
Basement information
Finished
Building size
--
Status
In-Active
Property sub type
Detached
Maintenance fee
$N/A
Year built
2024
Additional Details
Price Comparison
Location

Shally Shi
Sales Representative, Dolphin Realty Inc
MORTGAGE INFO
ESTIMATED PAYMENT
Some information about this property - Daniel Way

Book a Showing
Tour this home with Shally ✨
I agree to receive marketing and customer service calls and text messages from Condomonk. Consent is not a condition of purchase. Msg/data rates may apply. Msg frequency varies. Reply STOP to unsubscribe. Privacy Policy & Terms of Service.






