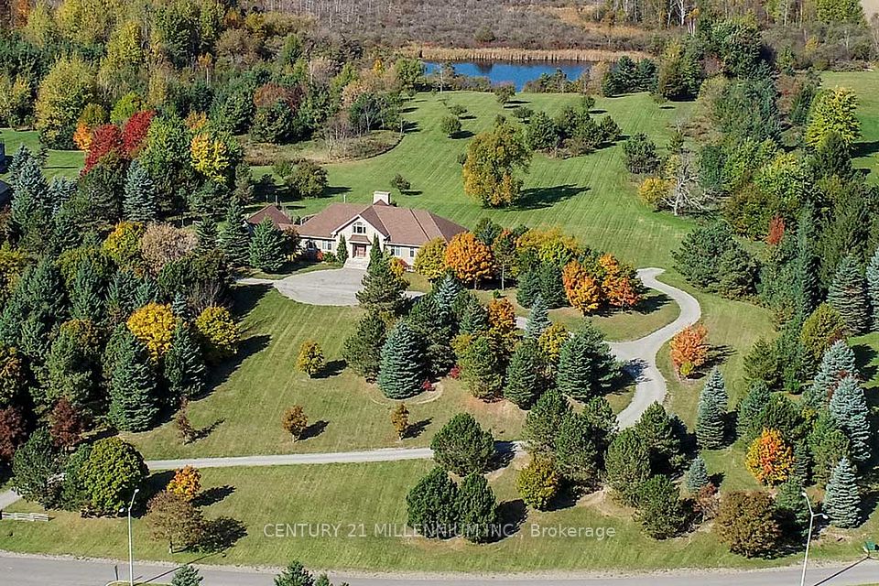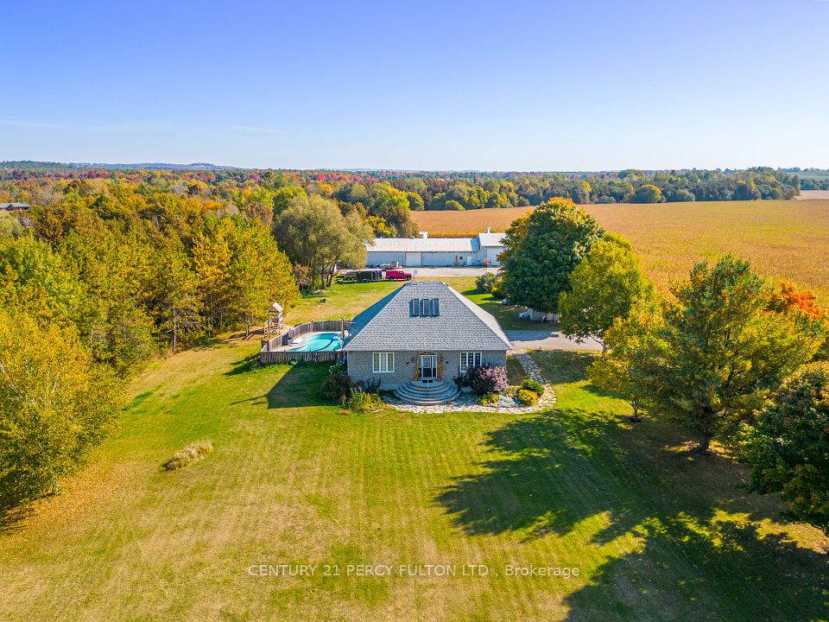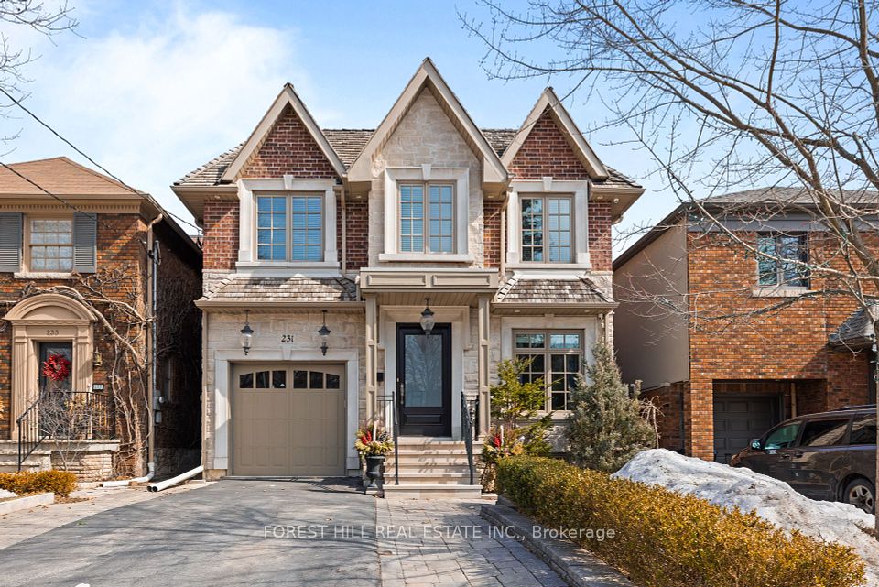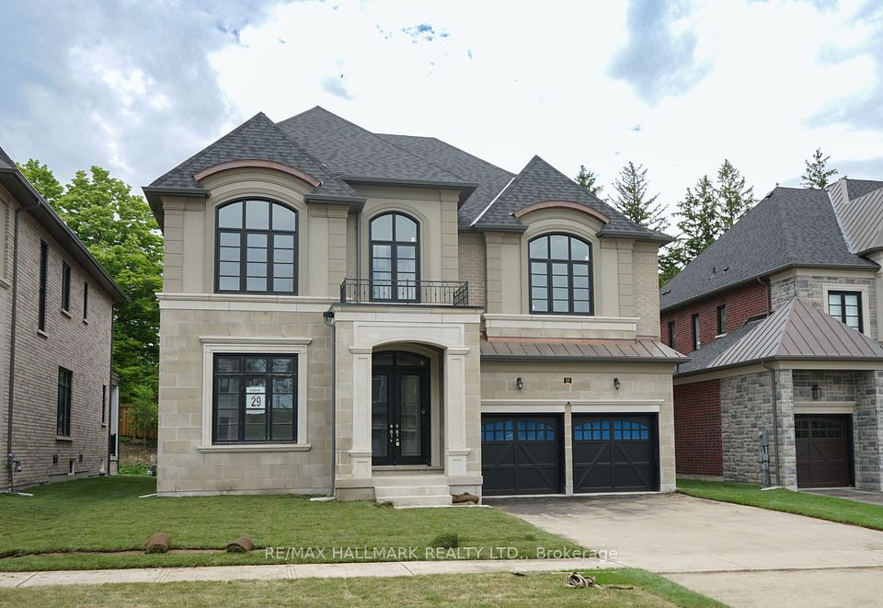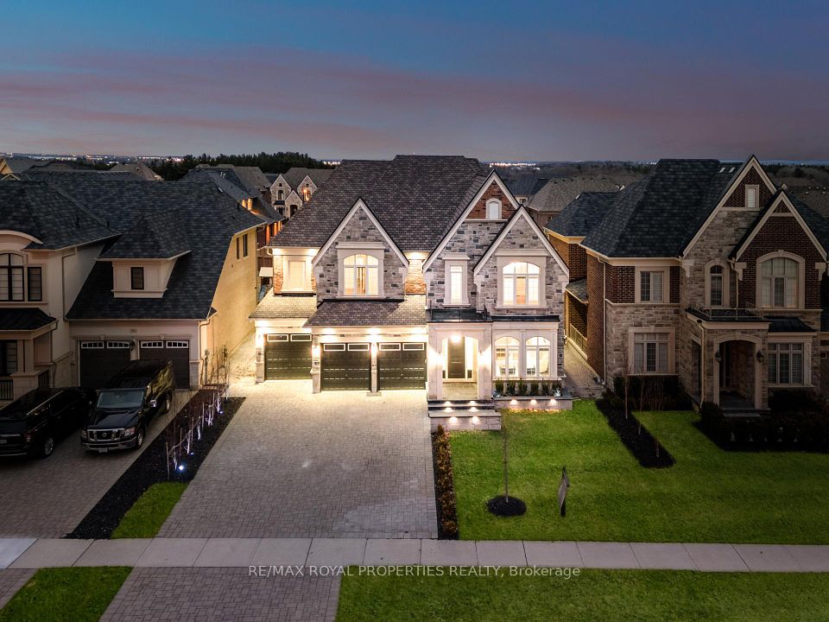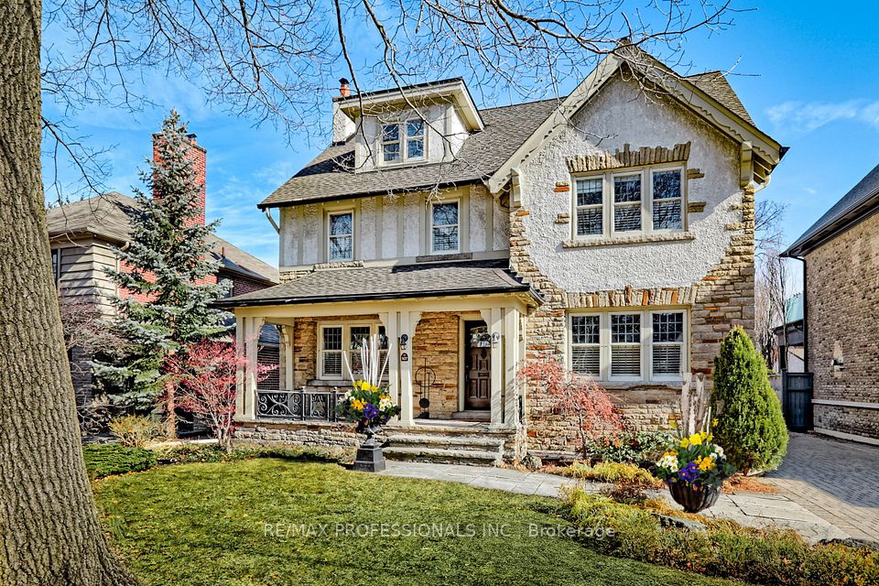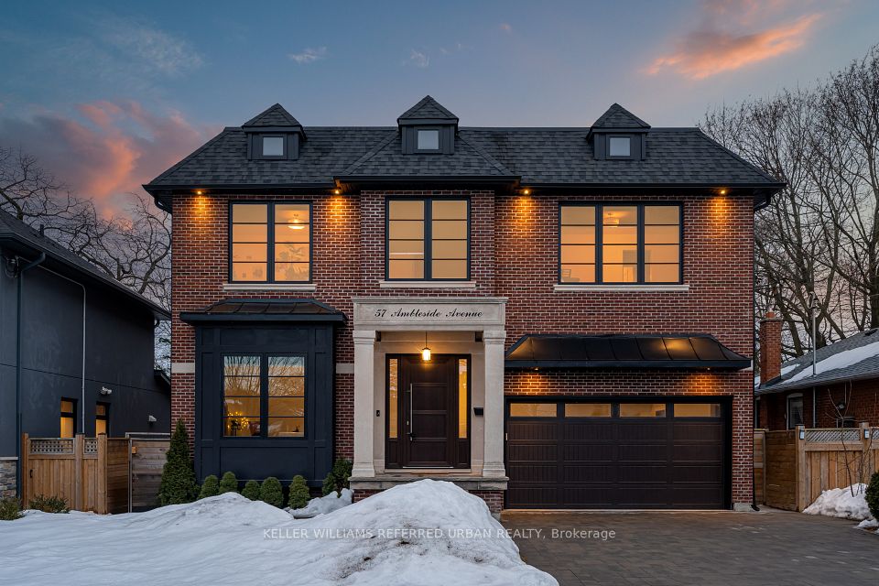$3,499,900
318 Tuck Drive, Burlington, ON L7L 2R3
Property Description
Property type
Detached
Lot size
N/A
Style
2-Storey
Approx. Area
2500-3000 Sqft
Room Information
| Room Type | Dimension (length x width) | Features | Level |
|---|---|---|---|
| Office | 3.69 x 3.66 m | Hardwood Floor, Large Window, Panelled | Main |
| Dining Room | 4.52 x 3.87 m | Large Window | Main |
| Kitchen | 4.5 x 6.2 m | Centre Island, Overlook Patio | Main |
| Great Room | 4.52 x 4.47 m | Hardwood Floor, Fireplace, Large Window | Main |
About 318 Tuck Drive
Experience the epitome of modern luxury in this custom-built home nestled in the prestigious Shoreacres neighbourhood, where some of the best schools are just around the corner. Impeccably crafted w/ high-end finishes and situated on a quiet street, this residence exudes unparalleled elegance. The main level features soaring 11' ceilings, while the Great Room boasts an impressive 14' ceiling, floor-to-ceiling fireplace w/ built-ins & a striking full-wall window. The gourmet kitchen is a chef's dream, equipped with top-tier Thermador appliances, built-in coffee-maker, panelled dishwasher & fridge, custom floor-to-ceiling cabinetry & a walk-out to a covered patio with a fireplace ideal for entertaining. Upstairs, 10+' ceilings maintain the spacious flow. The primary suite offers a tranquil retreat w/ a soaking tub by a large window, floating double vanity, curb-less glass shower, and custom W/I closet. All four bedrooms feature coffered ceilings & all bathrooms feature Anti-Fog LED mirrors and heated floors w/programmable thermostats. The fully finished basement is a standout, featuring high ceilings, floor-to-ceiling glass walls & doors in the gym & wine cellar, bar with custom cabinetry and glass shelving, games area, sunken theatre, rec room with a 72" fireplace, 5pc bath, and guest bedroom w/ a W/I closet. Additional highlights throughout include 8' solid-core doors & pocket doors, feature walls & ceilings, glass-railings inside & outside, high-end chandeliers, and large-format tiles & flooring. Outside, a blend of natural wood, stone, and timeless finishes create an outdoor oasis w/ professional landscaping & irrigation. Modern black-glass garage doors, oversized European-style windows, and wooden soffits enhance the contemporary design. Just steps from Paletta Mansion and Breckon and Henderson Parks, this home offers the perfect blend of peaceful living and easy access to downtown amenities. A rare opportunity in one of Burlingtons most coveted neighbourhoods.
Home Overview
Last updated
4 days ago
Virtual tour
None
Basement information
Finished, Separate Entrance
Building size
--
Status
In-Active
Property sub type
Detached
Maintenance fee
$N/A
Year built
--
Additional Details
Price Comparison
Location

Shally Shi
Sales Representative, Dolphin Realty Inc
MORTGAGE INFO
ESTIMATED PAYMENT
Some information about this property - Tuck Drive

Book a Showing
Tour this home with Shally ✨
I agree to receive marketing and customer service calls and text messages from Condomonk. Consent is not a condition of purchase. Msg/data rates may apply. Msg frequency varies. Reply STOP to unsubscribe. Privacy Policy & Terms of Service.






