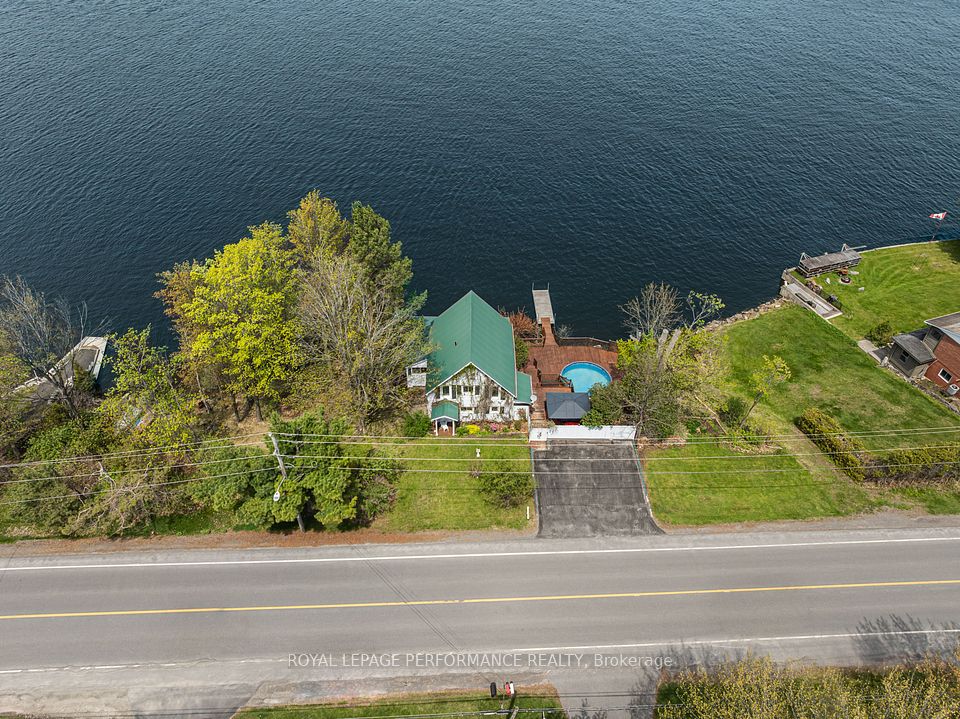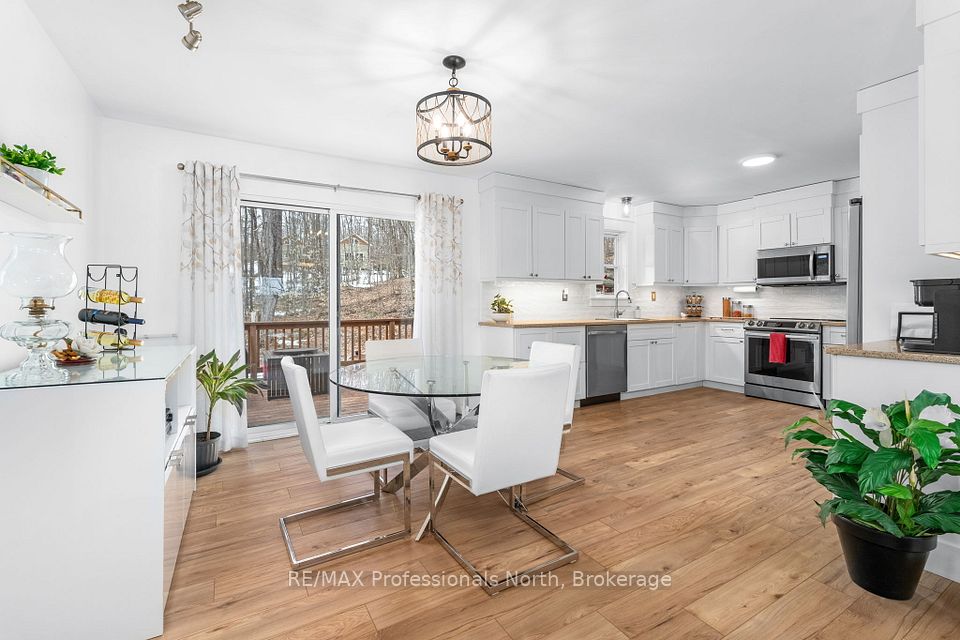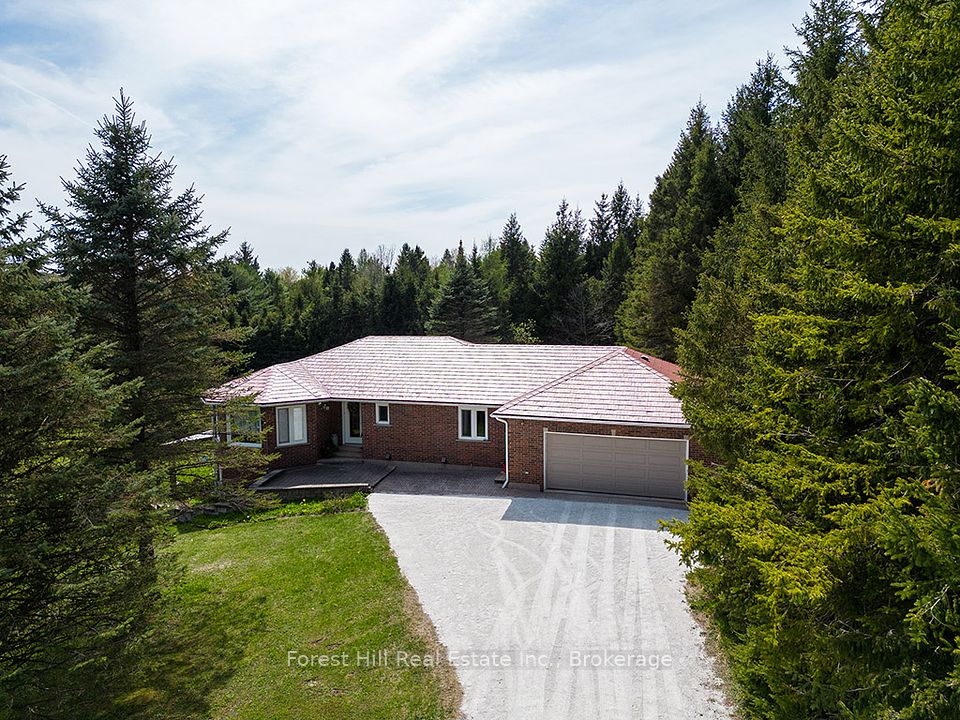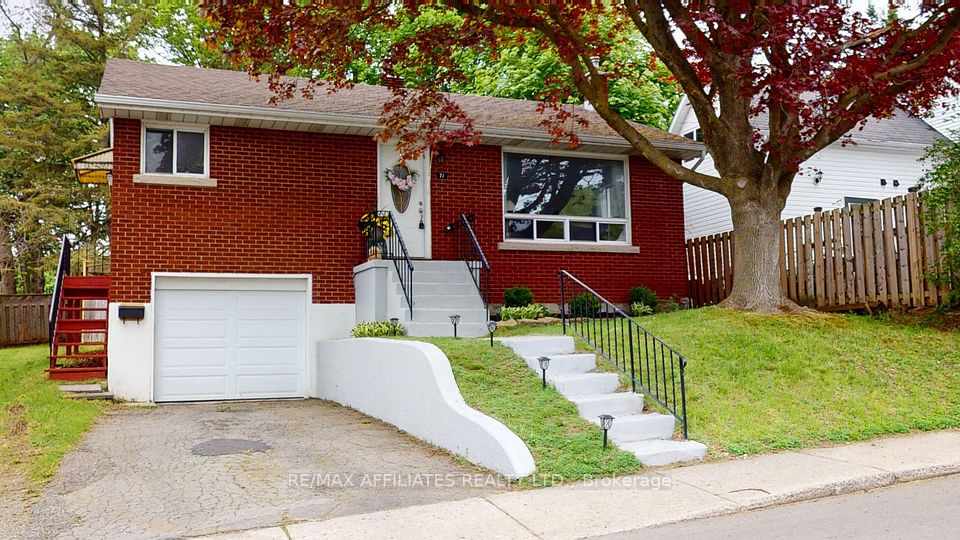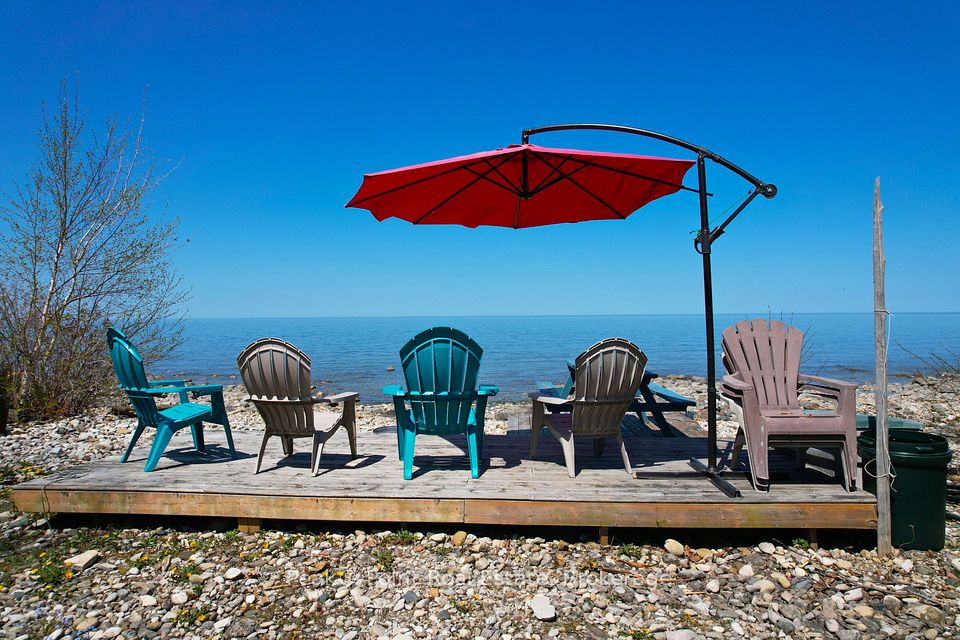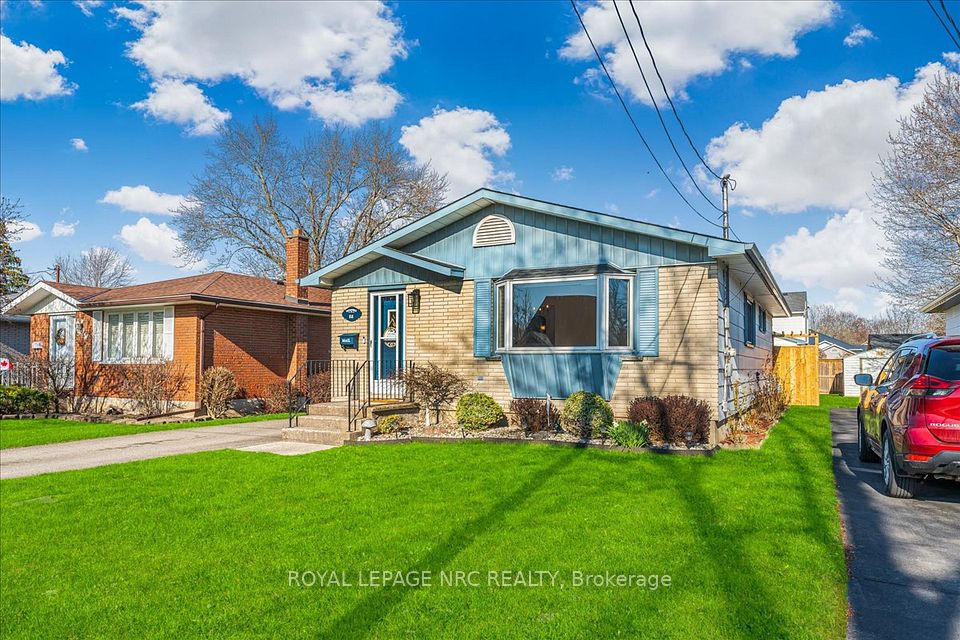$669,000
Last price change May 11
318 Ridley Crescent, Southgate, ON N0C 1B0
Property Description
Property type
Detached
Lot size
N/A
Style
2-Storey
Approx. Area
1500-2000 Sqft
Room Information
| Room Type | Dimension (length x width) | Features | Level |
|---|---|---|---|
| Foyer | 4 x 1.78 m | Laminate, Closet | Main |
| Dining Room | 5.49 x 1.78 m | Open Concept, Window, Laminate | Main |
| Mud Room | 1.63 x 1.22 m | Tile Floor | Main |
| Kitchen | 4.12 x 3.71 m | Stainless Steel Appl, Centre Island | Main |
About 318 Ridley Crescent
*** OPPORTUNITY KNOCKS. Take Advantage of this Market before it's too late*** This DETACHED House with DOUBLE CAR GARAGE, EXTRA LONG DRIVEWAY, EXTRA DEEP LOT with NO WALKWAY feature 3 Bedrooms, 3 Bathrooms and 9 Feet Ceilings. Located at Community Of Dundalk- Southgate, Beautiful Surroundings, Quiet Safe Family Neighborhood, The Convenience Of All Amenities Including Schools, Parks, Trails, Shopping, Gas Station, Recreational Centre. Freshly Painted, Modern Kitchen with Extended Cabinets & Granite Countertop, Immaculate Home Awaits Your Personal Touch. This Home & Location Is Ideal For Those Who Appreciate Quality Living & looking for Great Future Potential Of Area & Neighborhood. First Time Home Buyers or Investors- Don't Wait! **MUST SEE**
Home Overview
Last updated
May 11
Virtual tour
None
Basement information
Unfinished
Building size
--
Status
In-Active
Property sub type
Detached
Maintenance fee
$N/A
Year built
--
Additional Details
Price Comparison
Location

Angela Yang
Sales Representative, ANCHOR NEW HOMES INC.
MORTGAGE INFO
ESTIMATED PAYMENT
Some information about this property - Ridley Crescent

Book a Showing
Tour this home with Angela
I agree to receive marketing and customer service calls and text messages from Condomonk. Consent is not a condition of purchase. Msg/data rates may apply. Msg frequency varies. Reply STOP to unsubscribe. Privacy Policy & Terms of Service.






