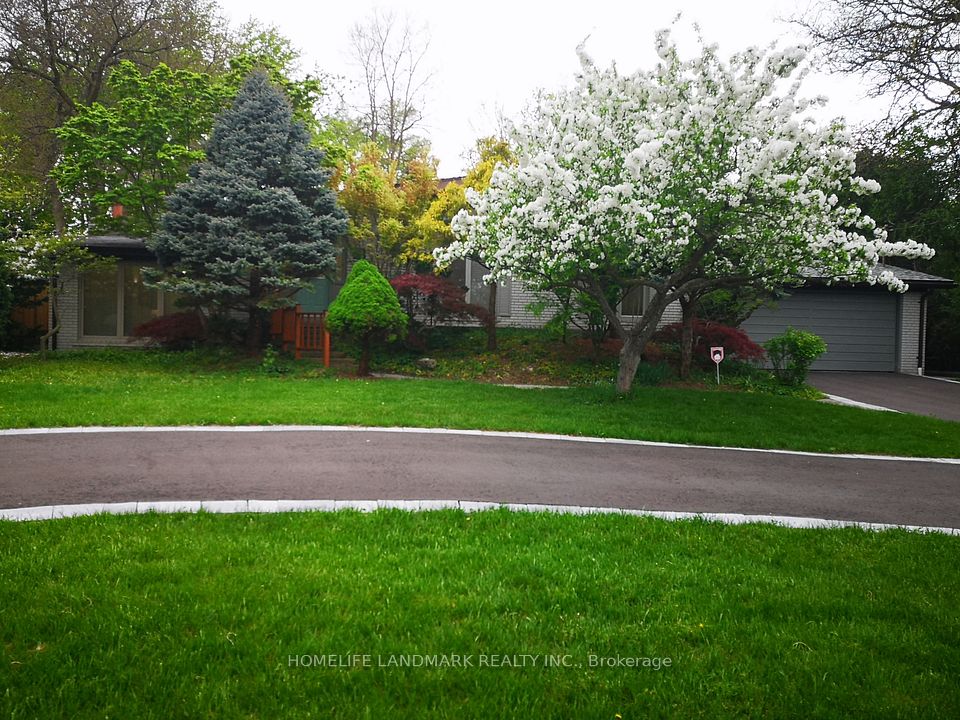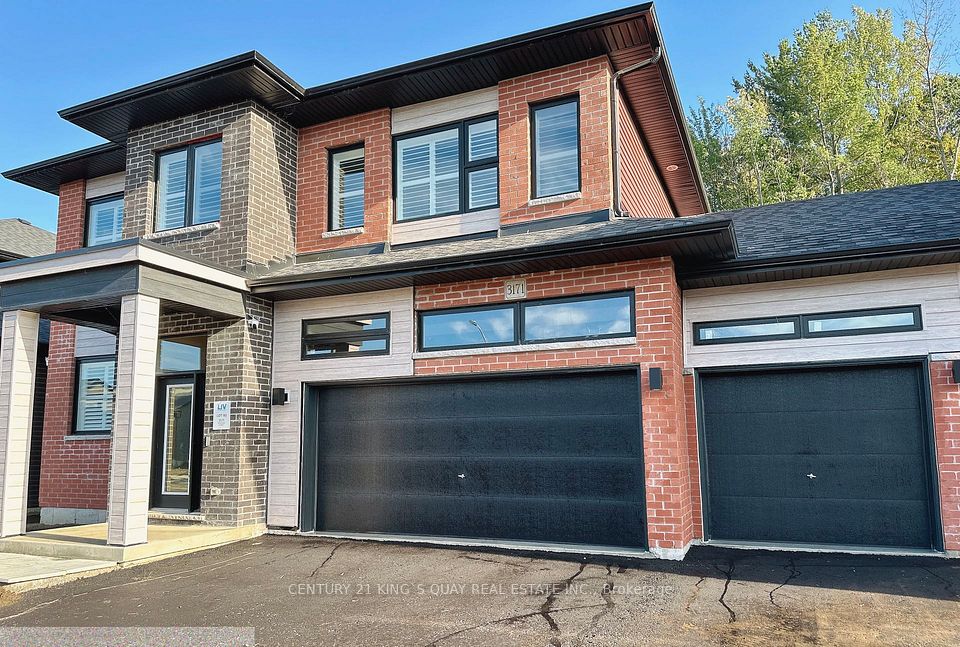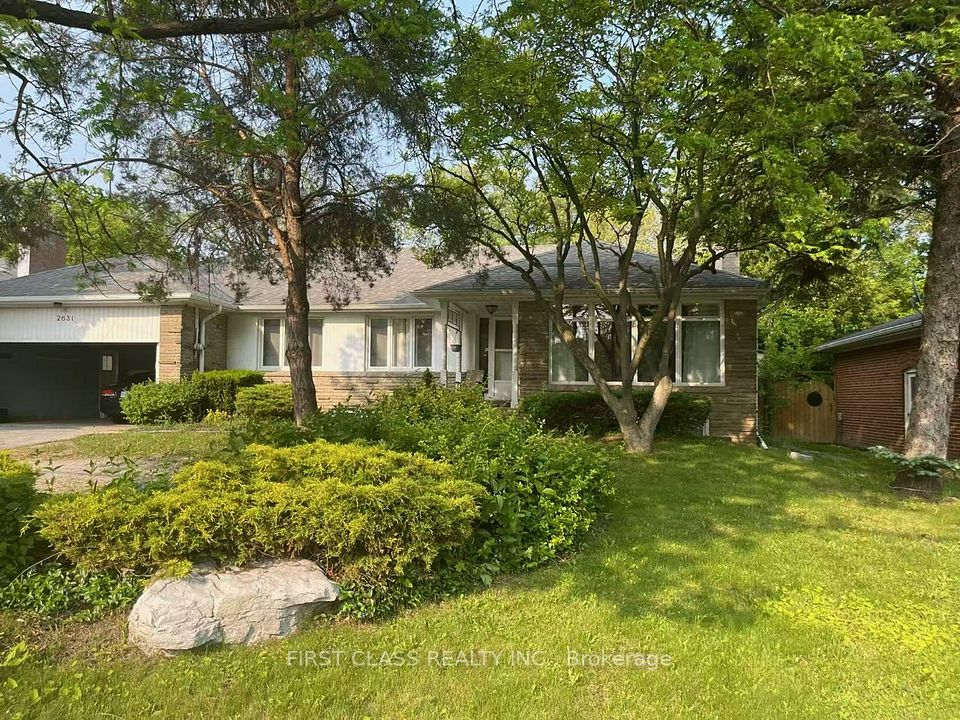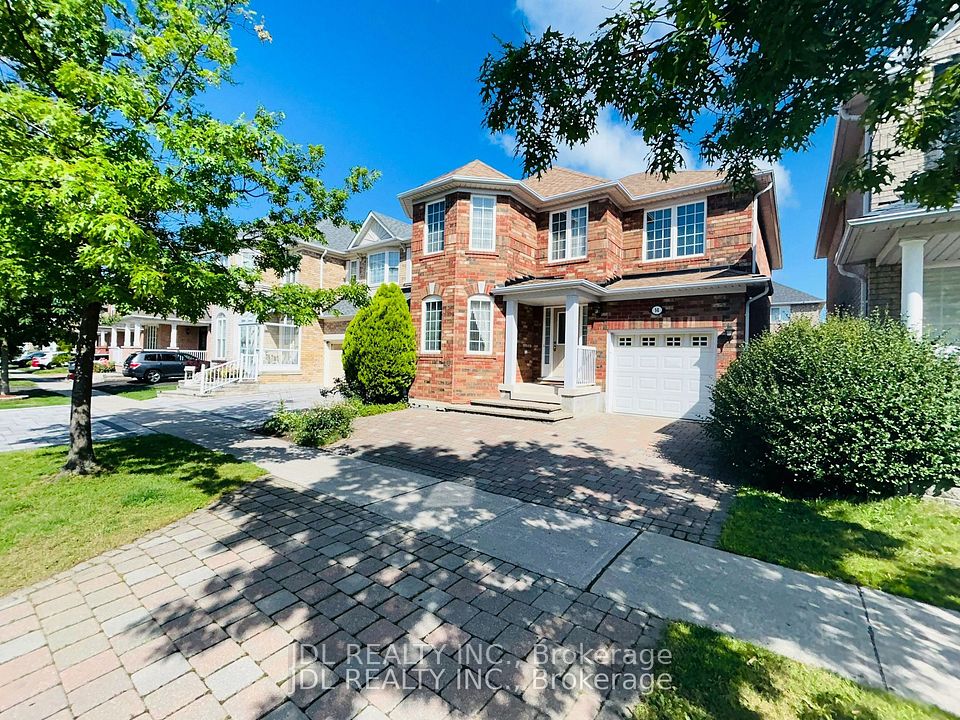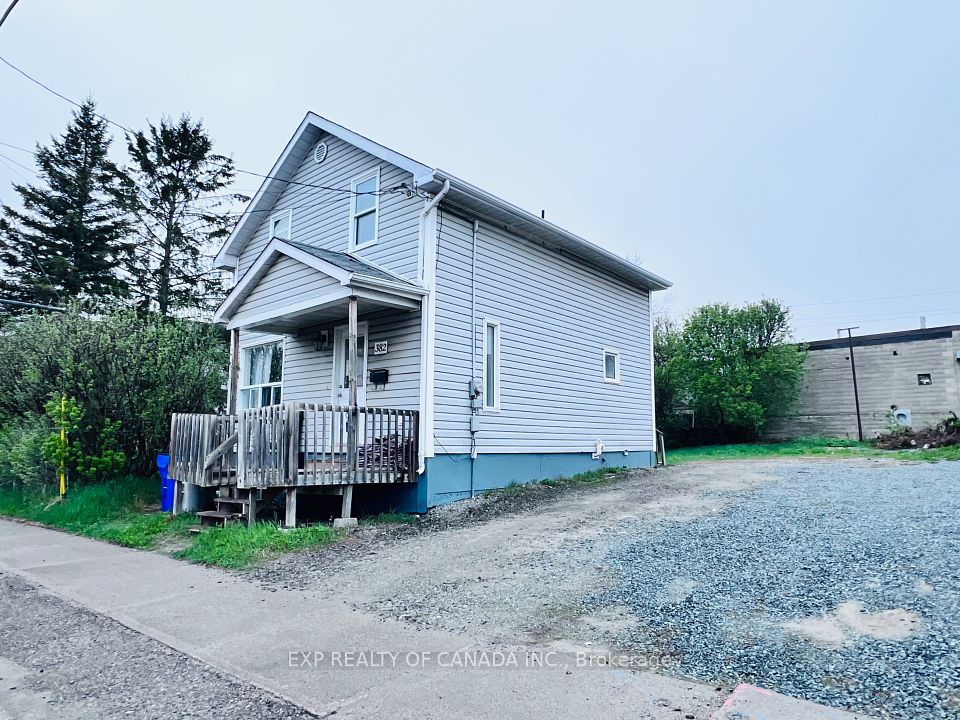$4,050
Last price change 8 hours ago
3178 Oakview Road, Mississauga, ON L5N 7N9
Property Description
Property type
Detached
Lot size
N/A
Style
2-Storey
Approx. Area
2000-2500 Sqft
Room Information
| Room Type | Dimension (length x width) | Features | Level |
|---|---|---|---|
| Living Room | 4.15 x 3.06 m | Hardwood Floor, Open Concept, Pot Lights | Main |
| Dining Room | 3.56 x 3.06 m | Hardwood Floor, Separate Room, Pot Lights | Main |
| Family Room | 4.6 x 3.75 m | Hardwood Floor, Gas Fireplace, B/I Dishwasher | Main |
| Kitchen | 3.06 x 3.2 m | Ceramic Floor, Stainless Steel Appl | Main |
About 3178 Oakview Road
Absolutely Stunning 4-Bedroom, 4-Bath Detached Home With 2 Luxurious Primary Suites Featuring Private Ensuites & Walk-In Closets Perfect For Families Or Professionals Seeking Space &-Comfort. Enjoy A Bright, Open-Concept Main Floor With 9 Ft Ceilings, Pot Lights, Separate Living, Dining & Family Rooms, And A Renovated Chef's Kitchen With Quartz Counters & Stainless Steel Appliances. Cozy Up By The Gas Fireplace In The Spacious Family Room With Large Windows. Hardwood Floors Throughout & Freshly Painted. Double Car Garage With Ample Parking. Unbeatable Location Walk To Walmart, GO Station, Superstore, Schools, Restaurants, And Parks. Mins To Hwy 401. Basement Not Included. Available June 1, 2025.-
Home Overview
Last updated
8 hours ago
Virtual tour
None
Basement information
None
Building size
--
Status
In-Active
Property sub type
Detached
Maintenance fee
$N/A
Year built
--
Additional Details
Price Comparison
Location

Angela Yang
Sales Representative, ANCHOR NEW HOMES INC.
Some information about this property - Oakview Road

Book a Showing
Tour this home with Angela
I agree to receive marketing and customer service calls and text messages from Condomonk. Consent is not a condition of purchase. Msg/data rates may apply. Msg frequency varies. Reply STOP to unsubscribe. Privacy Policy & Terms of Service.






