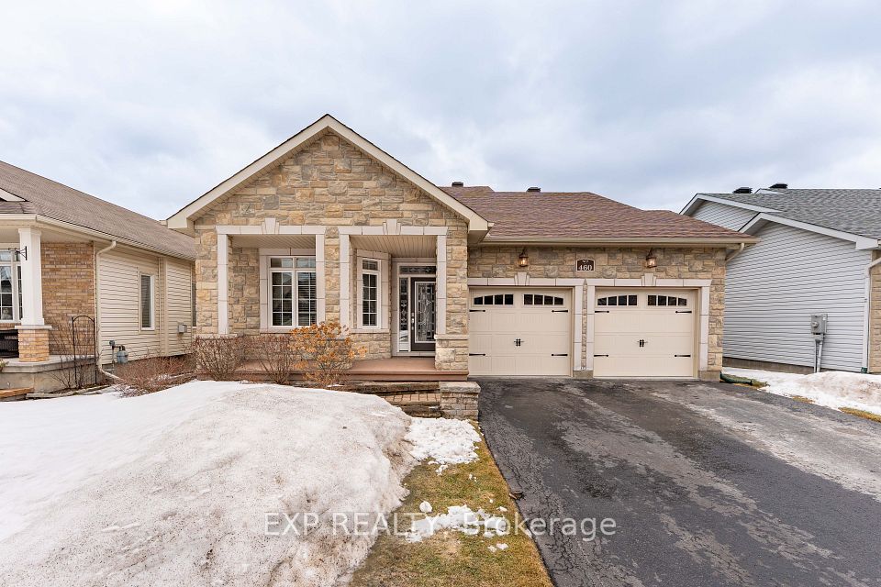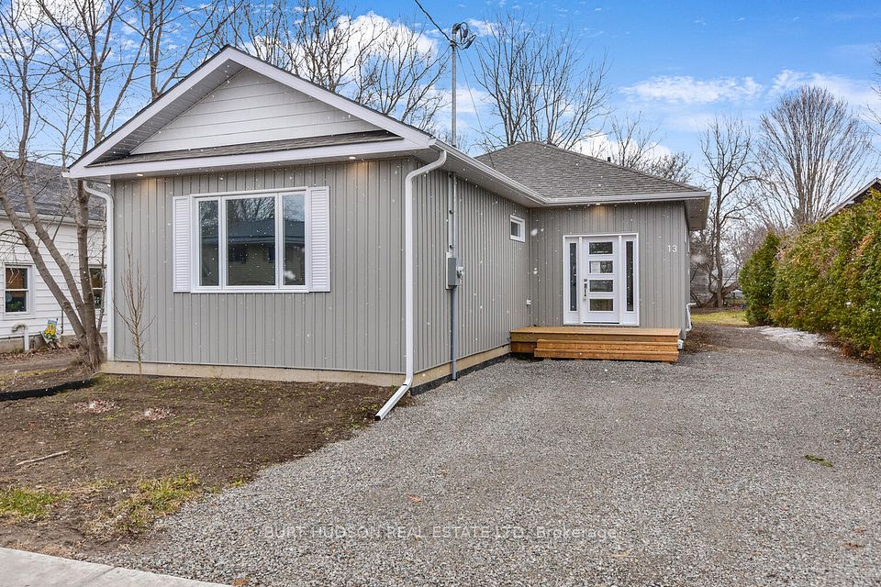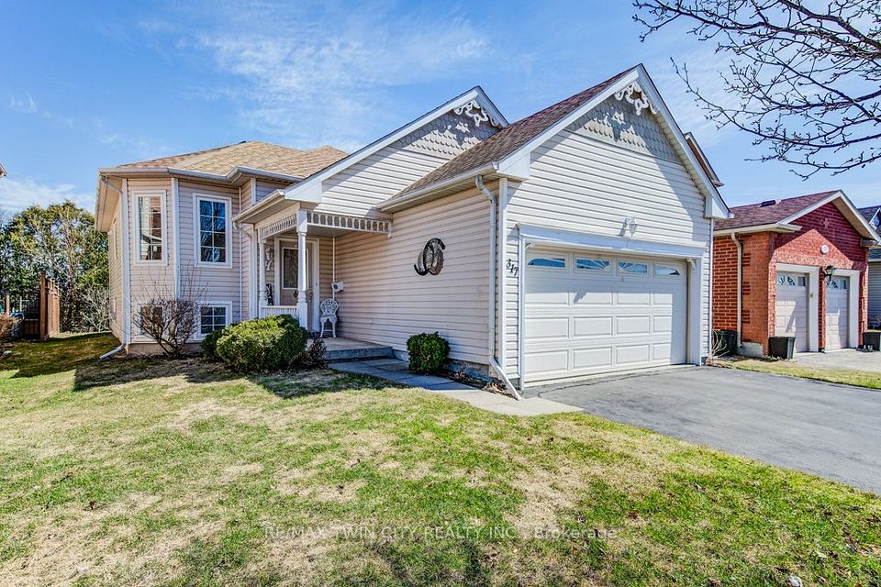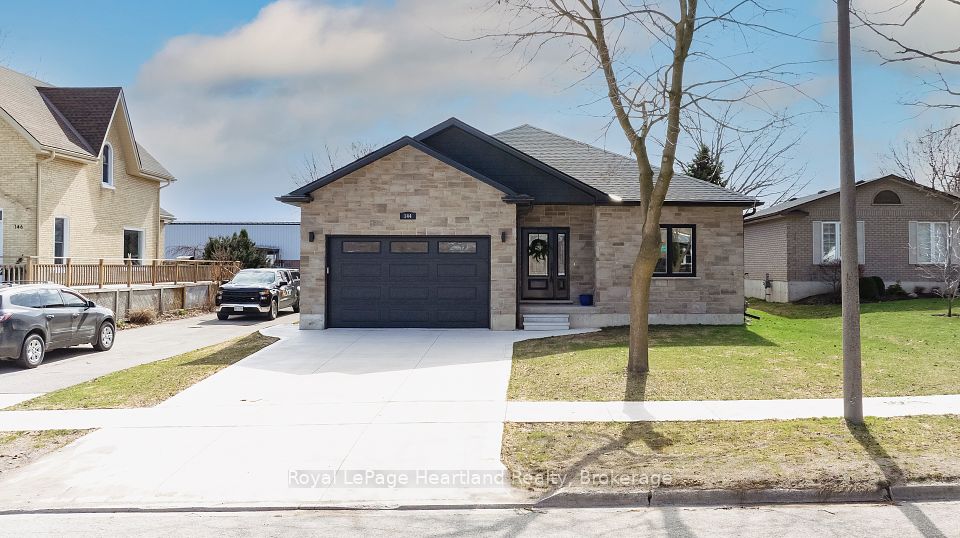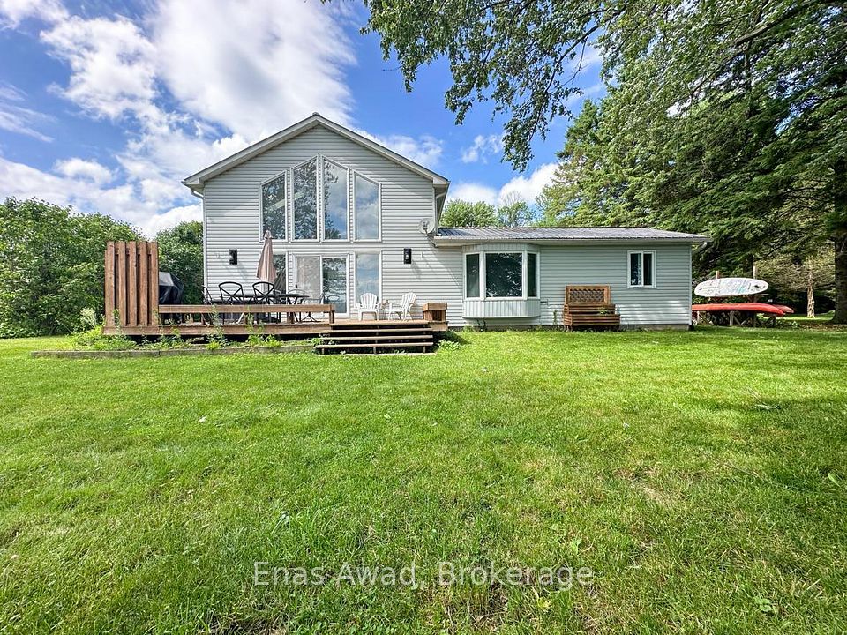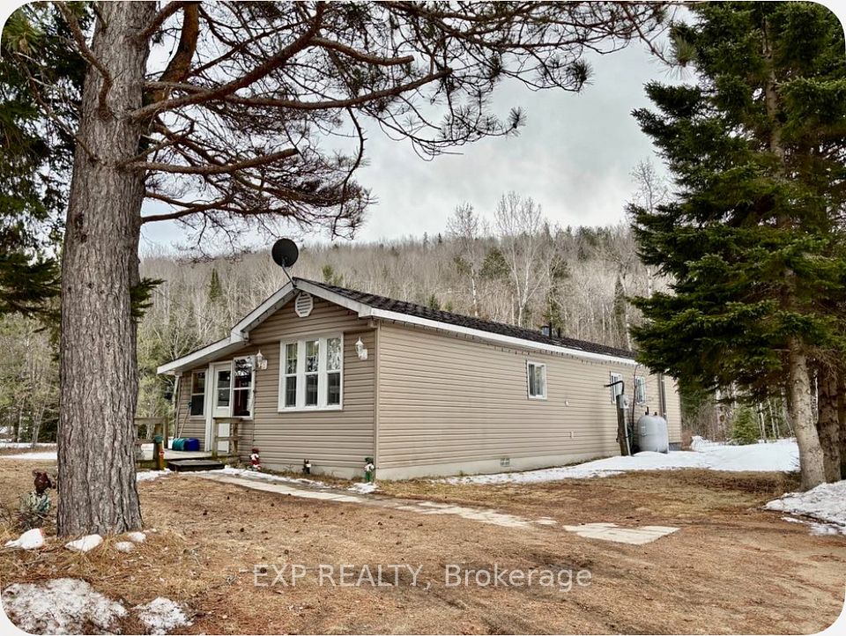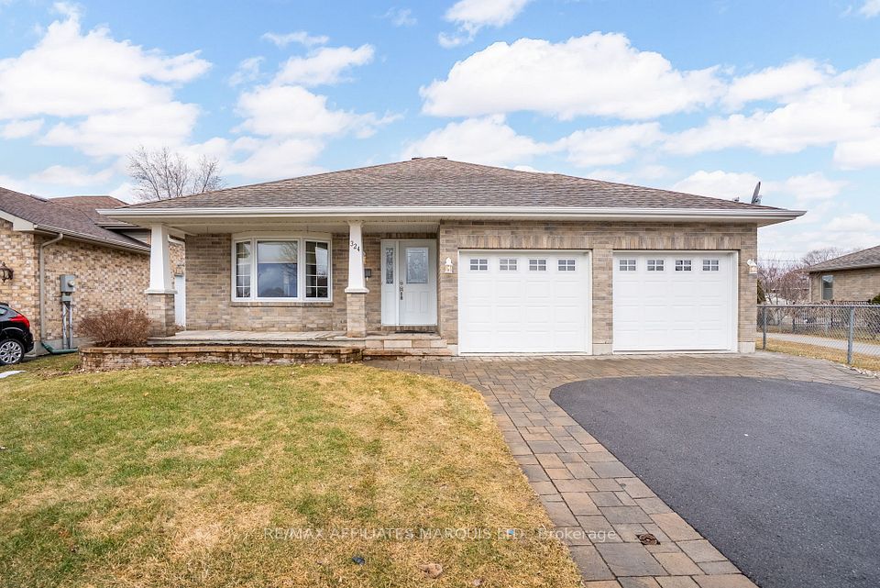$375,000
313 Pinetree Lane, South Huron, ON N0M 1T0
Property Description
Property type
Detached
Lot size
N/A
Style
Bungalow
Approx. Area
1100-1500 Sqft
Room Information
| Room Type | Dimension (length x width) | Features | Level |
|---|---|---|---|
| Kitchen | 3.59 x 3.14 m | Tile Floor, Skylight | Main |
| Dining Room | 3.59 x 4.26 m | Laminate | Main |
| Family Room | 3.62 x 5.24 m | Laminate, W/O To Patio, Gas Fireplace | Main |
| Living Room | 3.35 x 4.88 m | Laminate, Picture Window | Main |
About 313 Pinetree Lane
Site built updated bungalow in the land leased community of Grand Cove. Situated on a quiet street with great curb appeal from the landscaped gardens, front patio space, freshly painted exterior and updated window awnings. Inside, you have an open concept floor plan with the popular Newcastle II design featuring large principle rooms that are flowing with natural light. Spacious and bright U shaped kitchen with tile floors, white cabinetry, wood grain laminate countertops and skylight. Dining room off the kitchen that opens to the living room with laminate flooring throughout and a large picture window that overlooks the front patio space. Added living space at the back of the home with the built on family room that includes a gas fireplace and patio doors leading to your covered back yard patio space. Primary bedroom suite includes a walk in closet and full ensuite with laundry. Guest bedroom and full main floor bathroom complete the inside of the home plus allow friends and family to visit. The back yard gives you space from the neighbors with a green belt strip between the home, gas bbq hookup on the patio and additional storage in the garden shed. Grand Cove Estates is a land lease community located in the heart of Grand Bend. Grand Cove has activities for everybody from the heated saltwater pool, tennis courts, woodworking shop, garden plots, lawn bowling, dog park, green space, nature trails and so much more. All this and you are only a short walk to downtown Grand Bend and the sandy beaches of Lake Huron with the world-famous sunsets. Monthly land lease fee of $961.95 includes land lease and taxes
Home Overview
Last updated
Mar 25
Virtual tour
None
Basement information
Crawl Space
Building size
--
Status
In-Active
Property sub type
Detached
Maintenance fee
$N/A
Year built
--
Additional Details
Price Comparison
Location

Shally Shi
Sales Representative, Dolphin Realty Inc
MORTGAGE INFO
ESTIMATED PAYMENT
Some information about this property - Pinetree Lane

Book a Showing
Tour this home with Shally ✨
I agree to receive marketing and customer service calls and text messages from Condomonk. Consent is not a condition of purchase. Msg/data rates may apply. Msg frequency varies. Reply STOP to unsubscribe. Privacy Policy & Terms of Service.






