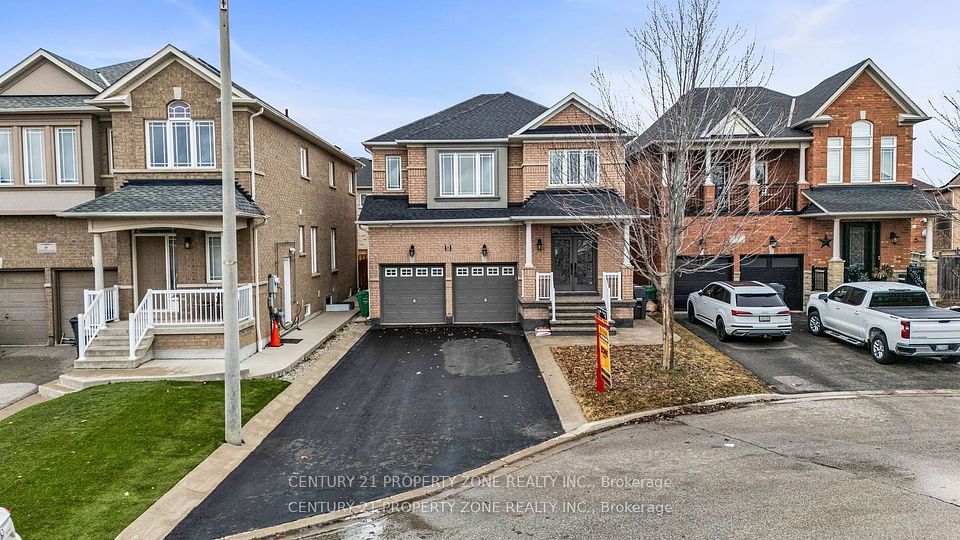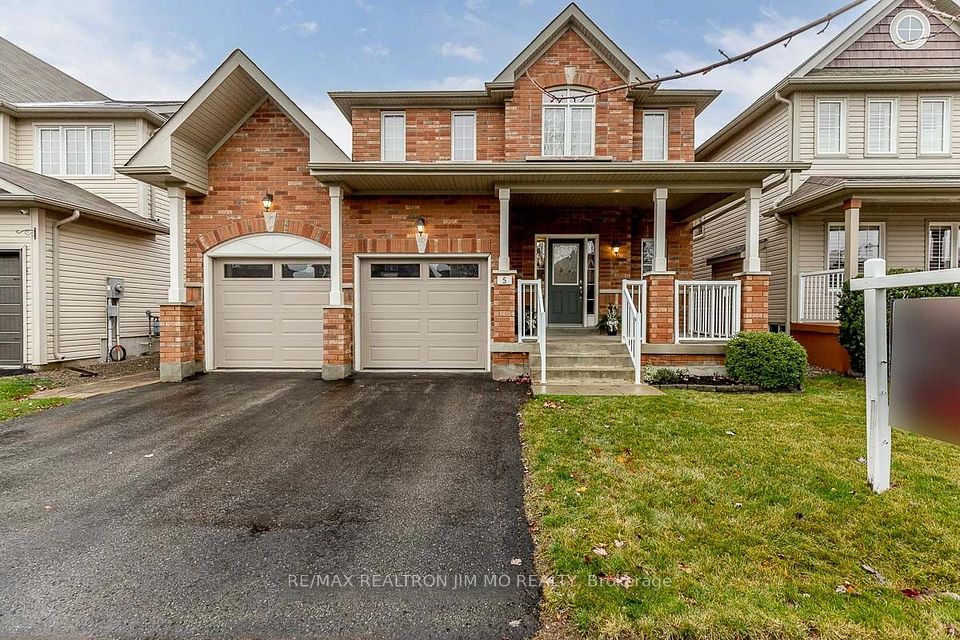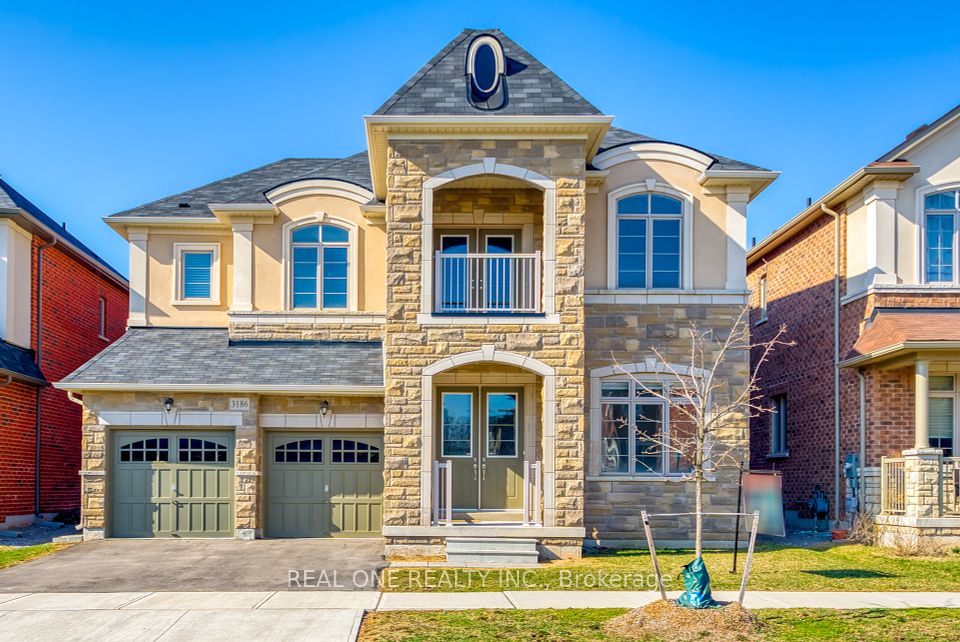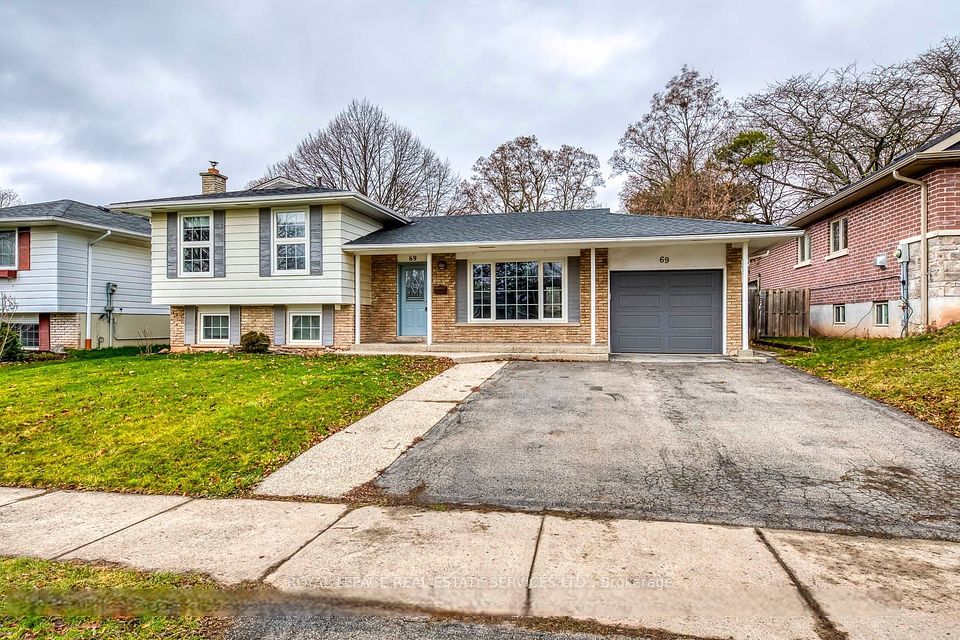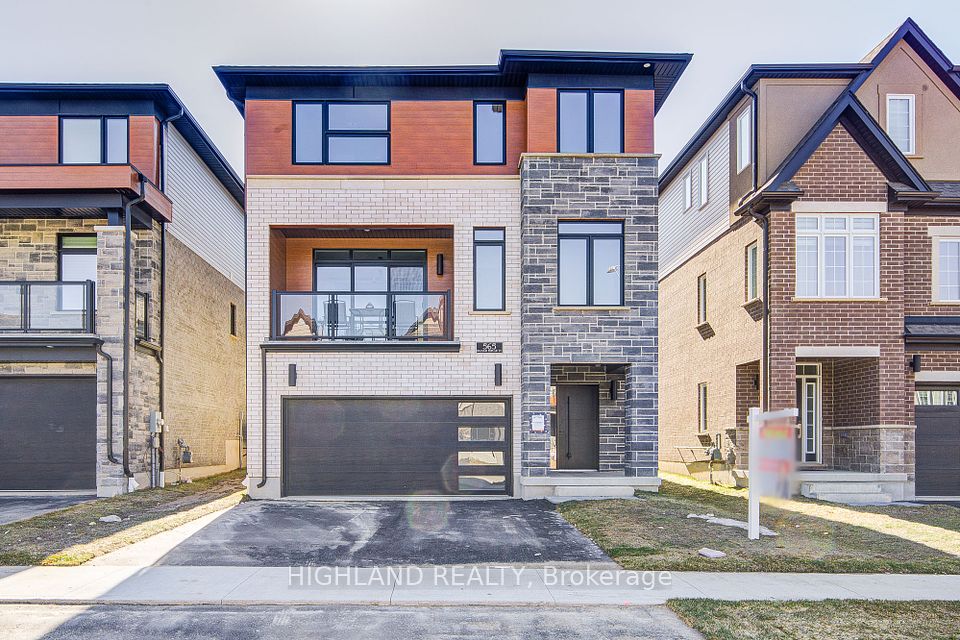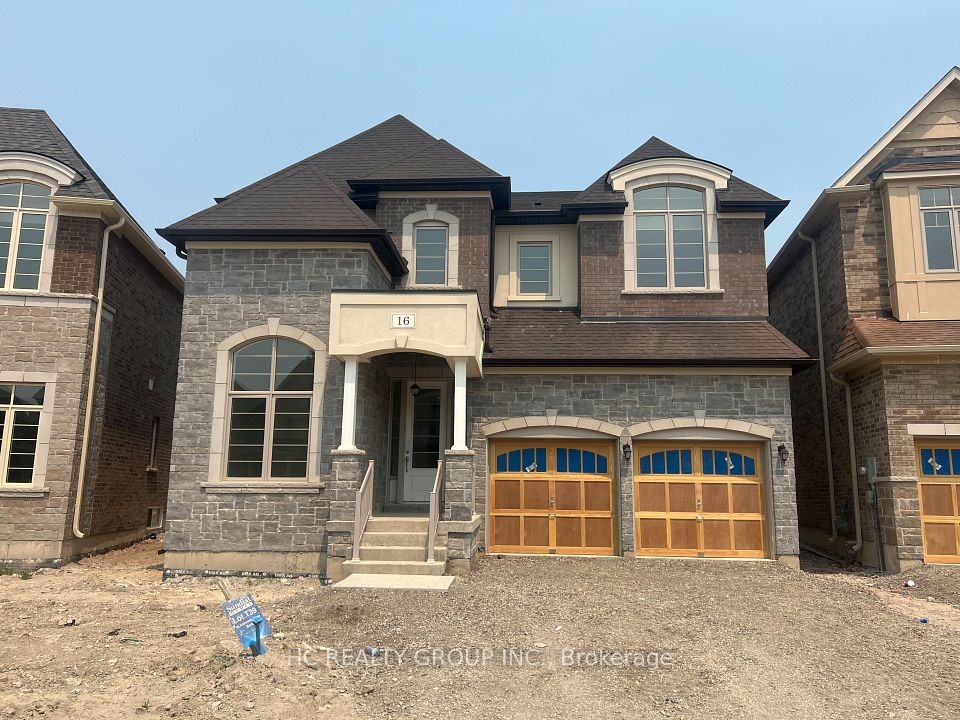$5,400
3125 Trailside Drive, Oakville, ON L6M 0P6
Property Description
Property type
Detached
Lot size
N/A
Style
2-Storey
Approx. Area
< 700 Sqft
Room Information
| Room Type | Dimension (length x width) | Features | Level |
|---|---|---|---|
| Living Room | 5.34 x 3.36 m | Hardwood Floor, Pot Lights, Wall Sconce Lighting | Main |
| Dining Room | 4.58 x 3.67 m | Hardwood Floor, Overlooks Ravine | Main |
| Kitchen | 4.58 x 3.36 m | Ceramic Floor, B/I Appliances | Main |
| Breakfast | 4.27 x 3.81 m | Ceramic Floor, Family Size Kitchen | Main |
About 3125 Trailside Drive
Amazing Chateau Style Home On Premium Lot Bckg Onto Shannon Creek/Ravine!!! Extensive Upgrades Incl Dark H'wood Flrs T/O Main & 2nd Flr, Skylight, Customized Beautiful Kit W/Huge Island, Granite C/T, Upgraded Maple Cabinetry, 18" Ceramic Flr On Kit, 9' Ceiling Main Flr & 9' Ceiling On Master Rm, Master Rm W/2nd F/P & 5 Pc Ens, Granite C/Ts In All Ens, Concert Hall Like Fam Rm W/Built-In Jbl Spkr Sys, Walking Distance To Schools And Shops! Conveniently located near Supermarket, Sport Complex, Banking Centres, and other Amenities. 5 Min walk to Oodenawi Public School (JK-G8). Easy access to Transit: 3 Min to Hwy 407, 10 Min to QEW, 13 Min Drive To Oakville Go Station.
Home Overview
Last updated
May 10
Virtual tour
None
Basement information
Full
Building size
--
Status
In-Active
Property sub type
Detached
Maintenance fee
$N/A
Year built
--
Additional Details
Price Comparison
Location

Angela Yang
Sales Representative, ANCHOR NEW HOMES INC.
Some information about this property - Trailside Drive

Book a Showing
Tour this home with Angela
I agree to receive marketing and customer service calls and text messages from Condomonk. Consent is not a condition of purchase. Msg/data rates may apply. Msg frequency varies. Reply STOP to unsubscribe. Privacy Policy & Terms of Service.






