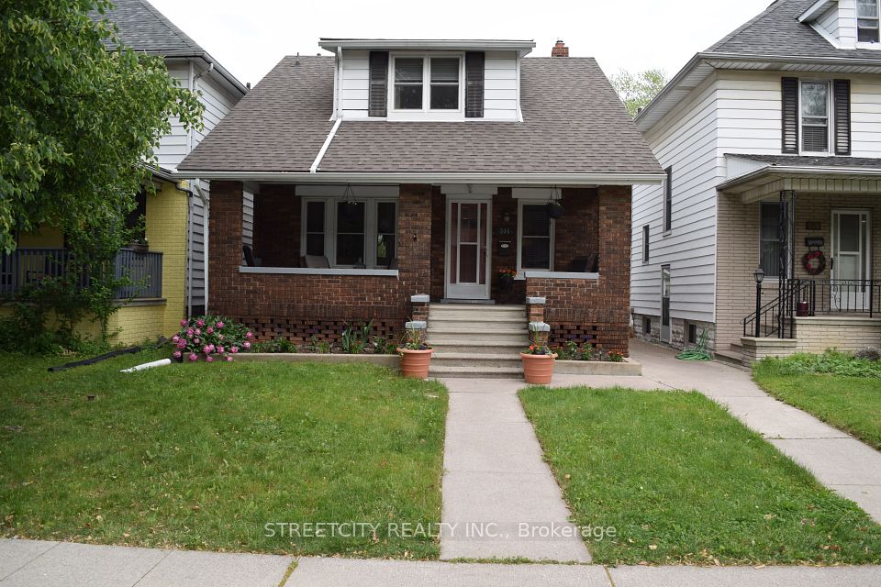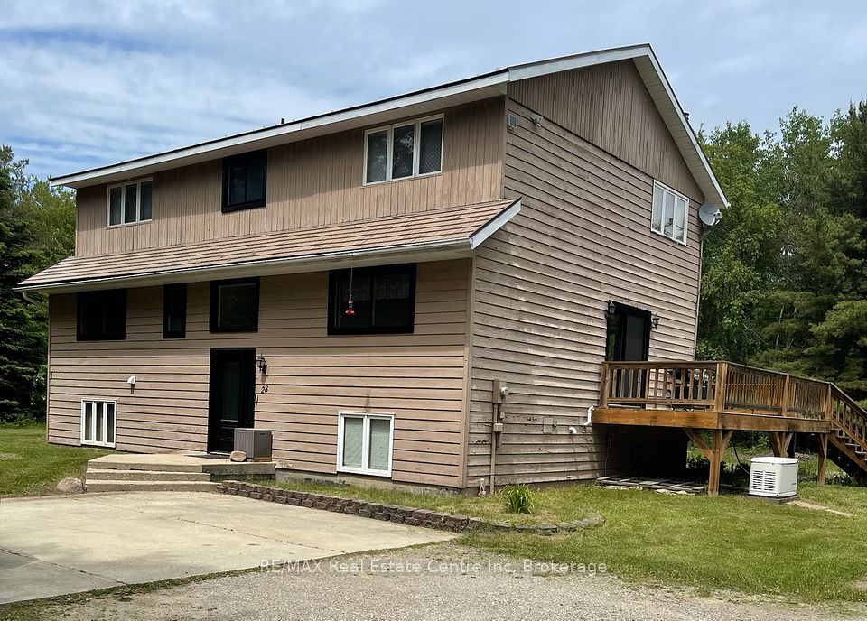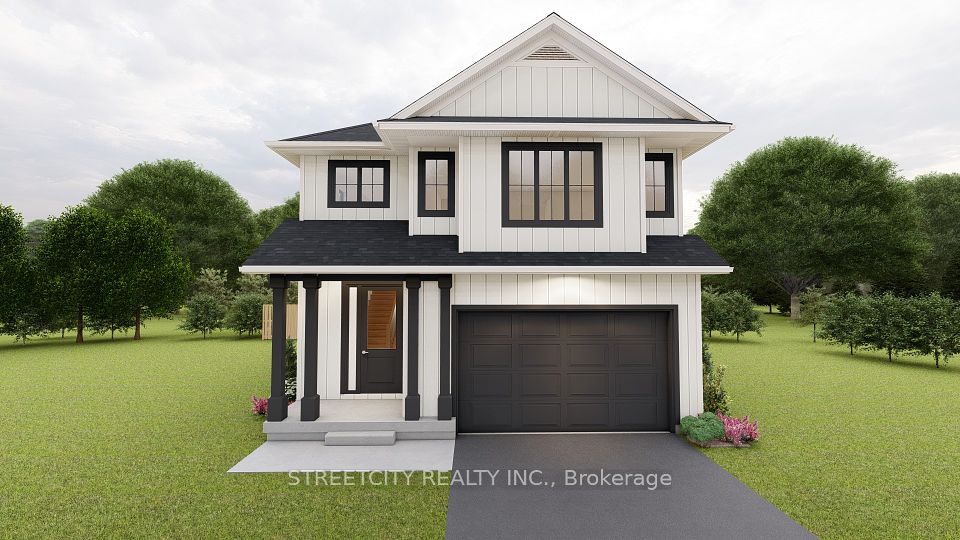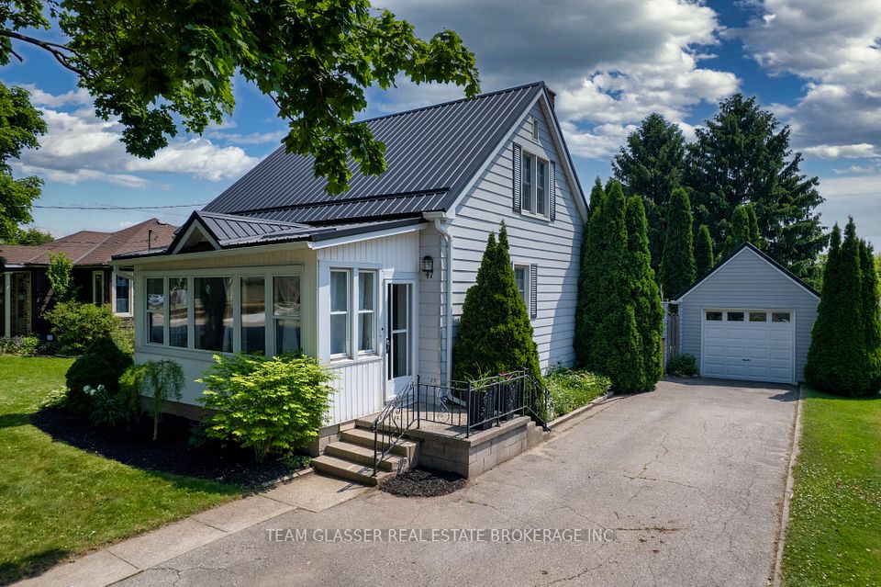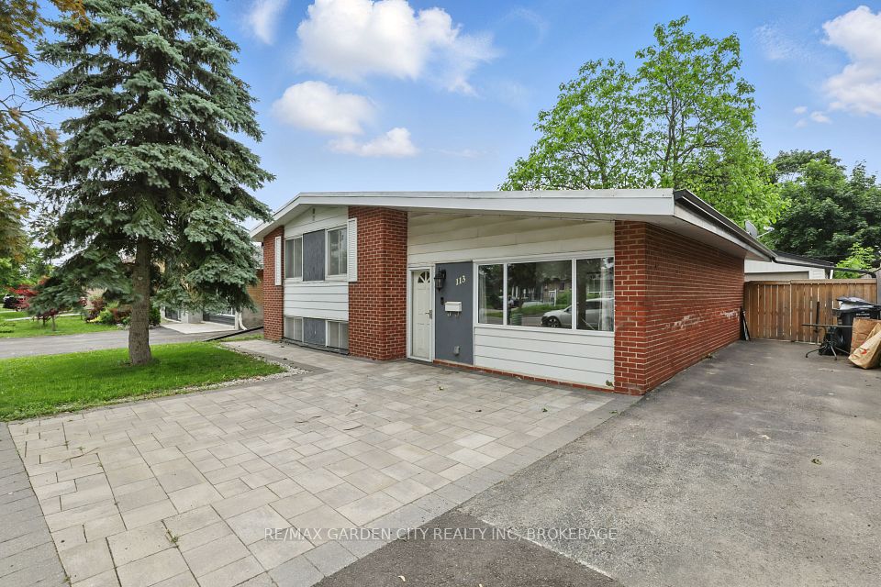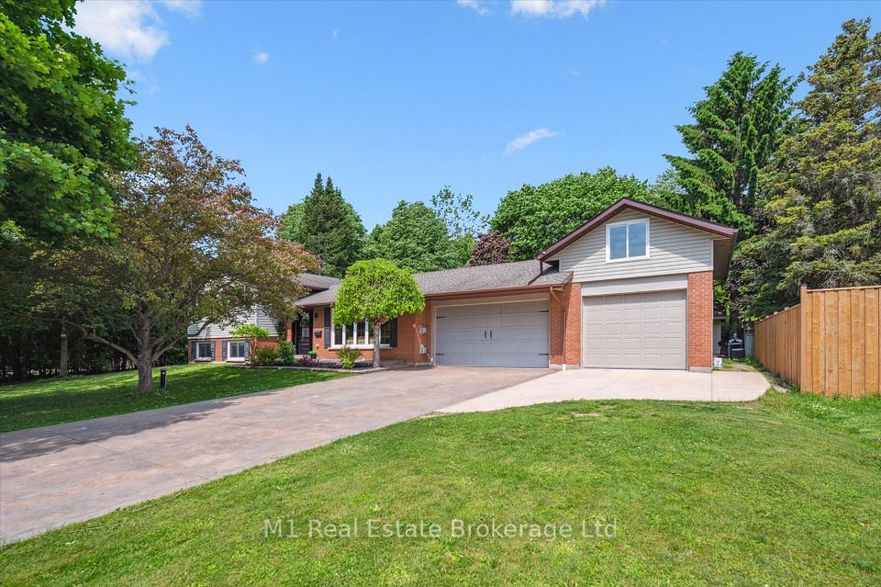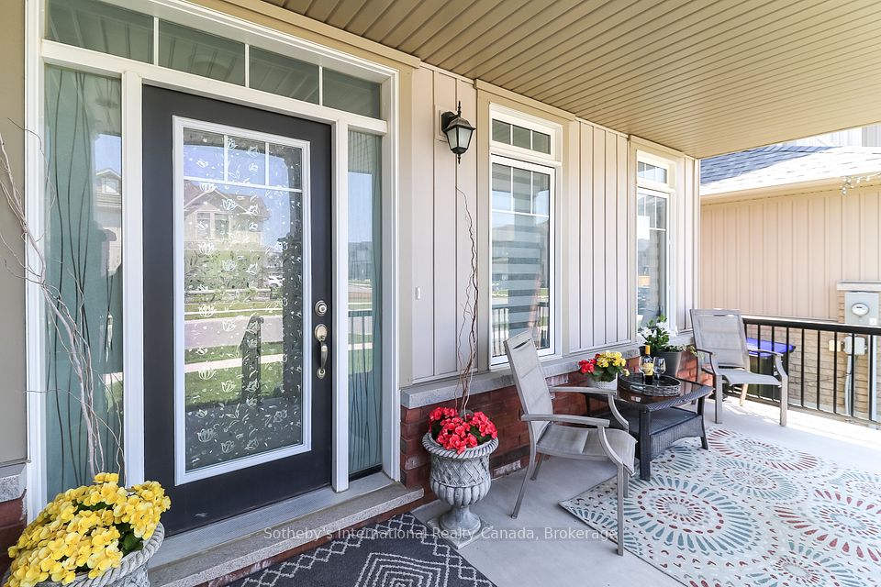$635,000
311 John Street, Orillia, ON L3V 3J3
Property Description
Property type
Detached
Lot size
< .50
Style
Bungalow
Approx. Area
1100-1500 Sqft
Room Information
| Room Type | Dimension (length x width) | Features | Level |
|---|---|---|---|
| Family Room | 6.31 x 4.49 m | Bay Window, Cathedral Ceiling(s), W/O To Deck | Main |
| Living Room | 3.49 x 5.17 m | Electric Fireplace, Laminate, Open Concept | Main |
| Kitchen | 3.19 x 3.64 m | Open Concept, Overlooks Backyard, Centre Island | Main |
| Bedroom | 2.86 x 4.29 m | French Doors, Hardwood Floor, Mirrored Closet | Main |
About 311 John Street
Perfect for retirees or first time Buyers who need help with the mortgage ! Legal Duplex. This property features updated plumbing, wiring, insulation, and fireproofing, new ductwork. Between 2014 and 2015, the home was entirely renovated, with permits, resulting in a new open-concept layout on the main floor and a legal one-bedroom apartment in the basement, complete with its own ground-level entrance. You can live in the main floor while the basement unit helps pay your mortgage. An addition in 2020-2021 created a spacious family room with a cathedral ceiling, numerous, huge windows, and a sliding door leading to a wrap-around deck, filling the space with natural light. main floor walkout to a generous back deck perfect for family gatherings and barbecues. The expansive backyard, featuring perennial gardens, offers a great space for children to play, families to enjoy campfires, with ample room left for a pool! Situated in Orillia's, original west ward, this mature neighborhood is conveniently located near all amenities, including the hospital, parks, schools, and shopping. Lots of parking in the triple-wide driveway, fits 5+ cars. The den in the lower level of the main floor apartment has rough-ins for future expansion including water, drains, air vent, heat ducts, electrical outlets, and lighting, roughed in plumbing for a 3 pc bathroom and a kitchenette. All renovations were completed with the necessary permits, and a comprehensive list of all updates is available. Note showings for the basement apartment between 7to 9 A.M. or 7to8 P>M (shift worker) with 24 hrs notice main floor showings anytime.
Home Overview
Last updated
6 days ago
Virtual tour
None
Basement information
Finished with Walk-Out, Full
Building size
--
Status
In-Active
Property sub type
Detached
Maintenance fee
$N/A
Year built
2024
Additional Details
Price Comparison
Location

Angela Yang
Sales Representative, ANCHOR NEW HOMES INC.
MORTGAGE INFO
ESTIMATED PAYMENT
Some information about this property - John Street

Book a Showing
Tour this home with Angela
I agree to receive marketing and customer service calls and text messages from Condomonk. Consent is not a condition of purchase. Msg/data rates may apply. Msg frequency varies. Reply STOP to unsubscribe. Privacy Policy & Terms of Service.






