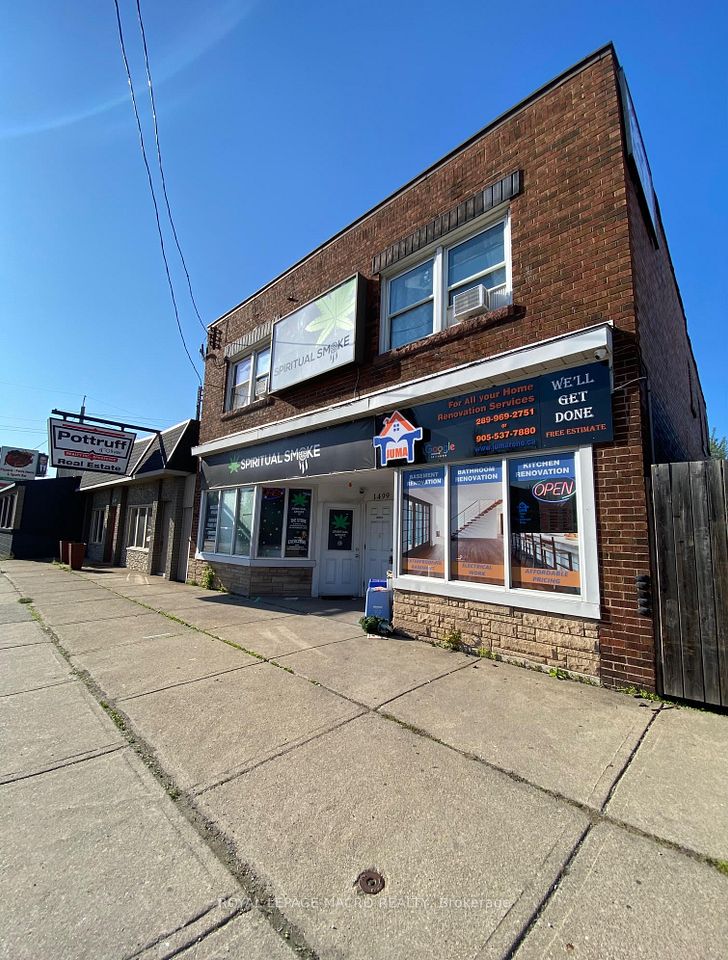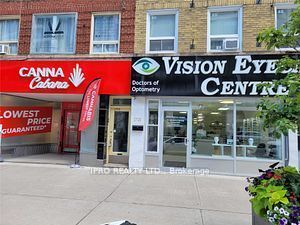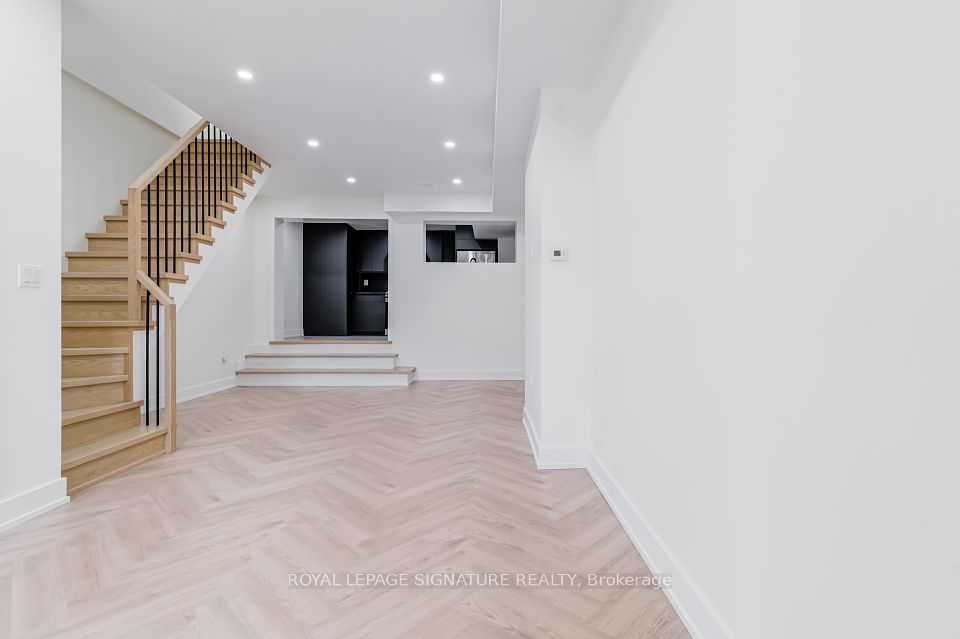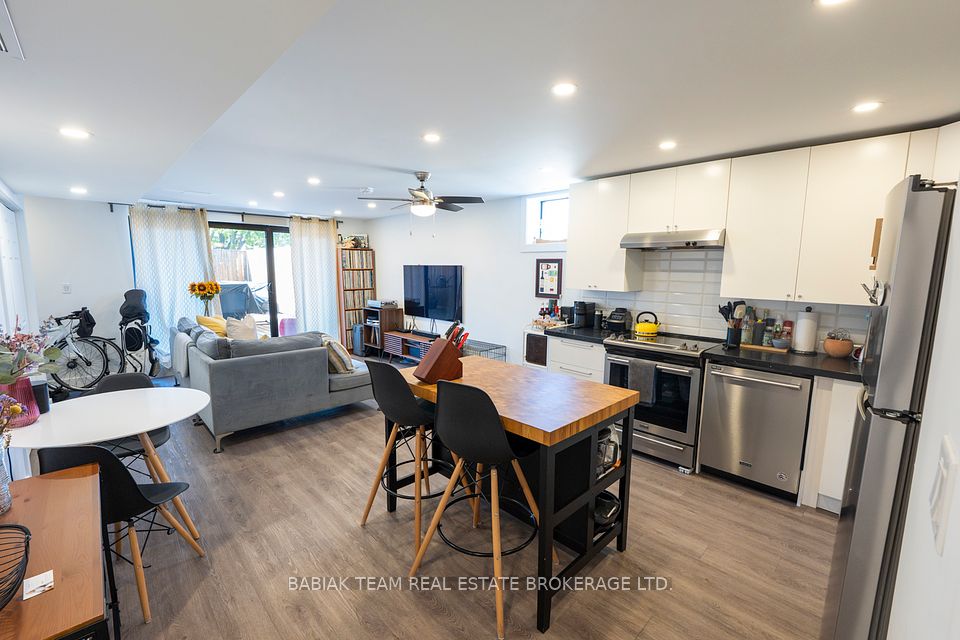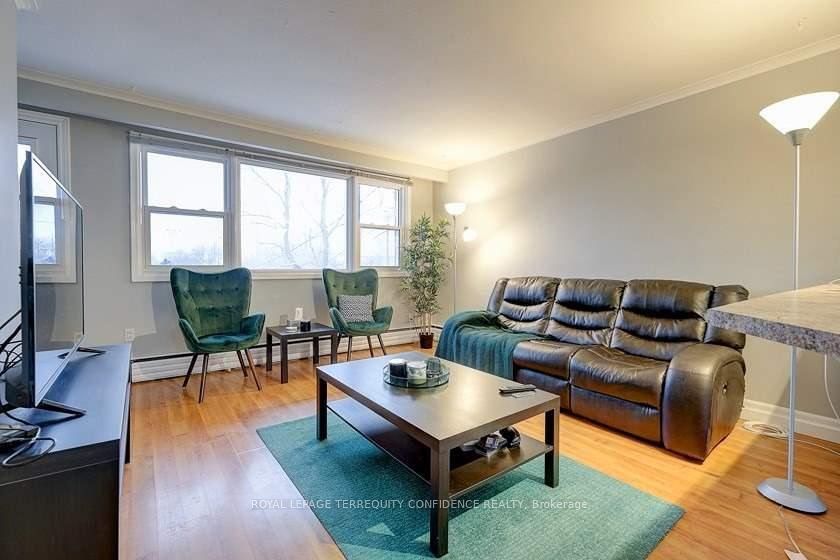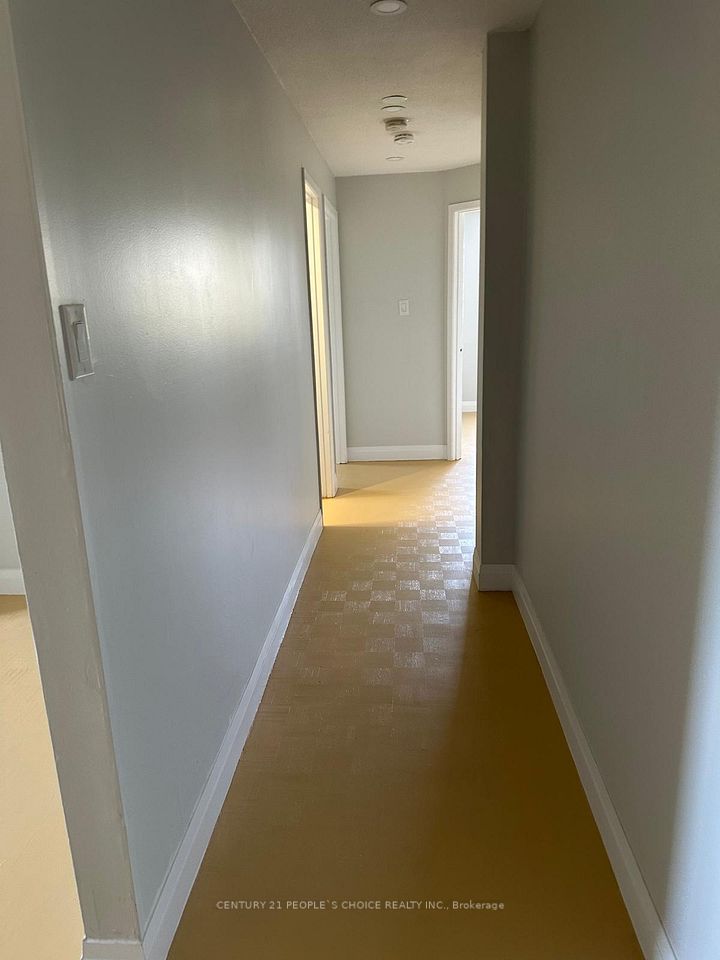$2,500
311 Jane Street, Toronto W02, ON M6S 3Z3
Property Description
Property type
Upper Level
Lot size
N/A
Style
Apartment
Approx. Area
N/A Sqft
Room Information
| Room Type | Dimension (length x width) | Features | Level |
|---|---|---|---|
| Kitchen | 3.56 x 2.84 m | Plank, Open Concept, Double Sink | Main |
| Living Room | 4.98 x 3.56 m | Plank, W/O To Balcony, Combined w/Dining | Main |
| Dining Room | 4.98 x 3.56 m | Plank, W/O To Balcony, Combined w/Living | Main |
| Primary Bedroom | 3.68 x 3.56 m | Plank, Large Closet, Large Window | Upper |
About 311 Jane Street
Bright & Spacious 2 Level, 2 Bedroom Apartment for Lease in the Converted Bloor West/Baby point Neighborhood! Features include Plank Flooring Throughout Nearly 900 SQFT of Space Spread Out Over 2 Floors. Enjoy the Large Open kitchen/Dining & living space w/walk-out to a large 85+ SQFT Balcony on the Main floor, Two Separate 2nd level Bedrooms and a Newly Renovated 4 pc Bathroom with Separate In-suite Laundry Make this the Perfect Layout for Families, Couples, Working Professionals or Roommates Looking for Affordable Living in One of Toronto's Most Desirable Communities. Nearby Shops, Cafes, Jane Station, Bloor West Village, Groceries, QEW/Gardiner Access to Downtown & more!
Home Overview
Last updated
Apr 26
Virtual tour
None
Basement information
None
Building size
--
Status
In-Active
Property sub type
Upper Level
Maintenance fee
$N/A
Year built
--
Additional Details
Price Comparison
Location

Angela Yang
Sales Representative, ANCHOR NEW HOMES INC.
MORTGAGE INFO
ESTIMATED PAYMENT
Some information about this property - Jane Street

Book a Showing
Tour this home with Angela
I agree to receive marketing and customer service calls and text messages from Condomonk. Consent is not a condition of purchase. Msg/data rates may apply. Msg frequency varies. Reply STOP to unsubscribe. Privacy Policy & Terms of Service.







