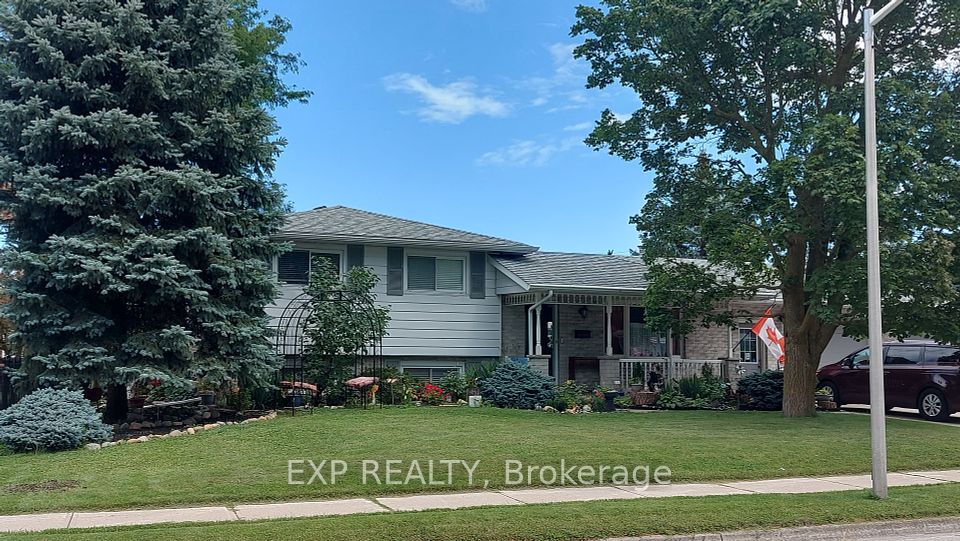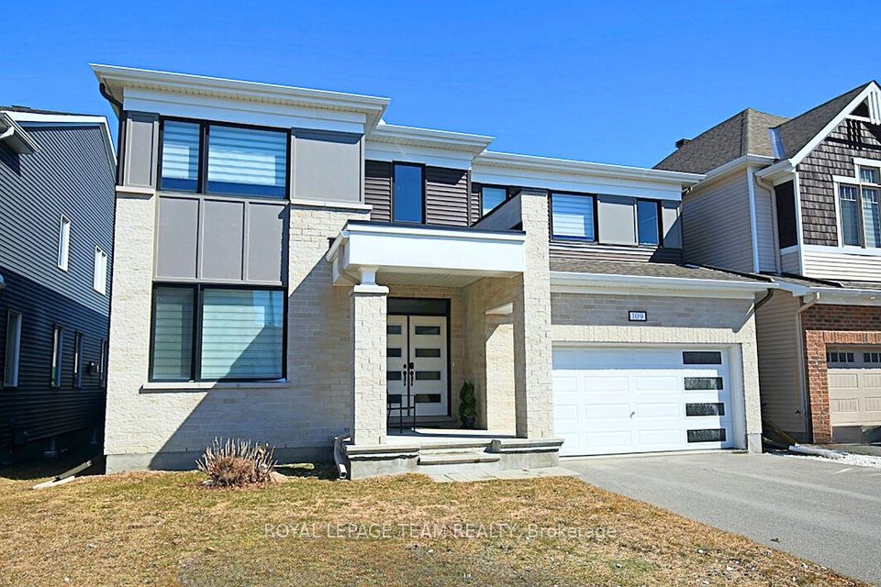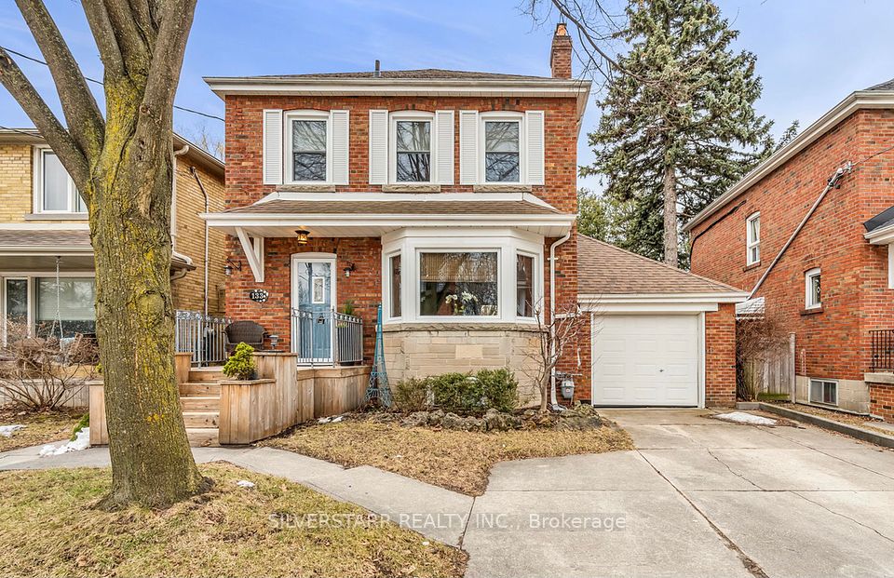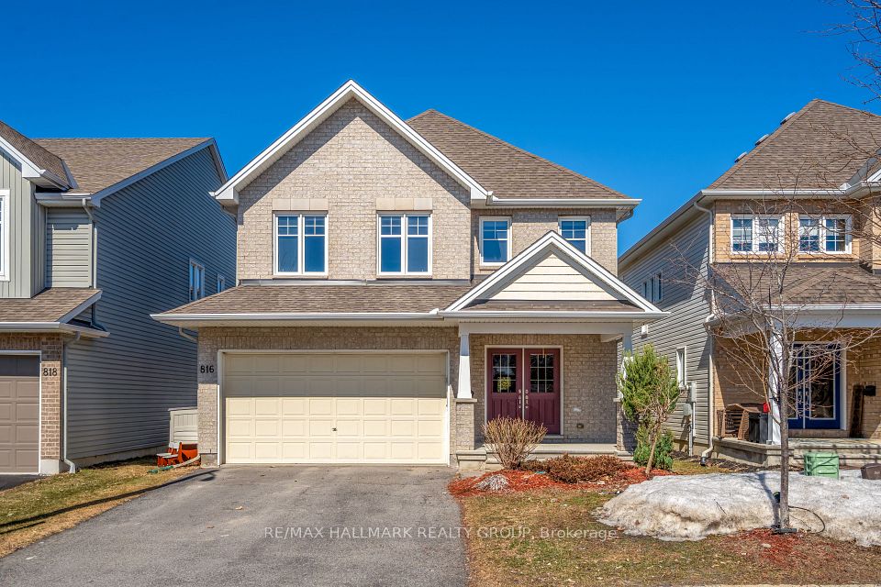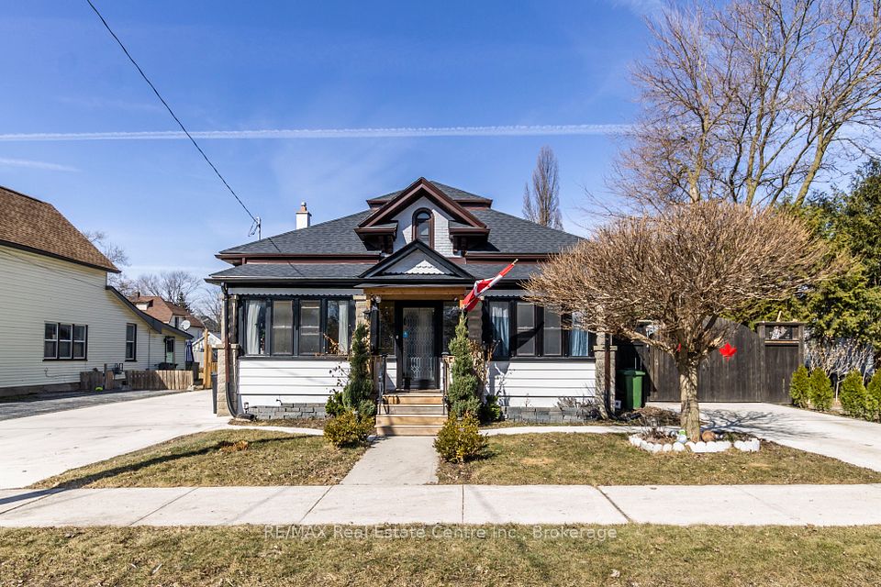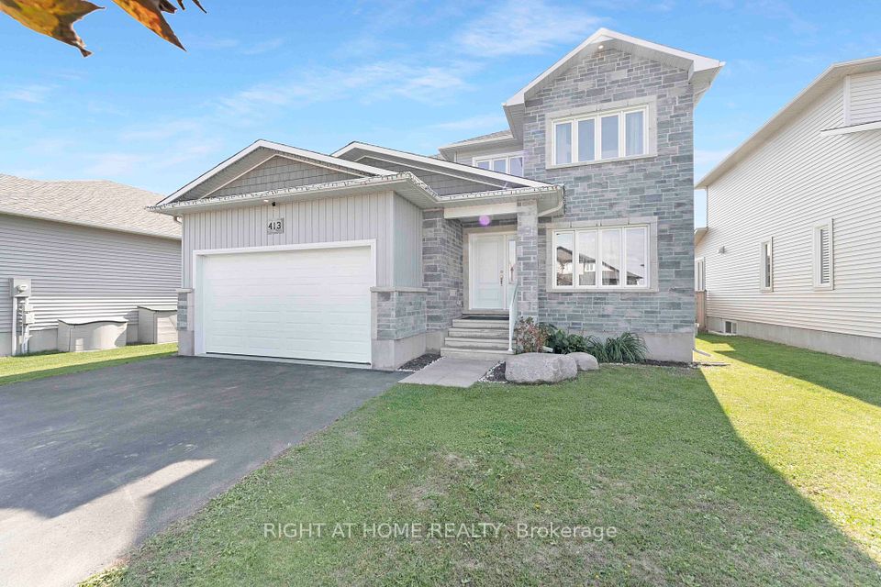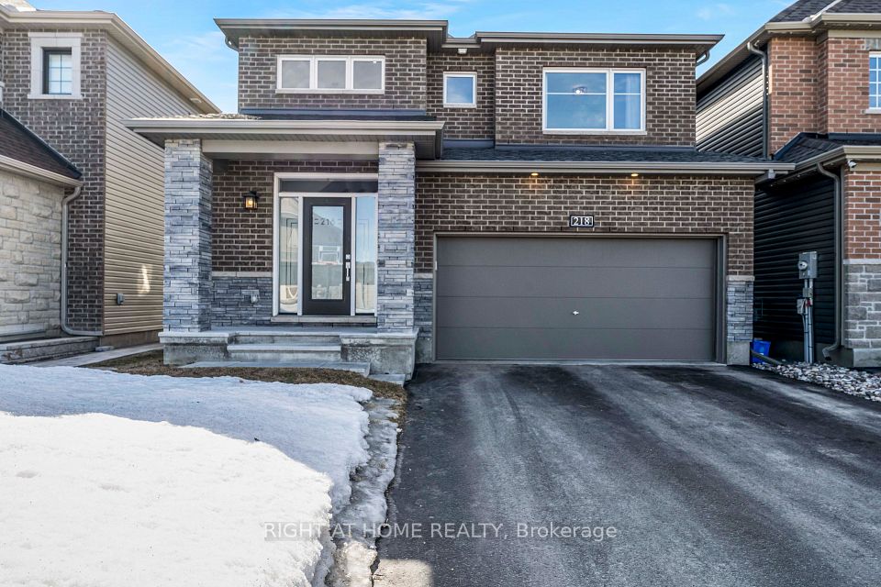$1,099,000
311 Brisdale Drive, Brampton, ON L7A 3A1
Price Comparison
Property Description
Property type
Detached
Lot size
N/A
Style
2-Storey
Approx. Area
N/A
Room Information
| Room Type | Dimension (length x width) | Features | Level |
|---|---|---|---|
| Living Room | 3.65 x 3.35 m | Hardwood Floor, Combined w/Dining | Main |
| Kitchen | 2.23 x 3.05 m | Ceramic Floor, Combined w/Family | Main |
| Breakfast | 2.47 x 3.05 m | Ceramic Floor, W/O To Patio | Main |
| Dining Room | 3.65 x 3.65 m | N/A | Main |
About 311 Brisdale Drive
Absolutely stunning and upgraded detached home in the highly sought-after Fletcher's Meadow community, designed to meet all your family's needs. This exceptional layout features a family room with breakfast and a separate living/dining area, perfect for entertaining and family gatherings a new hardwood floor in the entire house. You'll find 3 generous bedrooms, 2 full washrooms, and a separate study room upstairs. The master bedroom has double walk-in closets and a luxurious 4-piece washroom including a serene corner tub. Conveniently located near the GO Station for effortless commuting, this home is just minutes from Credit View Park, Cassie Campbell Community Centre, schools, shopping plazas, and Brampton transit. Don't miss out on this incredible opportunity to make this stunning property your own! Awesome Package Of Property and the Location. Stunning Detached Home Located Within Walking Distance To School, Park, And Rec Centre. The House Comes With S/S Appliances. The house has a glass-covered porch and a set of newly purchased appliances.
Home Overview
Last updated
1 day ago
Virtual tour
None
Basement information
Finished, Separate Entrance
Building size
--
Status
In-Active
Property sub type
Detached
Maintenance fee
$N/A
Year built
--
Additional Details
MORTGAGE INFO
ESTIMATED PAYMENT
Location
Some information about this property - Brisdale Drive

Book a Showing
Find your dream home ✨
I agree to receive marketing and customer service calls and text messages from Condomonk. Consent is not a condition of purchase. Msg/data rates may apply. Msg frequency varies. Reply STOP to unsubscribe. Privacy Policy & Terms of Service.






