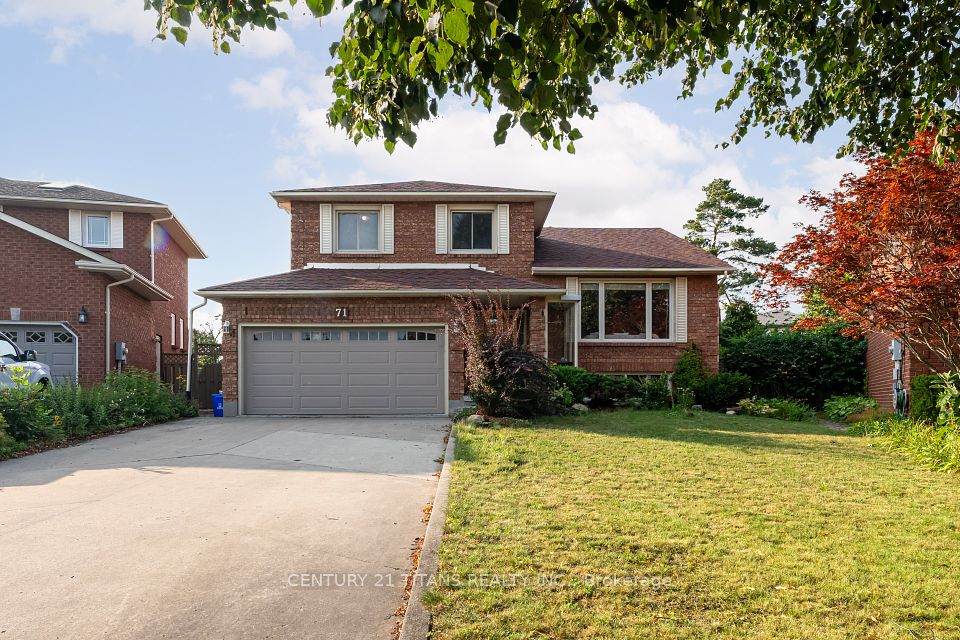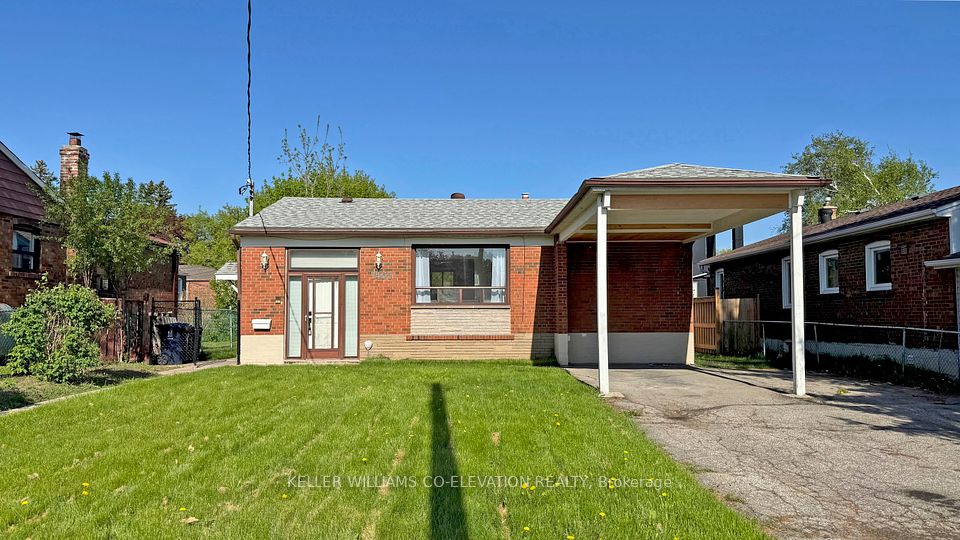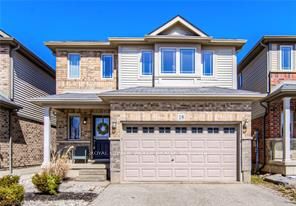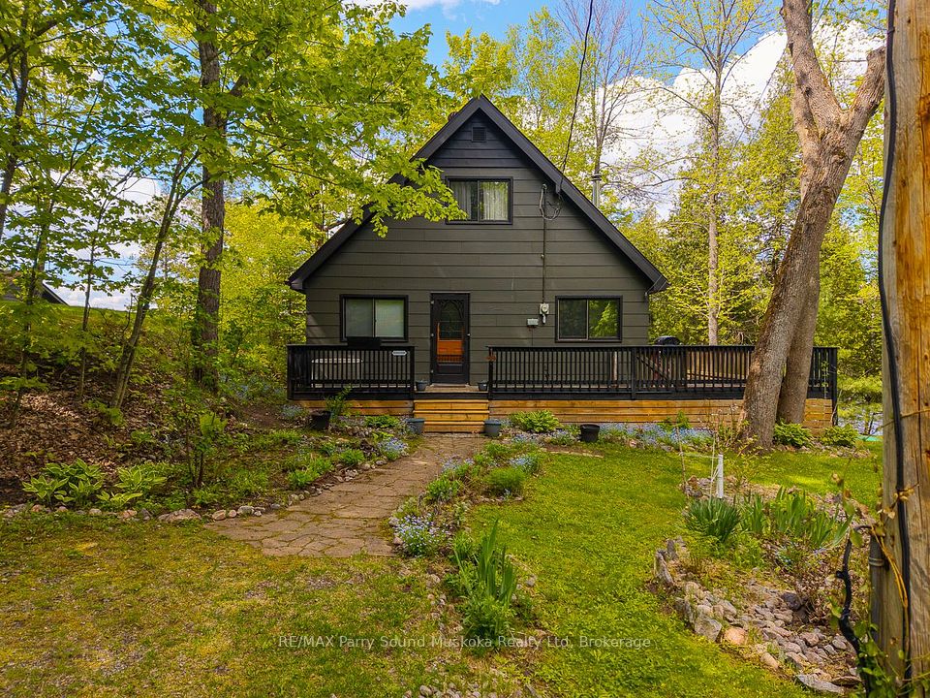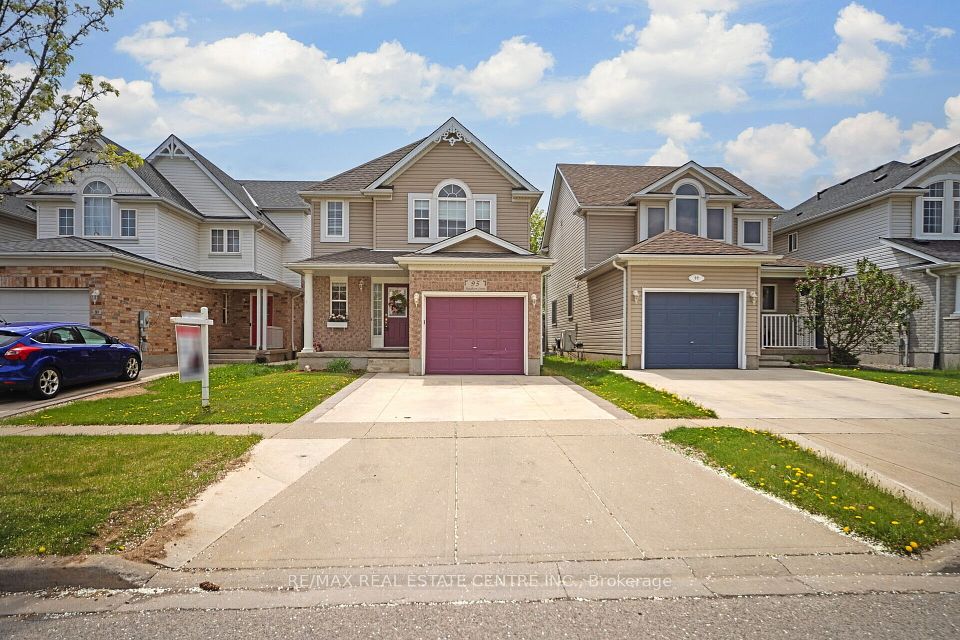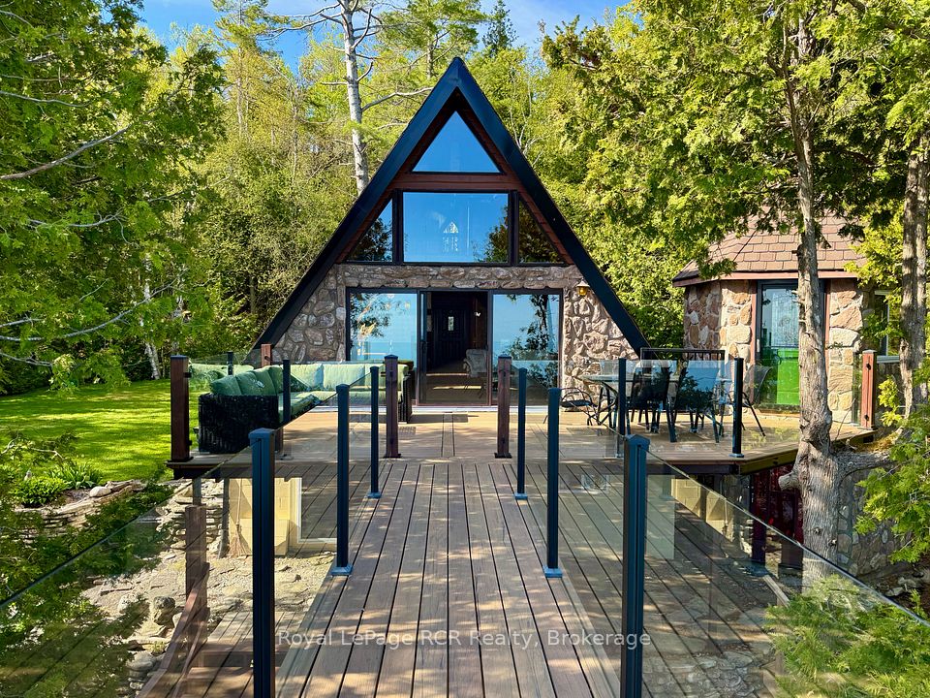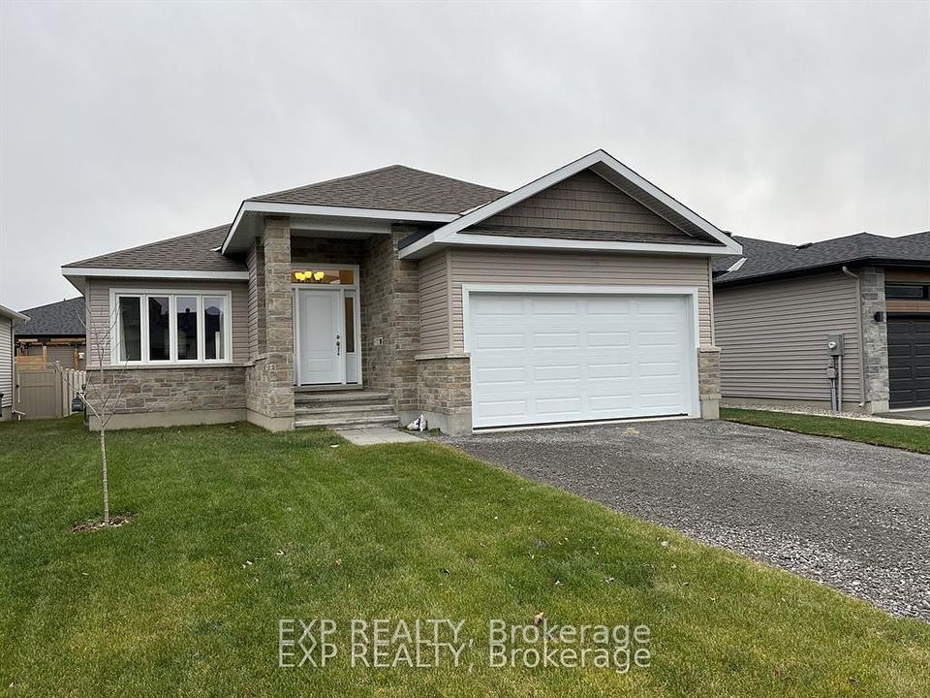$425,000
311 12th Street, Hanover, ON N4N 1V5
Property Description
Property type
Detached
Lot size
< .50
Style
1 1/2 Storey
Approx. Area
1500-2000 Sqft
Room Information
| Room Type | Dimension (length x width) | Features | Level |
|---|---|---|---|
| Mud Room | 4.01 x 3.61 m | N/A | Main |
| Kitchen | 4.67 x 4.22 m | N/A | Main |
| Sunroom | 4.24 x 2.06 m | N/A | Main |
| Living Room | 4.52 x 3.94 m | N/A | Main |
About 311 12th Street
Nestled close to the downtown core in Hanover, this fantastic brick home offers a blend of convenience and charm. Enjoy outdoor living with a carport, a fenced backyard, beautiful perennial gardens, and a deck. Inside, the main level features an eat-in kitchen, sunporch, living and dining rooms, a main floor bedroom, a 4pc. bath, mudroom/flex space, and laundry. Upstairs are two large bedrooms and a 2pc. bath. The basement presents potential for a rec room and a fourth bedroom. The former garage (10'9" x 25'2") is currently a workshop/storage but could be converted back. Upgrades include 2 mini-split ductless AC/heat pumps, exterior doors, replaced windows, and some paint. This delightful property offers a wonderful opportunity to embrace comfortable living within easy reach of downtown amenities.
Home Overview
Last updated
May 20
Virtual tour
None
Basement information
Full, Development Potential
Building size
--
Status
In-Active
Property sub type
Detached
Maintenance fee
$N/A
Year built
2024
Additional Details
Price Comparison
Location

Angela Yang
Sales Representative, ANCHOR NEW HOMES INC.
MORTGAGE INFO
ESTIMATED PAYMENT
Some information about this property - 12th Street

Book a Showing
Tour this home with Angela
I agree to receive marketing and customer service calls and text messages from Condomonk. Consent is not a condition of purchase. Msg/data rates may apply. Msg frequency varies. Reply STOP to unsubscribe. Privacy Policy & Terms of Service.






