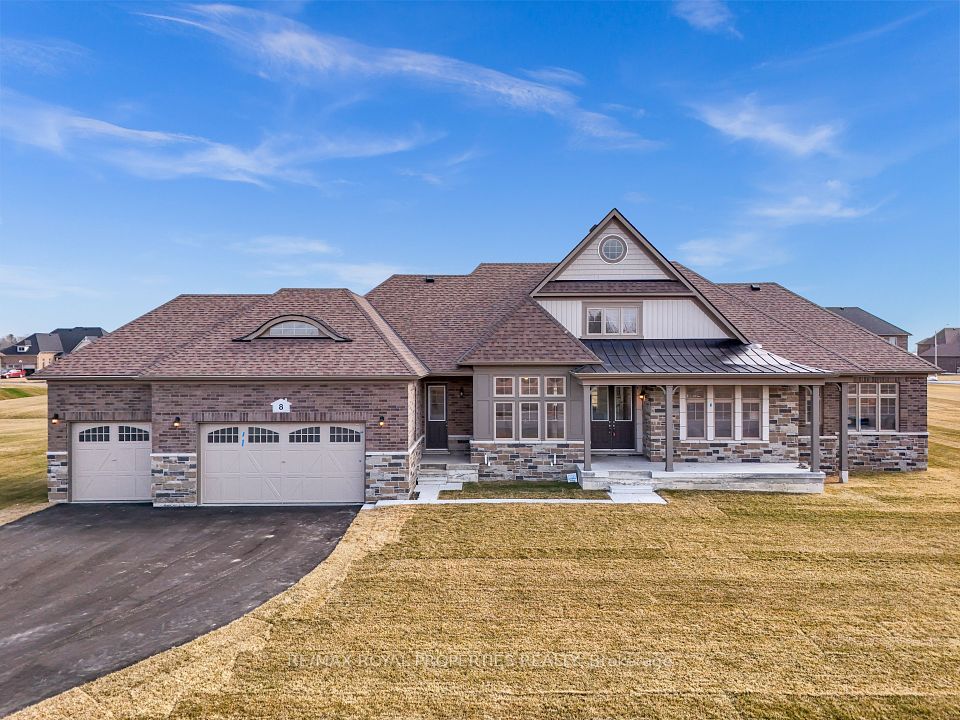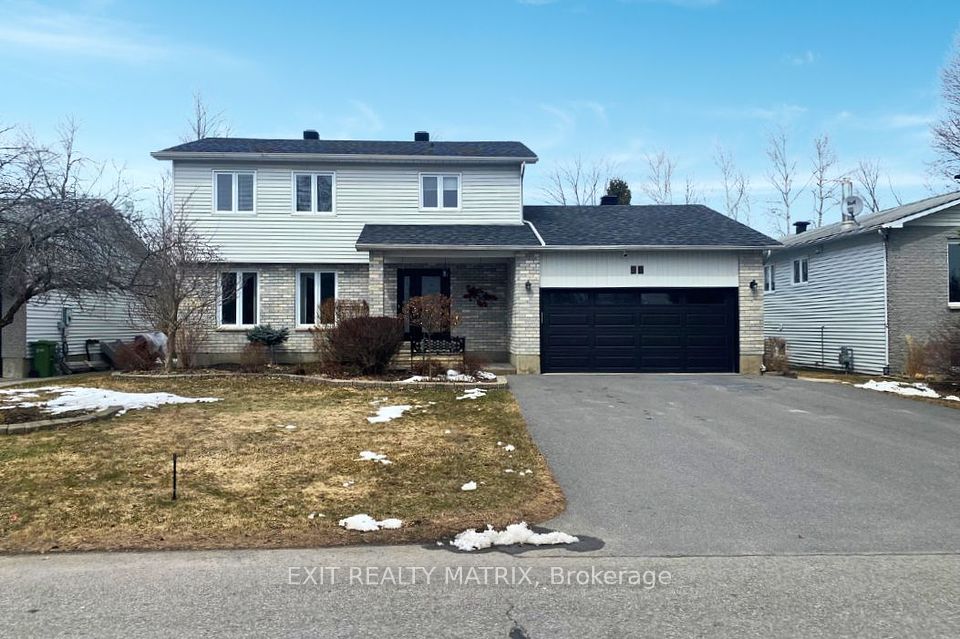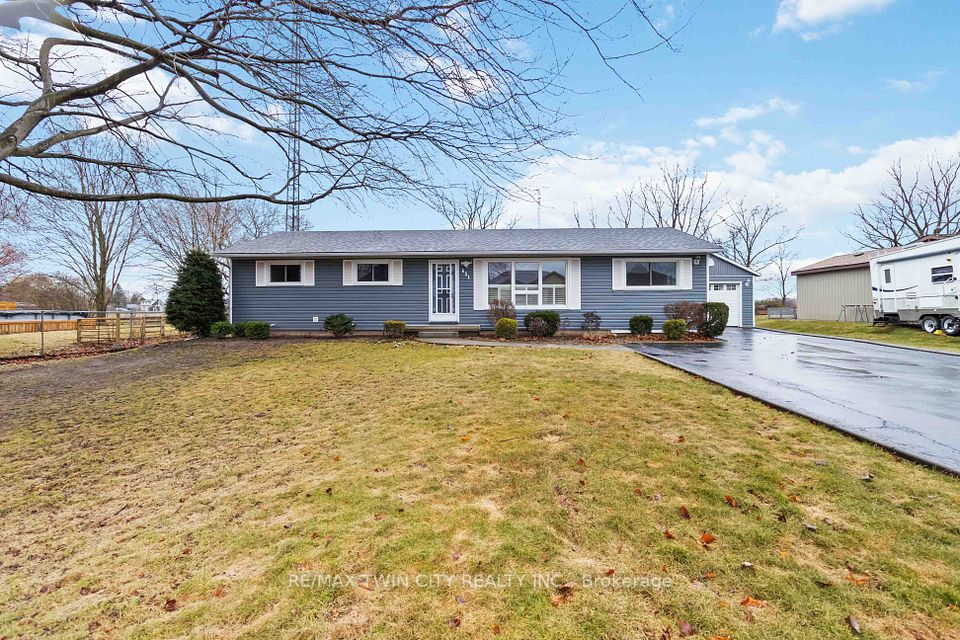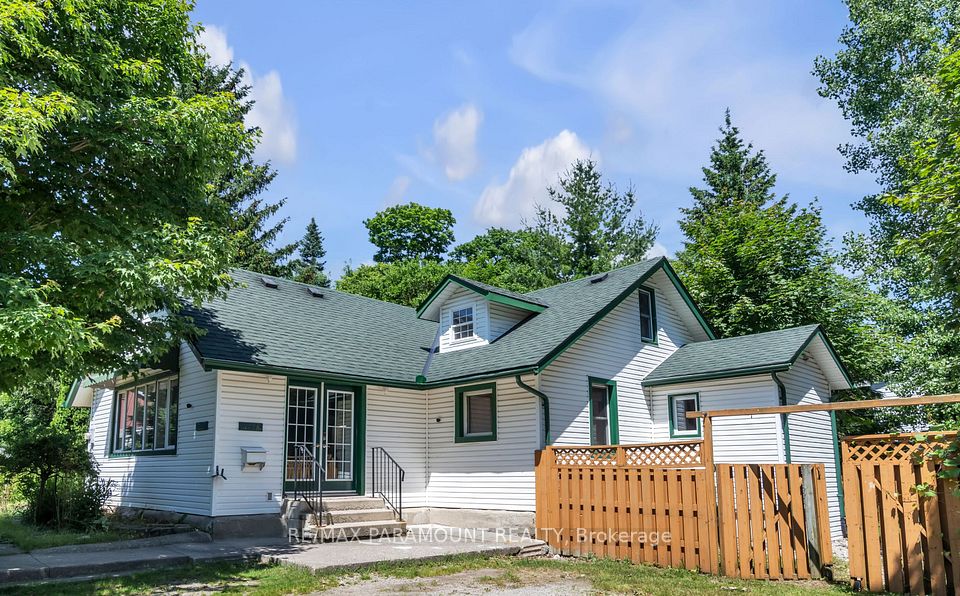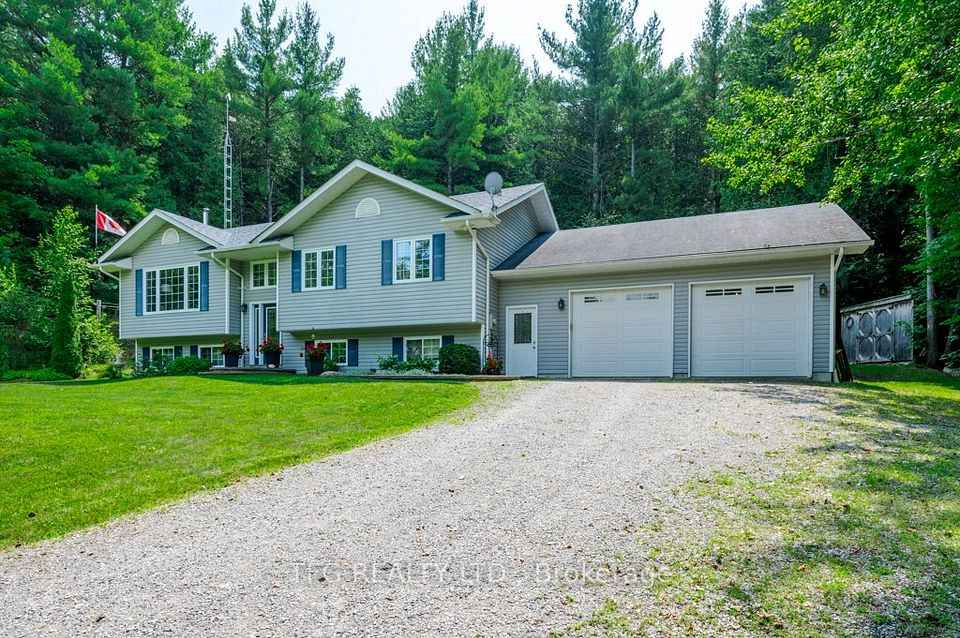$899,000
310 Morden Road, Oakville, ON L6K 2S7
Property Description
Property type
Detached
Lot size
< .50
Style
Sidesplit 4
Approx. Area
700-1100 Sqft
Room Information
| Room Type | Dimension (length x width) | Features | Level |
|---|---|---|---|
| Living Room | 4.42 x 3.38 m | Hardwood Floor, Window, Pot Lights | Main |
| Dining Room | 3.07 x 3 m | Hardwood Floor, Open Concept, Pot Lights | Main |
| Kitchen | 3.96 x 2.34 m | Ceramic Floor, Modern Kitchen, Quartz Counter | Main |
| Primary Bedroom | 3.61 x 3.25 m | Hardwood Floor, Window, Closet | Second |
About 310 Morden Road
Nestled in one of Oakvilles most sought-after neighborhoods, 310 Morden offers the perfect blend of small-town charm and modern convenience. Surrounded by multi-million-dollar homes, this beautifully updated 3+1 bedroom residence sits just steps from Lakeshores boutique shops, cafs, and top-rated schools.Step inside to an inviting foyer with soaring windows that flood the space with natural light. The open-concept living area boasts wide-plank hardwood floors, pot lights, and a cozy fireplace, seamlessly flowing into the elegant dining area and well-appointed kitchen. The upper level features three spacious bedrooms and a full bath, while the lower level, with a separate entrance, offers a large living area, two additional bedrooms, a full kitchen, and a bathperfect for extended family or rental income.Enjoy a generous backyard oasis, ideal for family gatherings or creating your dream outdoor retreat. Minutes from the waterfront trail, parks, marinas, and Oakville GO, with easy access to highways, Toronto Pearson Airport, and Oakville Trafalgar Memorial Hospital, this home is truly the best of Oakville living.
Home Overview
Last updated
1 hour ago
Virtual tour
None
Basement information
Finished, Separate Entrance
Building size
--
Status
In-Active
Property sub type
Detached
Maintenance fee
$N/A
Year built
--
Additional Details
Price Comparison
Location

Shally Shi
Sales Representative, Dolphin Realty Inc
MORTGAGE INFO
ESTIMATED PAYMENT
Some information about this property - Morden Road

Book a Showing
Tour this home with Shally ✨
I agree to receive marketing and customer service calls and text messages from Condomonk. Consent is not a condition of purchase. Msg/data rates may apply. Msg frequency varies. Reply STOP to unsubscribe. Privacy Policy & Terms of Service.






